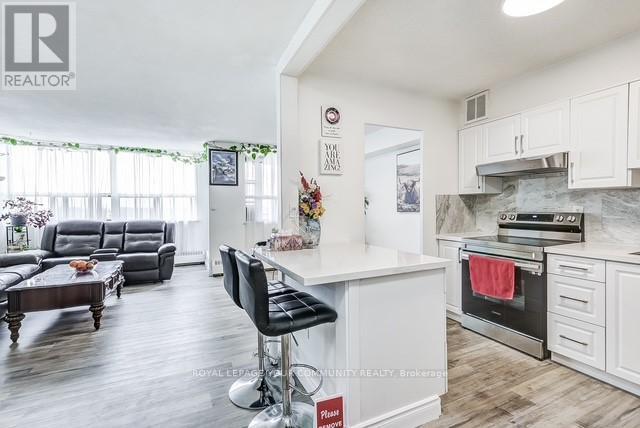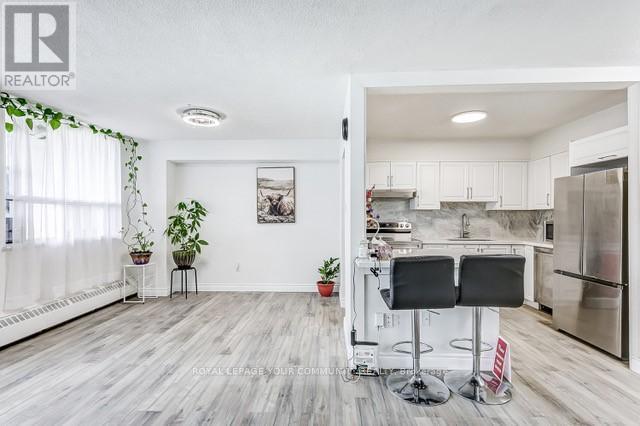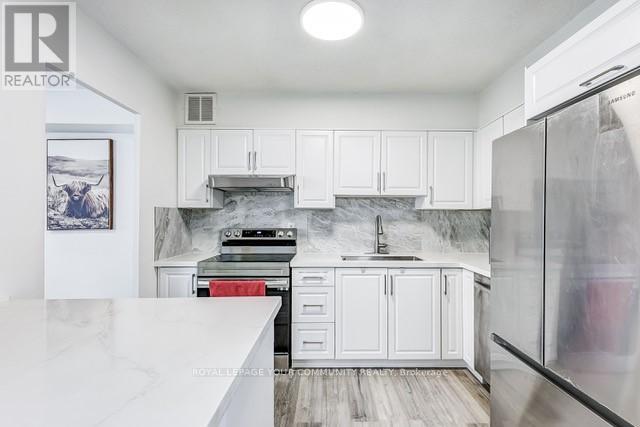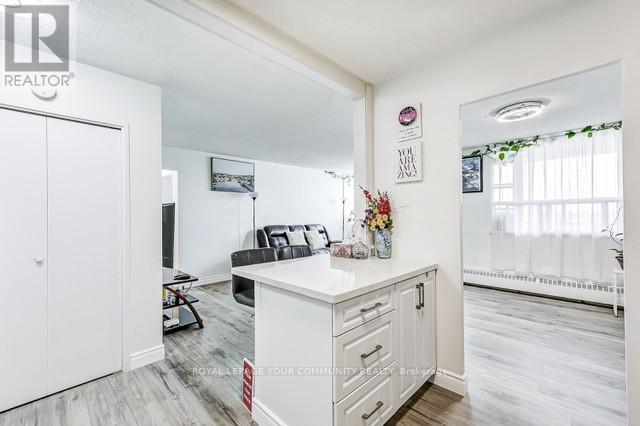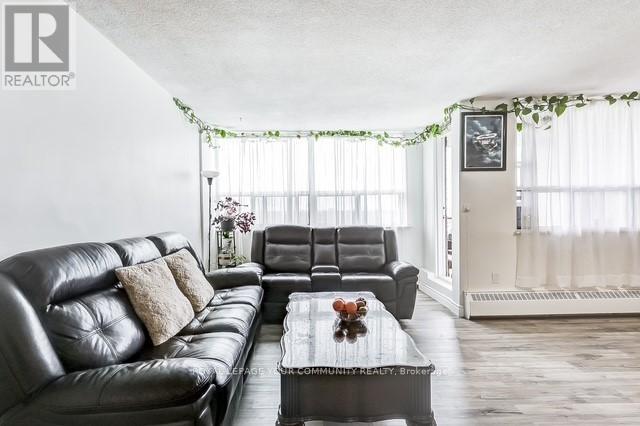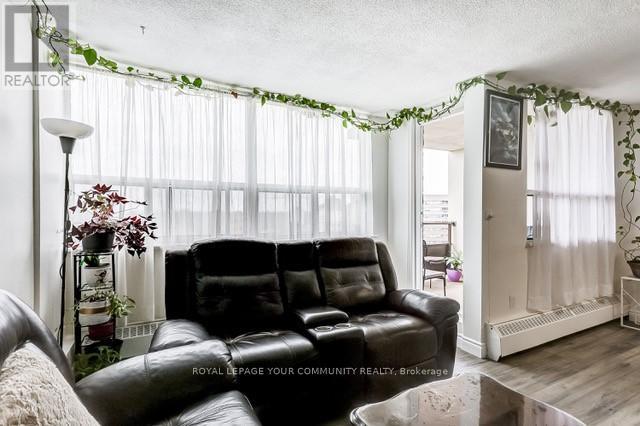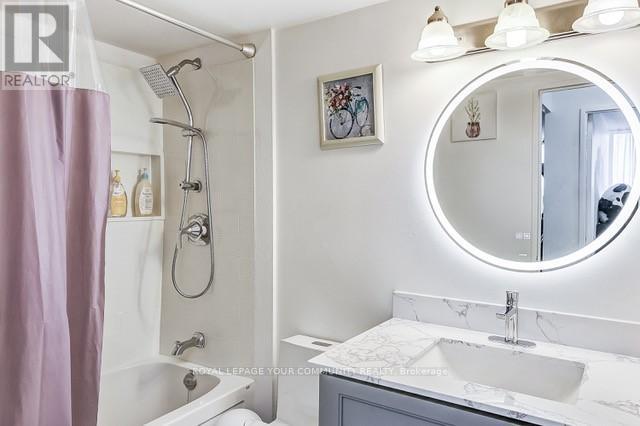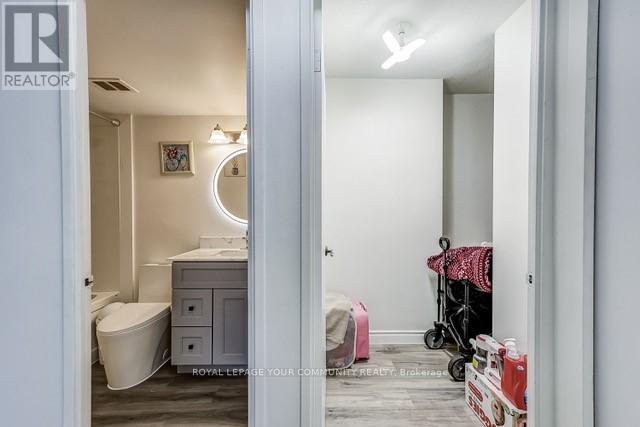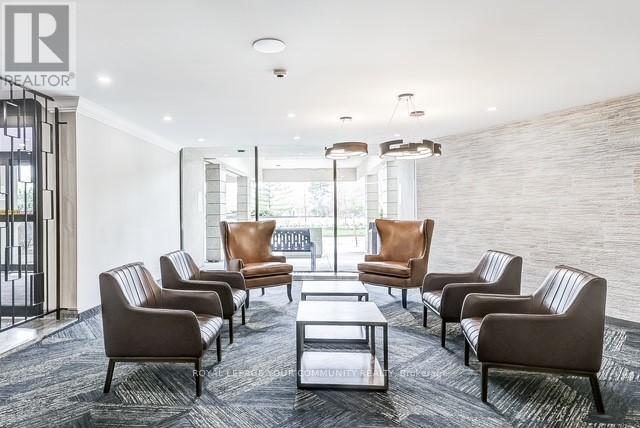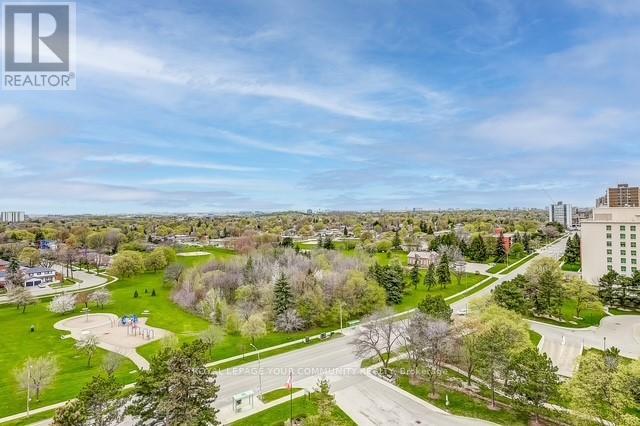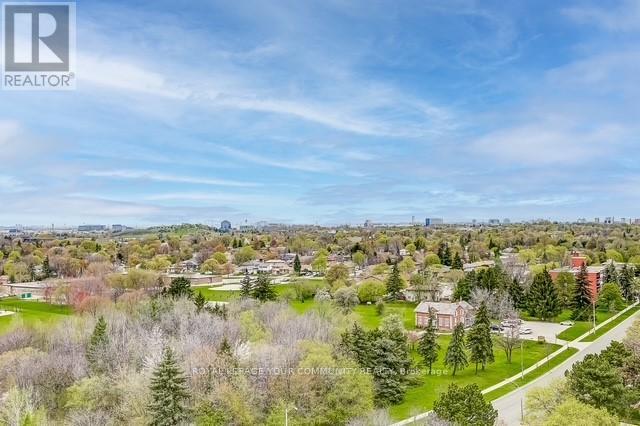1410 - 451 The West Mall Drive Toronto (Etobicoke West Mall), Ontario M9C 1G1
$487,777Maintenance, Heat, Electricity, Water, Cable TV, Common Area Maintenance
$777.04 Monthly
Maintenance, Heat, Electricity, Water, Cable TV, Common Area Maintenance
$777.04 MonthlyGreat opportunity to get into the Real Estate Market. This Beautiful Unit Features A Functional Open Concept Layout With A Spacious Living And Dining Area with a walkout to a large Balcony from the Living Room. Beautiful Unobstructed Westerly View from the Balcony. This Suite Features A Recently Renovated Kitchen with Quartz Countertops and Plenty of Storage and includes Full Size Stainless Steel Appliances. Amenities Include: Outdoor Pool, Tennis Court, Exercise Room, Recreation Room, Sauna, BBQ/Picnic Area, Security System and Plenty of Above-ground Visitor Parking. Maintenance Fee includes: Heat, Hydro, Water, Cable TV, Internet, Parking. Steps To Transit, Close of Highways, Grocery Stores, and Parks. (id:49187)
Property Details
| MLS® Number | W12130313 |
| Property Type | Single Family |
| Neigbourhood | Eringate-Centennial-West Deane |
| Community Name | Etobicoke West Mall |
| Amenities Near By | Park, Public Transit, Schools |
| Community Features | Pet Restrictions, Community Centre |
| Features | Balcony, Carpet Free |
| Parking Space Total | 1 |
| Structure | Tennis Court |
Building
| Bathroom Total | 1 |
| Bedrooms Above Ground | 1 |
| Bedrooms Total | 1 |
| Age | 51 To 99 Years |
| Amenities | Visitor Parking, Sauna, Recreation Centre, Exercise Centre |
| Appliances | Dishwasher, Stove, Window Coverings, Refrigerator |
| Exterior Finish | Brick |
| Fire Protection | Security System |
| Heating Fuel | Natural Gas |
| Heating Type | Hot Water Radiator Heat |
| Size Interior | 800 - 899 Sqft |
| Type | Apartment |
Parking
| Underground | |
| Garage |
Land
| Acreage | No |
| Land Amenities | Park, Public Transit, Schools |
Rooms
| Level | Type | Length | Width | Dimensions |
|---|---|---|---|---|
| Flat | Living Room | 5.67 m | 3.38 m | 5.67 m x 3.38 m |
| Flat | Dining Room | 3.27 m | 2.46 m | 3.27 m x 2.46 m |
| Flat | Kitchen | 3.19 m | 2.41 m | 3.19 m x 2.41 m |
| Flat | Bedroom | 4.71 m | 3.34 m | 4.71 m x 3.34 m |
| Flat | Other | 1.77 m | 2.63 m | 1.77 m x 2.63 m |

