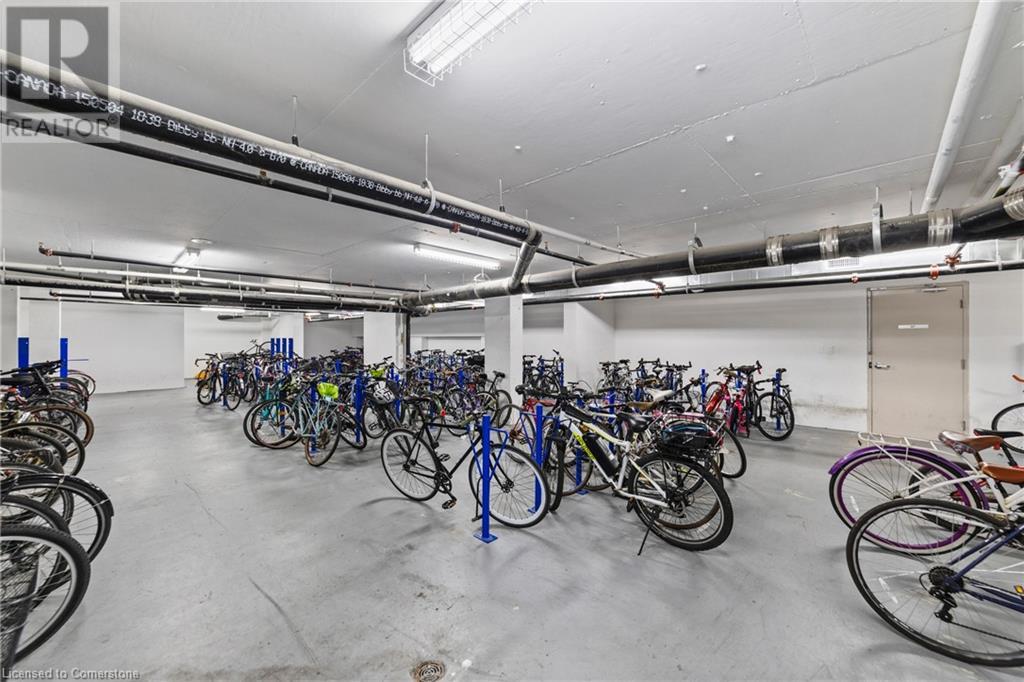1410 Dupont Street Unit# 601 Toronto, Ontario M6H 0B6
$664,000Maintenance, Insurance, Heat, Water, Parking
$724.70 Monthly
Maintenance, Insurance, Heat, Water, Parking
$724.70 MonthlyWelcome to 1410 Dupont Street, Unit 601 — a 2 bed, 2 bath corner unit in the heart of the Junction Triangle. Built by Fuse in 2017, this condo breaks the mold with its unique layout, warm finishes, and natural flow that feels more like a home than a high-rise unit. Thoughtfully designed with a split-bedroom floor plan, this space offers both functionality and privacy. The open-concept kitchen and living area are filled with natural light, while large windows provide expansive city views. Unlike your typical condo, this one has character — from the inviting entryway to the cozy yet modern living space. Located steps from transit, shops, cafes, and parks, this is urban living with personality in one of Toronto’s most connected and creative neighbourhoods. (id:49187)
Property Details
| MLS® Number | 40730061 |
| Property Type | Single Family |
| Neigbourhood | Wallace Emerson |
| Amenities Near By | Hospital, Park, Place Of Worship, Playground, Public Transit, Schools, Shopping |
| Community Features | Community Centre |
| Features | Southern Exposure, Balcony |
| Parking Space Total | 1 |
| Storage Type | Locker |
Building
| Bathroom Total | 2 |
| Bedrooms Above Ground | 2 |
| Bedrooms Total | 2 |
| Amenities | Exercise Centre, Party Room |
| Appliances | Dishwasher, Dryer, Refrigerator, Stove, Washer, Window Coverings |
| Basement Type | None |
| Construction Style Attachment | Attached |
| Cooling Type | Central Air Conditioning |
| Exterior Finish | Brick |
| Heating Fuel | Natural Gas |
| Heating Type | Forced Air |
| Stories Total | 1 |
| Size Interior | 872 Sqft |
| Type | Apartment |
| Utility Water | Municipal Water |
Parking
| Underground | |
| None |
Land
| Acreage | No |
| Land Amenities | Hospital, Park, Place Of Worship, Playground, Public Transit, Schools, Shopping |
| Sewer | Municipal Sewage System |
| Size Total Text | Unknown |
| Zoning Description | C3v2 |
Rooms
| Level | Type | Length | Width | Dimensions |
|---|---|---|---|---|
| Main Level | 3pc Bathroom | 5'0'' x 5'5'' | ||
| Main Level | Full Bathroom | 4'9'' x 7'9'' | ||
| Main Level | Bedroom | 9'1'' x 9'8'' | ||
| Main Level | Primary Bedroom | 11'3'' x 12'11'' | ||
| Main Level | Dining Room | 7'2'' x 11'5'' | ||
| Main Level | Living Room | 9'7'' x 11'11'' | ||
| Main Level | Kitchen | 13'7'' x 9'7'' |
https://www.realtor.ca/real-estate/28334478/1410-dupont-street-unit-601-toronto




















