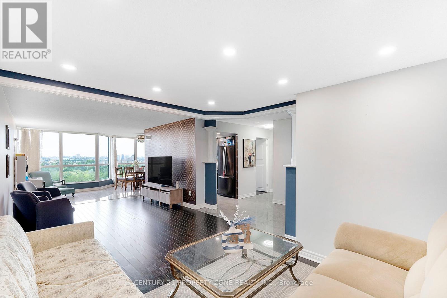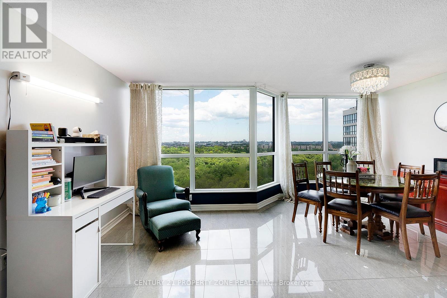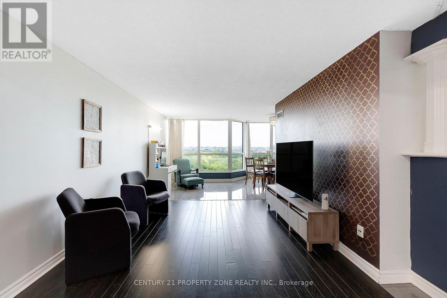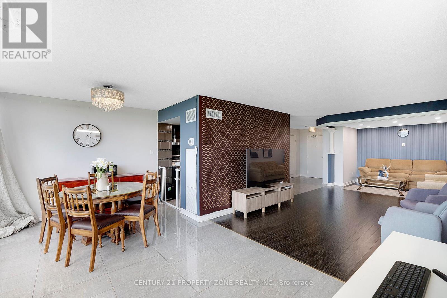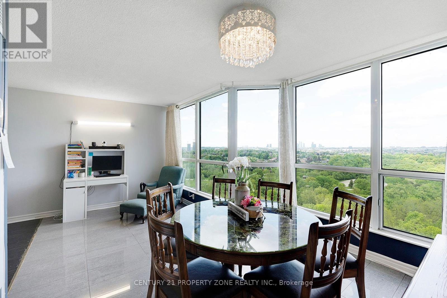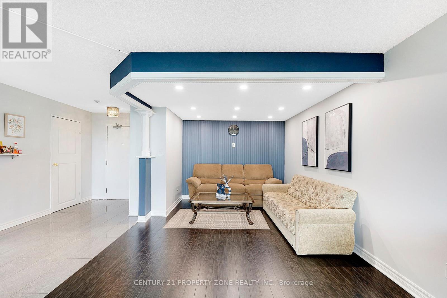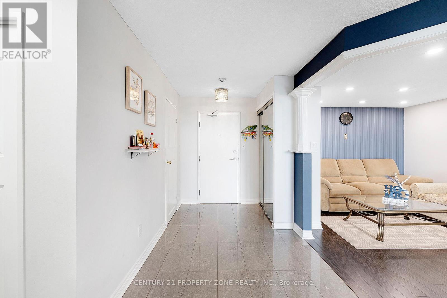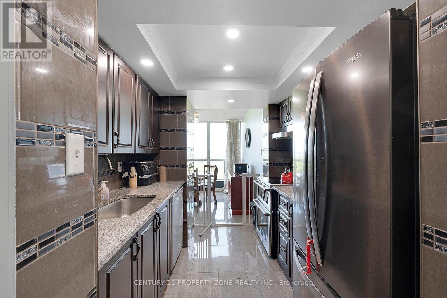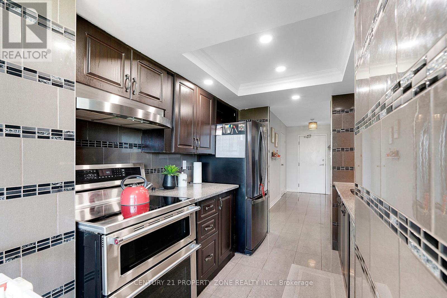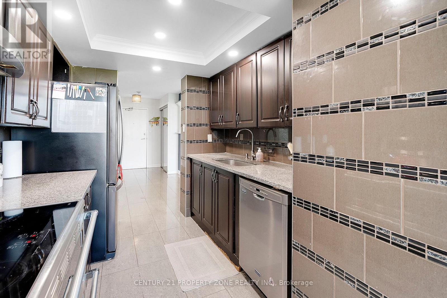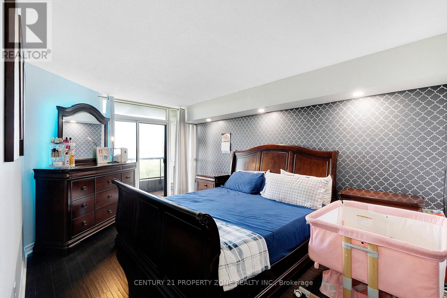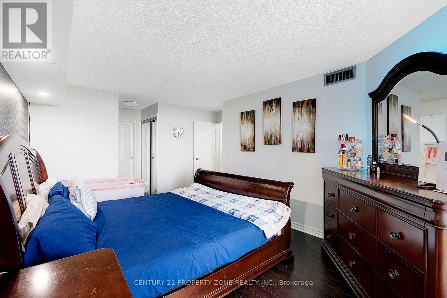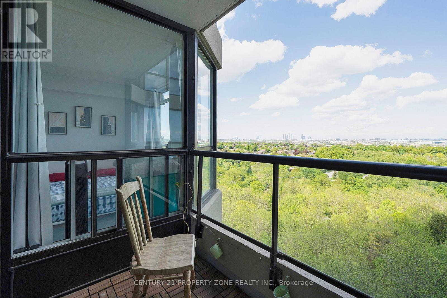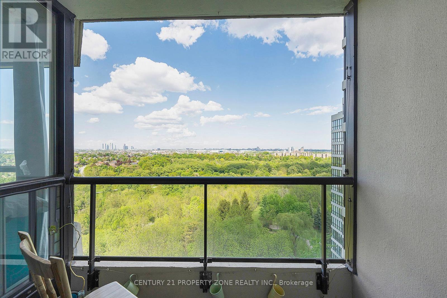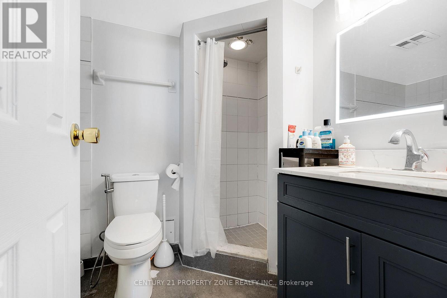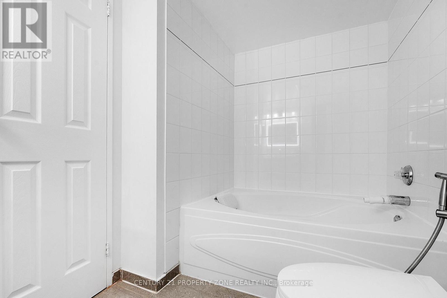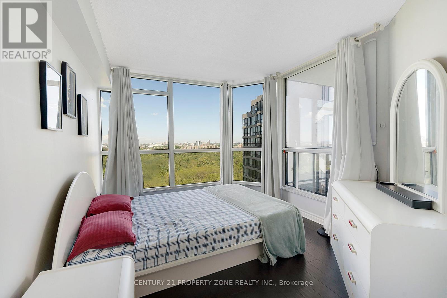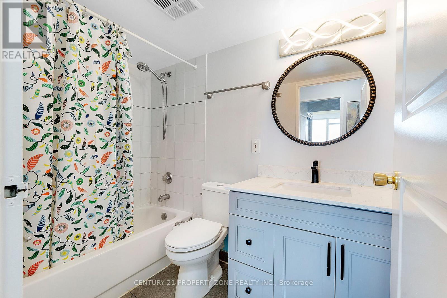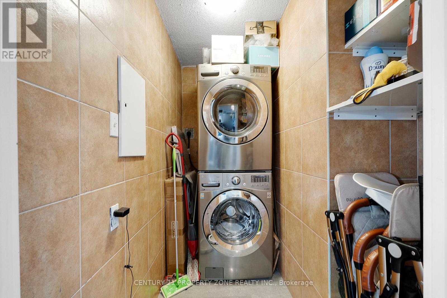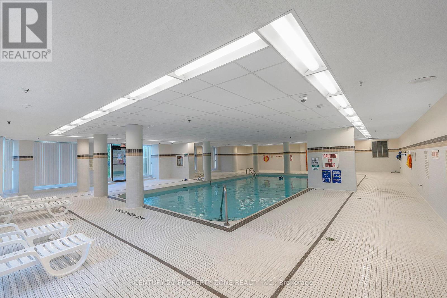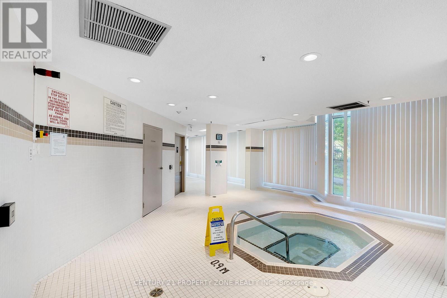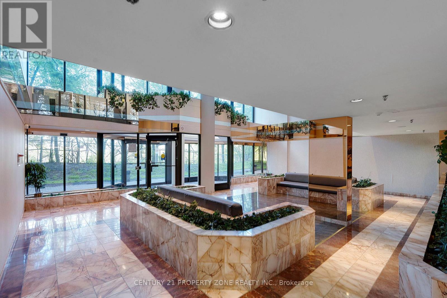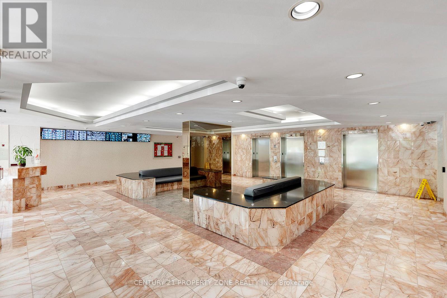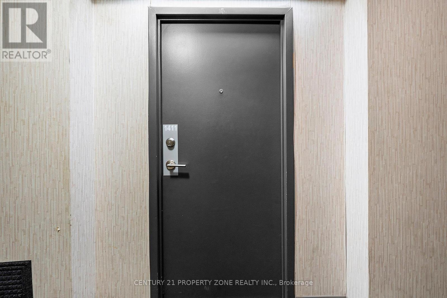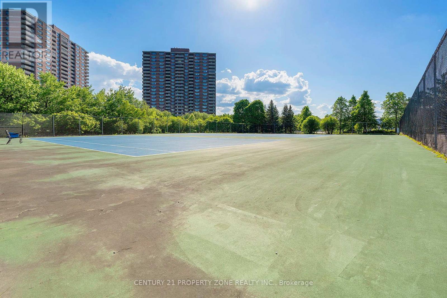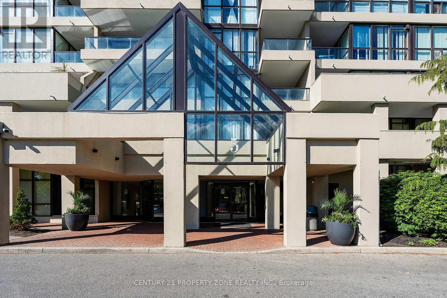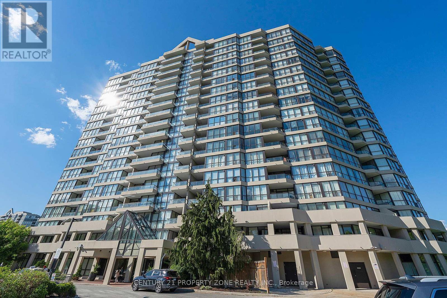1411 - 5 Rowntree Road Toronto (Mount Olive-Silverstone-Jamestown), Ontario M9V 5G9
$599,000Maintenance, Heat, Electricity, Water, Cable TV, Common Area Maintenance, Insurance, Parking
$963.94 Monthly
Maintenance, Heat, Electricity, Water, Cable TV, Common Area Maintenance, Insurance, Parking
$963.94 MonthlySpacious 2-bedroom + one, 2-bathroom unit offers the perfect blend of comfort and style, located in a secure, gated complex with 24/7 security and CCTV, making it an ideal place to call home. Featuring a large, open-concept living area with plenty of natural light, this unit boasts a modern kitchen with stainless steel appliances, backsplash, quartz countertops, and sleek finishes. Both bedrooms are Generously sized, with the master suite offering a private en-suite bathroom for added convenience and privacy. The second bathroom is equally well-appointed, with contemporary fixtures. This unit includes one parking space & a locker, ensuring hassle-free parking & storage. Residents can also enjoy a wide range of wonderful amenities, including; fully equipped fitness center, game room, a party room, squash/tennis court, outside pool, a sparkling swimming pool, hot tub and sauna, children play area. Enjoy long walks along the Humber River path, easy access to public transit and upcoming Finch west LRT, very near to highway 407 and shopping mall, all adding to the luxurious lifestyle this condominium provides. Whether you're looking to entertain or unwind, this home has everything you need. ***Bonus: Please note all utilities & internet are also included in the maintenance fees. (id:49187)
Property Details
| MLS® Number | W12181656 |
| Property Type | Single Family |
| Neigbourhood | Mount Olive-Silverstone-Jamestown |
| Community Name | Mount Olive-Silverstone-Jamestown |
| Amenities Near By | Place Of Worship, Public Transit, Schools |
| Community Features | Pet Restrictions, School Bus |
| Features | Elevator, Balcony |
| Parking Space Total | 1 |
| Pool Type | Indoor Pool |
| Structure | Tennis Court |
| View Type | View, River View |
Building
| Bathroom Total | 2 |
| Bedrooms Above Ground | 2 |
| Bedrooms Below Ground | 1 |
| Bedrooms Total | 3 |
| Age | 31 To 50 Years |
| Amenities | Exercise Centre, Party Room, Storage - Locker |
| Appliances | Dishwasher, Dryer, Stove, Washer, Window Coverings, Refrigerator |
| Cooling Type | Central Air Conditioning |
| Exterior Finish | Brick, Concrete |
| Fire Protection | Security Guard |
| Flooring Type | Ceramic |
| Heating Fuel | Natural Gas |
| Heating Type | Forced Air |
| Size Interior | 1200 - 1399 Sqft |
| Type | Apartment |
Parking
| Underground | |
| Garage |
Land
| Acreage | No |
| Land Amenities | Place Of Worship, Public Transit, Schools |
| Surface Water | River/stream |
Rooms
| Level | Type | Length | Width | Dimensions |
|---|---|---|---|---|
| Main Level | Living Room | 3.54 m | 7.01 m | 3.54 m x 7.01 m |
| Main Level | Dining Room | 3.54 m | 7.01 m | 3.54 m x 7.01 m |
| Main Level | Kitchen | 2.16 m | 2.47 m | 2.16 m x 2.47 m |
| Main Level | Primary Bedroom | 3.08 m | 4.99 m | 3.08 m x 4.99 m |
| Main Level | Bedroom 2 | 3.02 m | 3.41 m | 3.02 m x 3.41 m |
| Main Level | Solarium | 3.93 m | 3.04 m | 3.93 m x 3.04 m |
| Main Level | Laundry Room | 1.9 m | 1.42 m | 1.9 m x 1.42 m |

