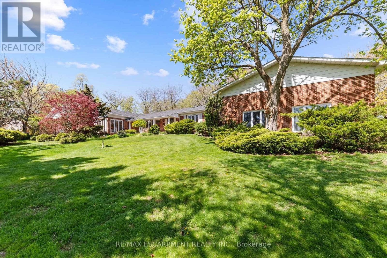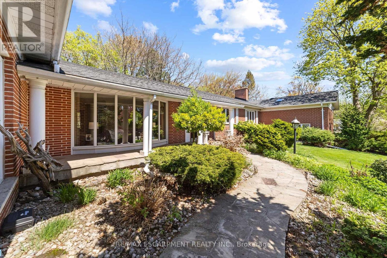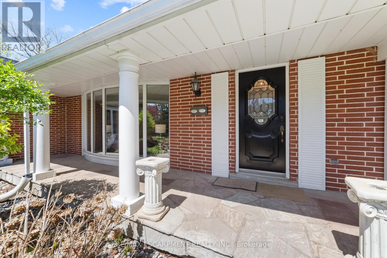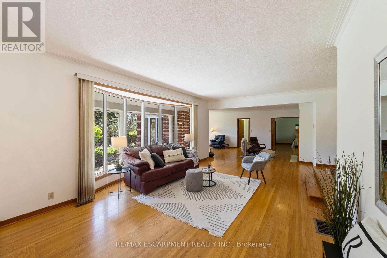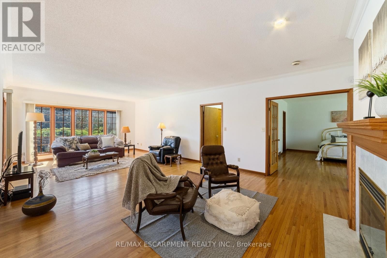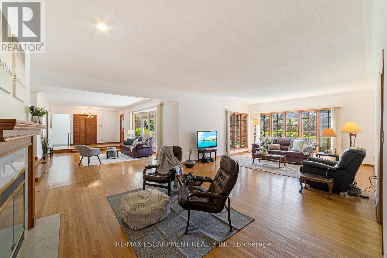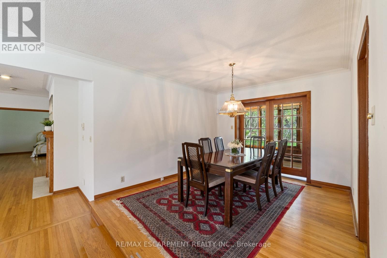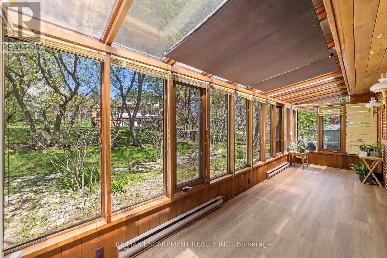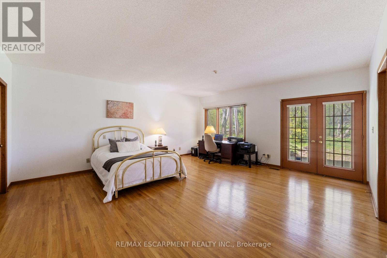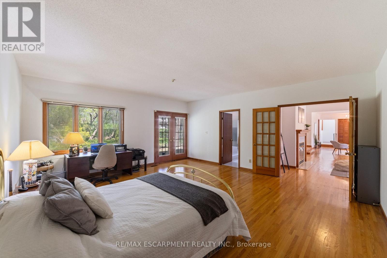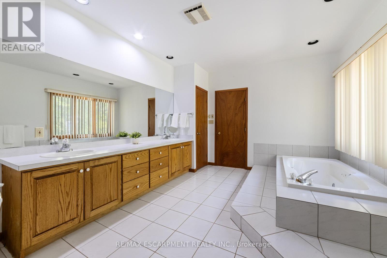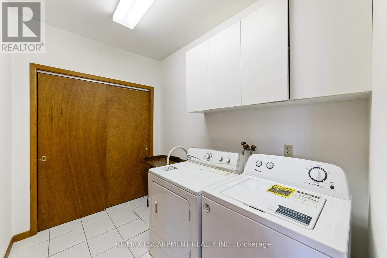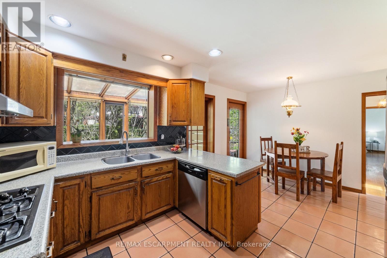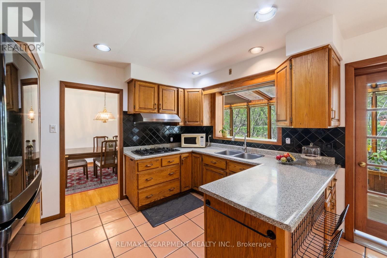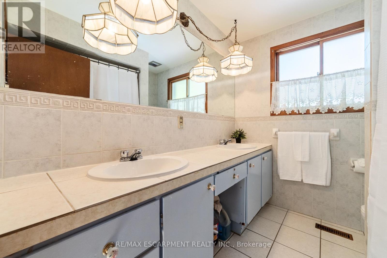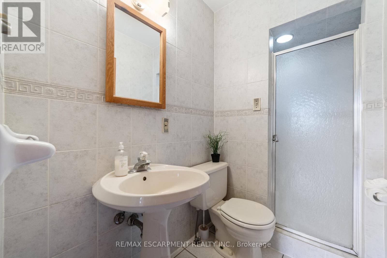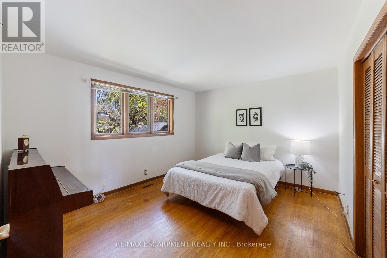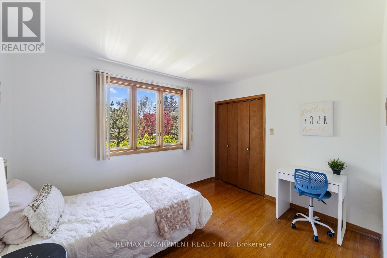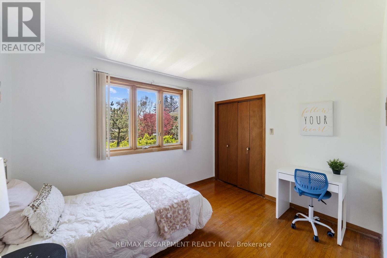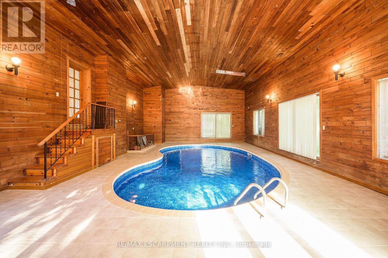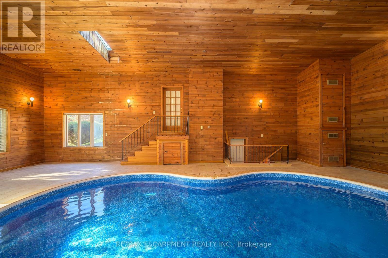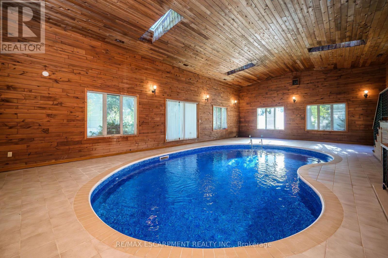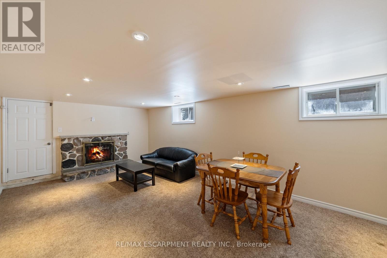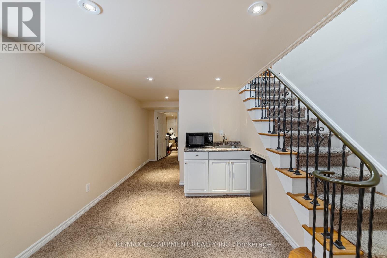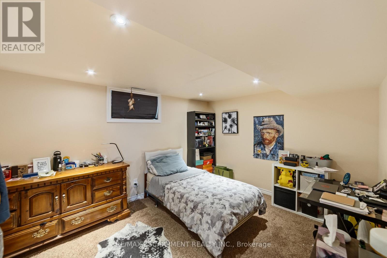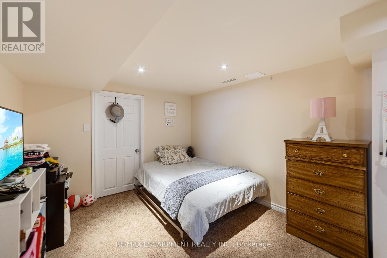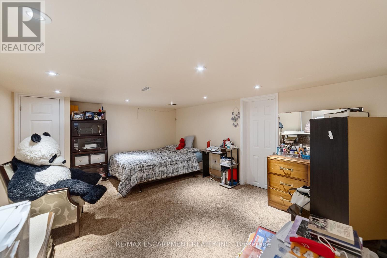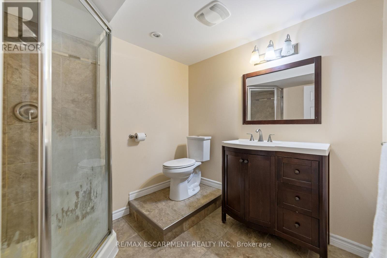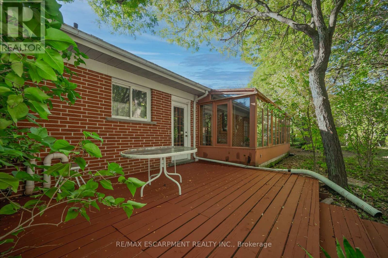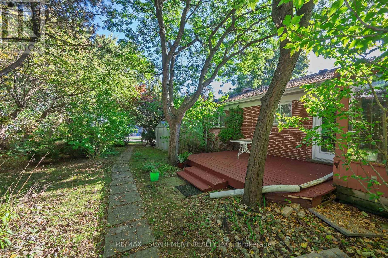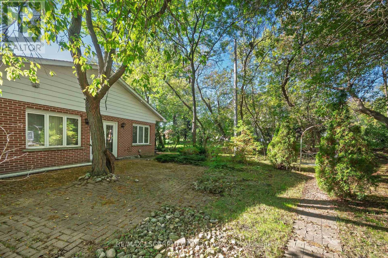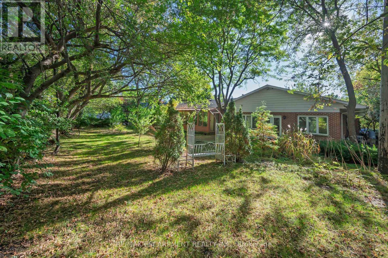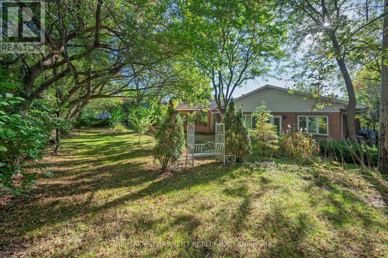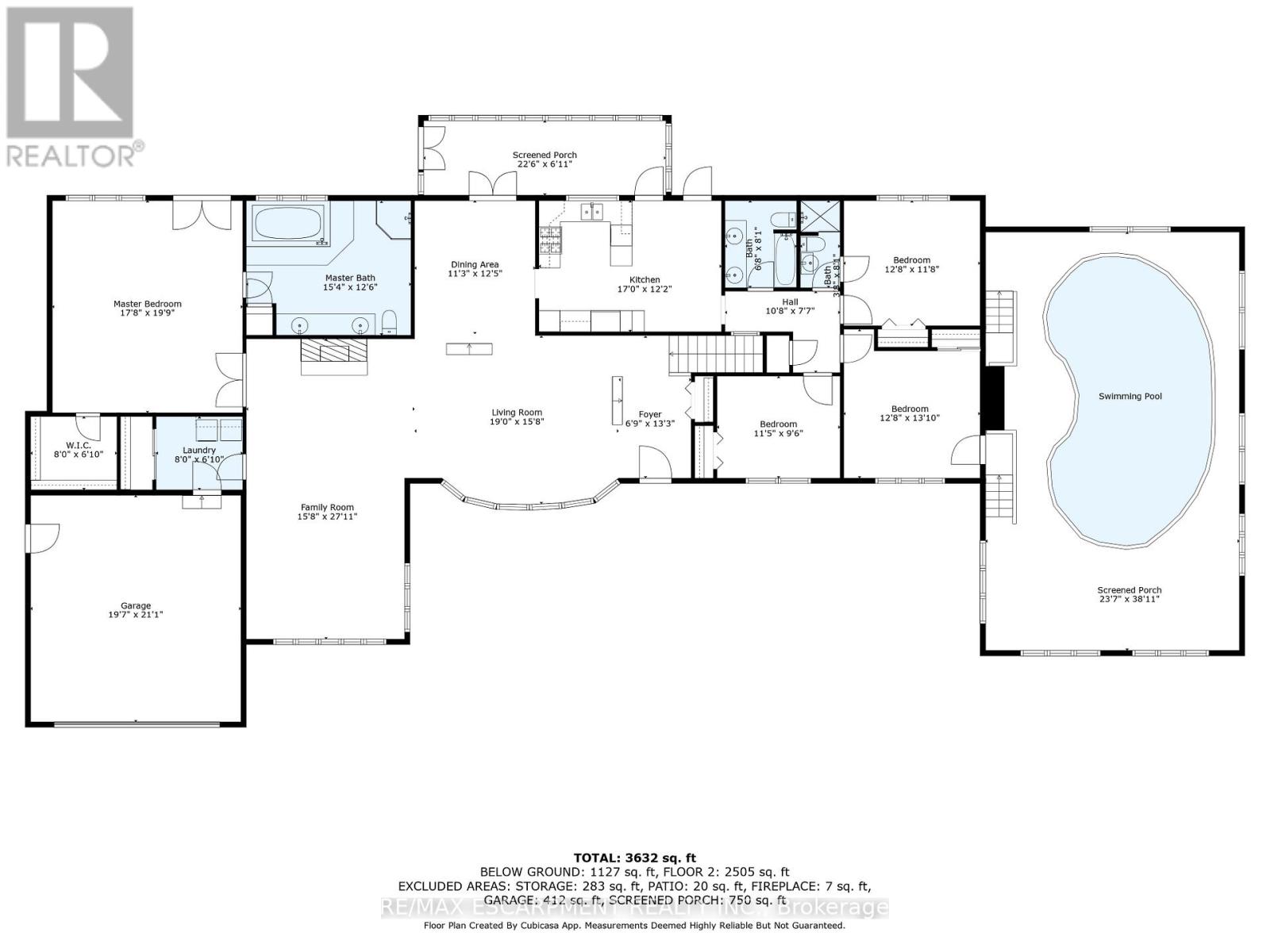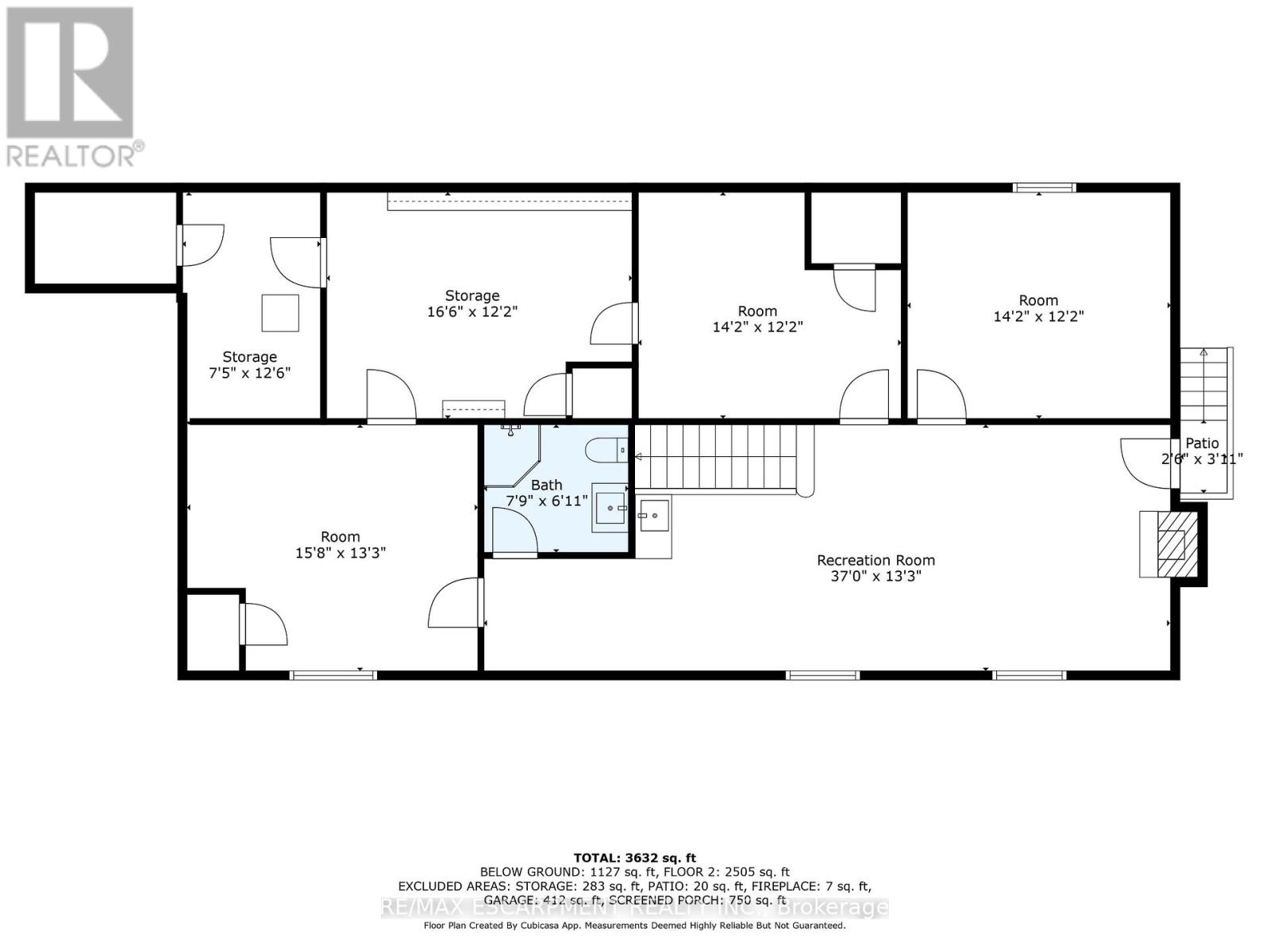4 Bedroom
4 Bathroom
2500 - 3000 sqft
Bungalow
Fireplace
Indoor Pool, Inground Pool
Central Air Conditioning
Forced Air
$1,599,999
Nestled on a quiet, mature street in highly sought-after North Tyandaga, this spacious 4-bedroom, 4-bathroom bungalow sits on a premium 120' x 165' lot, offering exceptional space and endless potential. The bright main level features large picture windows and a charming bay window connecting the living and family rooms to the formal dining area. The eat-in kitchen overlooks a cozy sunroom-perfect for morning coffee or casual entertaining. French doors lead to a generous primary suite with a walk-in closet and 4-piece ensuite, while three additional bedrooms and two full bathrooms complete the main floor. A rare and exciting highlight is the private indoor pool, accessible from two entrances and recently updated in September 2025 with a new liner, heater, pump, filter, salt system, and plumbing, plus electrical upgrades. With a little vision, this space could become a stunning year-round retreat for wellness and relaxation. The finished lower level offers a large rec room with a fireplace and four versatile rooms ideal for a home office, gym, or guest suite. A double-car garage and oversized driveway provide parking for up to six vehicles. Brimming with character and located in one of Burlington's most desirable neighbourhoods, this home presents a rare opportunity to restore, personalize, and elevate a truly special property. (id:49187)
Property Details
|
MLS® Number
|
W12487870 |
|
Property Type
|
Single Family |
|
Community Name
|
Tyandaga |
|
Parking Space Total
|
6 |
|
Pool Type
|
Indoor Pool, Inground Pool |
Building
|
Bathroom Total
|
4 |
|
Bedrooms Above Ground
|
4 |
|
Bedrooms Total
|
4 |
|
Appliances
|
Garage Door Opener Remote(s), Oven - Built-in, Central Vacuum, Water Heater, Dishwasher, Dryer, Oven, Hood Fan, Stove, Washer, Window Coverings, Refrigerator |
|
Architectural Style
|
Bungalow |
|
Basement Development
|
Finished |
|
Basement Type
|
N/a (finished) |
|
Construction Style Attachment
|
Detached |
|
Cooling Type
|
Central Air Conditioning |
|
Exterior Finish
|
Aluminum Siding, Brick |
|
Fireplace Present
|
Yes |
|
Fireplace Total
|
2 |
|
Foundation Type
|
Block |
|
Heating Fuel
|
Natural Gas |
|
Heating Type
|
Forced Air |
|
Stories Total
|
1 |
|
Size Interior
|
2500 - 3000 Sqft |
|
Type
|
House |
|
Utility Water
|
Municipal Water |
Parking
Land
|
Acreage
|
No |
|
Sewer
|
Septic System |
|
Size Depth
|
165 Ft |
|
Size Frontage
|
120 Ft |
|
Size Irregular
|
120 X 165 Ft |
|
Size Total Text
|
120 X 165 Ft |
Rooms
| Level |
Type |
Length |
Width |
Dimensions |
|
Basement |
Recreational, Games Room |
11.28 m |
4.05 m |
11.28 m x 4.05 m |
|
Basement |
Other |
4.33 m |
3.72 m |
4.33 m x 3.72 m |
|
Basement |
Other |
4.33 m |
3.72 m |
4.33 m x 3.72 m |
|
Basement |
Other |
5.06 m |
3.72 m |
5.06 m x 3.72 m |
|
Basement |
Other |
4.82 m |
4.05 m |
4.82 m x 4.05 m |
|
Basement |
Bathroom |
2.4 m |
3.84 m |
2.4 m x 3.84 m |
|
Basement |
Utility Room |
2.24 m |
3.84 m |
2.24 m x 3.84 m |
|
Main Level |
Foyer |
2.1 m |
4.05 m |
2.1 m x 4.05 m |
|
Main Level |
Bedroom 2 |
3.9 m |
3.59 m |
3.9 m x 3.59 m |
|
Main Level |
Bedroom 3 |
3.9 m |
3.99 m |
3.9 m x 3.99 m |
|
Main Level |
Other |
7.22 m |
11.62 m |
7.22 m x 11.62 m |
|
Main Level |
Bedroom 4 |
3.5 m |
2.92 m |
3.5 m x 2.92 m |
|
Main Level |
Laundry Room |
2.43 m |
1.85 m |
2.43 m x 1.85 m |
|
Main Level |
Living Room |
5.79 m |
4.82 m |
5.79 m x 4.82 m |
|
Main Level |
Family Room |
4.81 m |
8.26 m |
4.81 m x 8.26 m |
|
Main Level |
Dining Room |
3.44 m |
3.81 m |
3.44 m x 3.81 m |
|
Main Level |
Kitchen |
5.18 m |
3.71 m |
5.18 m x 3.71 m |
|
Main Level |
Sunroom |
6.88 m |
1.86 m |
6.88 m x 1.86 m |
|
Main Level |
Primary Bedroom |
5.42 m |
6.06 m |
5.42 m x 6.06 m |
|
Main Level |
Bathroom |
4.69 m |
3.84 m |
4.69 m x 3.84 m |
|
Main Level |
Bathroom |
2.07 m |
2.47 m |
2.07 m x 2.47 m |
|
Main Level |
Bathroom |
1.15 m |
2.47 m |
1.15 m x 2.47 m |
https://www.realtor.ca/real-estate/29045943/1411-beaufort-drive-burlington-tyandaga-tyandaga

