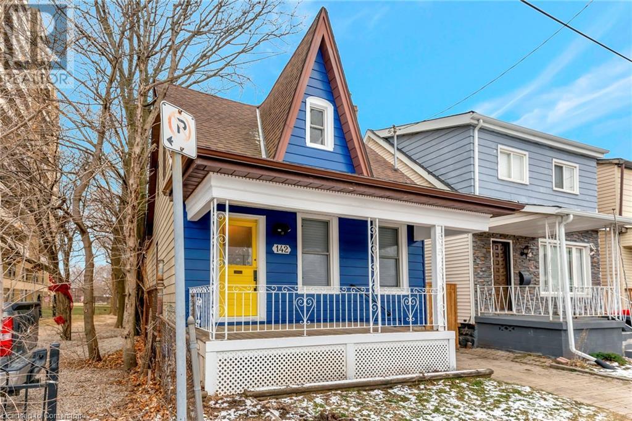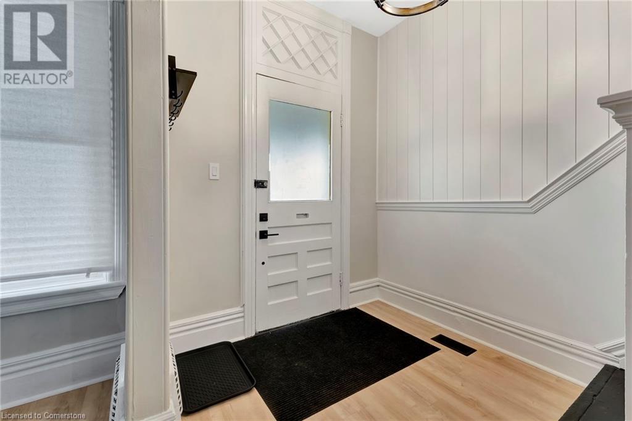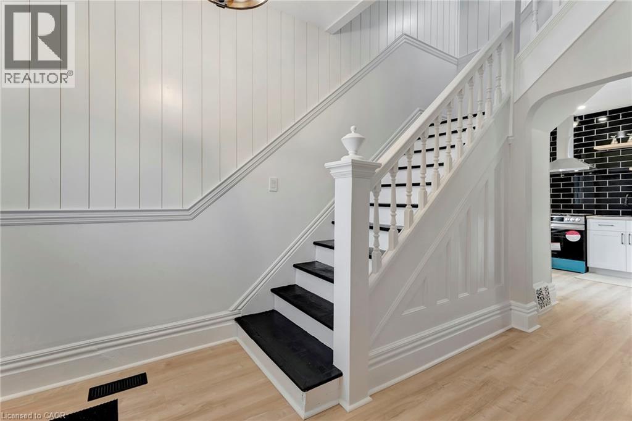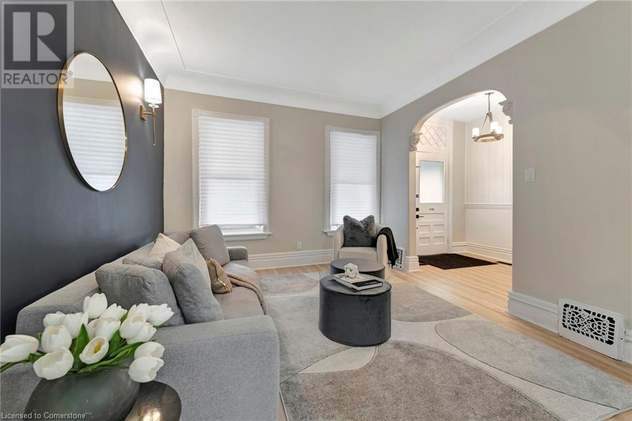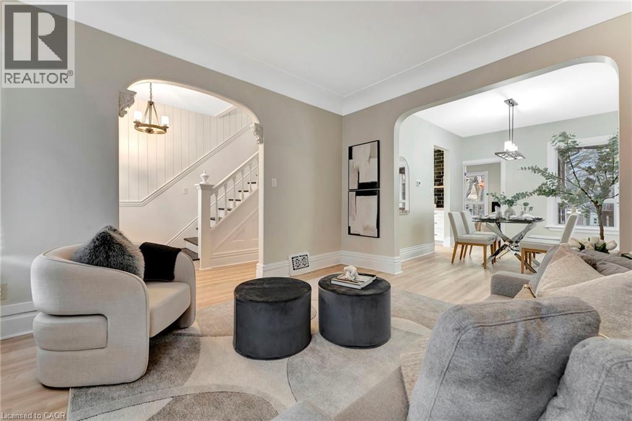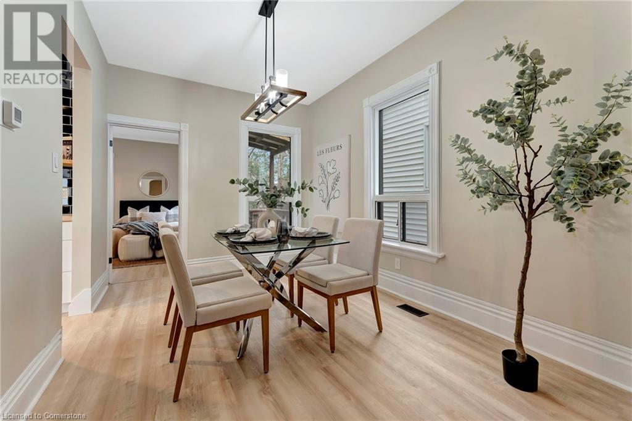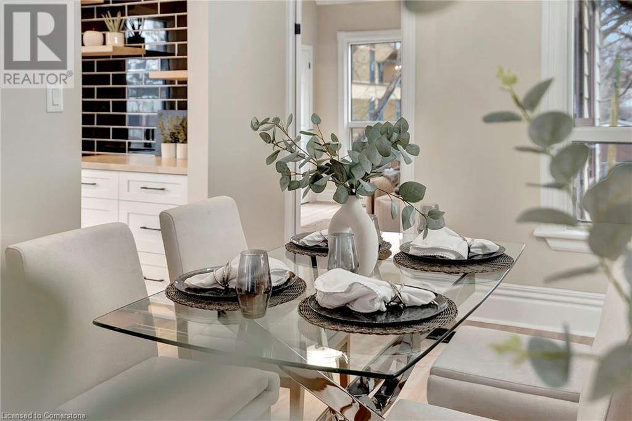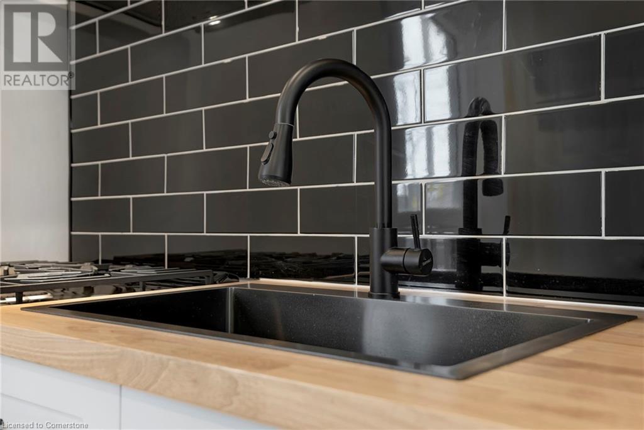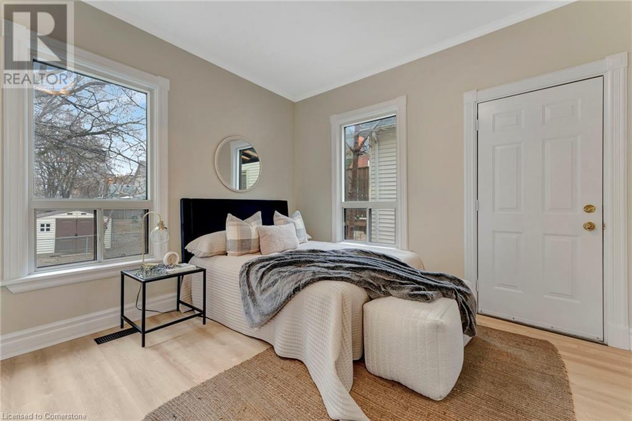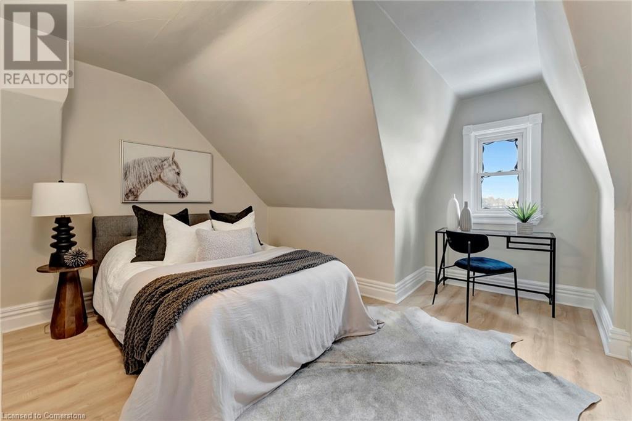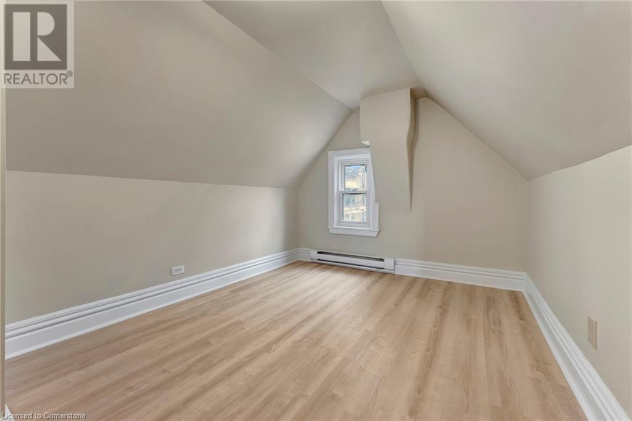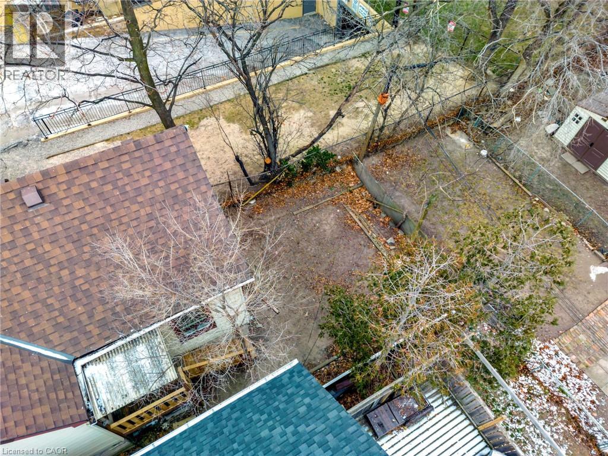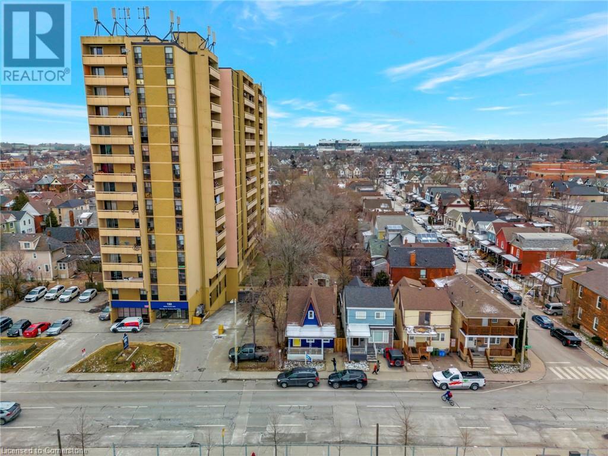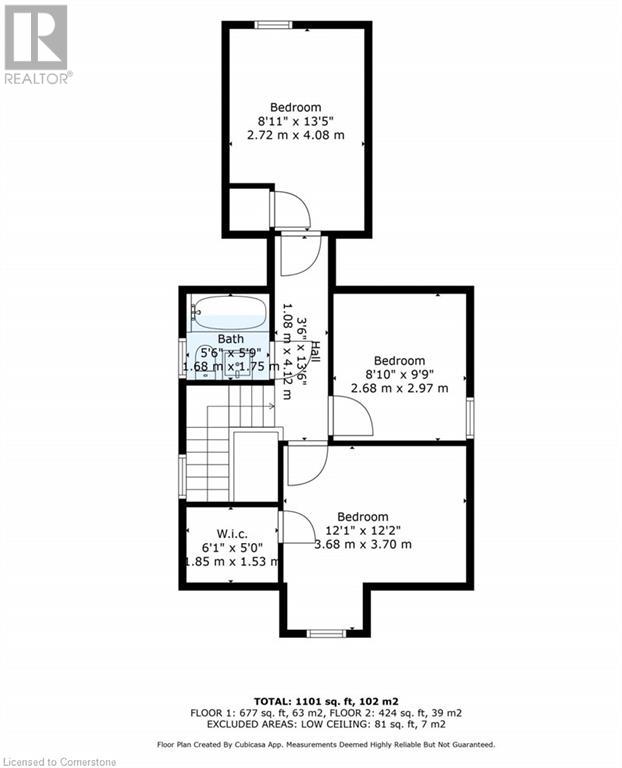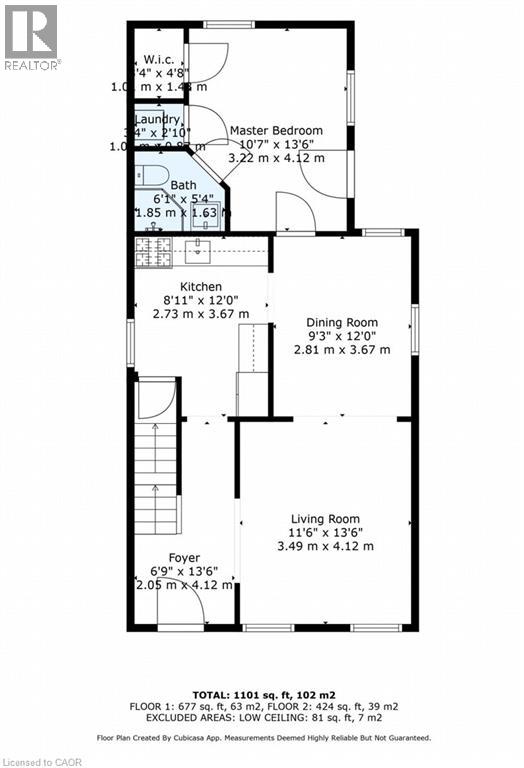4 Bedroom
2 Bathroom
1101 sqft
Central Air Conditioning
Forced Air
$549,999
Welcome home to a beautifully renovated (2024) residence that seamlessly blends modern convenience with classic charm. This 4-bedroom, 2-bathroom home offers an exceptional opportunity for homebuyers looking for a move-in-ready space. Key Features: • Modern Renovations: Recently updated to meet contemporary standards, ensuring minimal maintenance and immediate comfort. • Spacious Living: Four generously sized bedrooms provide ample space for families or tenants. • Functional Layout: The main floor features a convenient bedroom and full bathroom, catering to various living arrangements. • Outdoor Space: A sizable backyard offers potential for outdoor entertainment or future enhancements. Prime Location: • Educational Proximity: Situated directly across from an elementary school, making it ideal for families. • Sports and Recreation: Just steps away from Tim Hortons Field, perfect for sports enthusiasts. • Convenient Amenities: Close to parks, hospitals, shopping centers, and a variety of dining options, enhancing everyday living. (id:49187)
Property Details
|
MLS® Number
|
40727514 |
|
Property Type
|
Single Family |
|
Neigbourhood
|
Gibson |
|
Amenities Near By
|
Hospital, Place Of Worship, Playground, Public Transit, Schools |
|
Community Features
|
Community Centre |
|
Equipment Type
|
Other, Water Heater |
|
Rental Equipment Type
|
Other, Water Heater |
|
Structure
|
Porch |
Building
|
Bathroom Total
|
2 |
|
Bedrooms Above Ground
|
4 |
|
Bedrooms Total
|
4 |
|
Appliances
|
Dryer, Refrigerator, Stove, Washer |
|
Basement Development
|
Unfinished |
|
Basement Type
|
Full (unfinished) |
|
Constructed Date
|
1910 |
|
Construction Style Attachment
|
Detached |
|
Cooling Type
|
Central Air Conditioning |
|
Exterior Finish
|
Aluminum Siding |
|
Fire Protection
|
None |
|
Foundation Type
|
Stone |
|
Heating Fuel
|
Electric, Natural Gas |
|
Heating Type
|
Forced Air |
|
Stories Total
|
2 |
|
Size Interior
|
1101 Sqft |
|
Type
|
House |
|
Utility Water
|
Municipal Water |
Parking
Land
|
Access Type
|
Road Access |
|
Acreage
|
No |
|
Land Amenities
|
Hospital, Place Of Worship, Playground, Public Transit, Schools |
|
Sewer
|
Municipal Sewage System |
|
Size Depth
|
72 Ft |
|
Size Frontage
|
25 Ft |
|
Size Total Text
|
Under 1/2 Acre |
|
Zoning Description
|
D |
Rooms
| Level |
Type |
Length |
Width |
Dimensions |
|
Second Level |
3pc Bathroom |
|
|
5'5'' x 5'9'' |
|
Second Level |
Bedroom |
|
|
8'11'' x 13'5'' |
|
Second Level |
Bedroom |
|
|
8'10'' x 9'9'' |
|
Second Level |
Bedroom |
|
|
12'1'' x 12'2'' |
|
Main Level |
Full Bathroom |
|
|
6'1'' x 5'4'' |
|
Main Level |
Primary Bedroom |
|
|
10'7'' x 13'6'' |
|
Main Level |
Kitchen |
|
|
8'11'' x 12'0'' |
|
Main Level |
Dining Room |
|
|
9'3'' x 12'0'' |
|
Main Level |
Living Room |
|
|
11'6'' x 13'6'' |
|
Main Level |
Foyer |
|
|
6'9'' x 13'6'' |
https://www.realtor.ca/real-estate/28297444/142-sanford-avenue-n-hamilton


