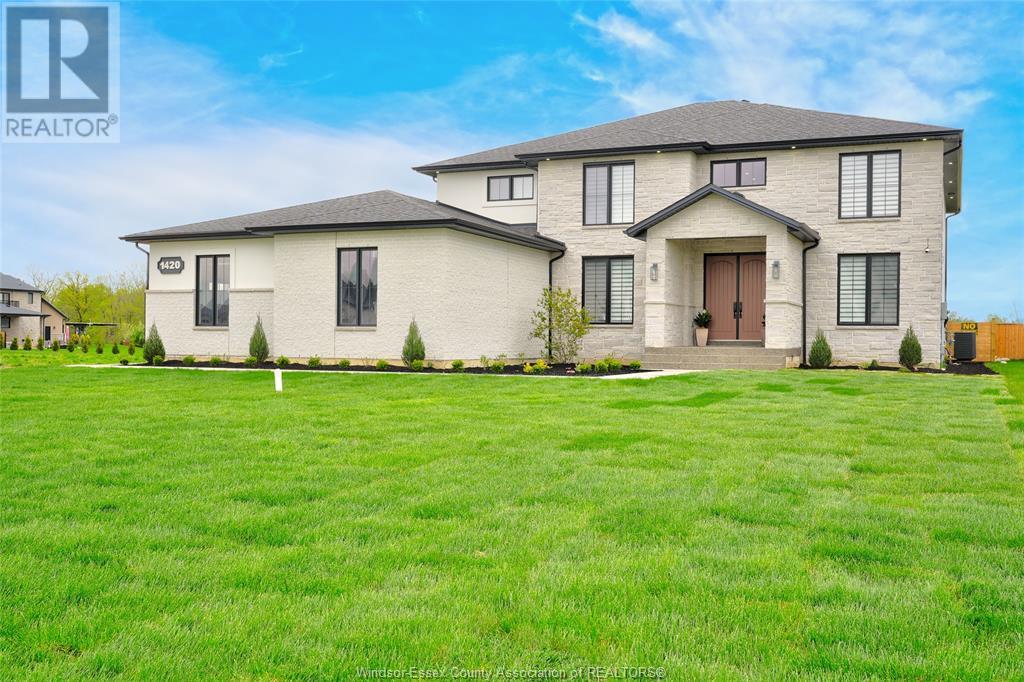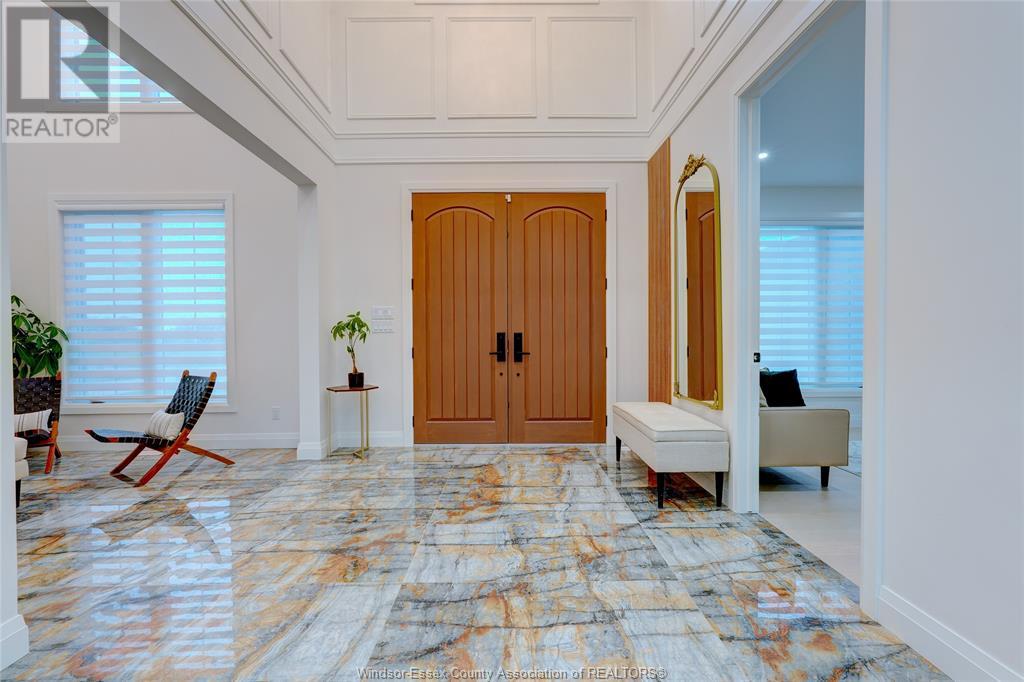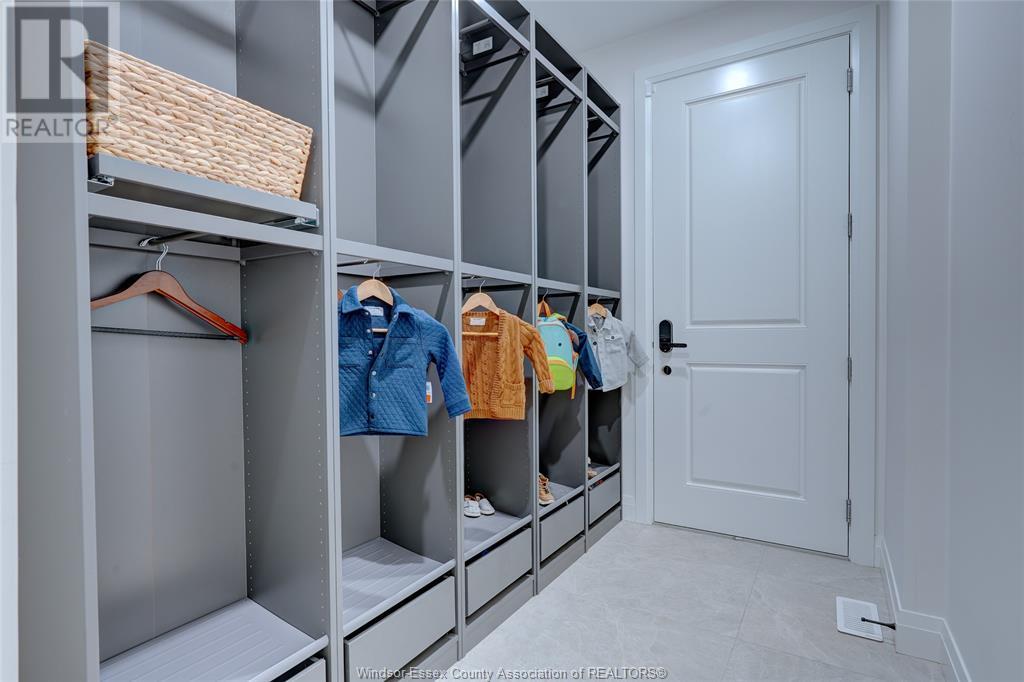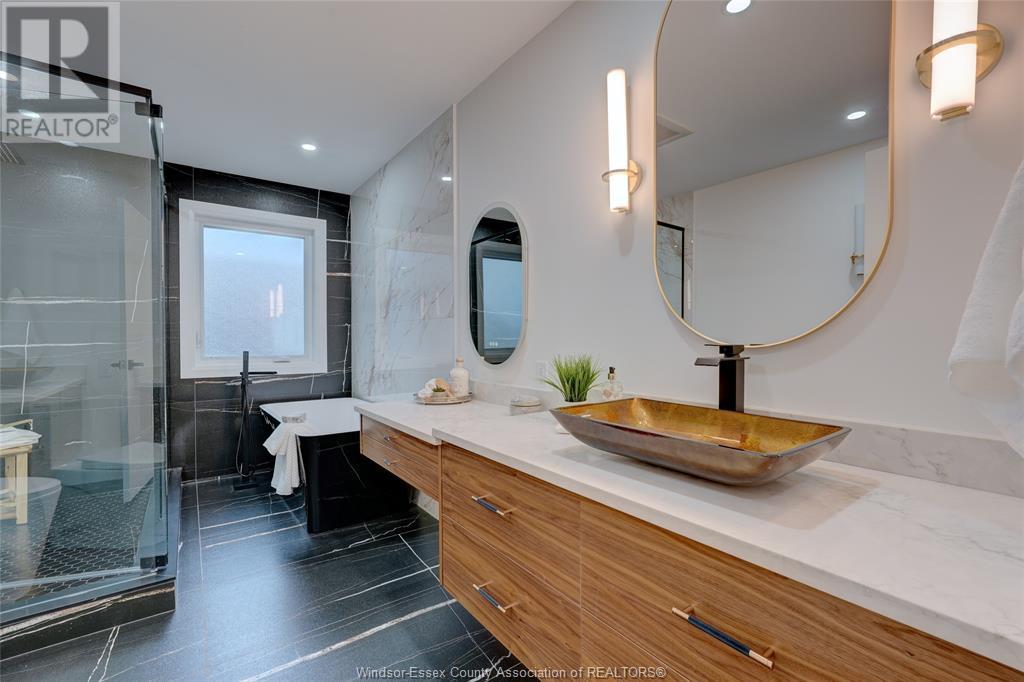7 Bedroom
7 Bathroom
4062 sqft
Fireplace
Inground Pool
Central Air Conditioning
Forced Air, Furnace
Landscaped
$1,749,900
Experience luxury living in this exquisite 2-sty home feat sleek modern finishes & elegant Turkish tile & hdwd flrs thru-out. 7 spac bdrms—5 above grade offering priv ensuites—& 6.5 bathrooms. Huge windows thru-out flood nat'l light into every rm. The stunning kitchen is a true showpiece, boasting an oversized island, gorgeous granite counters & high end appl. Hidden walk-in pantry & adjoining mudrm for added convenience. Every detail is thoughtfully crafted to combine elegance w/ everyday practicality. Fully fin'd bsmt offers incredible versatility w/a roughed-in kitchen, walkout access, media rm c/w screen & projector & ample storage space. Step outside to a covered patio w/ built-in f/p & a massive fenced yard, a heated sport pool w/a tanning ledge wrapped in aggregate—ideal for summer parties or relaxation. This home is a rare blend of refined style and functional design—perfect for lrg families, entertainers, or anyone who wants a life of comfort & luxury. It is a must see! (id:49187)
Property Details
|
MLS® Number
|
25011135 |
|
Property Type
|
Single Family |
|
Features
|
Gravel Driveway |
|
Pool Type
|
Inground Pool |
Building
|
Bathroom Total
|
7 |
|
Bedrooms Above Ground
|
5 |
|
Bedrooms Below Ground
|
2 |
|
Bedrooms Total
|
7 |
|
Constructed Date
|
2023 |
|
Construction Style Attachment
|
Detached |
|
Cooling Type
|
Central Air Conditioning |
|
Exterior Finish
|
Concrete/stucco |
|
Fireplace Fuel
|
Electric |
|
Fireplace Present
|
Yes |
|
Fireplace Type
|
Insert |
|
Flooring Type
|
Ceramic/porcelain, Hardwood |
|
Foundation Type
|
Concrete |
|
Half Bath Total
|
1 |
|
Heating Fuel
|
Natural Gas |
|
Heating Type
|
Forced Air, Furnace |
|
Stories Total
|
2 |
|
Size Interior
|
4062 Sqft |
|
Total Finished Area
|
4062 Sqft |
|
Type
|
House |
Parking
Land
|
Acreage
|
No |
|
Fence Type
|
Fence |
|
Landscape Features
|
Landscaped |
|
Size Irregular
|
100x325 Approx |
|
Size Total Text
|
100x325 Approx |
|
Zoning Description
|
Residentia |
Rooms
| Level |
Type |
Length |
Width |
Dimensions |
|
Second Level |
5pc Ensuite Bath |
|
|
Measurements not available |
|
Second Level |
5pc Ensuite Bath |
|
|
Measurements not available |
|
Second Level |
Laundry Room |
|
|
Measurements not available |
|
Second Level |
Bedroom |
|
|
Measurements not available |
|
Second Level |
Bedroom |
|
|
Measurements not available |
|
Second Level |
Bedroom |
|
|
Measurements not available |
|
Second Level |
Primary Bedroom |
|
|
Measurements not available |
|
Basement |
6pc Bathroom |
|
|
Measurements not available |
|
Basement |
Family Room |
|
|
Measurements not available |
|
Basement |
Bedroom |
|
|
Measurements not available |
|
Main Level |
2pc Bathroom |
|
|
Measurements not available |
|
Main Level |
4pc Bathroom |
|
|
Measurements not available |
|
Main Level |
Bedroom |
|
|
Measurements not available |
|
Main Level |
Mud Room |
|
|
Measurements not available |
|
Main Level |
Kitchen |
|
|
Measurements not available |
|
Main Level |
Eating Area |
|
|
Measurements not available |
|
Main Level |
Living Room/fireplace |
|
|
Measurements not available |
|
Main Level |
Office |
|
|
Measurements not available |
|
Main Level |
Den |
|
|
Measurements not available |
|
Main Level |
Foyer |
|
|
Measurements not available |
https://www.realtor.ca/real-estate/28262361/1420-mullins-lakeshore



















































