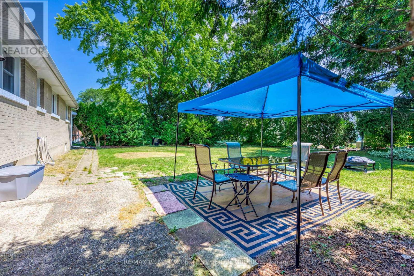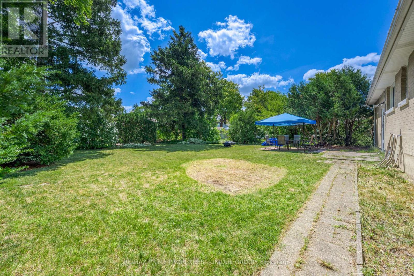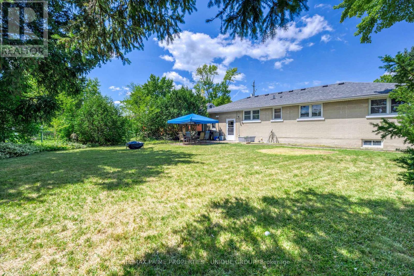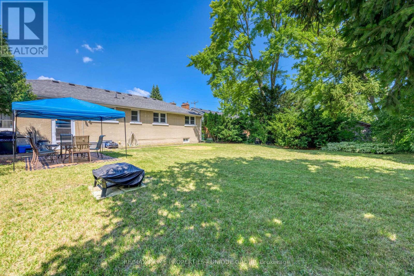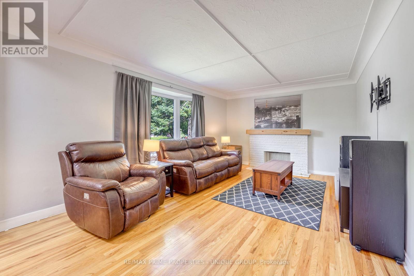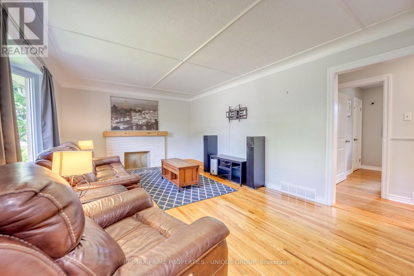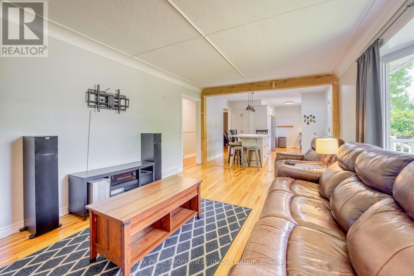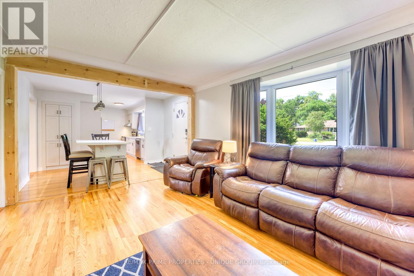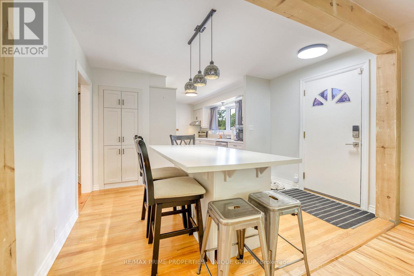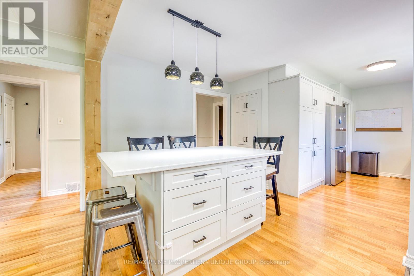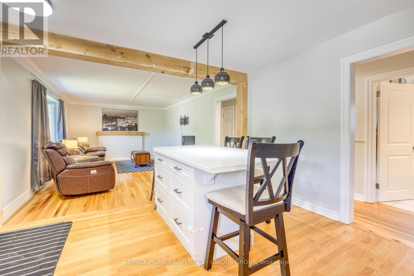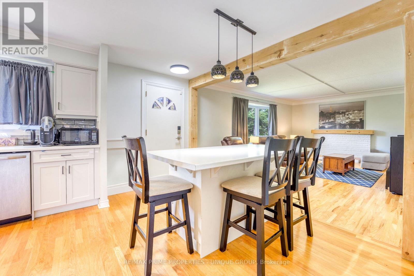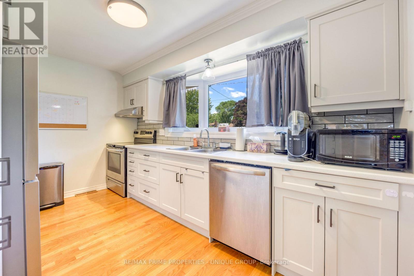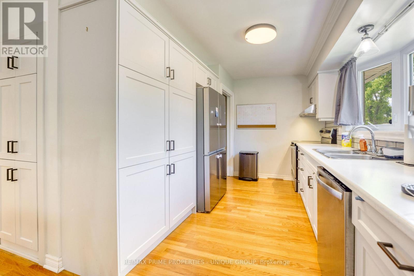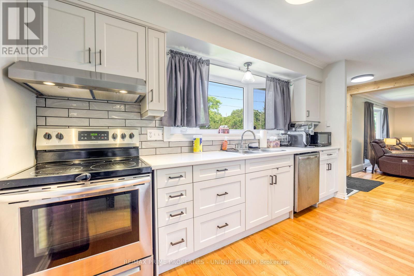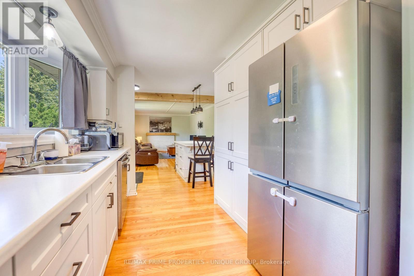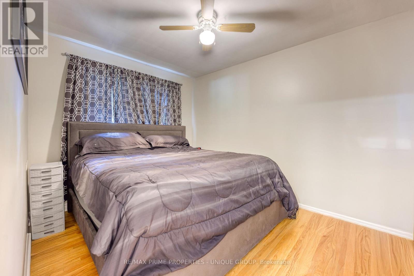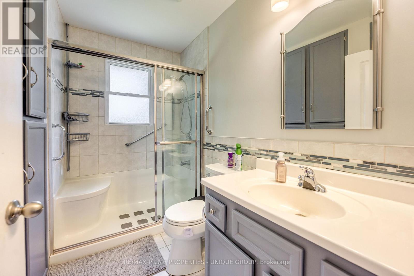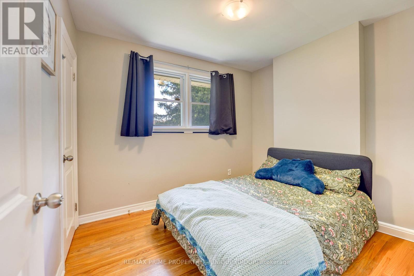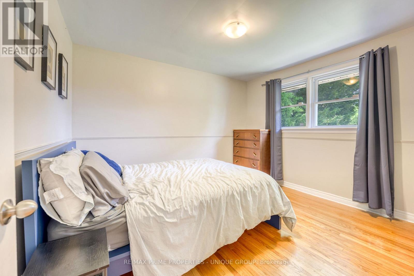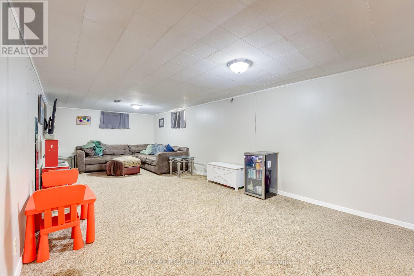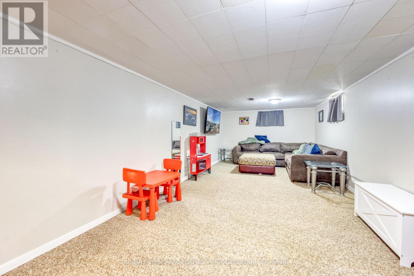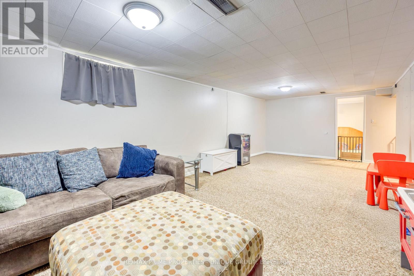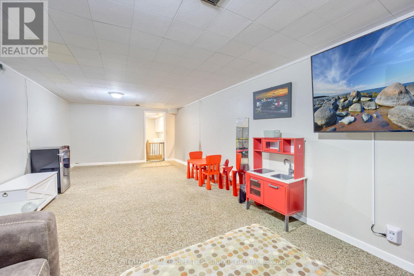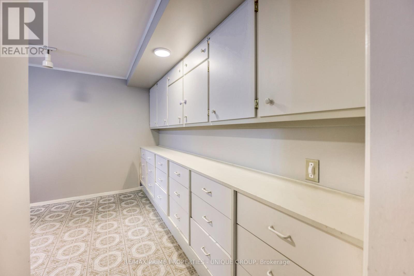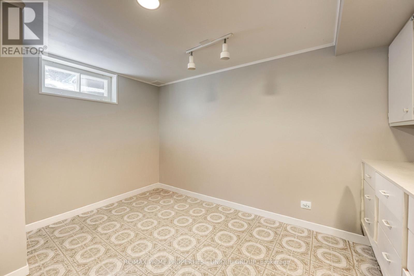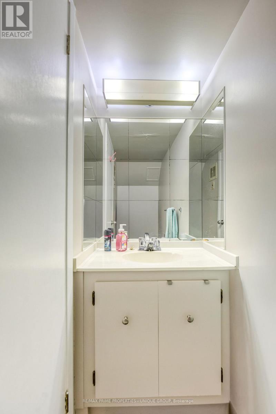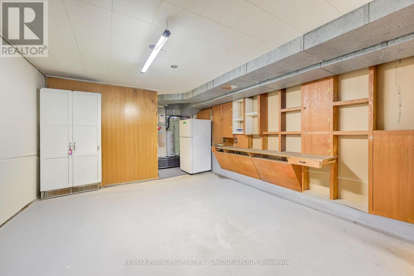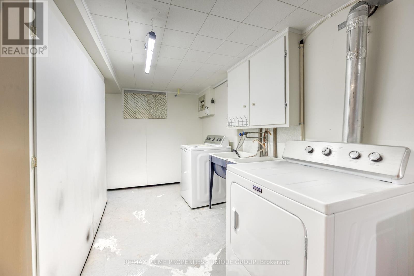519.240.3380
stacey@makeamove.ca
1428 Indian Road N Sarnia, Ontario N7V 4C9
3 Bedroom
2 Bathroom
700 - 1100 sqft
Bungalow
Central Air Conditioning
Forced Air
$2,700 Monthly
WELCOME TO THIS CHARMING BRICK BUNGALOW IN SARNIAS DESIRABLE NORTH END! THIS WELL-MAINTAINED HOME FEATURES 3 GENEROUSLY SIZED BEDROOMS, 1.5 BATHROOMS, AN UPDATED KITCHEN, AND A SPACIOUS FINISHED REC ROOM WITH AN ADDITIONAL HOBBY ROOM. ENJOY PLENTY OF STORAGE THROUGHOUT, AN ENCLOSED BREEZEWAY CONNECTING TO A ROOMY SINGLE CAR GARAGE, AND A FULLY FENCED BACKYARD PERFECT FOR OUTDOOR LIVING. CLOSE TO SCHOOLS, PARKS, SHOPPING & AMENITIES. DONT MISS THIS GREAT OPPORTUNITY! PRICE IS PER MONTH PLUS UTILITIES. FIRST & LAST MONTH RENT, CREDIT CHECK & REFERENCES ARE REQUIRED. FIREPLACE IS FOR DECORATION ONLY & IS NOT FUNCTIONAL. (id:49187)
Property Details
| MLS® Number | X12399060 |
| Property Type | Single Family |
| Neigbourhood | Wees Beach |
| Community Name | Sarnia |
| Equipment Type | Water Heater |
| Parking Space Total | 3 |
| Rental Equipment Type | Water Heater |
Building
| Bathroom Total | 2 |
| Bedrooms Above Ground | 3 |
| Bedrooms Total | 3 |
| Appliances | Dishwasher, Dryer, Stove, Washer, Refrigerator |
| Architectural Style | Bungalow |
| Basement Development | Partially Finished |
| Basement Type | Full (partially Finished) |
| Construction Style Attachment | Detached |
| Cooling Type | Central Air Conditioning |
| Exterior Finish | Brick |
| Foundation Type | Block |
| Half Bath Total | 1 |
| Heating Fuel | Natural Gas |
| Heating Type | Forced Air |
| Stories Total | 1 |
| Size Interior | 700 - 1100 Sqft |
| Type | House |
| Utility Water | Municipal Water |
Parking
| Attached Garage | |
| Garage |
Land
| Acreage | No |
| Sewer | Sanitary Sewer |
| Size Depth | 120 Ft |
| Size Frontage | 65 Ft |
| Size Irregular | 65 X 120 Ft |
| Size Total Text | 65 X 120 Ft|under 1/2 Acre |
Rooms
| Level | Type | Length | Width | Dimensions |
|---|---|---|---|---|
| Basement | Laundry Room | 8.93 m | 2.44 m | 8.93 m x 2.44 m |
| Basement | Utility Room | 2.52 m | 3.45 m | 2.52 m x 3.45 m |
| Basement | Recreational, Games Room | 8.13 m | 3.51 m | 8.13 m x 3.51 m |
| Basement | Other | 3.51 m | 2.29 m | 3.51 m x 2.29 m |
| Basement | Bathroom | 2.11 m | 0.79 m | 2.11 m x 0.79 m |
| Main Level | Living Room | 5.46 m | 3.63 m | 5.46 m x 3.63 m |
| Main Level | Kitchen | 3.99 m | 1.98 m | 3.99 m x 1.98 m |
| Main Level | Eating Area | 3.99 m | 1.96 m | 3.99 m x 1.96 m |
| Main Level | Bedroom 2 | 3.66 m | 2.79 m | 3.66 m x 2.79 m |
| Main Level | Bedroom 3 | 2.87 m | 2.57 m | 2.87 m x 2.57 m |
| Main Level | Primary Bedroom | 3.61 m | 3.15 m | 3.61 m x 3.15 m |
| Main Level | Bathroom | 2.57 m | 1.5 m | 2.57 m x 1.5 m |
https://www.realtor.ca/real-estate/28853079/1428-indian-road-n-sarnia-sarnia


