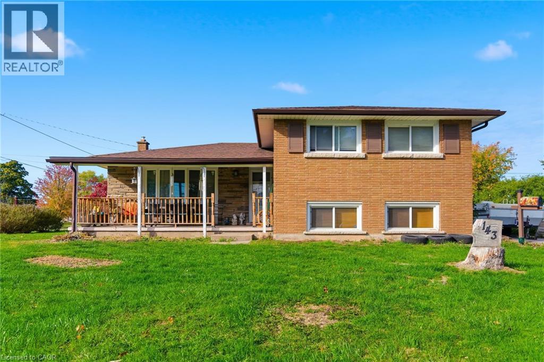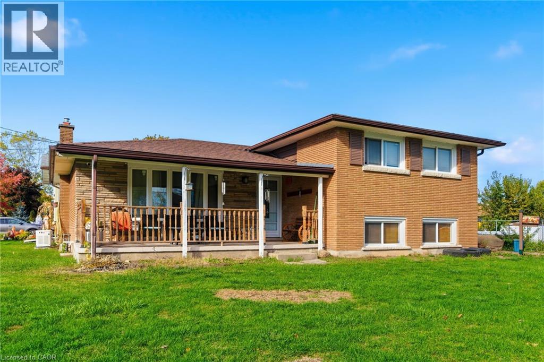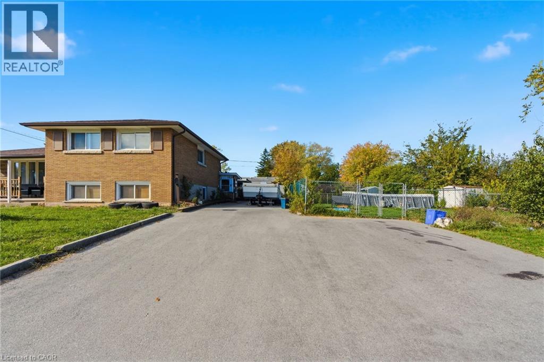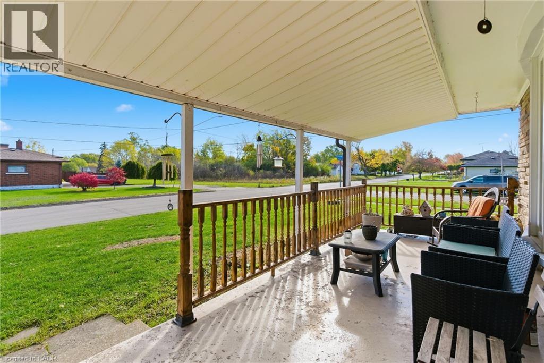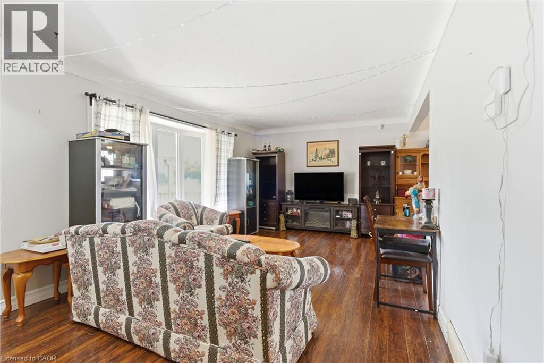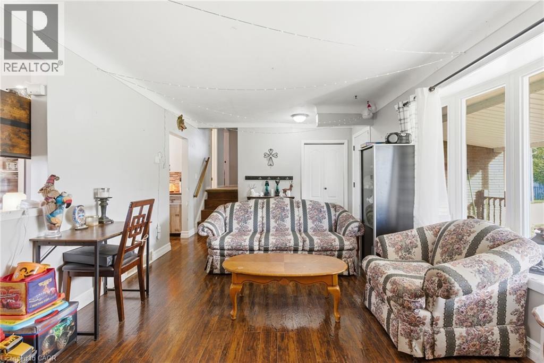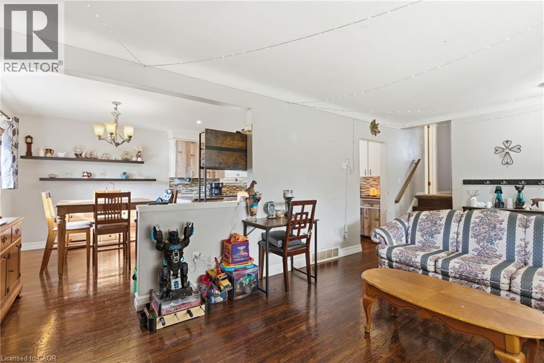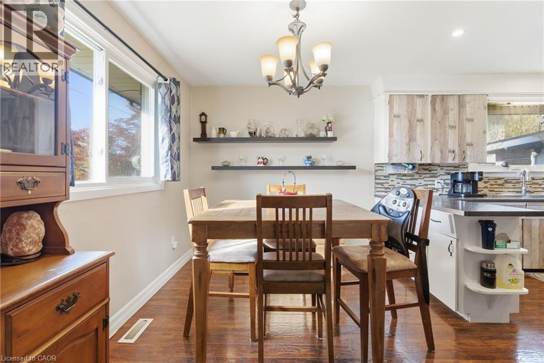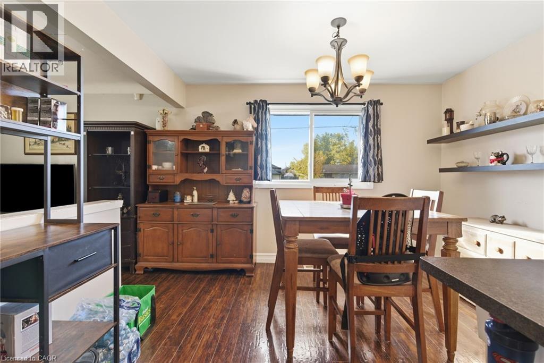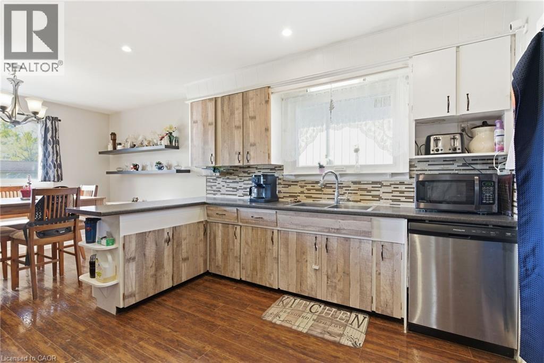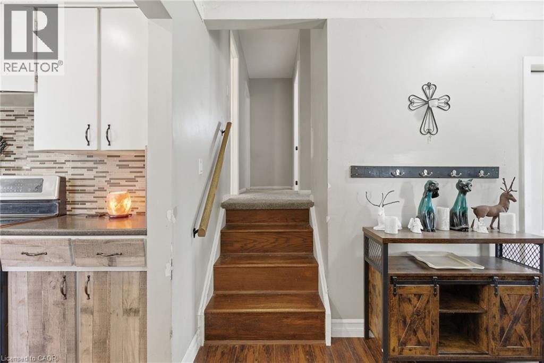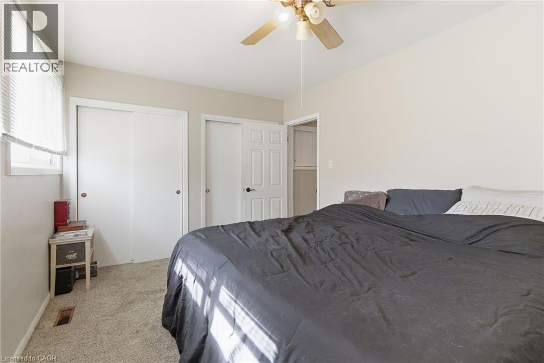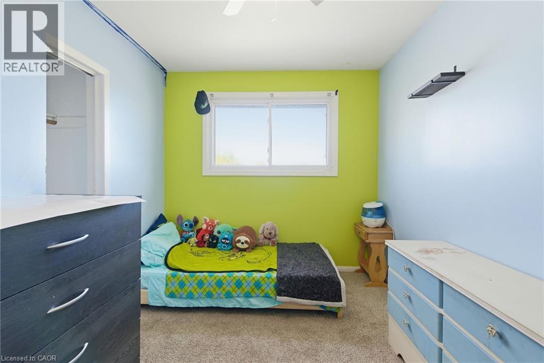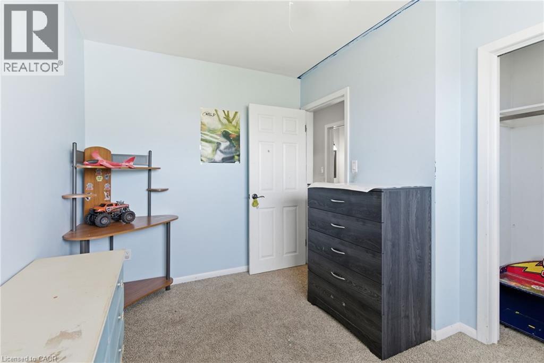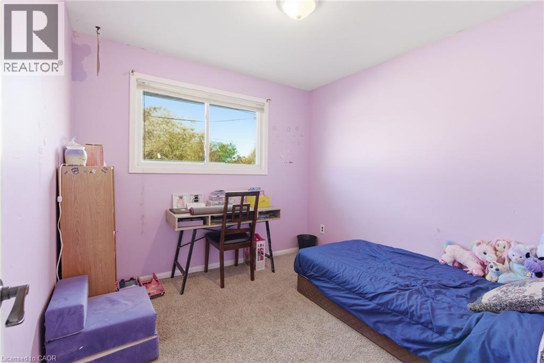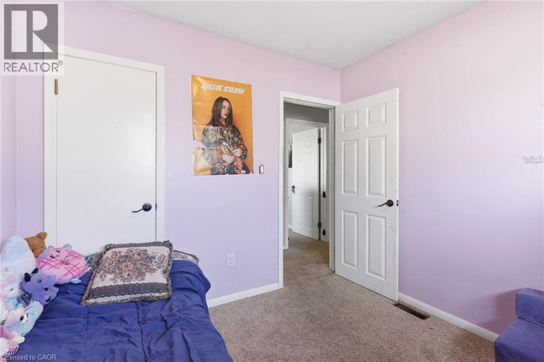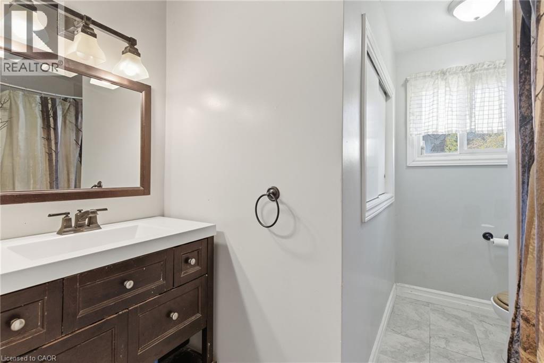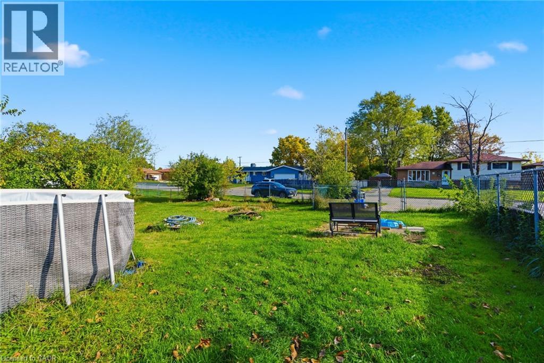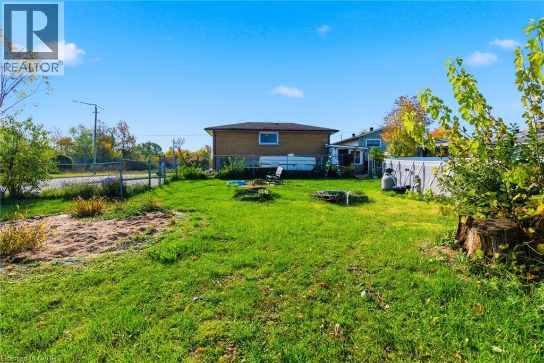5 Bedroom
2 Bathroom
2601 sqft
Above Ground Pool
Central Air Conditioning
Forced Air
$535,000
Welcome to 143 Aberdeen Street, the perfect home nestled in a quiet, family-friendly pocket of Fort Erie. This charming Sidesplit offers a rare blend of space, functionality, and peaceful living on a generous 150 x 60 ft corner lot. With 3+2 bedrooms and 2 full baths, this home is ideal for growing or multi-generational families. The fully finished basement, complete with a separate rear entrance, provides excellent in-law suite potential or flexible living space. Enjoy morning coffee on the covered front porch or entertain in the enclosed back porch, and spend time making memories outside in the large fenced side-yard featuring an above ground pool, and plenty of room to play, garden, or unwind. Inside you'll find and ideal layout, newer main floor windows and doors, upgraded appliances, a stylish kitchen kitchen, and ample storage throughout. As a bonus, the Generator (2019) offers additional peace of mind. Located near parks, schools, and everyday amenities, this inviting home also offers ample parking for up to 8 vehicles and room for everyone to feel at home. Whether you're hosting Sunday dinners, building memories with the kids, or simply soaking in the serenity, this is the lifestyle you’ve been waiting for. (id:49187)
Property Details
|
MLS® Number
|
40784449 |
|
Property Type
|
Single Family |
|
Amenities Near By
|
Hospital, Park, Playground |
|
Community Features
|
Quiet Area |
|
Equipment Type
|
None |
|
Features
|
Southern Exposure, Corner Site, Paved Driveway |
|
Parking Space Total
|
8 |
|
Pool Type
|
Above Ground Pool |
|
Rental Equipment Type
|
None |
|
Structure
|
Shed, Porch |
Building
|
Bathroom Total
|
2 |
|
Bedrooms Above Ground
|
3 |
|
Bedrooms Below Ground
|
2 |
|
Bedrooms Total
|
5 |
|
Basement Development
|
Finished |
|
Basement Type
|
Full (finished) |
|
Constructed Date
|
1962 |
|
Construction Style Attachment
|
Detached |
|
Cooling Type
|
Central Air Conditioning |
|
Exterior Finish
|
Brick |
|
Foundation Type
|
Poured Concrete |
|
Heating Fuel
|
Natural Gas |
|
Heating Type
|
Forced Air |
|
Size Interior
|
2601 Sqft |
|
Type
|
House |
|
Utility Water
|
Municipal Water |
Land
|
Acreage
|
No |
|
Land Amenities
|
Hospital, Park, Playground |
|
Sewer
|
Municipal Sewage System |
|
Size Depth
|
61 Ft |
|
Size Frontage
|
150 Ft |
|
Size Total Text
|
Under 1/2 Acre |
|
Zoning Description
|
R3 |
Rooms
| Level |
Type |
Length |
Width |
Dimensions |
|
Second Level |
4pc Bathroom |
|
|
8'1'' x 9'5'' |
|
Second Level |
Bedroom |
|
|
9'6'' x 9'3'' |
|
Second Level |
Bedroom |
|
|
12'0'' x 8'0'' |
|
Second Level |
Primary Bedroom |
|
|
15'10'' x 10'0'' |
|
Basement |
Laundry Room |
|
|
Measurements not available |
|
Basement |
Family Room |
|
|
19'1'' x 13'1'' |
|
Lower Level |
3pc Bathroom |
|
|
9'5'' x 4'6'' |
|
Lower Level |
Bedroom |
|
|
18'0'' x 8'0'' |
|
Lower Level |
Bedroom |
|
|
17'8'' x 13'2'' |
|
Main Level |
Bonus Room |
|
|
23'0'' x 8'0'' |
|
Main Level |
Dining Room |
|
|
12'0'' x 8'7'' |
|
Main Level |
Kitchen |
|
|
12'0'' x 12'0'' |
|
Main Level |
Living Room |
|
|
17'4'' x 11'6'' |
https://www.realtor.ca/real-estate/29052968/143-aberdeen-street-fort-erie

