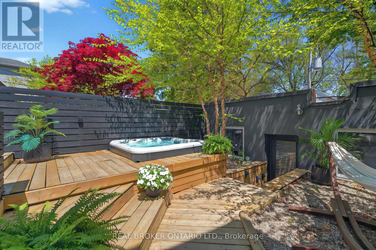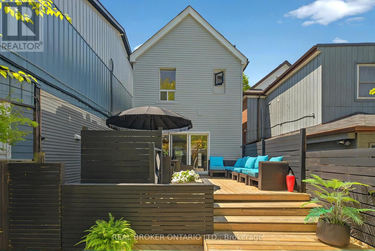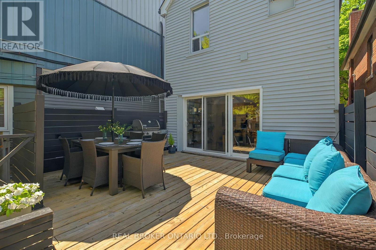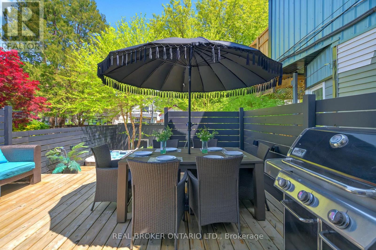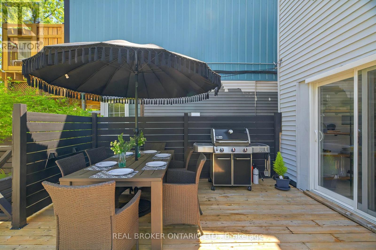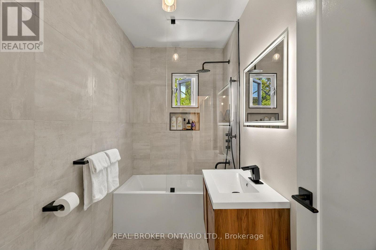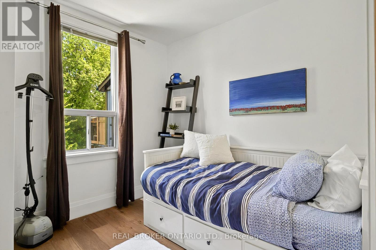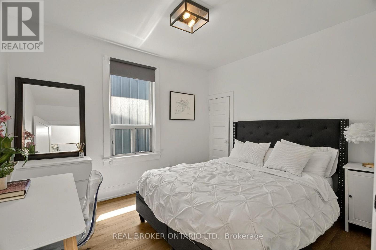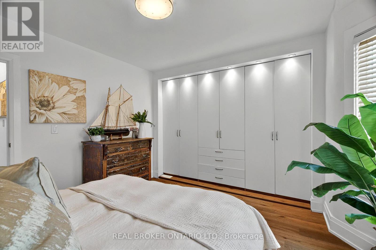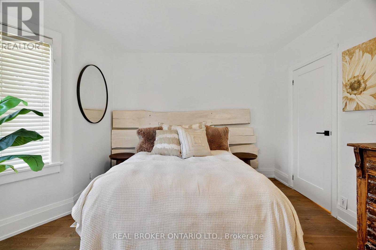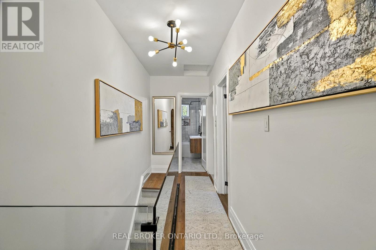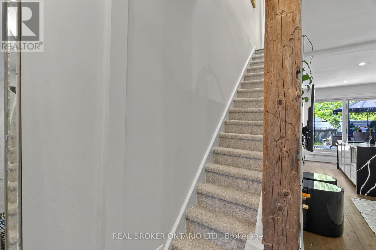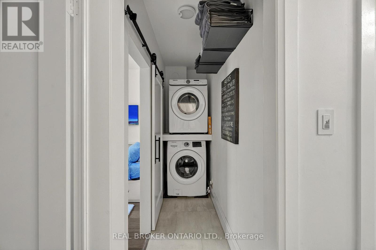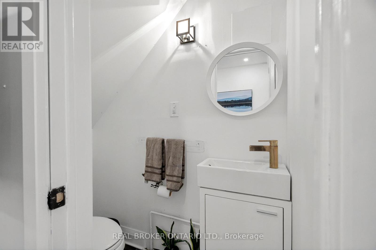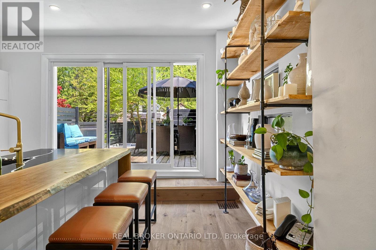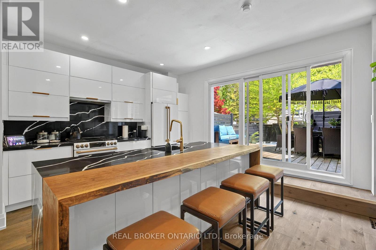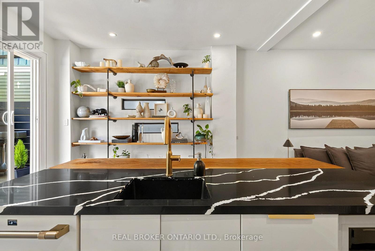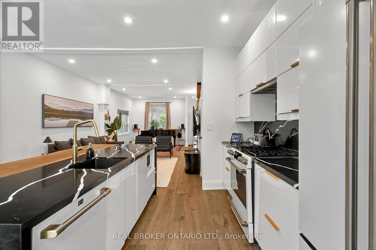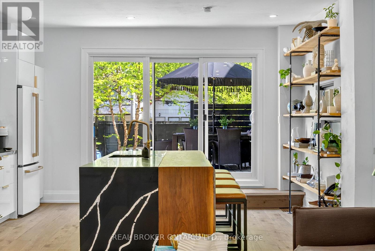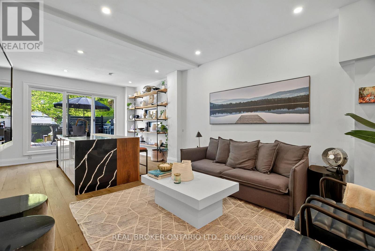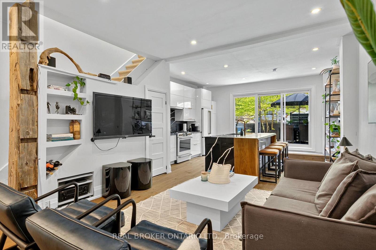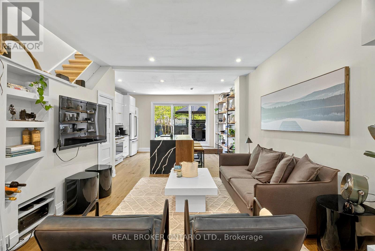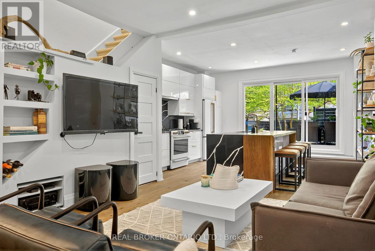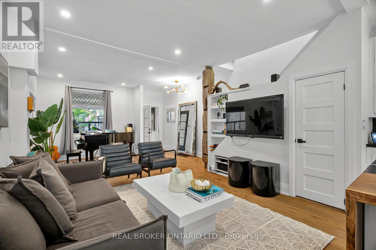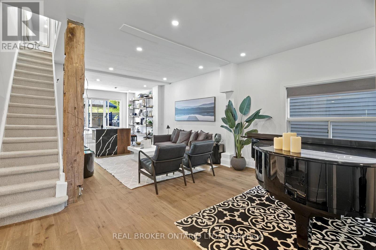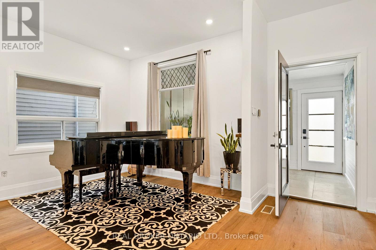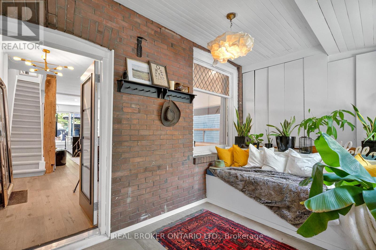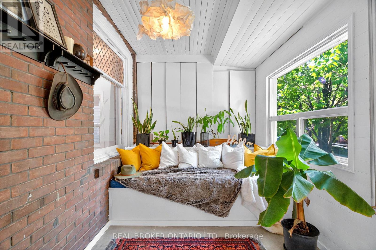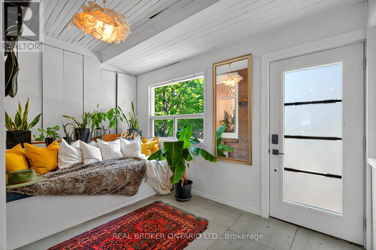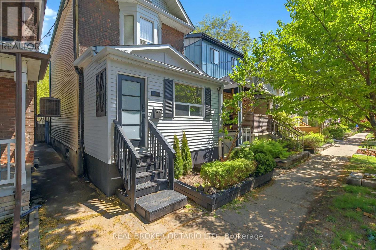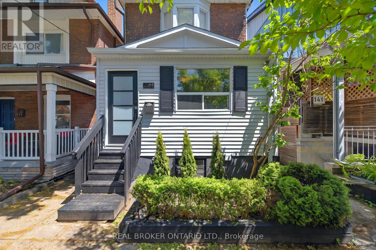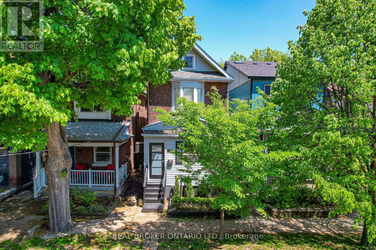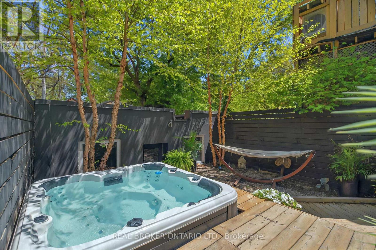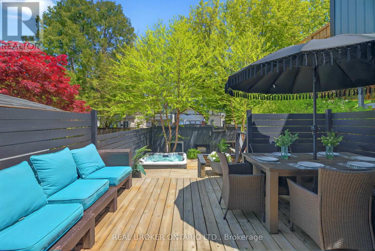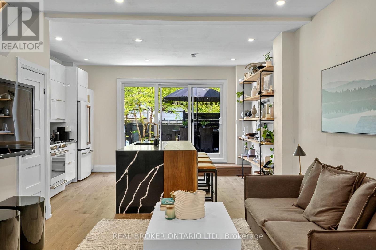3 Bedroom
2 Bathroom
1100 - 1500 sqft
Central Air Conditioning
Forced Air
$4,500 Monthly
Detached 3-Bedroom Family Home With Private Backyard Oasis - 143 Parkmount Rd. This 3-bedroom, 2-bath home located in the highly sought-after Greenwood-Coxwell neighbourhood near the Danforth. The main floor features an open-concept layout with living, dining, and kitchen areas, while the second floor offers three bedrooms and a full bathroom. Step outside to a private backyard designed for outdoor living, complete with a deck, garden space, Weber BBQ, and hot tub, providing a relaxing and versatile space for entertaining, dining, or unwinding. Fully furnished and available for short-term or flexible lease. Conveniently located within walking distance to parks, Monarch Park Collegiate (IB Program), École Secondaire Michelle-O'Bonsawin, transit, shops, restaurants, and other local amenities. (id:49187)
Property Details
|
MLS® Number
|
E12497556 |
|
Property Type
|
Single Family |
|
Neigbourhood
|
East York |
|
Community Name
|
Greenwood-Coxwell |
|
Amenities Near By
|
Beach, Park, Public Transit |
|
Community Features
|
Community Centre |
|
Features
|
Paved Yard |
|
Parking Space Total
|
1 |
|
Structure
|
Deck |
Building
|
Bathroom Total
|
2 |
|
Bedrooms Above Ground
|
3 |
|
Bedrooms Total
|
3 |
|
Age
|
100+ Years |
|
Appliances
|
Hot Tub, Water Heater - Tankless, Water Heater, Dishwasher, Dryer, Range, Washer, Refrigerator |
|
Basement Type
|
None |
|
Construction Style Attachment
|
Detached |
|
Cooling Type
|
Central Air Conditioning |
|
Exterior Finish
|
Vinyl Siding |
|
Fire Protection
|
Smoke Detectors |
|
Foundation Type
|
Concrete |
|
Half Bath Total
|
1 |
|
Heating Fuel
|
Natural Gas |
|
Heating Type
|
Forced Air |
|
Stories Total
|
2 |
|
Size Interior
|
1100 - 1500 Sqft |
|
Type
|
House |
|
Utility Water
|
Municipal Water |
Parking
Land
|
Acreage
|
No |
|
Fence Type
|
Fenced Yard |
|
Land Amenities
|
Beach, Park, Public Transit |
|
Sewer
|
Sanitary Sewer |
|
Size Depth
|
124 Ft ,7 In |
|
Size Frontage
|
20 Ft |
|
Size Irregular
|
20 X 124.6 Ft |
|
Size Total Text
|
20 X 124.6 Ft|under 1/2 Acre |
Rooms
| Level |
Type |
Length |
Width |
Dimensions |
|
Second Level |
Primary Bedroom |
3.87 m |
3.76 m |
3.87 m x 3.76 m |
|
Second Level |
Bedroom 2 |
3.03 m |
3.41 m |
3.03 m x 3.41 m |
|
Second Level |
Bedroom 3 |
3.03 m |
2.72 m |
3.03 m x 2.72 m |
|
Second Level |
Laundry Room |
3 m |
1.25 m |
3 m x 1.25 m |
|
Ground Level |
Foyer |
4.72 m |
2.5 m |
4.72 m x 2.5 m |
|
Ground Level |
Dining Room |
3.4 m |
2.8 m |
3.4 m x 2.8 m |
|
Ground Level |
Living Room |
4.7 m |
4.5 m |
4.7 m x 4.5 m |
|
Ground Level |
Kitchen |
4.7 m |
3.6 m |
4.7 m x 3.6 m |
https://www.realtor.ca/real-estate/29055330/143-parkmount-road-toronto-greenwood-coxwell-greenwood-coxwell

