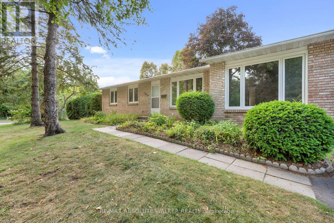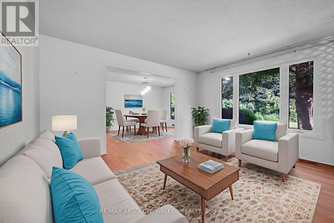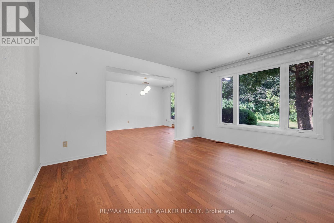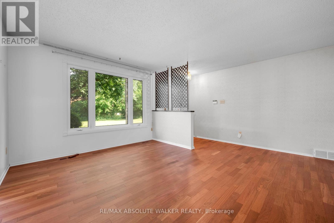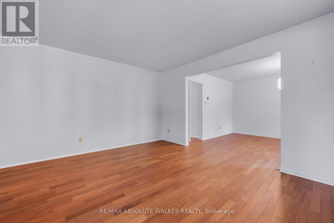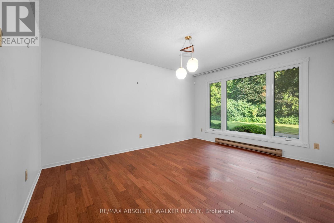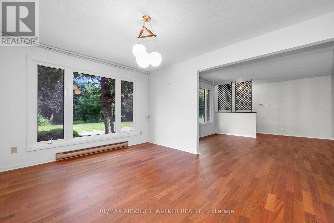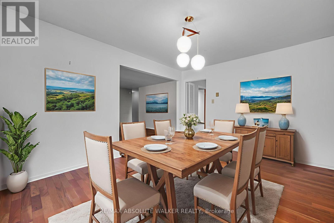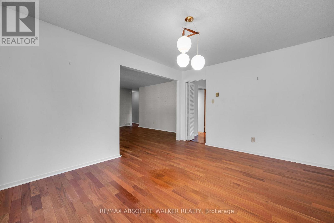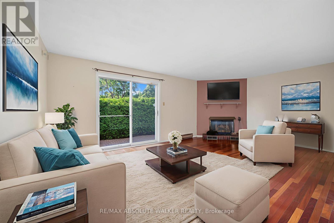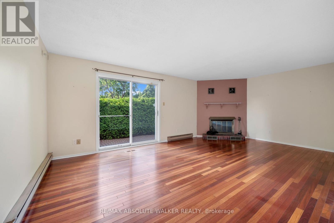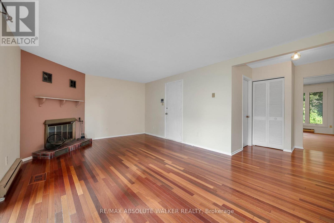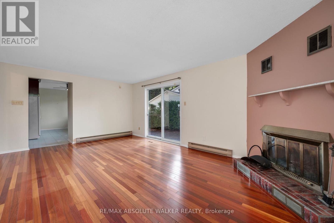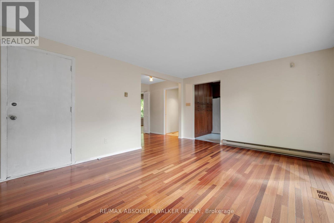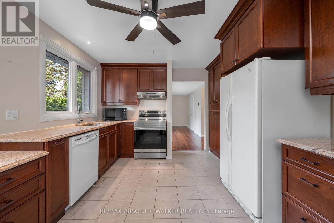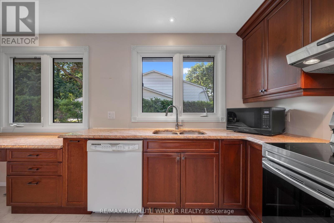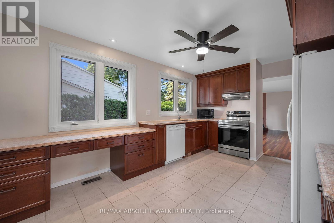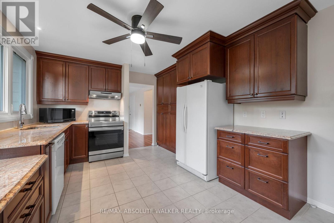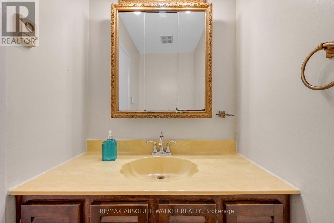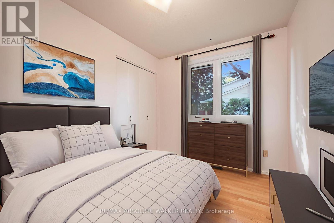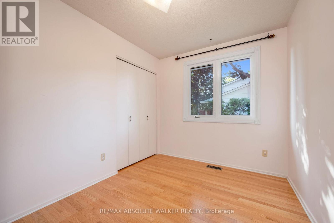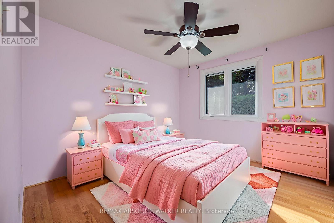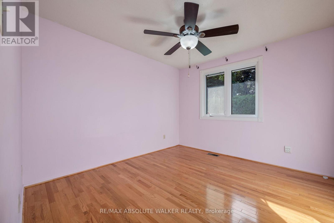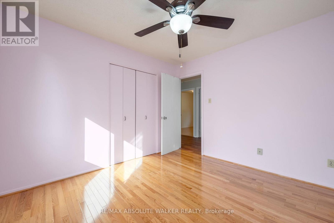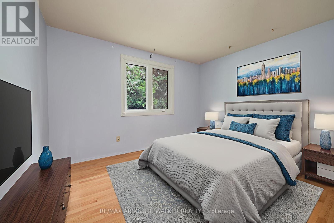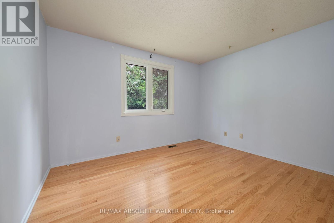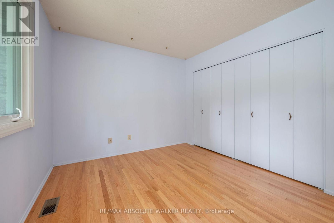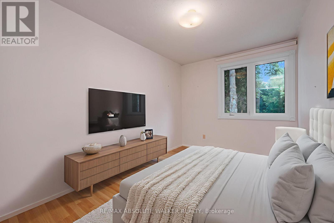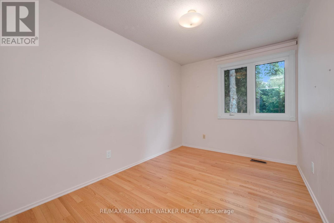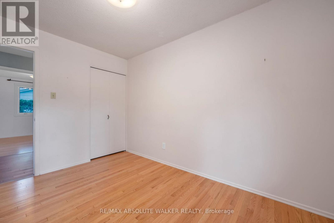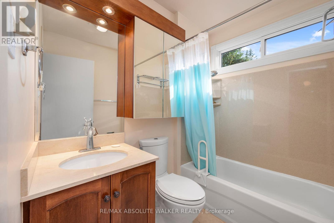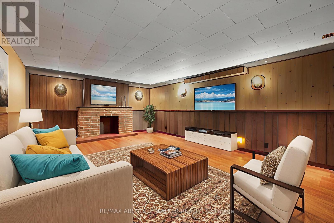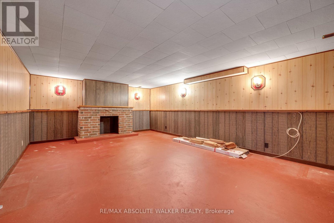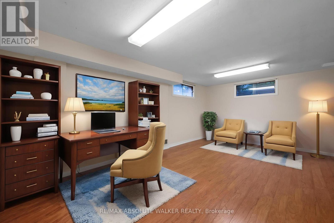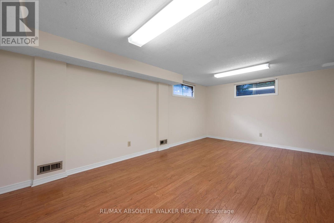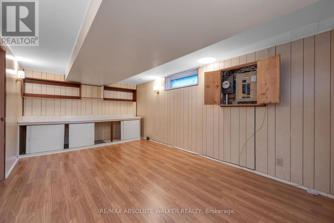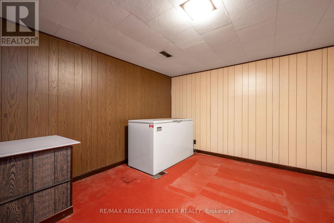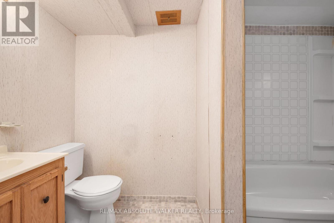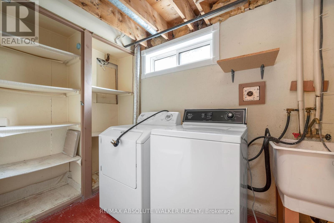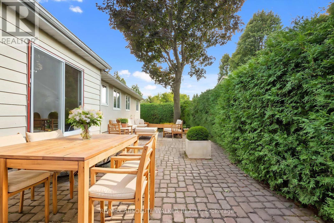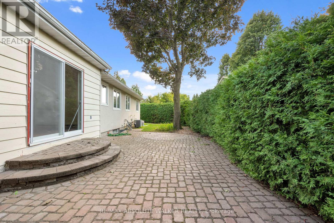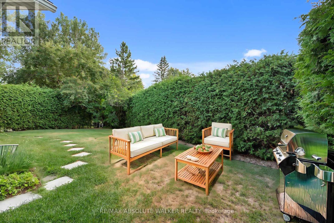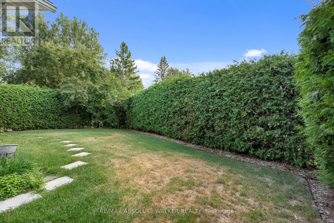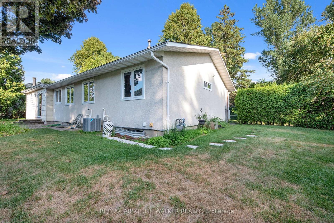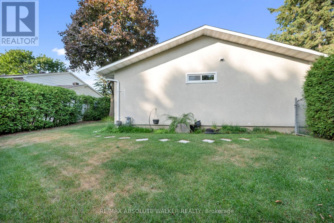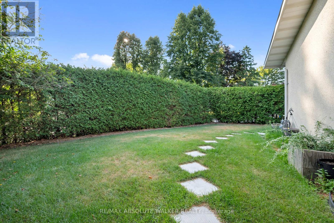4 Bedroom
3 Bathroom
1500 - 2000 sqft
Bungalow
Fireplace
Central Air Conditioning
Forced Air
$785,000
Welcome to this charming 4-bedroom, 2.5-bathroom bungalow tucked away on a quiet crescent in the sought-after Carson Grove community, right across from the Carson Grove City Park, complete with tennis courts, basketball courts, a baseball field, and a hockey rink in the winter. Carson Grove Elementary School is conveniently adjacent to the park.Perfect for families, this well-maintained home features 1671 sqft. on the main floor plus a fully finished basement, offering an abundance of space for comfortable living, entertaining, and hobbies. All four bedrooms have hardwood flooring, while the living room, dining room, and family room showcase beautiful Jatoba hardwood floors. The bright, functional main floor offers spacious living and dining areas, a cozy family room with a wood-burning fireplace, and a well-appointed kitchen with a granite countertop and real cherry wood cabinets. The main washroom includes a heated tile floor for year-round comfort.The finished basement extends your living space with a family room, two large recreation rooms, a generous storage room, a full bathroom, and a laundry room. Step outside to a fenced backyard with freshly installed lawn, a safe and inviting space for children or pets to play, or for hosting summer gatherings.This exceptional location places you just steps from schools, parks, playgrounds, and walking paths, while shopping, groceries, and public transit are only minutes away. Known for its strong sense of community and convenient access to amenities, Carson Grove is truly a wonderful place to call home. (id:49187)
Property Details
|
MLS® Number
|
X12350511 |
|
Property Type
|
Single Family |
|
Neigbourhood
|
Viscount Alexander Park |
|
Community Name
|
3505 - Carson Meadows |
|
Parking Space Total
|
5 |
Building
|
Bathroom Total
|
3 |
|
Bedrooms Above Ground
|
4 |
|
Bedrooms Total
|
4 |
|
Amenities
|
Fireplace(s) |
|
Appliances
|
Garage Door Opener Remote(s), Dishwasher, Dryer, Garage Door Opener, Stove, Washer, Window Coverings, Refrigerator |
|
Architectural Style
|
Bungalow |
|
Basement Development
|
Finished |
|
Basement Type
|
N/a (finished) |
|
Construction Style Attachment
|
Detached |
|
Cooling Type
|
Central Air Conditioning |
|
Exterior Finish
|
Brick Facing, Vinyl Siding |
|
Fireplace Present
|
Yes |
|
Fireplace Total
|
1 |
|
Foundation Type
|
Concrete |
|
Half Bath Total
|
1 |
|
Heating Fuel
|
Natural Gas |
|
Heating Type
|
Forced Air |
|
Stories Total
|
1 |
|
Size Interior
|
1500 - 2000 Sqft |
|
Type
|
House |
|
Utility Water
|
Municipal Water |
Parking
Land
|
Acreage
|
No |
|
Sewer
|
Sanitary Sewer |
|
Size Depth
|
86 Ft ,6 In |
|
Size Frontage
|
63 Ft ,2 In |
|
Size Irregular
|
63.2 X 86.5 Ft |
|
Size Total Text
|
63.2 X 86.5 Ft |
Rooms
| Level |
Type |
Length |
Width |
Dimensions |
|
Basement |
Recreational, Games Room |
4.33 m |
6.94 m |
4.33 m x 6.94 m |
|
Basement |
Office |
5.69 m |
3.46 m |
5.69 m x 3.46 m |
|
Basement |
Office |
5.67 m |
3.17 m |
5.67 m x 3.17 m |
|
Ground Level |
Living Room |
3.91 m |
4.38 m |
3.91 m x 4.38 m |
|
Ground Level |
Kitchen |
4.86 m |
3.34 m |
4.86 m x 3.34 m |
|
Ground Level |
Family Room |
5.98 m |
3.75 m |
5.98 m x 3.75 m |
|
Ground Level |
Dining Room |
3.37 m |
4.29 m |
3.37 m x 4.29 m |
|
Ground Level |
Bedroom |
3.38 m |
2.49 m |
3.38 m x 2.49 m |
|
Ground Level |
Bedroom |
3.63 m |
2.56 m |
3.63 m x 2.56 m |
|
Ground Level |
Bedroom |
3.39 m |
3.18 m |
3.39 m x 3.18 m |
|
Ground Level |
Primary Bedroom |
3.72 m |
3.63 m |
3.72 m x 3.63 m |
https://www.realtor.ca/real-estate/28746001/1439-metz-crescent-ottawa-3505-carson-meadows


