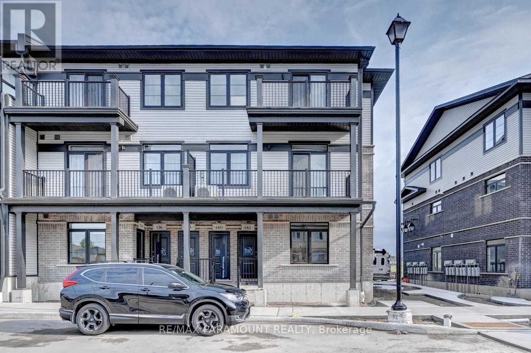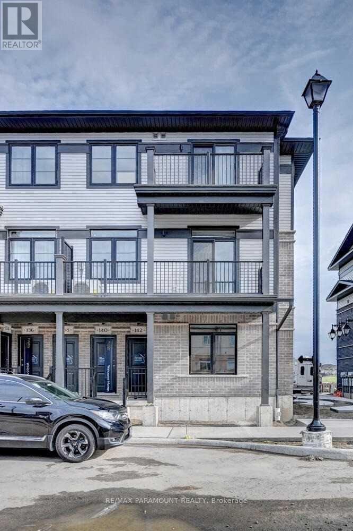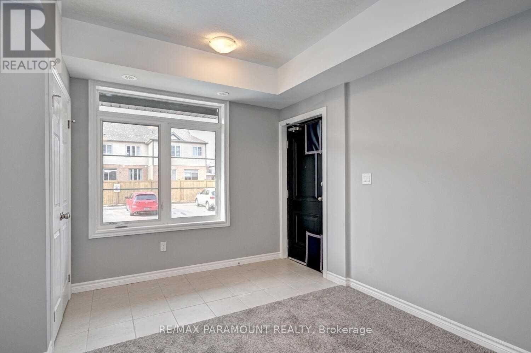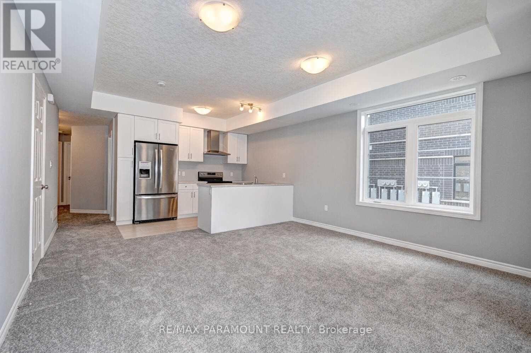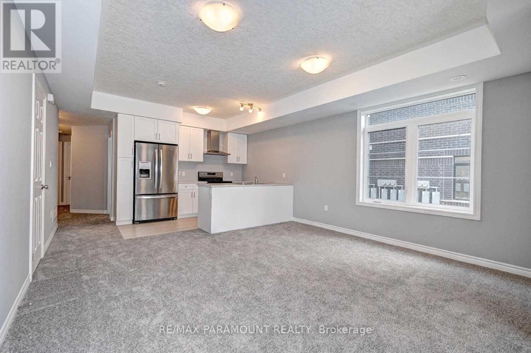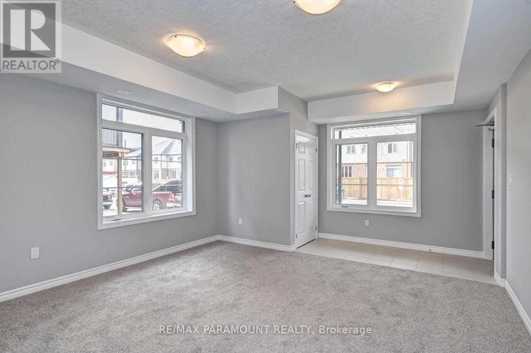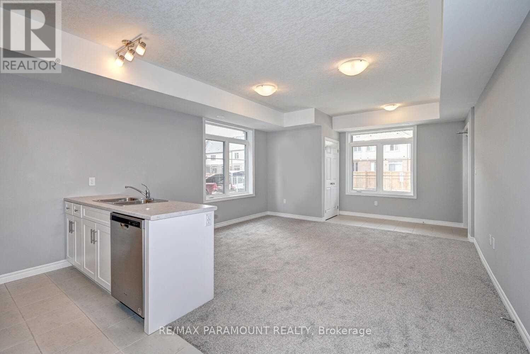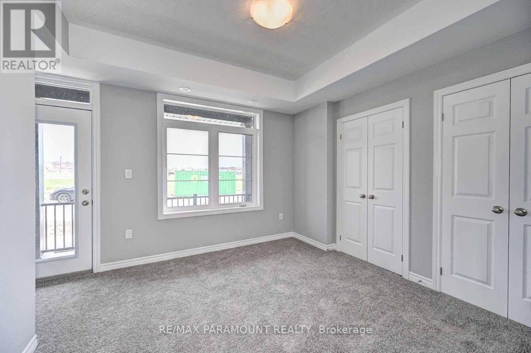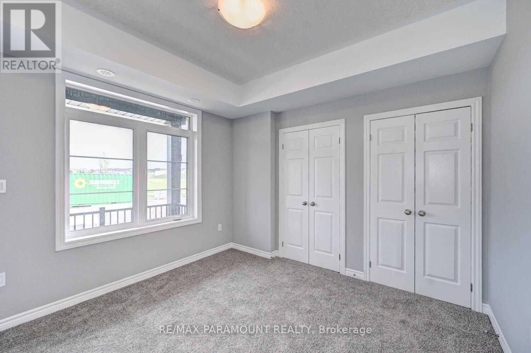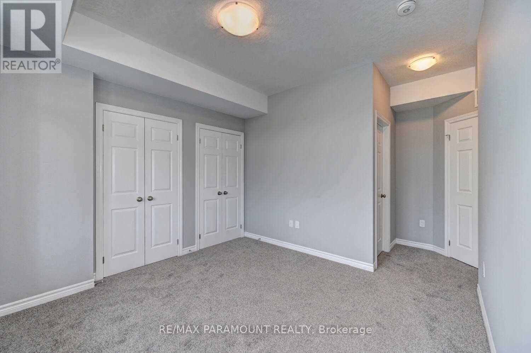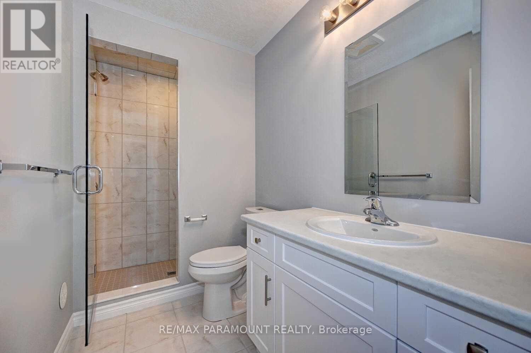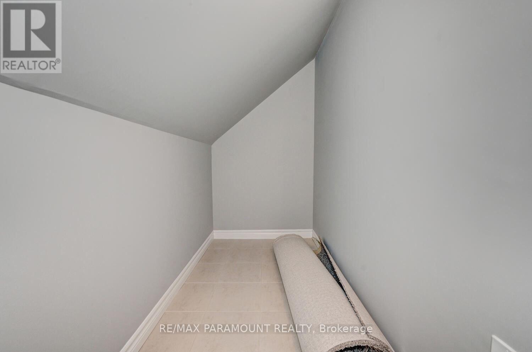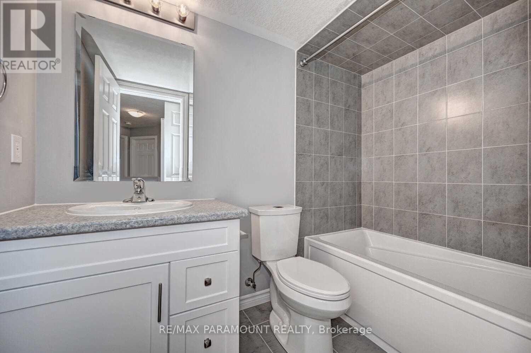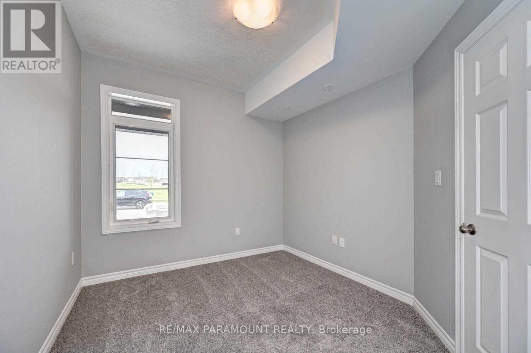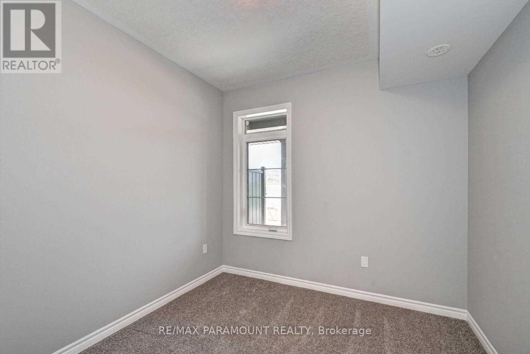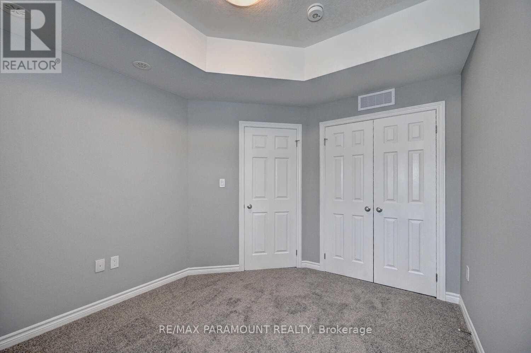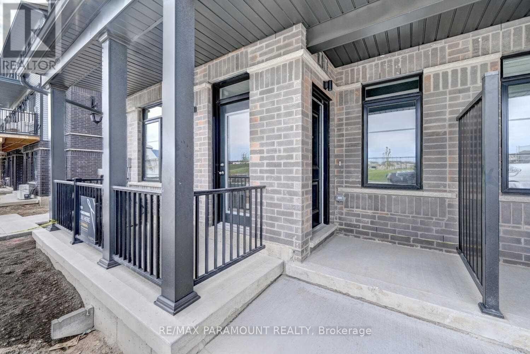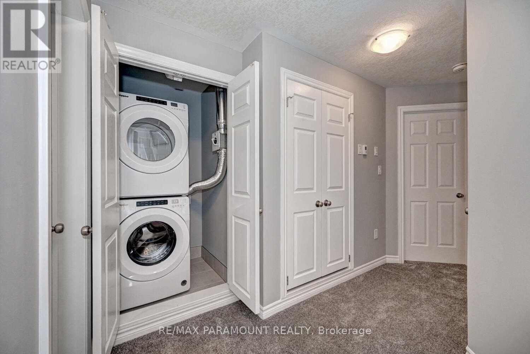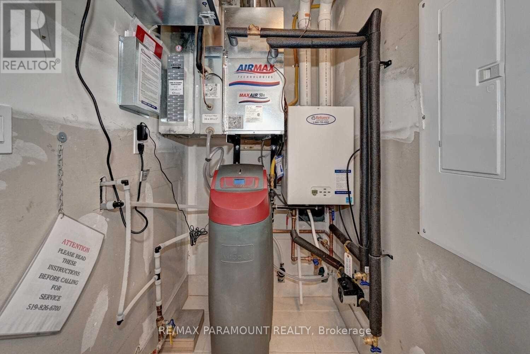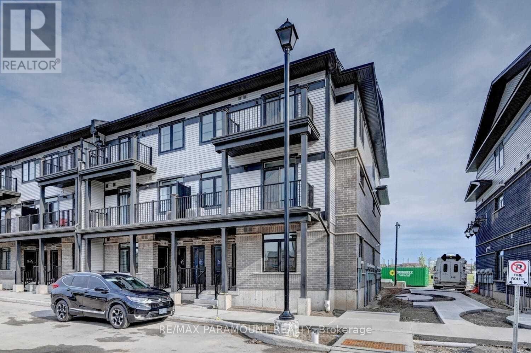519.240.3380
stacey@makeamove.ca
144 Wheat Lane Kitchener, Ontario N2R 0R6
3 Bedroom
2 Bathroom
1200 - 1399 sqft
Central Air Conditioning, Air Exchanger
Forced Air
$579,888Maintenance, Common Area Maintenance, Insurance
$375 Monthly
Maintenance, Common Area Maintenance, Insurance
$375 MonthlyEnd Unit Urban Town Offers Spacious Layout On The Same Floor. Beautiful Kitchen With Extended Tall Cabinets, Center Island, Stainless Steel Appliances, Front Load Laundry, Primary Bedroom With W/I Closet, 3 Pc Washroom And Balcony, Great Room With Balcony, One Surface Parking. Close To Universities, surrounded by parks, trails, restaurants, shopping, and schools all within walking distance. (id:49187)
Property Details
| MLS® Number | X12246330 |
| Property Type | Single Family |
| Neigbourhood | Huron South |
| Community Features | Pet Restrictions |
| Features | Balcony |
| Parking Space Total | 1 |
Building
| Bathroom Total | 2 |
| Bedrooms Above Ground | 3 |
| Bedrooms Total | 3 |
| Age | New Building |
| Appliances | Dishwasher, Dryer, Microwave, Hood Fan, Stove, Washer, Refrigerator |
| Cooling Type | Central Air Conditioning, Air Exchanger |
| Exterior Finish | Brick |
| Flooring Type | Laminate |
| Heating Fuel | Natural Gas |
| Heating Type | Forced Air |
| Size Interior | 1200 - 1399 Sqft |
| Type | Row / Townhouse |
Parking
| No Garage |
Land
| Acreage | No |
Rooms
| Level | Type | Length | Width | Dimensions |
|---|---|---|---|---|
| Main Level | Foyer | Measurements not available | ||
| Main Level | Great Room | Measurements not available | ||
| Main Level | Kitchen | Measurements not available | ||
| Main Level | Laundry Room | Measurements not available | ||
| Main Level | Bedroom | Measurements not available | ||
| Main Level | Bedroom 2 | Measurements not available | ||
| Main Level | Bedroom 3 | Measurements not available | ||
| Main Level | Eating Area | Measurements not available |
https://www.realtor.ca/real-estate/28523381/144-wheat-lane-kitchener

