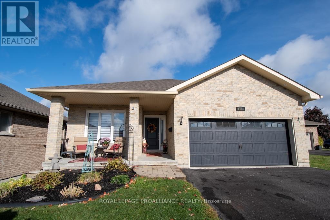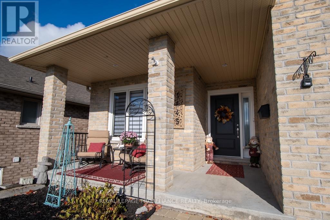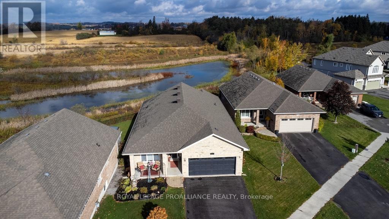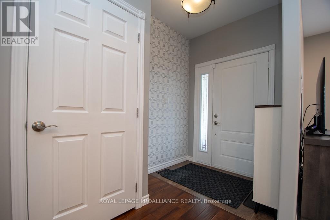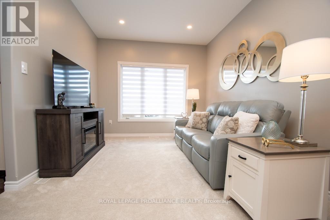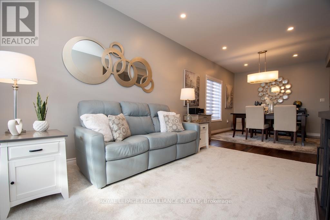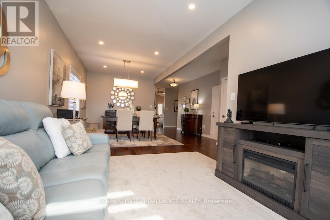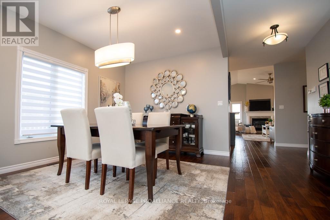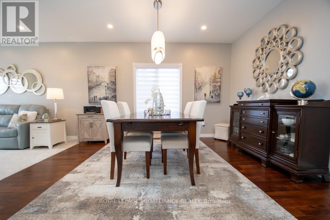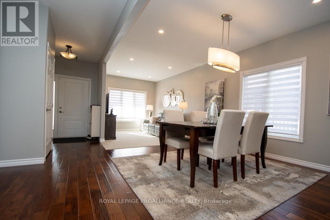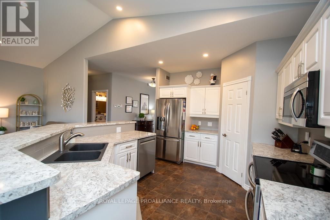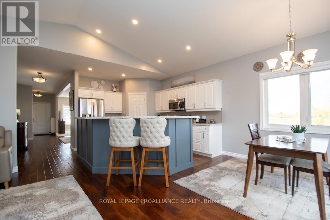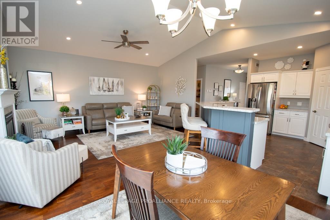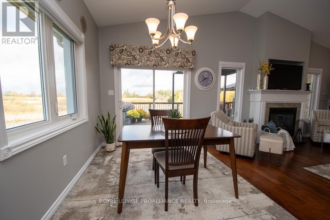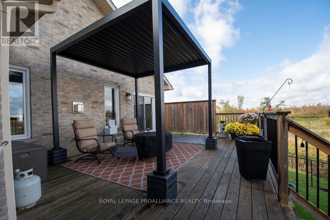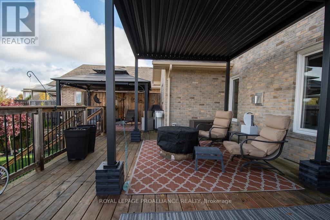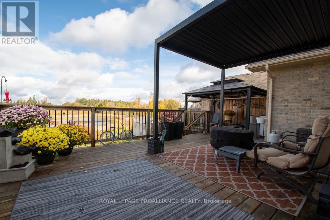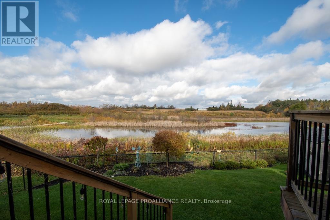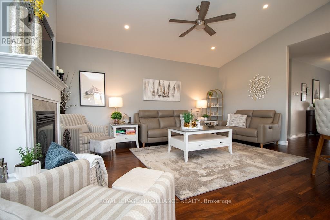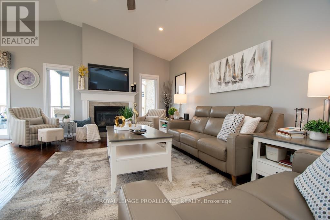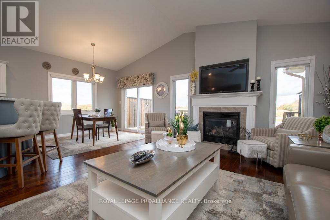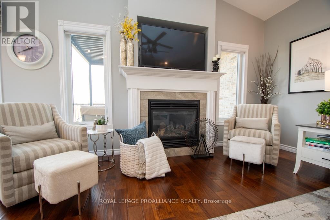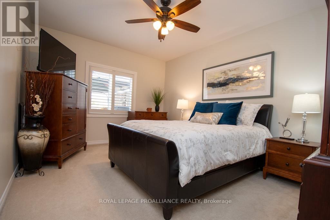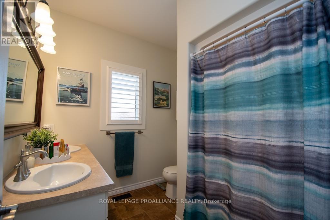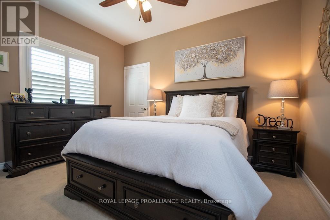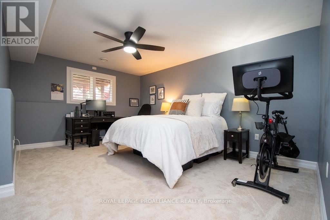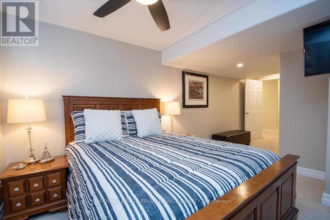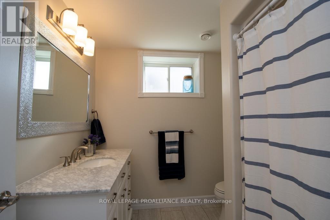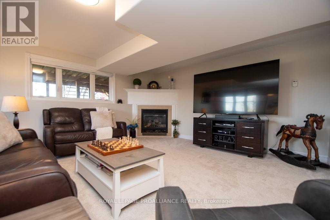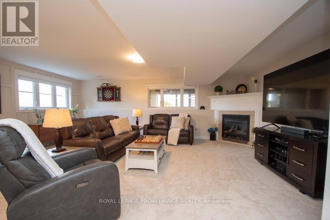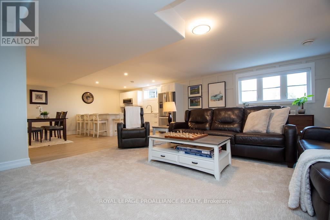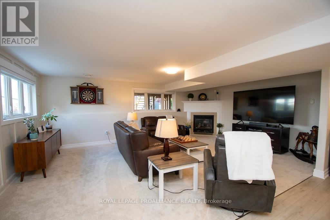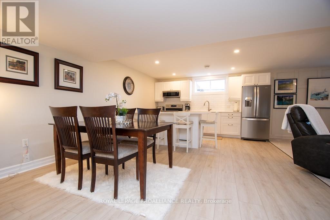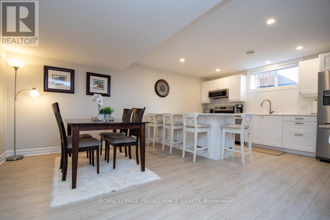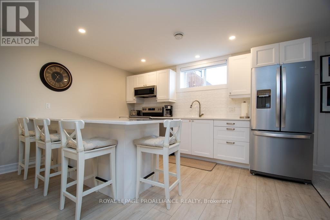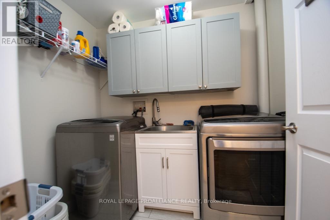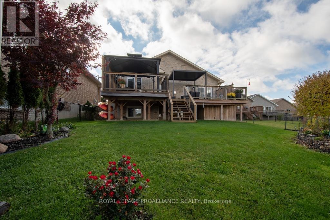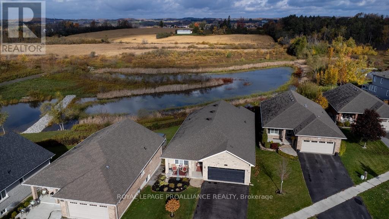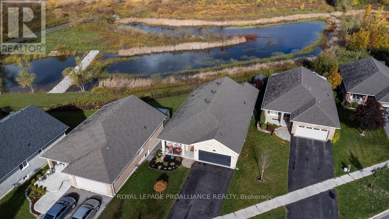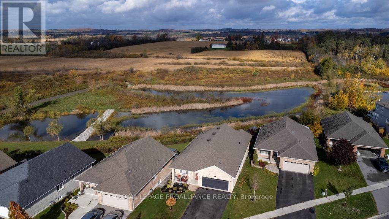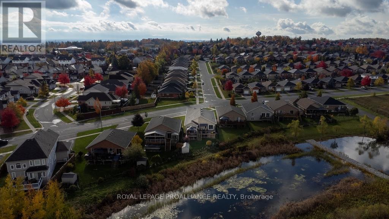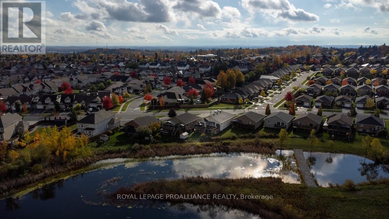4 Bedroom
3 Bathroom
1500 - 2000 sqft
Bungalow
Fireplace
Central Air Conditioning
Forced Air
Landscaped
$999,900
Welcome to this exquisite brick bungalow nestled in Peterborough's highly sought-after west end. Perfectly positioned to capture breathtaking sunsets over a peaceful pond, this home offers an exceptional blend of elegance, comfort, and serenity. Filled with natural light, the main level showcases an inviting open-concept design featuring a large eat-in kitchen, two spacious living rooms, dining room, two bedrooms and two full bathrooms. Large windows frame picturesque water views, creating a warm and calming atmosphere throughout the home.The fully finished lower level provides remarkable versatility with an eat-in kitchen, large bright living room, two additional bedrooms, a full bathroom, and generous living space ideal for extended family or an in-law suite. Outside, enjoy the soothing sounds of nature from your private backyard oasis, where evenings are painted with vibrant skies and gentle reflections off the water. (id:49187)
Property Details
|
MLS® Number
|
X12478402 |
|
Property Type
|
Single Family |
|
Community Name
|
Monaghan Ward 2 |
|
Parking Space Total
|
5 |
|
Structure
|
Deck |
Building
|
Bathroom Total
|
3 |
|
Bedrooms Above Ground
|
2 |
|
Bedrooms Below Ground
|
2 |
|
Bedrooms Total
|
4 |
|
Amenities
|
Fireplace(s) |
|
Appliances
|
Garage Door Opener Remote(s), Dryer, Water Heater, Microwave, Stove, Washer, Refrigerator |
|
Architectural Style
|
Bungalow |
|
Basement Development
|
Finished |
|
Basement Features
|
Separate Entrance |
|
Basement Type
|
N/a (finished), N/a |
|
Construction Style Attachment
|
Detached |
|
Cooling Type
|
Central Air Conditioning |
|
Exterior Finish
|
Brick |
|
Fireplace Present
|
Yes |
|
Foundation Type
|
Block |
|
Heating Fuel
|
Natural Gas |
|
Heating Type
|
Forced Air |
|
Stories Total
|
1 |
|
Size Interior
|
1500 - 2000 Sqft |
|
Type
|
House |
|
Utility Water
|
Municipal Water |
Parking
Land
|
Acreage
|
No |
|
Landscape Features
|
Landscaped |
|
Sewer
|
Sanitary Sewer |
|
Size Depth
|
147 Ft ,10 In |
|
Size Frontage
|
56 Ft ,10 In |
|
Size Irregular
|
56.9 X 147.9 Ft |
|
Size Total Text
|
56.9 X 147.9 Ft|under 1/2 Acre |
Rooms
| Level |
Type |
Length |
Width |
Dimensions |
|
Lower Level |
Kitchen |
3.09 m |
3.87 m |
3.09 m x 3.87 m |
|
Lower Level |
Dining Room |
2.93 m |
3.87 m |
2.93 m x 3.87 m |
|
Lower Level |
Bedroom 3 |
3.62 m |
6.84 m |
3.62 m x 6.84 m |
|
Lower Level |
Bedroom 4 |
6.65 m |
3.28 m |
6.65 m x 3.28 m |
|
Lower Level |
Recreational, Games Room |
6.78 m |
458 m |
6.78 m x 458 m |
|
Lower Level |
Bathroom |
2.07 m |
2.34 m |
2.07 m x 2.34 m |
|
Lower Level |
Laundry Room |
2.07 m |
1.94 m |
2.07 m x 1.94 m |
|
Lower Level |
Utility Room |
4.9 m |
3.72 m |
4.9 m x 3.72 m |
|
Main Level |
Foyer |
1.93 m |
3.02 m |
1.93 m x 3.02 m |
|
Main Level |
Bedroom 2 |
3.73 m |
3.04 m |
3.73 m x 3.04 m |
|
Main Level |
Bathroom |
1.67 m |
3.04 m |
1.67 m x 3.04 m |
|
Main Level |
Kitchen |
3.21 m |
4.88 m |
3.21 m x 4.88 m |
|
Main Level |
Eating Area |
3.21 m |
2.82 m |
3.21 m x 2.82 m |
|
Main Level |
Pantry |
1.14 m |
1.19 m |
1.14 m x 1.19 m |
|
Main Level |
Dining Room |
4.9 m |
3.5 m |
4.9 m x 3.5 m |
|
Main Level |
Living Room |
2.97 m |
4.49 m |
2.97 m x 4.49 m |
|
Main Level |
Family Room |
3.57 m |
5.65 m |
3.57 m x 5.65 m |
|
Main Level |
Primary Bedroom |
3.62 m |
4.67 m |
3.62 m x 4.67 m |
|
Main Level |
Laundry Room |
2.48 m |
2.17 m |
2.48 m x 2.17 m |
|
Main Level |
Bathroom |
2.48 m |
2.34 m |
2.48 m x 2.34 m |
Utilities
|
Cable
|
Installed |
|
Electricity
|
Installed |
|
Sewer
|
Installed |
https://www.realtor.ca/real-estate/29024204/1445-ireland-drive-peterborough-monaghan-ward-2-monaghan-ward-2

