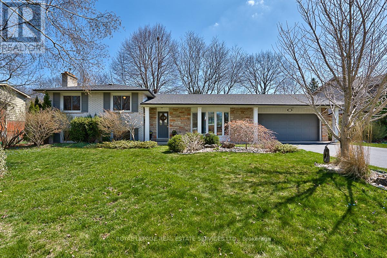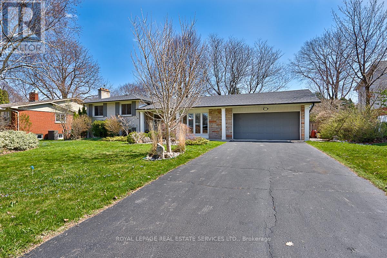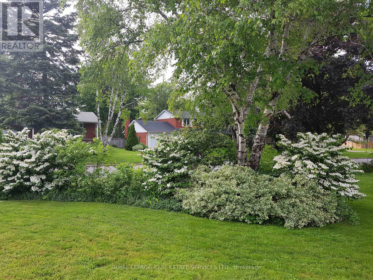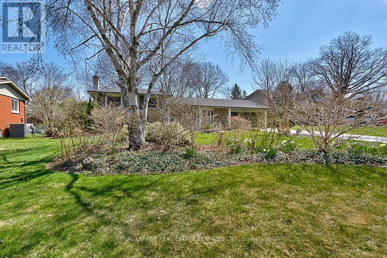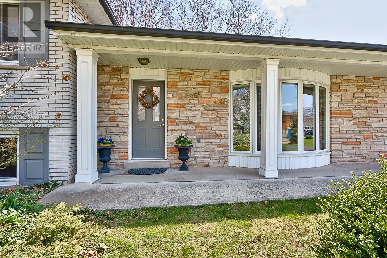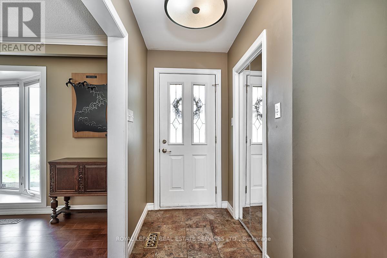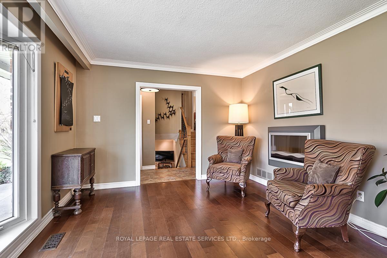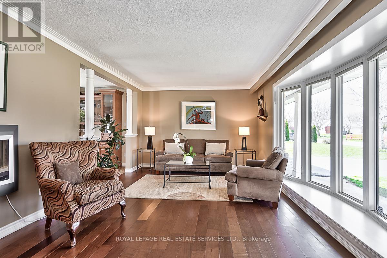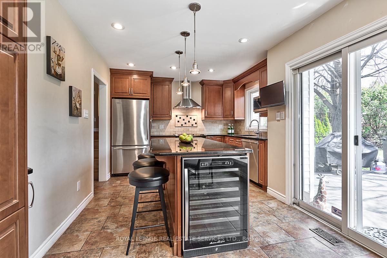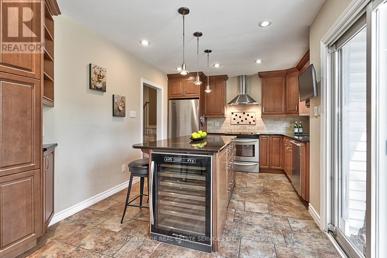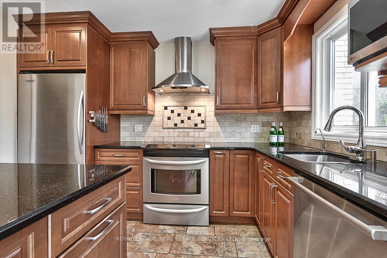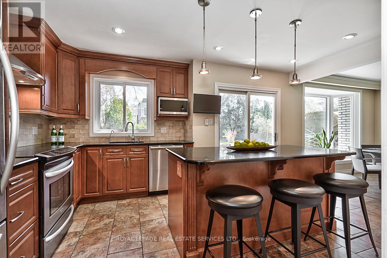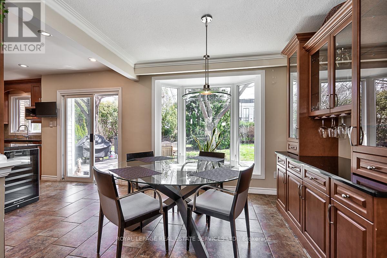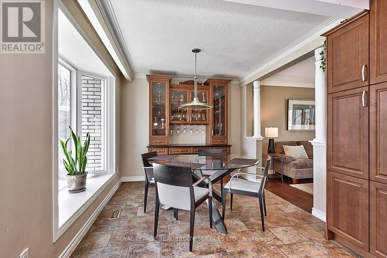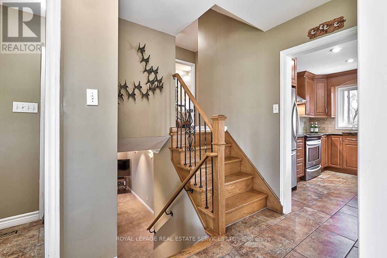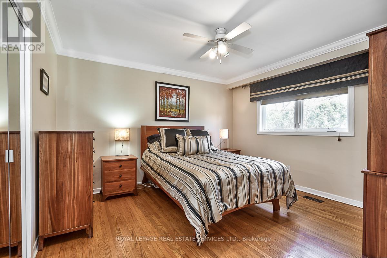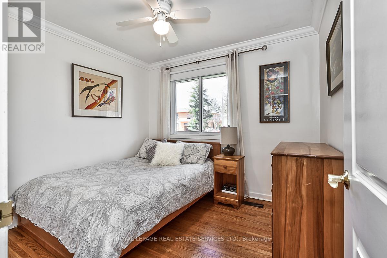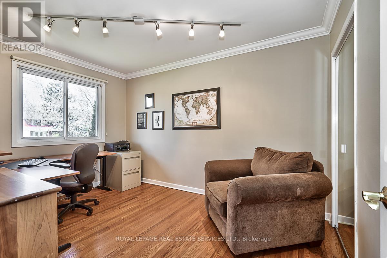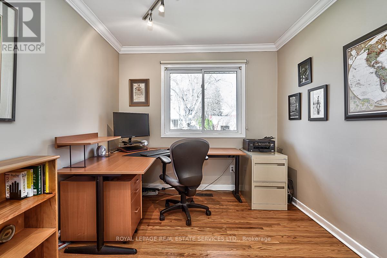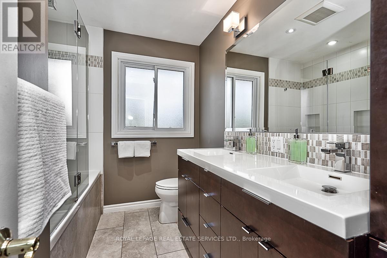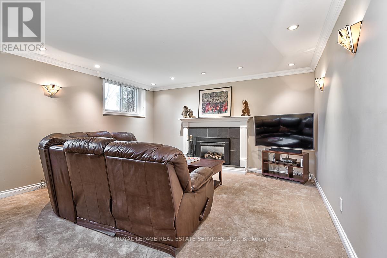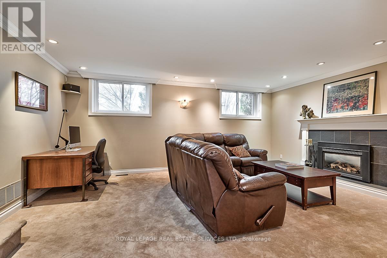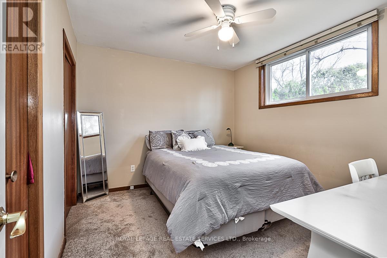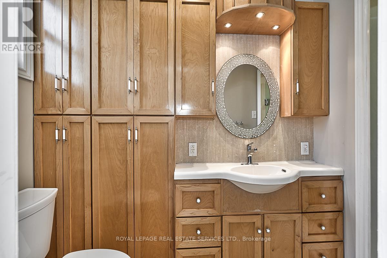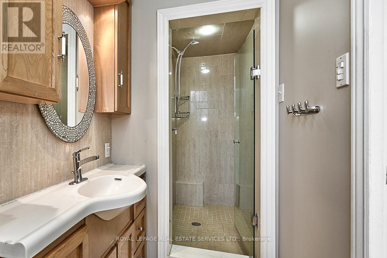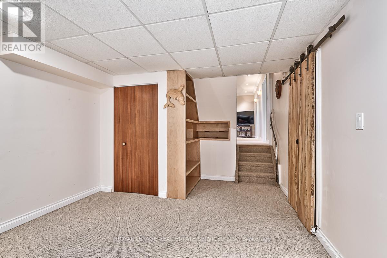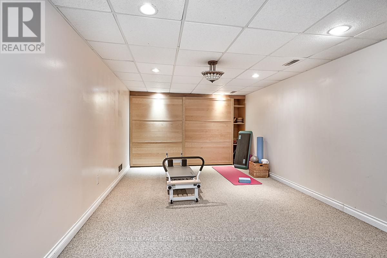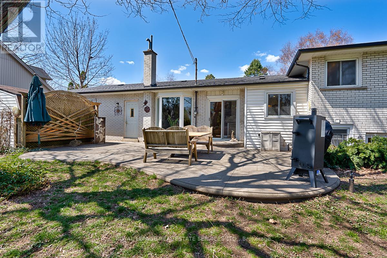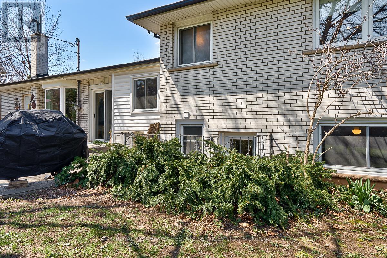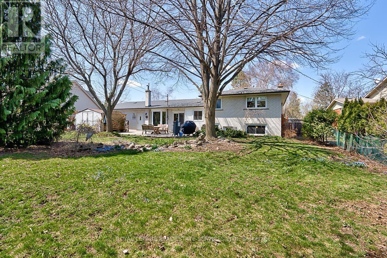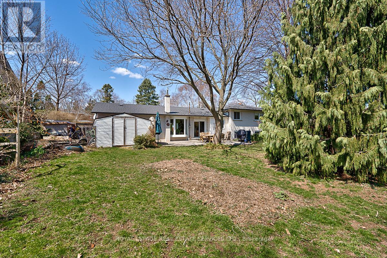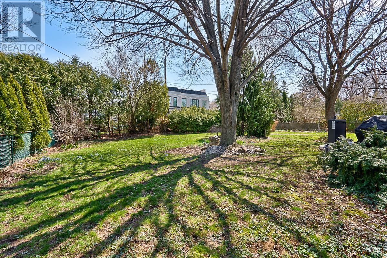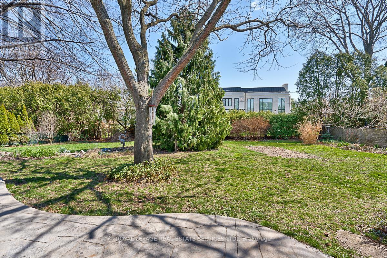4 Bedroom
2 Bathroom
1100 - 1500 sqft
Fireplace
Central Air Conditioning
Forced Air
$4,050 Monthly
INCREDIBLE RENTAL OPPORTUNITY IN DESIRABLE SOUTH-WEST OAKVILLE! WALK TO SOUTH OAKVILLE CENTRE, CORONATION PARK, AND THE LAKE! Discover this beautifully maintained side-split home situated on a premium 0.26 acre mature lot in one of Oakville's most established neighbourhoods. Full of warmth and character, this residence offers the perfect blend of comfort, style, and functionality. The main level features a spacious living room with a picturesque bay window that floods the space with natural light, a bright breakfast area with bay window, and an updated eat-in kitchen showcasing granite countertops, stainless steel appliances, an industrial-style range hood, island with breakfast bar comfortably seating three, and a sliding door walkout to patio. Upstairs, you'll find three bedrooms and a renovated, spa-inspired five-piece bathroom complete with double sinks and a luxurious jacuzzi soaker tub. The inviting lower level offers a cozy family room with a gas fireplace - perfect for family movie and game nights - plus a fourth bedroom and three-piece bathroom. The basement adds even more living space with a recreation or fitness area, laundry/utility room, and ample storage. Step outside to the private, pool-sized backyard featuring a patterned concrete patio, mature trees, and lush perennial gardens. Prime location close to public transit, Bronte GO Station, and major highways makes commuting effortless. A rare opportunity to enjoy a family-friendly neighbourhood surrounded by parks, great schools, and all amenities. (id:49187)
Property Details
|
MLS® Number
|
W12507360 |
|
Property Type
|
Single Family |
|
Community Name
|
1017 - SW Southwest |
|
Equipment Type
|
Water Heater |
|
Parking Space Total
|
8 |
|
Rental Equipment Type
|
Water Heater |
|
Structure
|
Shed |
Building
|
Bathroom Total
|
2 |
|
Bedrooms Above Ground
|
3 |
|
Bedrooms Below Ground
|
1 |
|
Bedrooms Total
|
4 |
|
Age
|
51 To 99 Years |
|
Amenities
|
Fireplace(s) |
|
Appliances
|
Garage Door Opener Remote(s), Blinds, Dishwasher, Dryer, Garage Door Opener, Humidifier, Hood Fan, Stove, Washer, Window Coverings, Refrigerator |
|
Basement Development
|
Finished |
|
Basement Type
|
Full (finished) |
|
Construction Style Attachment
|
Detached |
|
Construction Style Split Level
|
Sidesplit |
|
Cooling Type
|
Central Air Conditioning |
|
Exterior Finish
|
Brick, Stone |
|
Fireplace Present
|
Yes |
|
Fireplace Total
|
1 |
|
Flooring Type
|
Hardwood, Tile, Laminate |
|
Foundation Type
|
Poured Concrete |
|
Heating Fuel
|
Natural Gas |
|
Heating Type
|
Forced Air |
|
Size Interior
|
1100 - 1500 Sqft |
|
Type
|
House |
|
Utility Water
|
Municipal Water |
Parking
Land
|
Acreage
|
No |
|
Sewer
|
Sanitary Sewer |
|
Size Depth
|
137 Ft ,4 In |
|
Size Frontage
|
82 Ft ,6 In |
|
Size Irregular
|
82.5 X 137.4 Ft |
|
Size Total Text
|
82.5 X 137.4 Ft|under 1/2 Acre |
Rooms
| Level |
Type |
Length |
Width |
Dimensions |
|
Second Level |
Primary Bedroom |
3.81 m |
3.51 m |
3.81 m x 3.51 m |
|
Second Level |
Bedroom 2 |
2.72 m |
3 m |
2.72 m x 3 m |
|
Second Level |
Bedroom 3 |
2.67 m |
3.84 m |
2.67 m x 3.84 m |
|
Second Level |
Bathroom |
|
|
Measurements not available |
|
Basement |
Recreational, Games Room |
6.4 m |
3.35 m |
6.4 m x 3.35 m |
|
Lower Level |
Family Room |
5.82 m |
4.85 m |
5.82 m x 4.85 m |
|
Lower Level |
Bedroom 4 |
3.43 m |
3.1 m |
3.43 m x 3.1 m |
|
Lower Level |
Bathroom |
|
|
Measurements not available |
|
Main Level |
Living Room |
5.69 m |
3.48 m |
5.69 m x 3.48 m |
|
Main Level |
Kitchen |
7.8 m |
3.38 m |
7.8 m x 3.38 m |
Utilities
|
Cable
|
Available |
|
Electricity
|
Available |
|
Sewer
|
Installed |
https://www.realtor.ca/real-estate/29065225/1454-willowdown-road-oakville-sw-southwest-1017-sw-southwest

