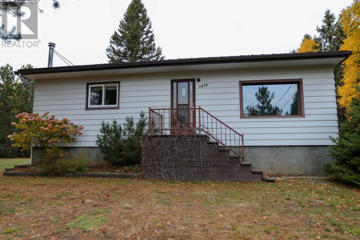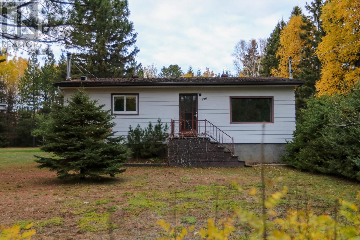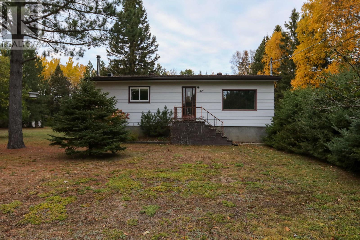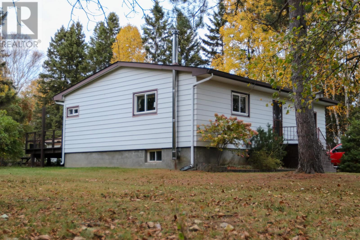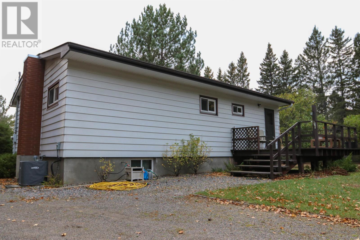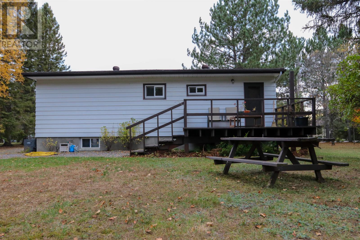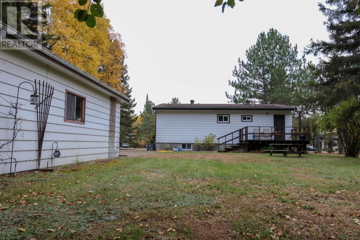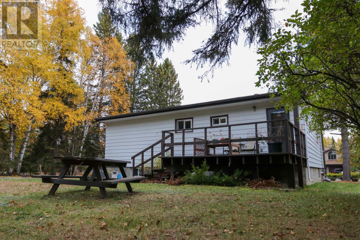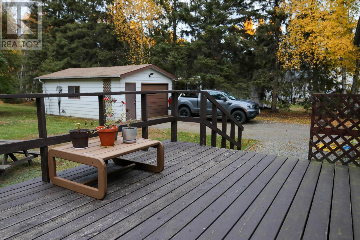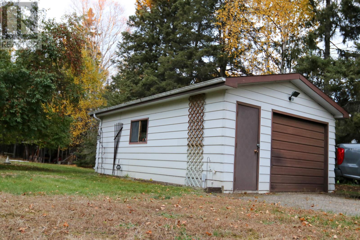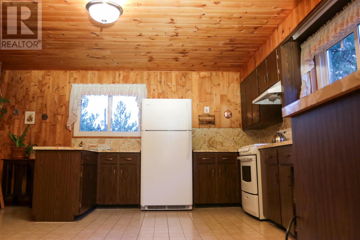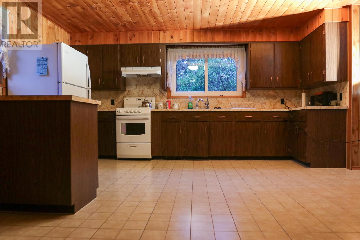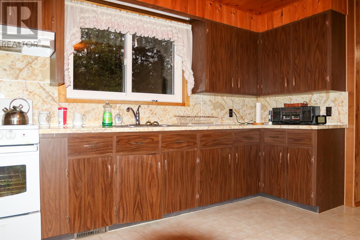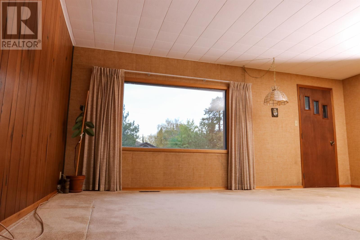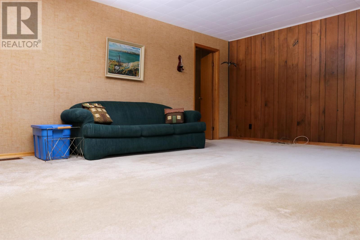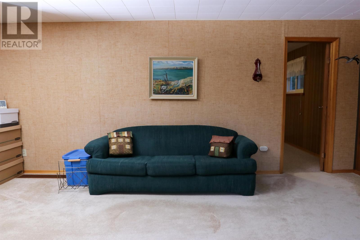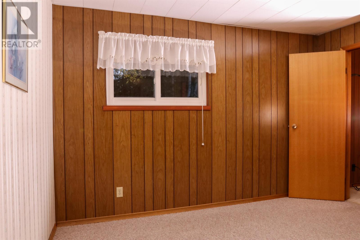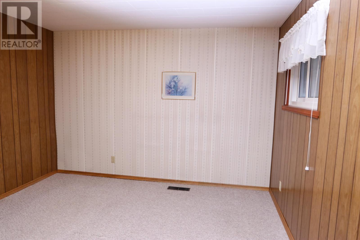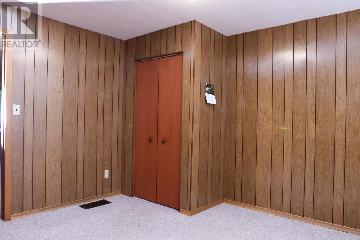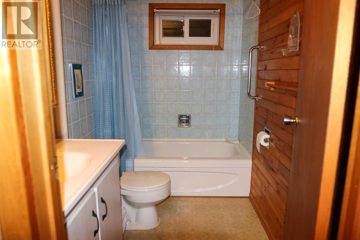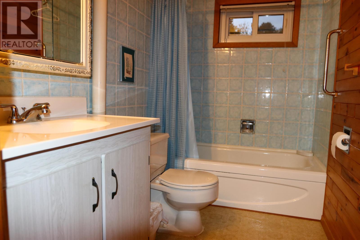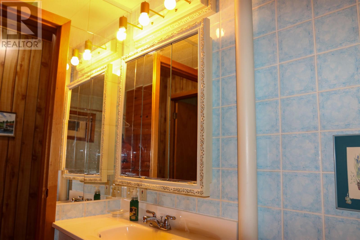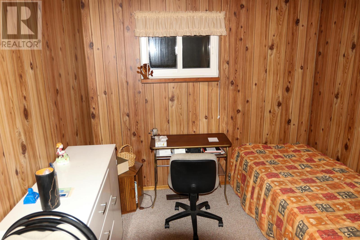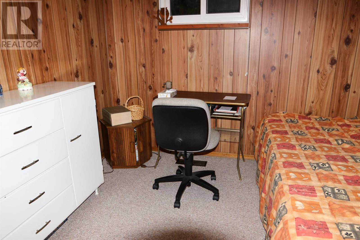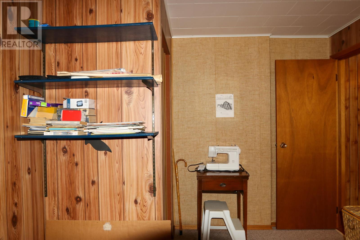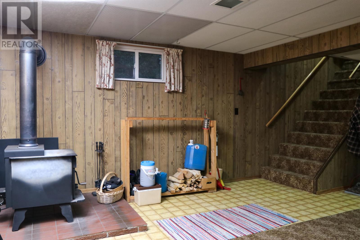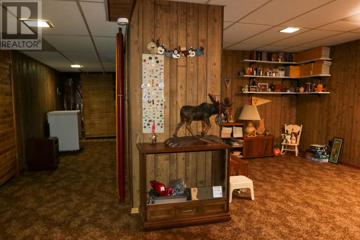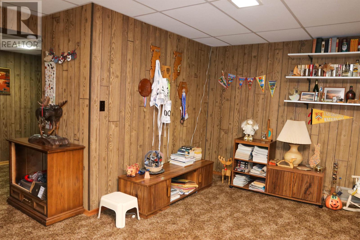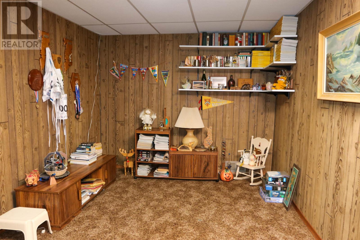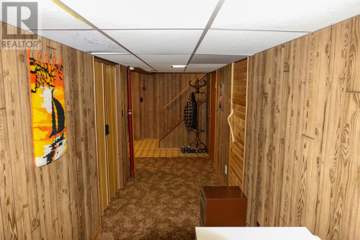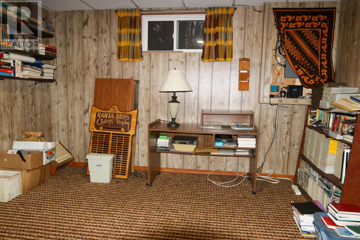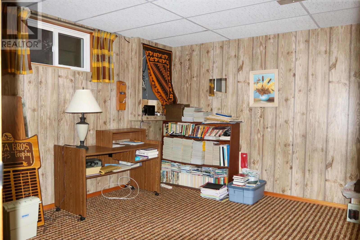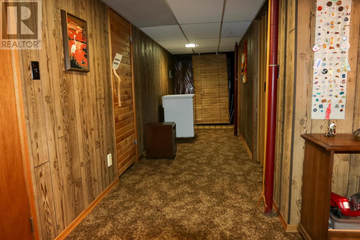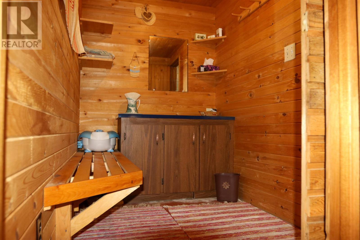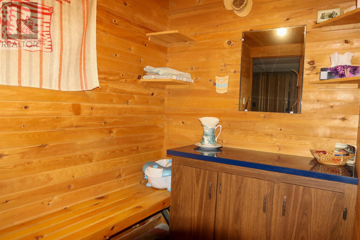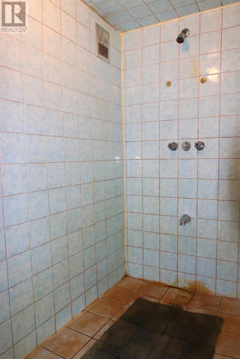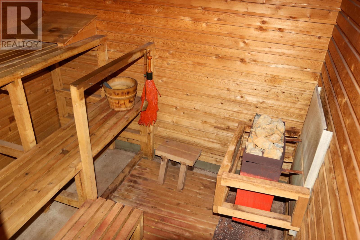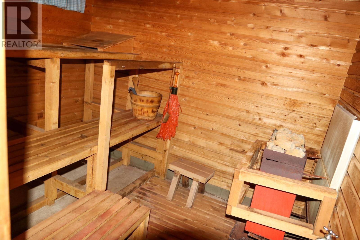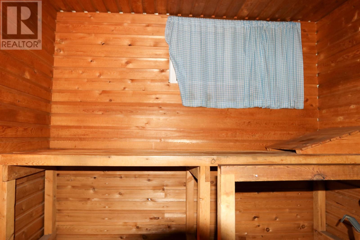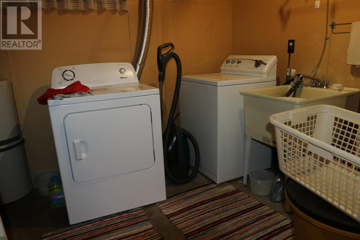3 Bedroom
2 Bathroom
1012 sqft
Bungalow
Air Conditioned, Central Air Conditioning
Forced Air
$499,900
New Listing. Welcome to this beautifully maintained 2+1 bedroom, 1.5 bathroom home offering 1,016 sq ft of comfortable living space, set on a generous 0.92-acre lot with 154.44 feet of road frontage—perfect for those seeking space, privacy, and convenience. Step inside to find a bright, oversized kitchen with ample cabinetry and counter space—ideal for family meals or entertaining guests. The spacious living room is filled with natural light, offering a warm and inviting atmosphere. Downstairs, enjoy a fully finished basement, complete with an additional bedroom or office space, a large rec room, and plenty of storage. Outside, you'll find a 16' x 24' detached garage, perfect for your vehicles, workshop, or additional storage needs. The expansive yard offers endless possibilities—gardening, outdoor gatherings, or simply enjoying the peace and quiet of country-style living with town amenities nearby. This is a perfect opportunity for first-time buyers, downsizers, or anyone looking for a well-kept home with room to grow—inside and out. (id:49187)
Property Details
|
MLS® Number
|
TB253239 |
|
Property Type
|
Single Family |
|
Neigbourhood
|
McIntyre |
|
Community Name
|
Thunder Bay |
|
Communication Type
|
High Speed Internet |
|
Features
|
Crushed Stone Driveway |
|
Storage Type
|
Storage Shed |
|
Structure
|
Deck, Shed |
Building
|
Bathroom Total
|
2 |
|
Bedrooms Above Ground
|
2 |
|
Bedrooms Below Ground
|
1 |
|
Bedrooms Total
|
3 |
|
Age
|
64 Years |
|
Amenities
|
Sauna |
|
Architectural Style
|
Bungalow |
|
Basement Development
|
Finished |
|
Basement Type
|
Full (finished) |
|
Construction Style Attachment
|
Detached |
|
Cooling Type
|
Air Conditioned, Central Air Conditioning |
|
Exterior Finish
|
Aluminum Siding |
|
Half Bath Total
|
1 |
|
Heating Fuel
|
Natural Gas |
|
Heating Type
|
Forced Air |
|
Stories Total
|
1 |
|
Size Interior
|
1012 Sqft |
|
Utility Water
|
Dug Well |
Parking
|
Garage
|
|
|
Detached Garage
|
|
|
Gravel
|
|
Land
|
Access Type
|
Road Access |
|
Acreage
|
No |
|
Sewer
|
Septic System |
|
Size Frontage
|
154.4400 |
|
Size Irregular
|
0.92 |
|
Size Total
|
0.92 Ac|1/2 - 1 Acre |
|
Size Total Text
|
0.92 Ac|1/2 - 1 Acre |
Rooms
| Level |
Type |
Length |
Width |
Dimensions |
|
Basement |
Recreation Room |
|
|
18.4 x 9.4 |
|
Basement |
Laundry Room |
|
|
8.9 x 7.6 |
|
Basement |
Bedroom |
|
|
15.0 x 12.3 |
|
Basement |
Utility Room |
|
|
5.5 x 4.6 |
|
Basement |
Bathroom |
|
|
1 Piece |
|
Main Level |
Living Room |
|
|
18.3 x 14.10 |
|
Main Level |
Primary Bedroom |
|
|
12.0 x 11.6 |
|
Main Level |
Kitchen |
|
|
16.1 x 14.5 |
|
Main Level |
Bedroom |
|
|
11.11 x 9.2 |
|
Main Level |
Bathroom |
|
|
4 Piece |
Utilities
|
Cable
|
Available |
|
Electricity
|
Available |
|
Natural Gas
|
Available |
|
Telephone
|
Available |
https://www.realtor.ca/real-estate/28999005/1476-louis-st-thunder-bay-thunder-bay

