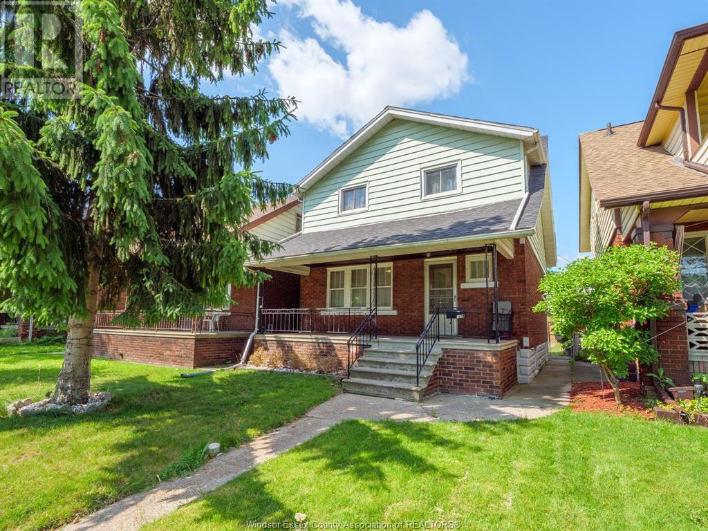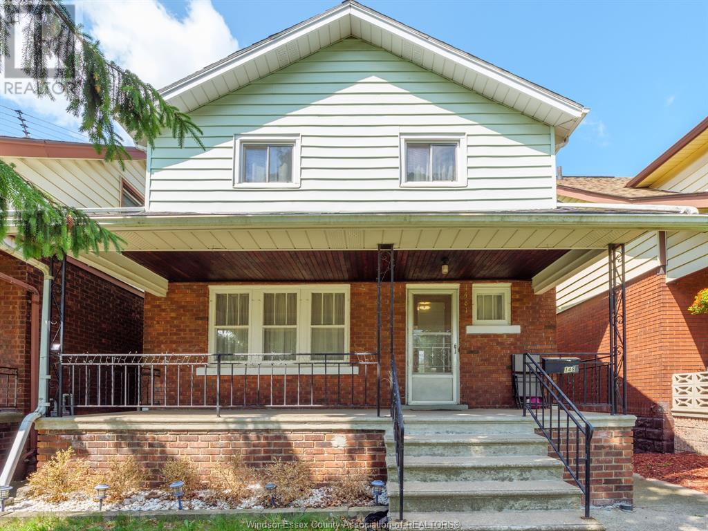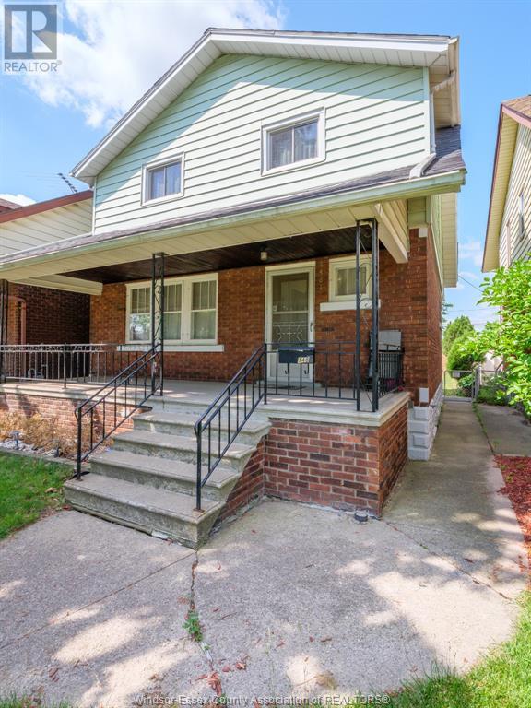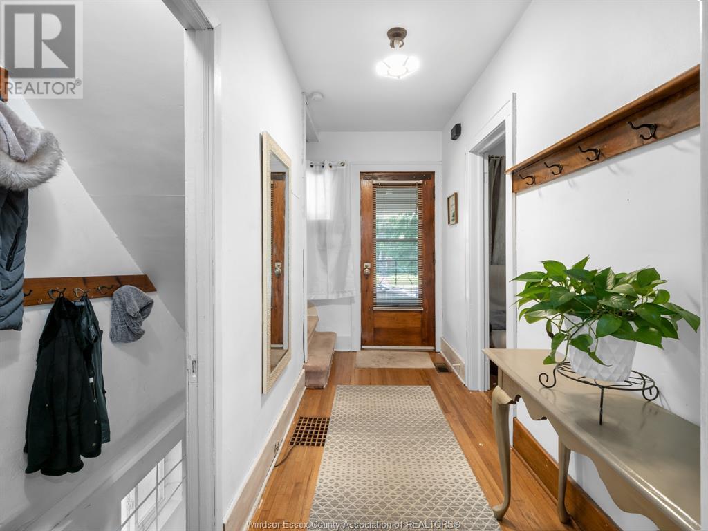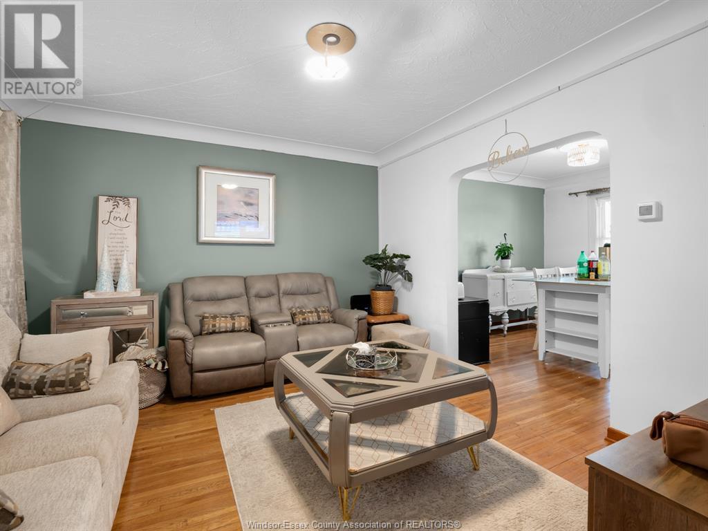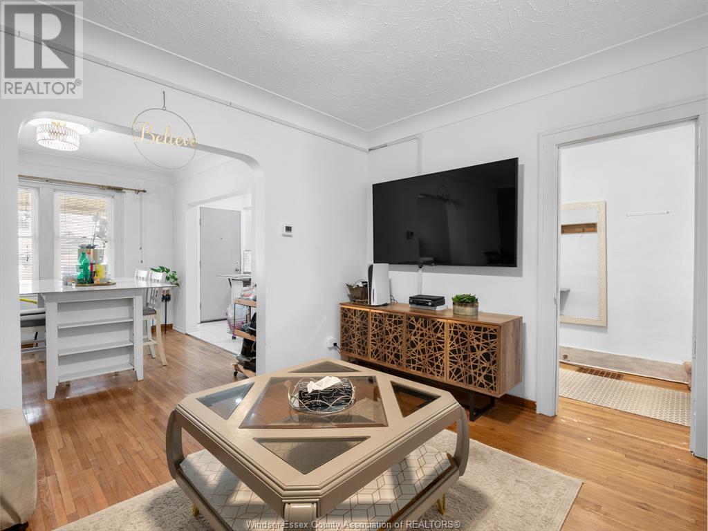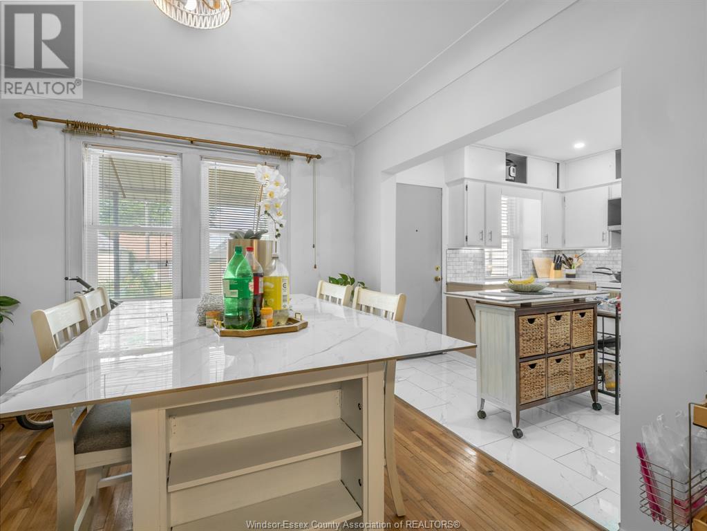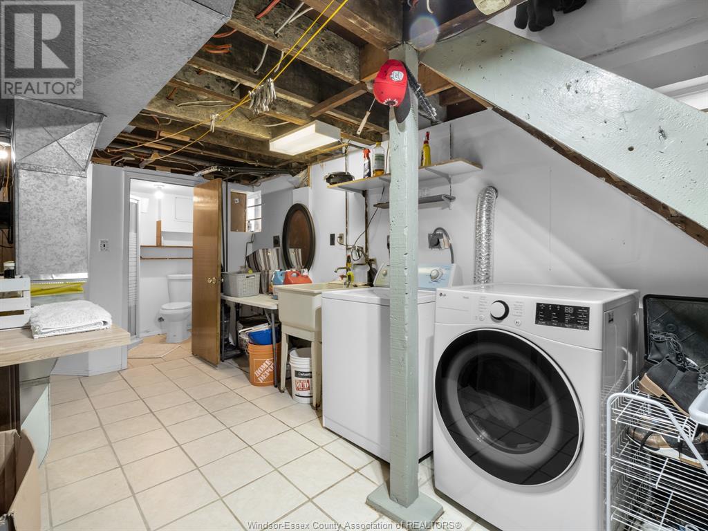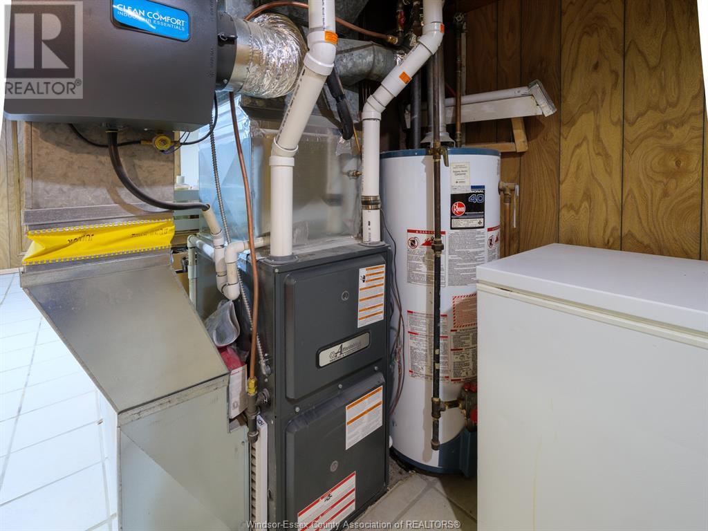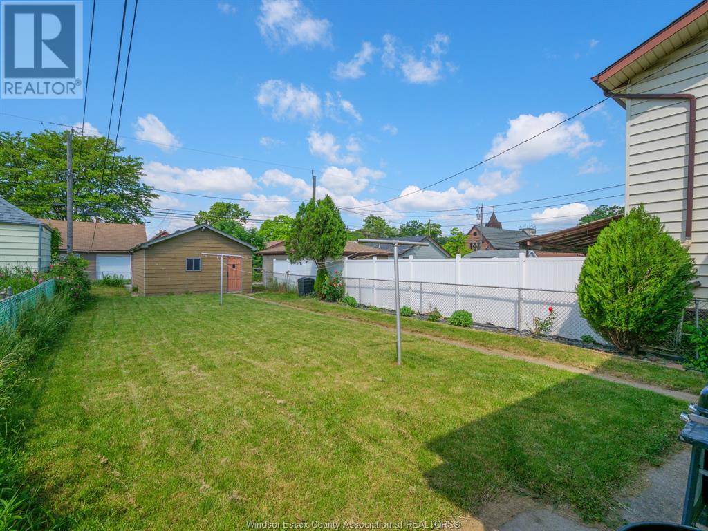519.240.3380
stacey@makeamove.ca
1481 Benjamin Windsor, Ontario N8X 4N2
5 Bedroom
2 Bathroom
1236 sqft
Central Air Conditioning
Forced Air, Furnace
$389,900
WITH 5 BDRMS & 2 FULL BATHS, THIS SPACIOUS WALKERVILLE 2 STOREY HOME HAS SO MUCH TO OFFER. FEATURING A FULL, PARTIALLY FINISHED BASEMENT, 2 COVERED PORCHES, FENCED REAR YARD, AND A 1.5 CAR DETACHED GARAGE. THIS HOME IS CENTRALLY LOCATED IN A QUIET NEIGHBOURHOOD CLOSE TO SCHOOLS, SHOPPING, AND PARKS. THIS HOME IS IN GOOD CONDITION WITH UPDATES INCLUDING SHINGLES (2023), FURNACE & AC (2021). (id:49187)
Open House
This property has open houses!
June
14
Saturday
Starts at:
1:00 pm
Ends at:3:00 pm
Property Details
| MLS® Number | 25014736 |
| Property Type | Single Family |
| Features | Rear Driveway |
Building
| Bathroom Total | 2 |
| Bedrooms Above Ground | 4 |
| Bedrooms Below Ground | 1 |
| Bedrooms Total | 5 |
| Appliances | Dishwasher, Dryer, Microwave Range Hood Combo, Refrigerator, Stove, Washer |
| Construction Style Attachment | Detached |
| Cooling Type | Central Air Conditioning |
| Exterior Finish | Aluminum/vinyl, Brick |
| Flooring Type | Ceramic/porcelain, Hardwood, Laminate |
| Foundation Type | Block |
| Heating Fuel | Natural Gas |
| Heating Type | Forced Air, Furnace |
| Stories Total | 2 |
| Size Interior | 1236 Sqft |
| Total Finished Area | 1236 Sqft |
| Type | House |
Parking
| Detached Garage | |
| Garage |
Land
| Acreage | No |
| Size Irregular | 30 X 145.58 |
| Size Total Text | 30 X 145.58 |
| Zoning Description | Rd1.3 |
Rooms
| Level | Type | Length | Width | Dimensions |
|---|---|---|---|---|
| Second Level | Bedroom | 9 x 11 | ||
| Second Level | Bedroom | 9 x 9.6 | ||
| Second Level | Bedroom | 9.2 x 12 | ||
| Second Level | Bedroom | 9.5 x 9.5 | ||
| Basement | Laundry Room | 10.5 x 19 | ||
| Basement | Bedroom | 9.8 x 12.6 | ||
| Basement | Family Room | 10 x 11 | ||
| Basement | Cold Room | 6 x 20 | ||
| Basement | 3pc Bathroom | 4 x 6 | ||
| Main Level | Kitchen | 11 x 11.5 | ||
| Main Level | Dining Room | 11 x 11.5 | ||
| Main Level | Living Room | 13 x 14 | ||
| Main Level | Foyer | 5 x 12 |
https://www.realtor.ca/real-estate/28451106/1481-benjamin-windsor

