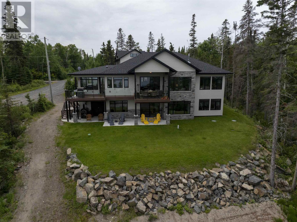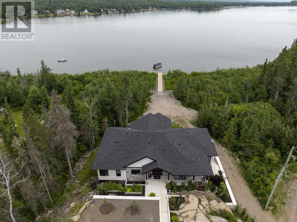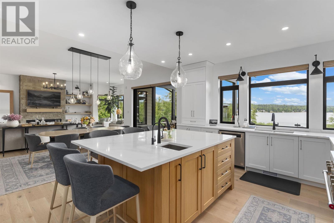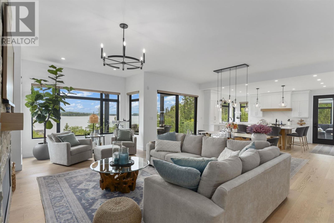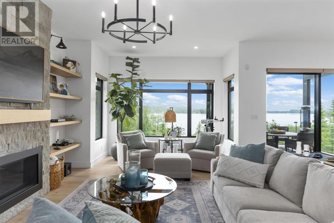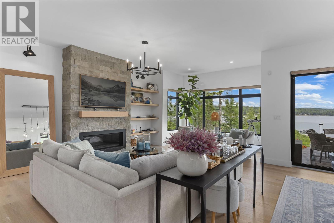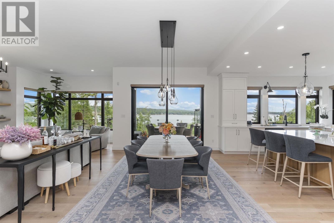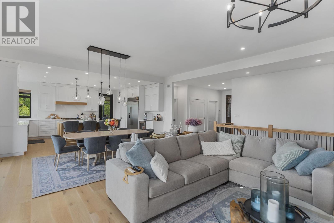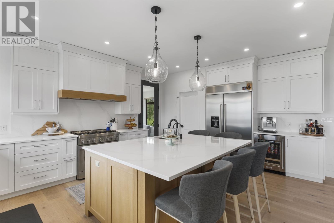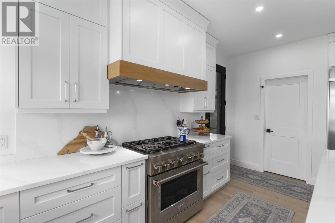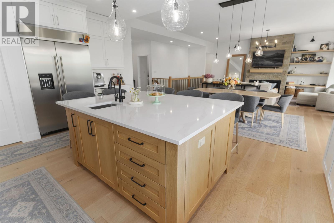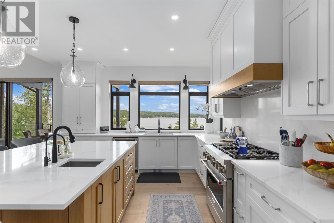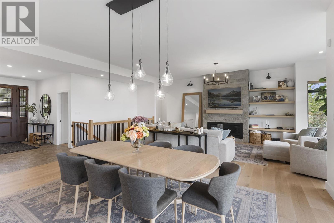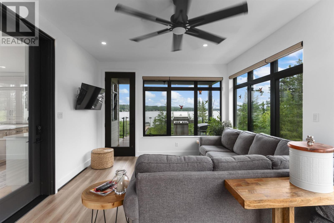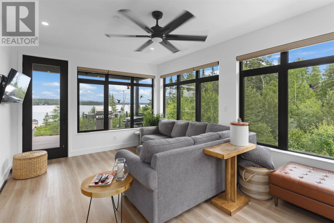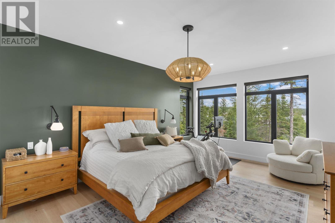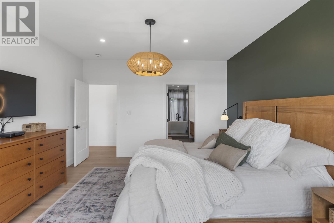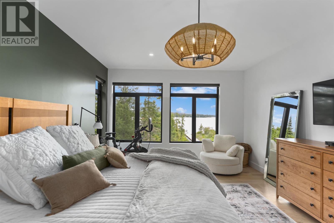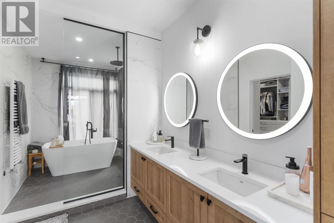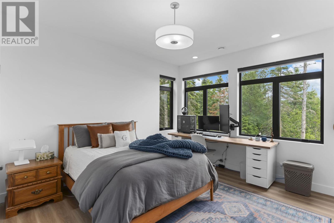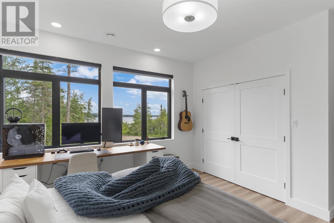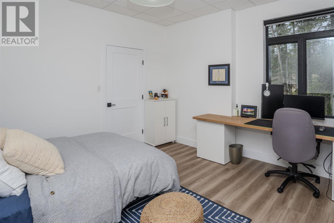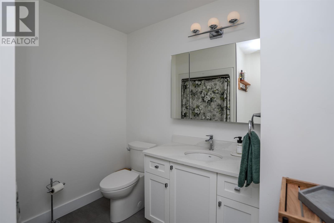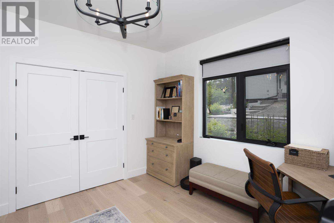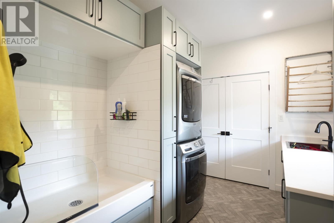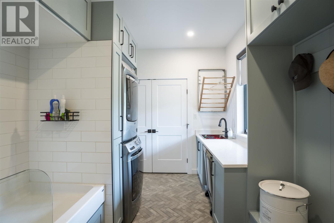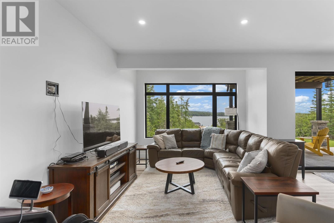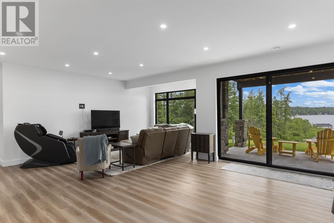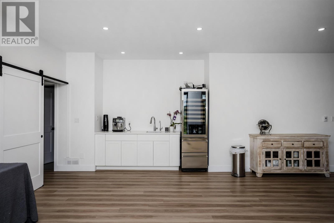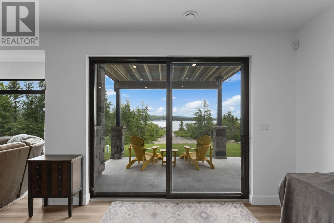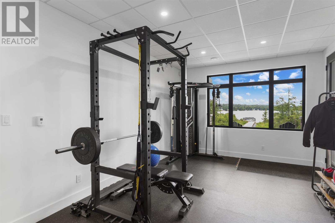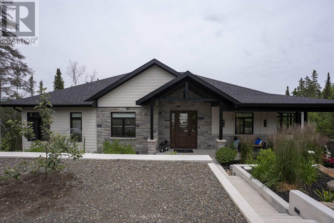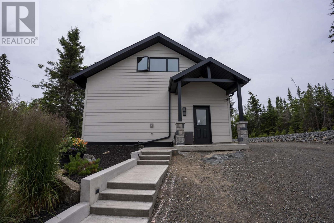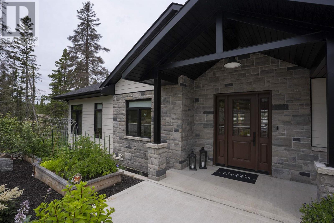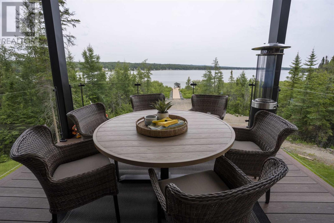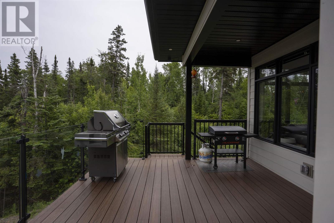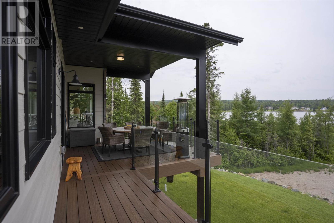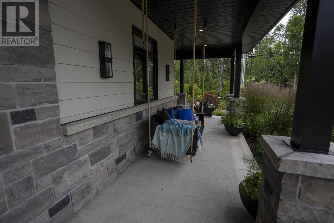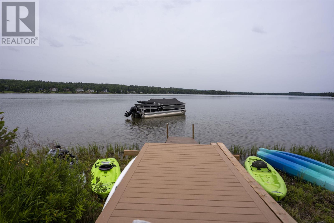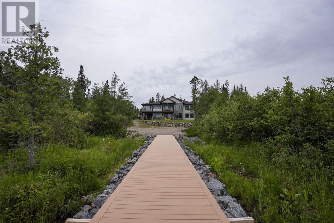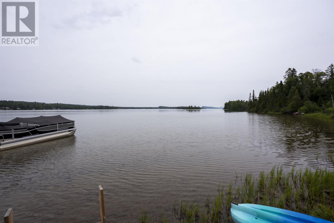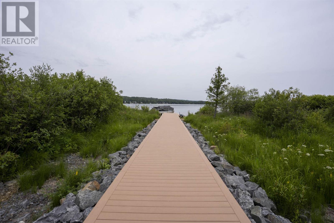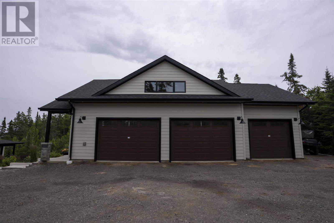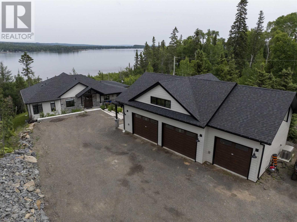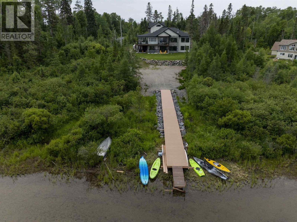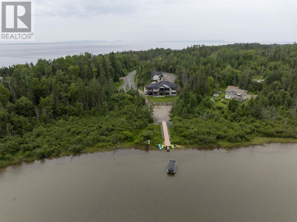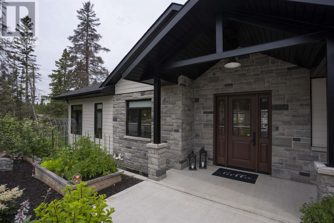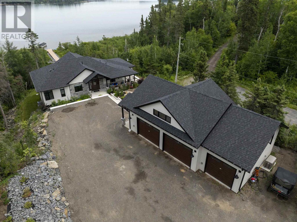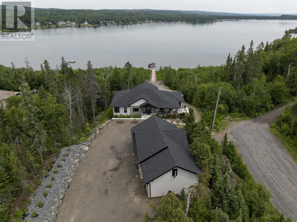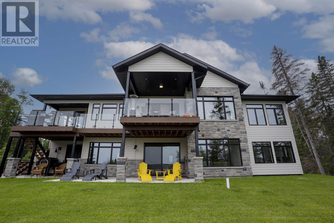4 Bedroom
4 Bathroom
2300 sqft
Bungalow
Fireplace
Air Conditioned, Air Exchanger, Central Air Conditioning
Boiler, Forced Air, Radiant/infra-Red Heat
Waterfront
Acreage
$2,450,000
Discover the ultimate in lakeside living with this stunning 4,500 square-foot custom home, perfectly situated on 2.5 acres of prime Lake Superior coastline. Every detail of this four-bedroom, four-bathroom residence has been thoughtfully designed with luxury in mind, showcasing top-tier finishes and meticulous craftsmanship throughout. Step outside onto the elevated, wraparound composite deck and take in breathtaking, panoramic views of the lake - the perfect setting for morning coffee, evening sunsets, or entertaining guests in style. A detached 1,250 square-foot garage provides ample storage and parking, and includes an 850 square-foot finished loft for storage above. Enjoy direct access to 160 feet of crystal-clear, sand-bottom lake frontage via an 85-foot composite boardwalk. Whether you’re swimming, boating, or kayaking, the calm waters of both the bay and open lakefront offer the best of recreational waterfront living. An impressive list of world-class features and finishes is available upon request for qualified buyers. (id:49187)
Property Details
|
MLS® Number
|
TB252319 |
|
Property Type
|
Single Family |
|
Community Name
|
SHUNIAH |
|
Communication Type
|
High Speed Internet |
|
Features
|
Wet Bar, Balcony |
|
Structure
|
Deck, Patio(s) |
|
Water Front Name
|
Lake Superior |
|
Water Front Type
|
Waterfront |
Building
|
Bathroom Total
|
4 |
|
Bedrooms Above Ground
|
2 |
|
Bedrooms Below Ground
|
2 |
|
Bedrooms Total
|
4 |
|
Appliances
|
Dishwasher, Hot Water Instant, Alarm System, Wet Bar, Water Softener, Water Purifier |
|
Architectural Style
|
Bungalow |
|
Basement Development
|
Finished |
|
Basement Type
|
Full (finished) |
|
Construction Style Attachment
|
Detached |
|
Cooling Type
|
Air Conditioned, Air Exchanger, Central Air Conditioning |
|
Exterior Finish
|
Hardboard |
|
Fireplace Present
|
Yes |
|
Fireplace Total
|
1 |
|
Flooring Type
|
Hardwood |
|
Foundation Type
|
Poured Concrete |
|
Half Bath Total
|
2 |
|
Heating Type
|
Boiler, Forced Air, Radiant/infra-red Heat |
|
Stories Total
|
1 |
|
Size Interior
|
2300 Sqft |
|
Utility Water
|
Drilled Well |
Parking
Land
|
Acreage
|
Yes |
|
Sewer
|
Septic System |
|
Size Depth
|
800 Ft |
|
Size Frontage
|
160.0000 |
|
Size Total Text
|
1 - 3 Acres |
Rooms
| Level |
Type |
Length |
Width |
Dimensions |
|
Basement |
Bedroom |
|
|
14 x 13 |
|
Basement |
Bedroom |
|
|
13 x 13 |
|
Basement |
Recreation Room |
|
|
25 x 22 |
|
Basement |
Bathroom |
|
|
3 pc |
|
Basement |
Bathroom |
|
|
2 pc |
|
Basement |
Other |
|
|
18.5 x 12 |
|
Main Level |
Living Room |
|
|
15 x 15 |
|
Main Level |
Primary Bedroom |
|
|
18 x 13 |
|
Main Level |
Kitchen |
|
|
15 x 15 |
|
Main Level |
Bedroom |
|
|
14 x 14 |
|
Main Level |
Pantry |
|
|
8 x 7 |
|
Main Level |
Dining Room |
|
|
19 x 14 |
|
Main Level |
Den |
|
|
18 x 12 |
|
Main Level |
Bathroom |
|
|
5 pc |
|
Main Level |
Bathroom |
|
|
2 pc |
Utilities
|
Electricity
|
Available |
|
Natural Gas
|
Available |
|
Telephone
|
Available |
https://www.realtor.ca/real-estate/28660302/149-mickelson-dr-shuniah-shuniah

