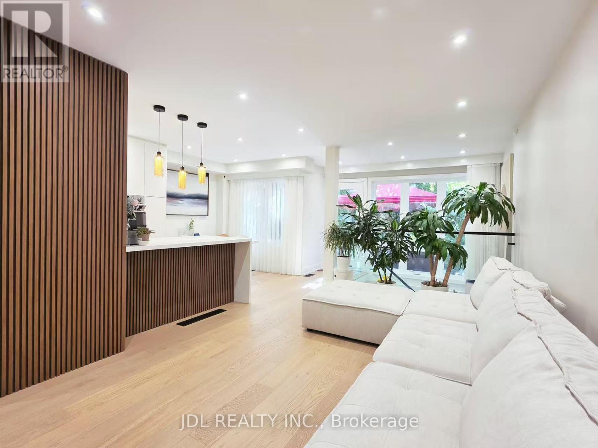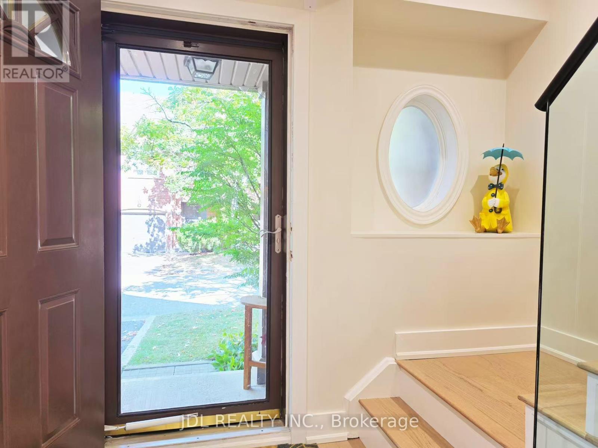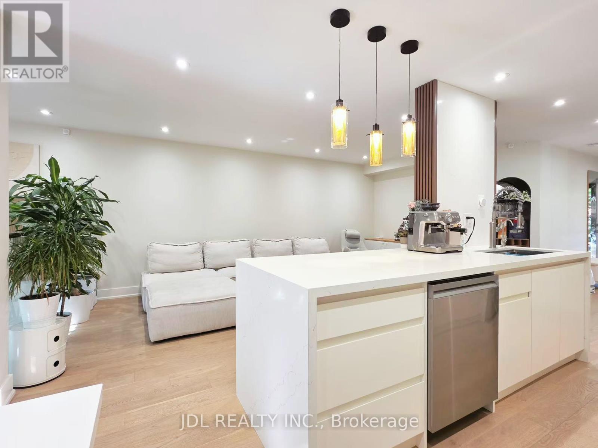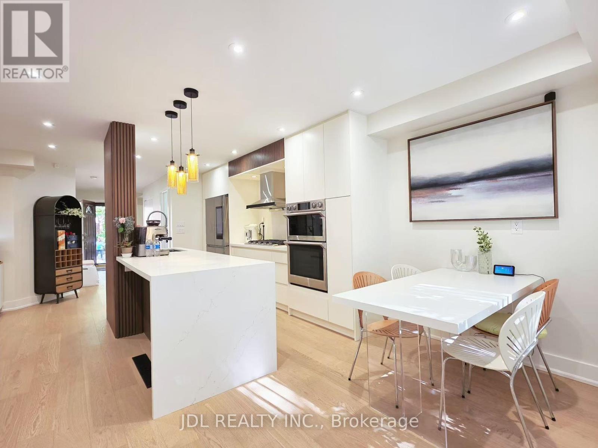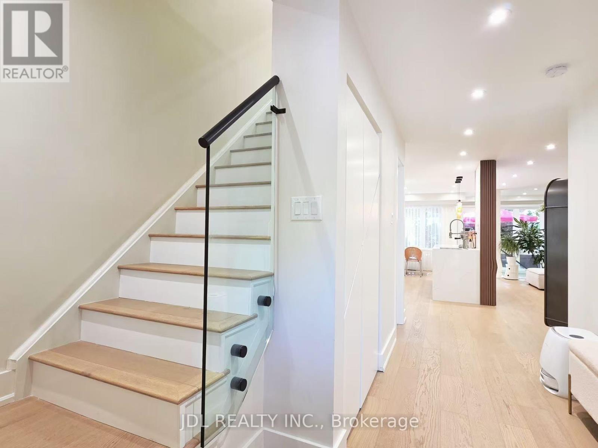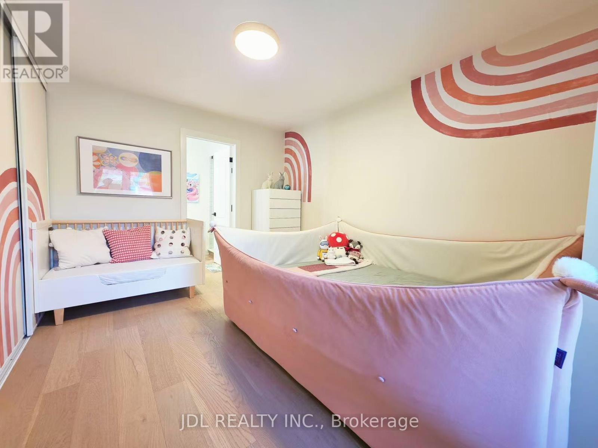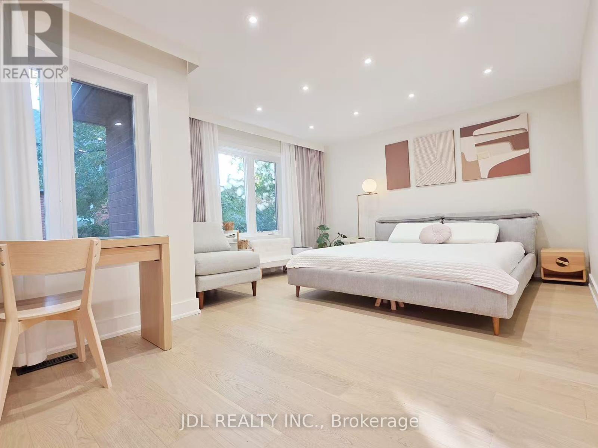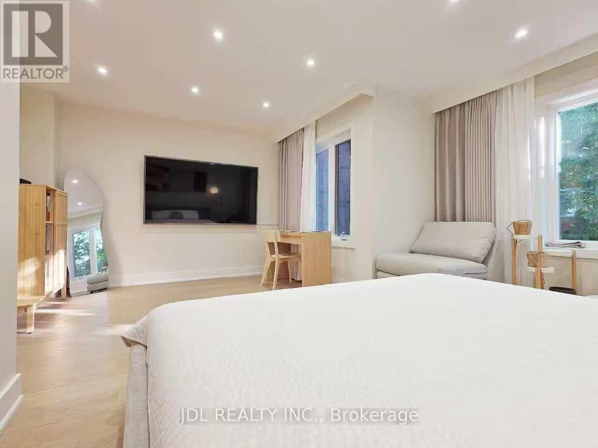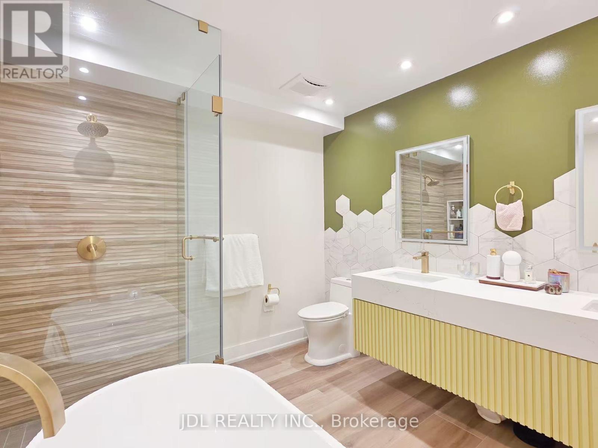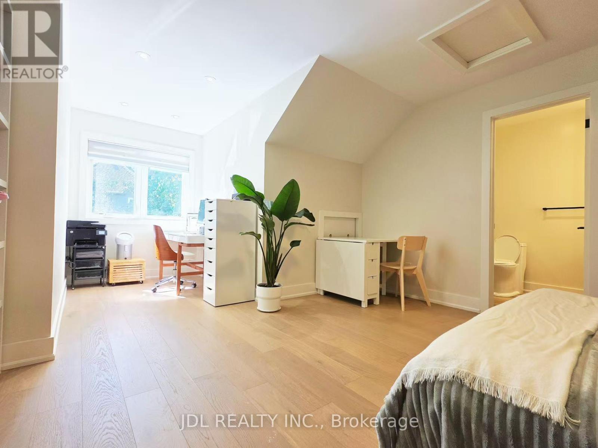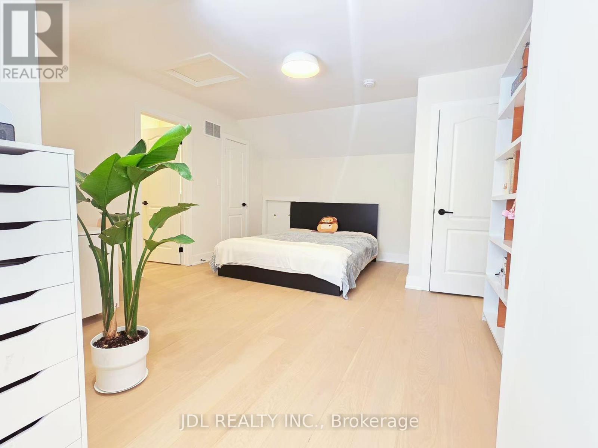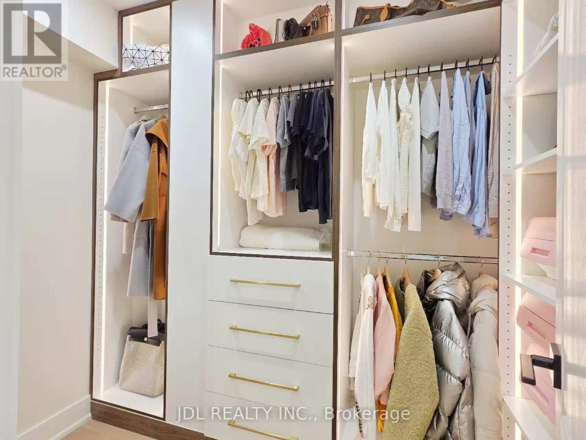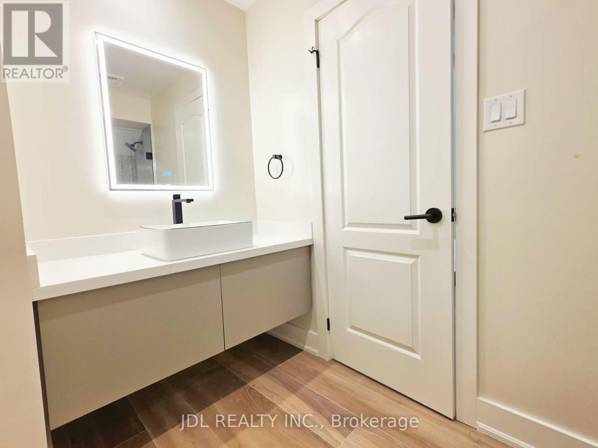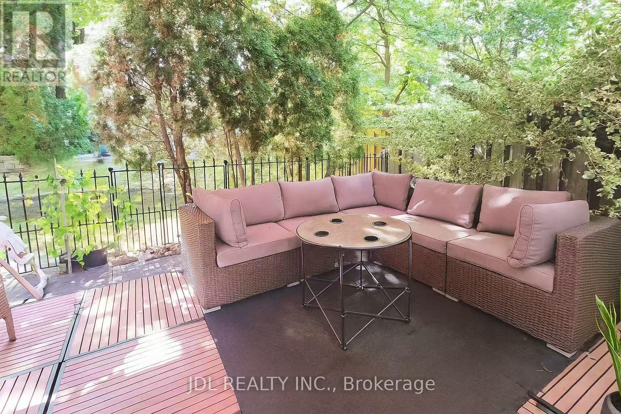519.240.3380
stacey@makeamove.ca
14b - 1084 Queen Street W Mississauga (Lorne Park), Ontario L5H 4K4
3 Bedroom
5 Bathroom
1800 - 1999 sqft
Central Air Conditioning
Forced Air
$4,500 Monthly
Fully renovated executive townhome in Lorne Park with $150K upgrades completed one year ago. whole-house water softener and a direct drinking water system in the kitchen,Over 2600 sq ft with open concept layout, new hardwood floors, upgraded kitchen w/granite counters, brand-new appliances & designer finishes. 3 bedrooms all with private ensuites, main floor powder room, plus a full basement bath with shower. Bright family room with walkout to rear patio.Never rented, no renovation odors. All furniture included turnkey, move-in ready.Prime location in top Lorne Park School District, close to Mentor College, Port Credit, lake, trails, parks, dining & GO Train (20 mins to Toronto). (id:49187)
Property Details
| MLS® Number | W12421086 |
| Property Type | Single Family |
| Neigbourhood | Lorne Park Estates |
| Community Name | Lorne Park |
| Community Features | Pet Restrictions |
| Parking Space Total | 2 |
Building
| Bathroom Total | 5 |
| Bedrooms Above Ground | 3 |
| Bedrooms Total | 3 |
| Amenities | Visitor Parking |
| Basement Development | Finished |
| Basement Type | N/a (finished) |
| Cooling Type | Central Air Conditioning |
| Exterior Finish | Brick |
| Half Bath Total | 1 |
| Heating Fuel | Natural Gas |
| Heating Type | Forced Air |
| Stories Total | 3 |
| Size Interior | 1800 - 1999 Sqft |
| Type | Row / Townhouse |
Parking
| Garage |
Land
| Acreage | No |

