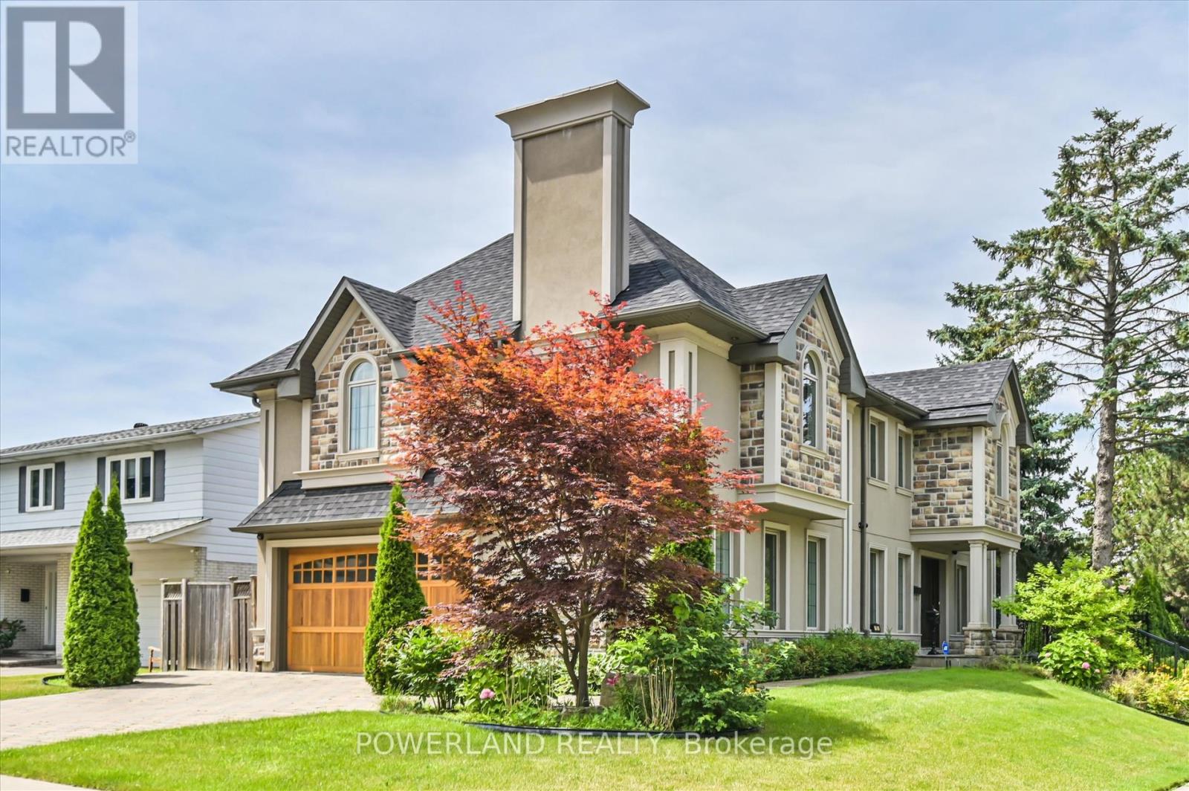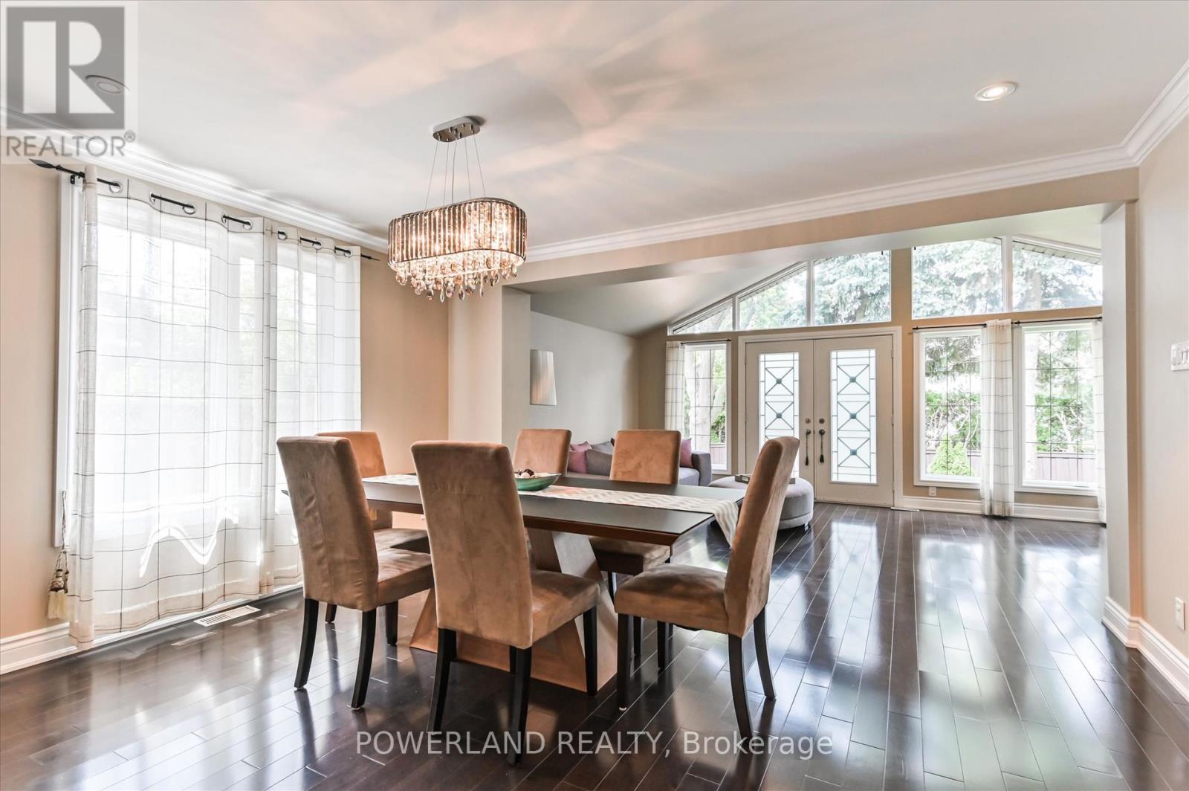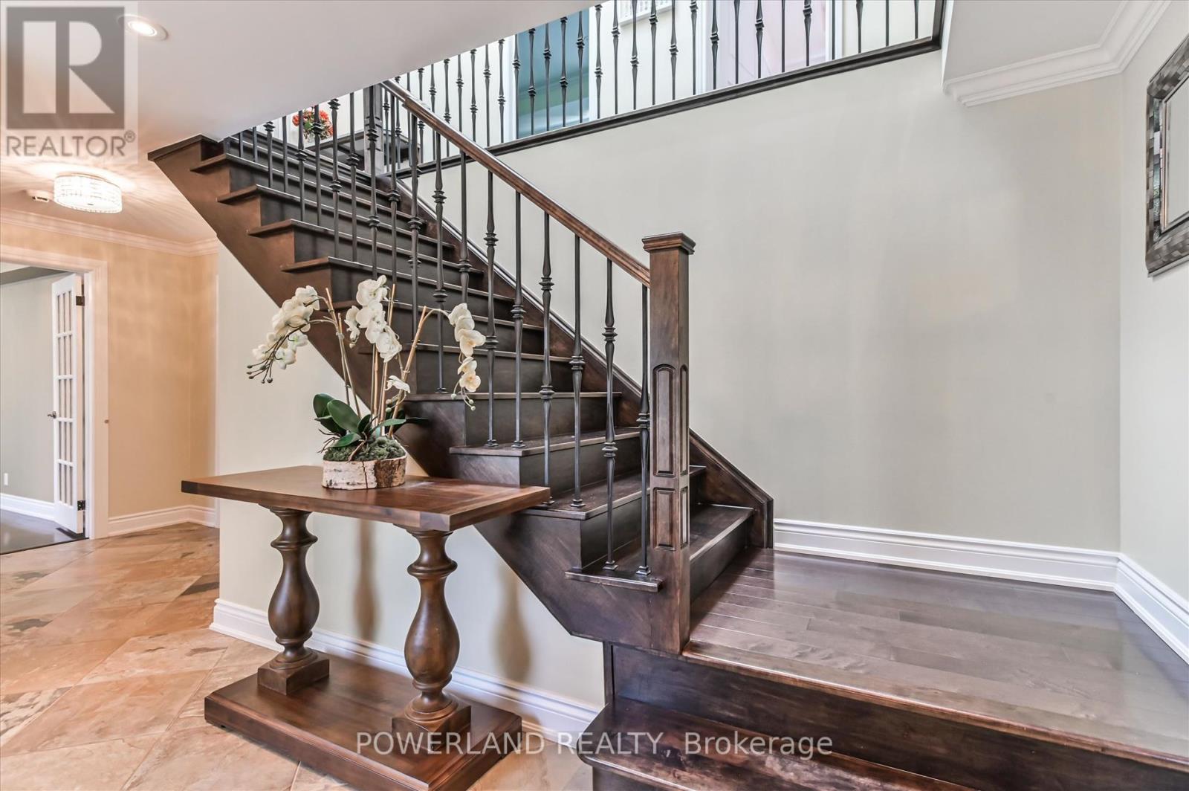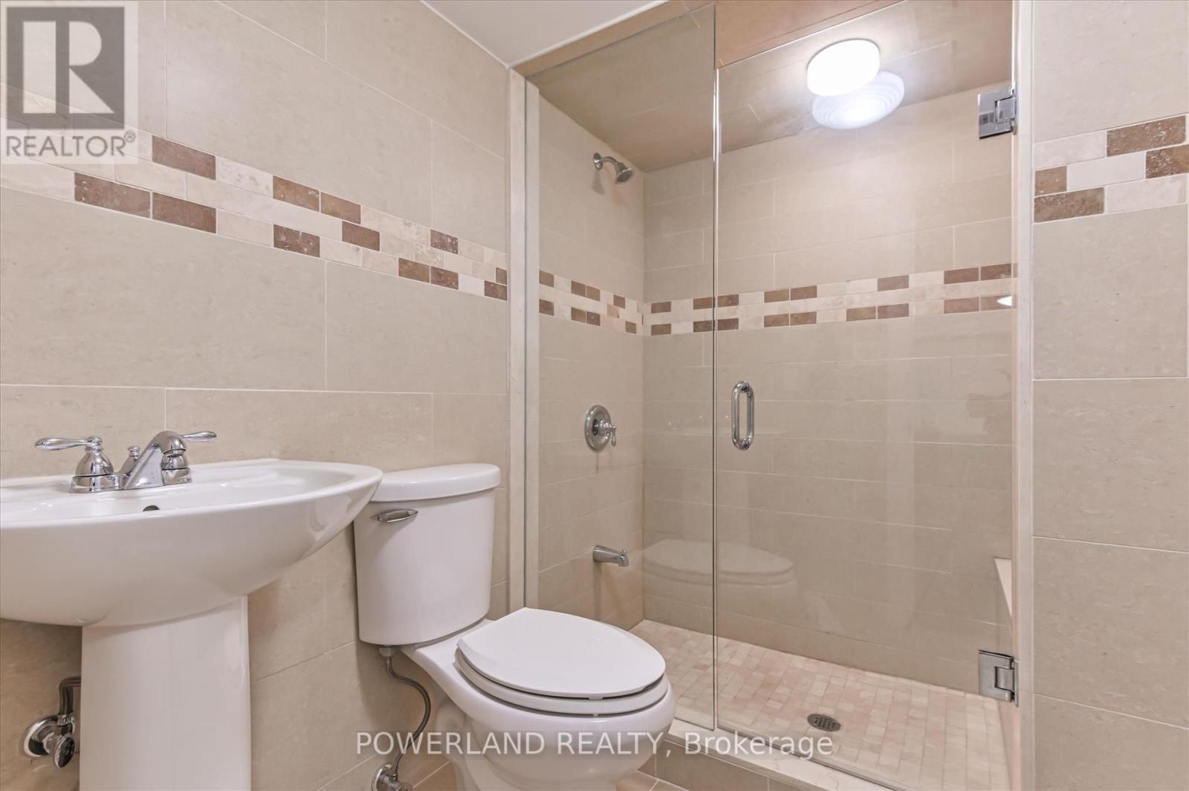519.240.3380
stacey@makeamove.ca
15 Ames Gate Toronto (Banbury-Don Mills), Ontario M3B 3C3
7 Bedroom
5 Bathroom
3000 - 3500 sqft
Fireplace
Central Air Conditioning
Forced Air
$8,500 Monthly
Extensively Renovated 5 Bdrm Home In The Sought After Denlow School District Offers Open Concept Family Living, And Shows Serious Pride Of Ownership. Chef's Kitchen With S/S Appliances, 6 Burner Gas Stove. Graphite Maple Hardwood Flrs/Stairs And Iron Spindles, 2 Built-In Wall Units, 4 Fireplaces, 2 Ensuites, 2 Jacuzzi Tubs, Heated Flrs In 3 Washrooms. Waterproofed Foundation/New Weeping Tile System, Soundproofing. New Fence & Gate ('21). New Epoxy Fl In Garage ('20). EV Charging Station ('22). (id:49187)
Property Details
| MLS® Number | C12129275 |
| Property Type | Single Family |
| Neigbourhood | North York |
| Community Name | Banbury-Don Mills |
| Amenities Near By | Hospital, Park, Public Transit, Schools |
| Features | Carpet Free, Sump Pump |
| Parking Space Total | 4 |
Building
| Bathroom Total | 5 |
| Bedrooms Above Ground | 5 |
| Bedrooms Below Ground | 2 |
| Bedrooms Total | 7 |
| Amenities | Fireplace(s), Separate Heating Controls |
| Appliances | Oven - Built-in, Central Vacuum, Garburator, Water Heater - Tankless, Water Heater, Dishwasher, Dryer, Microwave, Oven, Hood Fan, Stove, Washer, Window Coverings, Refrigerator |
| Basement Development | Finished |
| Basement Features | Walk Out |
| Basement Type | N/a (finished) |
| Construction Style Attachment | Detached |
| Cooling Type | Central Air Conditioning |
| Exterior Finish | Stone, Stucco |
| Fireplace Present | Yes |
| Fireplace Total | 4 |
| Flooring Type | Hardwood, Laminate |
| Foundation Type | Unknown |
| Half Bath Total | 1 |
| Heating Fuel | Natural Gas |
| Heating Type | Forced Air |
| Stories Total | 2 |
| Size Interior | 3000 - 3500 Sqft |
| Type | House |
| Utility Water | Municipal Water |
Parking
| Garage |
Land
| Acreage | No |
| Fence Type | Fenced Yard |
| Land Amenities | Hospital, Park, Public Transit, Schools |
| Sewer | Sanitary Sewer |
| Size Depth | 120 Ft |
| Size Frontage | 61 Ft ,1 In |
| Size Irregular | 61.1 X 120 Ft |
| Size Total Text | 61.1 X 120 Ft |
Rooms
| Level | Type | Length | Width | Dimensions |
|---|---|---|---|---|
| Second Level | Bedroom 5 | 4.38 m | 3.93 m | 4.38 m x 3.93 m |
| Second Level | Primary Bedroom | 6.12 m | 5.54 m | 6.12 m x 5.54 m |
| Second Level | Bedroom 2 | 5.09 m | 3.2 m | 5.09 m x 3.2 m |
| Second Level | Bedroom 3 | 4.05 m | 2.98 m | 4.05 m x 2.98 m |
| Second Level | Bedroom 4 | 3.26 m | 2.98 m | 3.26 m x 2.98 m |
| Basement | Bedroom | 3 m | 3 m | 3 m x 3 m |
| Basement | Bedroom | 3 m | 3 m | 3 m x 3 m |
| Ground Level | Living Room | 4.75 m | 3.38 m | 4.75 m x 3.38 m |
| Ground Level | Dining Room | 4.48 m | 3.96 m | 4.48 m x 3.96 m |
| Ground Level | Kitchen | 4.57 m | 4.05 m | 4.57 m x 4.05 m |
| Ground Level | Office | 6.04 m | 3.47 m | 6.04 m x 3.47 m |
| Ground Level | Family Room | 6.85 m | 3.54 m | 6.85 m x 3.54 m |
https://www.realtor.ca/real-estate/28271202/15-ames-gate-toronto-banbury-don-mills-banbury-don-mills















































