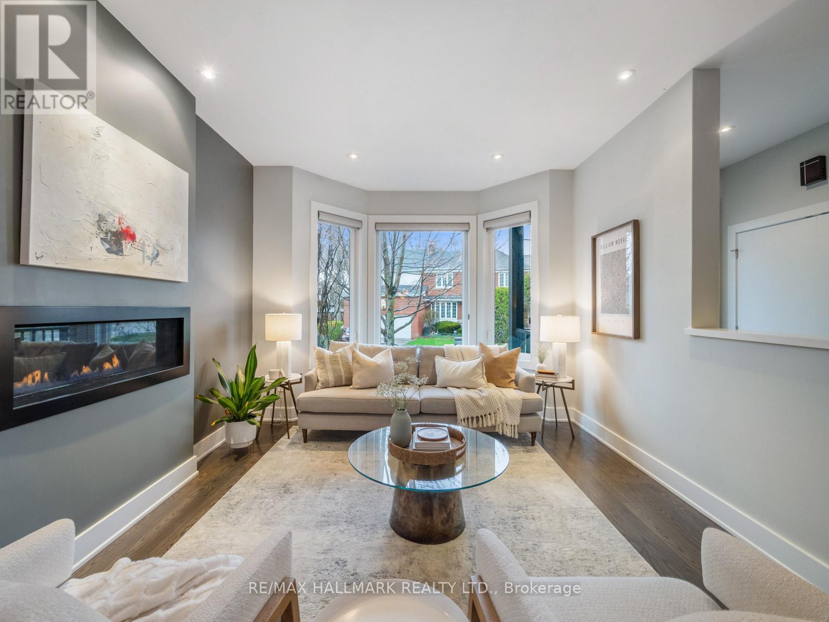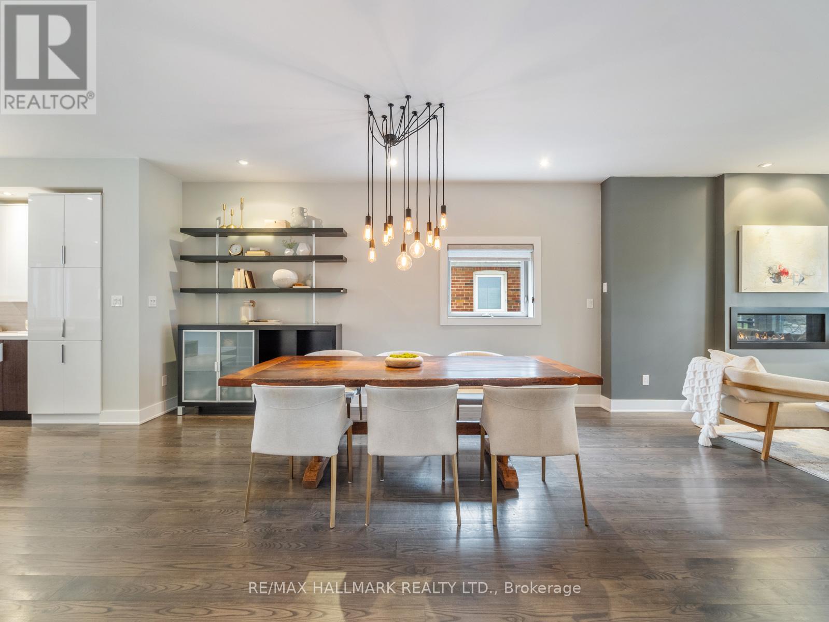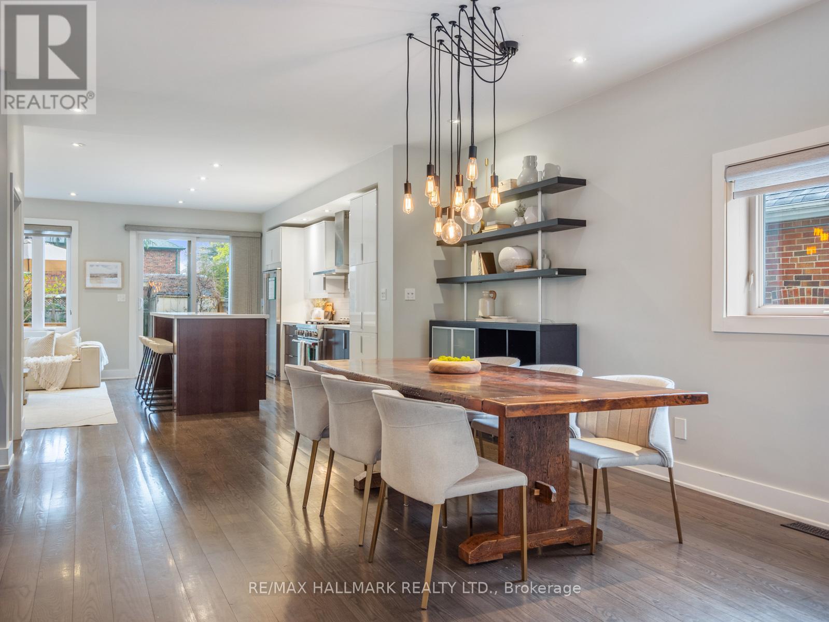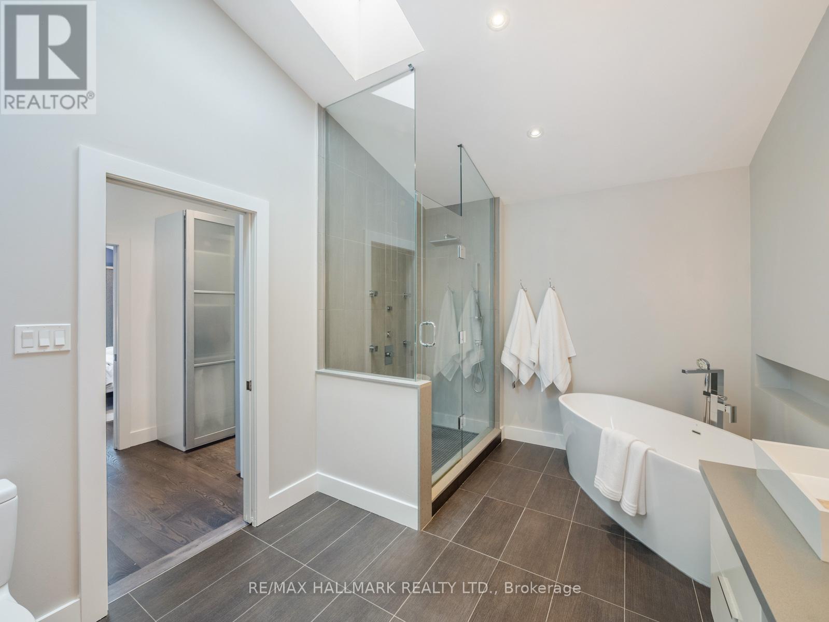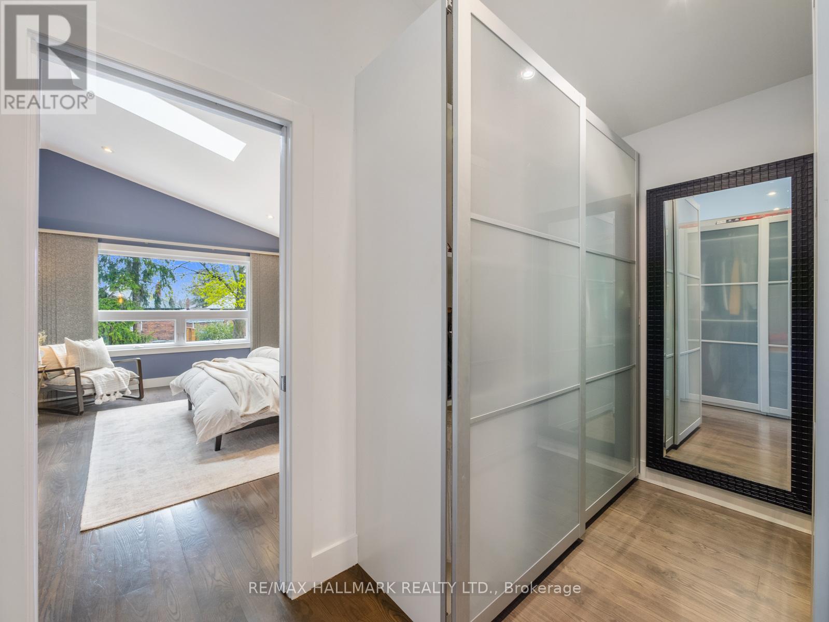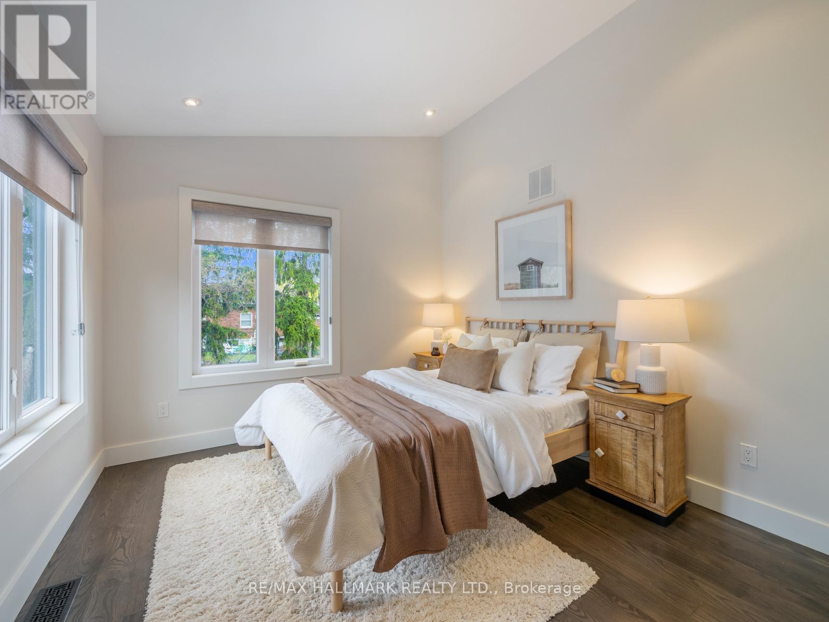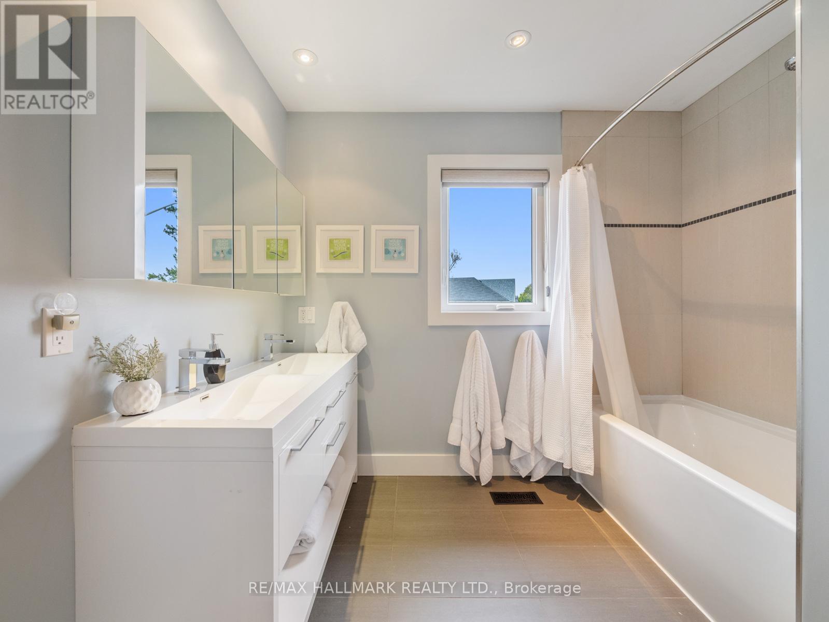15 Briar Dale Boulevard Toronto (Birchcliffe-Cliffside), Ontario M1N 1Z3
$2,249,000
It's your time to have it all! This custom built home, only 6 doors from Blanytre Park, offers nearly 3,500ft of finished living space. The main floor offers soaring ceilings, a cozy living room grounded by a gas burning fireplace, a massive dining room to host family & friends, a main floor family room and gorgeous kitchen with oversized island and a walk-in pantry that walks out to the South facing backyard with wrap-around deck and hot tub. Don't miss the convenient main floor powder room. Upstairs, the vaulted ceilings offer a feeling of grandeur and the 3 skylights flood the space with natural light. The primary suite is spacious and features a walkthrough closet on your way to your 5pc spa-like primary ensuite which features double vanities, a soaker tub and a glass shower offering body sprayers. The 3 additional bedrooms are generously sized and the hall bath also features a double vanity. No more up & down the stairs with laundry! The second floor laundry room is a beautiful/bright space with lots of storage. Downstairs, you walk directly into the spacious rec room with plush broadloom carpet and will also find the 5th bedroom, 4th bathroom, a cold storage room, large utility room and a place at the bottom of the stairs for overflow jackets & boots. Since moving in, the current owners have replaced the shingled roof, installed a new furnace & hot water tank, upgraded the windows and installed a smart garage door opener that allows Amazon deliveries to be dropped securely. With offers anytime, this home offers unrivalled value in a family friendly community a short walk to Kingston Road Village. (id:49187)
Open House
This property has open houses!
2:00 pm
Ends at:4:00 pm
2:00 pm
Ends at:4:00 pm
Property Details
| MLS® Number | E12126429 |
| Property Type | Single Family |
| Neigbourhood | Scarborough |
| Community Name | Birchcliffe-Cliffside |
| Amenities Near By | Park, Public Transit |
| Parking Space Total | 3 |
Building
| Bathroom Total | 4 |
| Bedrooms Above Ground | 4 |
| Bedrooms Below Ground | 1 |
| Bedrooms Total | 5 |
| Amenities | Fireplace(s) |
| Basement Development | Finished |
| Basement Features | Separate Entrance |
| Basement Type | N/a (finished) |
| Construction Style Attachment | Detached |
| Cooling Type | Central Air Conditioning |
| Exterior Finish | Stone, Stucco |
| Fireplace Present | Yes |
| Flooring Type | Hardwood, Tile |
| Foundation Type | Block, Poured Concrete |
| Half Bath Total | 1 |
| Heating Fuel | Natural Gas |
| Heating Type | Forced Air |
| Stories Total | 2 |
| Size Interior | 2000 - 2500 Sqft |
| Type | House |
| Utility Water | Municipal Water |
Parking
| Attached Garage | |
| Garage |
Land
| Acreage | No |
| Land Amenities | Park, Public Transit |
| Sewer | Sanitary Sewer |
| Size Depth | 110 Ft |
| Size Frontage | 35 Ft |
| Size Irregular | 35 X 110 Ft |
| Size Total Text | 35 X 110 Ft |
Rooms
| Level | Type | Length | Width | Dimensions |
|---|---|---|---|---|
| Second Level | Primary Bedroom | 5.22 m | 4 m | 5.22 m x 4 m |
| Second Level | Bedroom 2 | 4 m | 3.99 m | 4 m x 3.99 m |
| Second Level | Bedroom 3 | 3.16 m | 3.95 m | 3.16 m x 3.95 m |
| Second Level | Bedroom 4 | 4.12 m | 3.25 m | 4.12 m x 3.25 m |
| Second Level | Laundry Room | 1.58 m | 3.16 m | 1.58 m x 3.16 m |
| Basement | Recreational, Games Room | 9.03 m | 5.77 m | 9.03 m x 5.77 m |
| Basement | Bedroom 5 | 4.72 m | 4.14 m | 4.72 m x 4.14 m |
| Basement | Utility Room | 3.54 m | 2.64 m | 3.54 m x 2.64 m |
| Basement | Cold Room | 1.7 m | 3.06 m | 1.7 m x 3.06 m |
| Main Level | Living Room | 5.02 m | 3.92 m | 5.02 m x 3.92 m |
| Main Level | Dining Room | 4.75 m | 4.92 m | 4.75 m x 4.92 m |
| Main Level | Kitchen | 5.43 m | 3.97 m | 5.43 m x 3.97 m |
| Main Level | Family Room | 4.51 m | 3.02 m | 4.51 m x 3.02 m |


