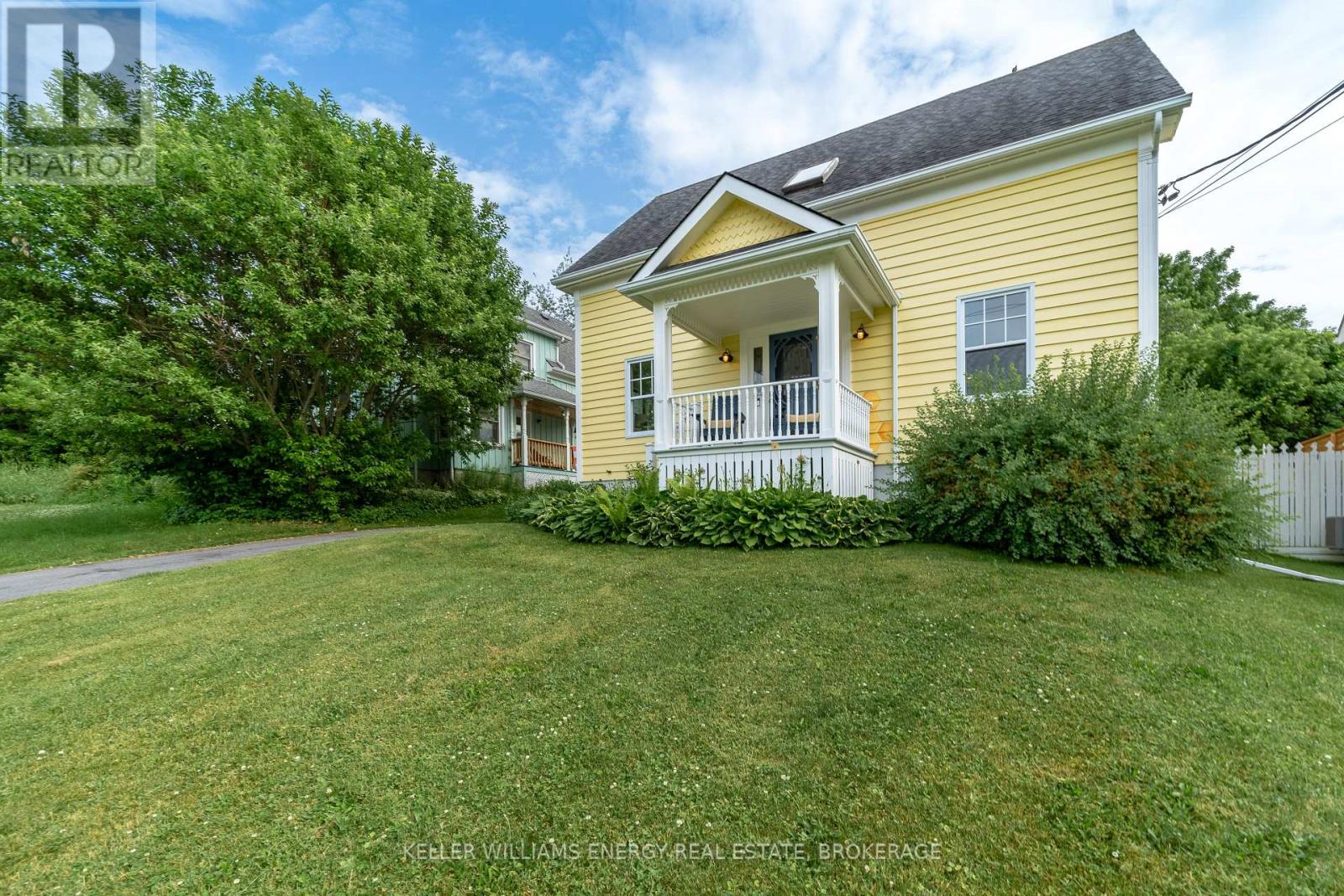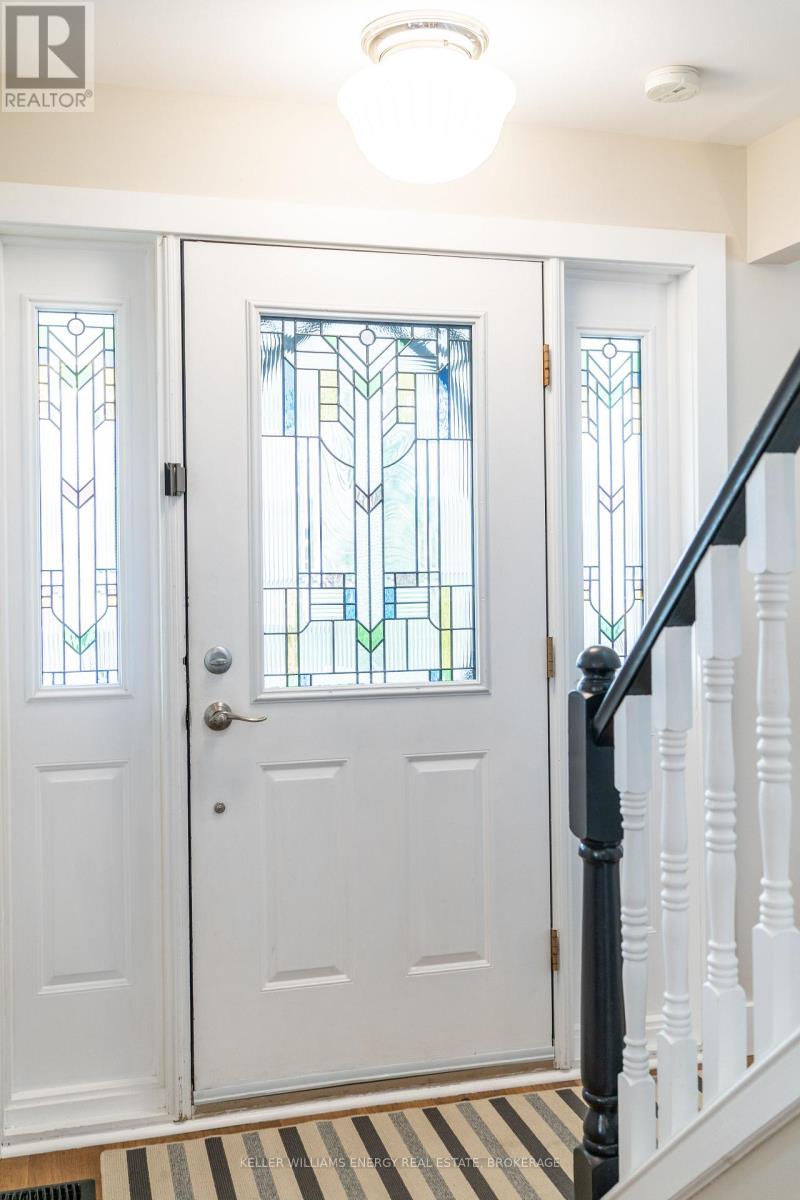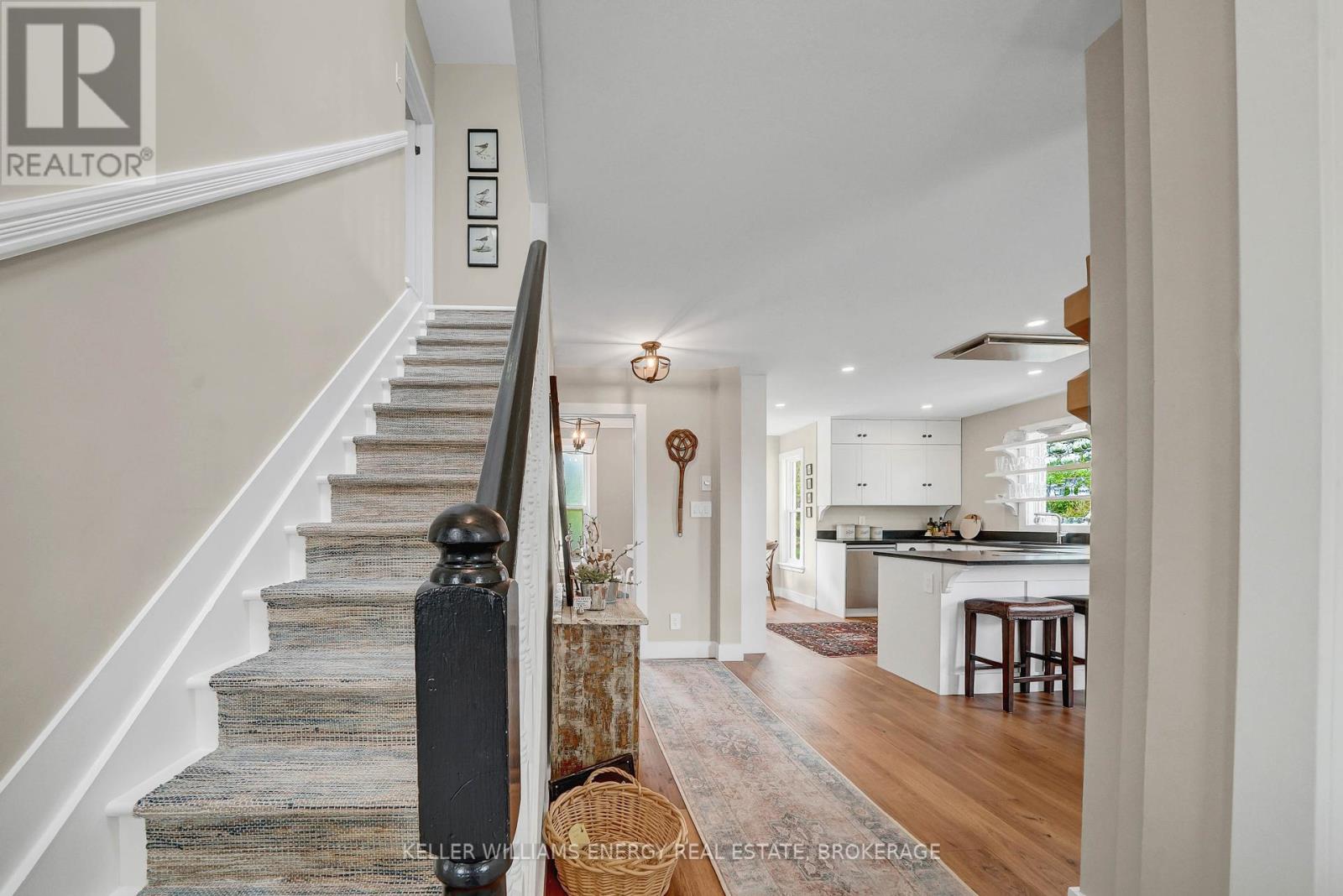5 Bedroom
4 Bathroom
1100 - 1500 sqft
Fireplace
Central Air Conditioning
Forced Air
$949,000
You're home. This beautifully, professionally renovated 5-bedroom, 4-bathroom residence offers a perfect blend of modern design, comfort, and functionality. Renovated from top to bottom, every detail has been thoughtfully updated to meet todays lifestyle needs while maintaining timeless appeal. Step inside to discover a bright and airy interior, filled with natural light and designed with open-concept living in mind. The spacious layout includes a sleek, contemporary kitchen with high-end finishes, generous living and dining areas, and a seamless flow throughout. Each of the five bedrooms is generously sized, providing ample space for family, guests, or a home office. The four modern bathrooms feature stylish fixtures and spa-like finishes. Whether you're hosting gatherings or relaxing in peace, this home has room for it all. Nestled in a quiet pocket in the heart of Picton, you'll enjoy the convenience of nearby shops, restaurants, parks, and all that Prince Edward County has to offer. Move-in ready and thoughtfully updated this home is a rare find in an unbeatable location. Come for a visit, stay for a while and you too can Call The County Home! (id:49187)
Property Details
|
MLS® Number
|
X12156197 |
|
Property Type
|
Single Family |
|
Community Name
|
Picton Ward |
|
Amenities Near By
|
Hospital, Place Of Worship, Park, Schools |
|
Features
|
Wooded Area, Sloping |
|
Parking Space Total
|
4 |
|
Structure
|
Deck, Porch, Shed |
Building
|
Bathroom Total
|
4 |
|
Bedrooms Above Ground
|
3 |
|
Bedrooms Below Ground
|
2 |
|
Bedrooms Total
|
5 |
|
Age
|
31 To 50 Years |
|
Amenities
|
Fireplace(s) |
|
Appliances
|
Range, Water Meter, Dishwasher, Dryer, Stove, Washer, Refrigerator |
|
Basement Development
|
Finished |
|
Basement Type
|
Full (finished) |
|
Construction Style Attachment
|
Detached |
|
Cooling Type
|
Central Air Conditioning |
|
Exterior Finish
|
Wood |
|
Fireplace Present
|
Yes |
|
Fireplace Total
|
1 |
|
Foundation Type
|
Block |
|
Half Bath Total
|
1 |
|
Heating Fuel
|
Natural Gas |
|
Heating Type
|
Forced Air |
|
Stories Total
|
2 |
|
Size Interior
|
1100 - 1500 Sqft |
|
Type
|
House |
|
Utility Water
|
Municipal Water |
Parking
Land
|
Access Type
|
Year-round Access |
|
Acreage
|
No |
|
Fence Type
|
Fenced Yard |
|
Land Amenities
|
Hospital, Place Of Worship, Park, Schools |
|
Sewer
|
Sanitary Sewer |
|
Size Depth
|
58 Ft |
|
Size Frontage
|
121 Ft ,2 In |
|
Size Irregular
|
121.2 X 58 Ft |
|
Size Total Text
|
121.2 X 58 Ft|under 1/2 Acre |
|
Zoning Description
|
R1 |
Rooms
| Level |
Type |
Length |
Width |
Dimensions |
|
Second Level |
Primary Bedroom |
5.84 m |
3.71 m |
5.84 m x 3.71 m |
|
Second Level |
Bedroom 2 |
3.51 m |
3.29 m |
3.51 m x 3.29 m |
|
Second Level |
Bedroom 3 |
3.51 m |
3.29 m |
3.51 m x 3.29 m |
|
Lower Level |
Family Room |
4.76 m |
3.18 m |
4.76 m x 3.18 m |
|
Lower Level |
Bedroom 4 |
3.39 m |
3.09 m |
3.39 m x 3.09 m |
|
Lower Level |
Bedroom 5 |
3.39 m |
3.19 m |
3.39 m x 3.19 m |
|
Main Level |
Kitchen |
3.35 m |
3.98 m |
3.35 m x 3.98 m |
|
Main Level |
Dining Room |
3.38 m |
3.54 m |
3.38 m x 3.54 m |
|
Main Level |
Living Room |
6.73 m |
3.71 m |
6.73 m x 3.71 m |
Utilities
|
Cable
|
Installed |
|
Sewer
|
Installed |
https://www.realtor.ca/real-estate/28331254/15-cumberland-street-prince-edward-county-picton-ward-picton-ward






































