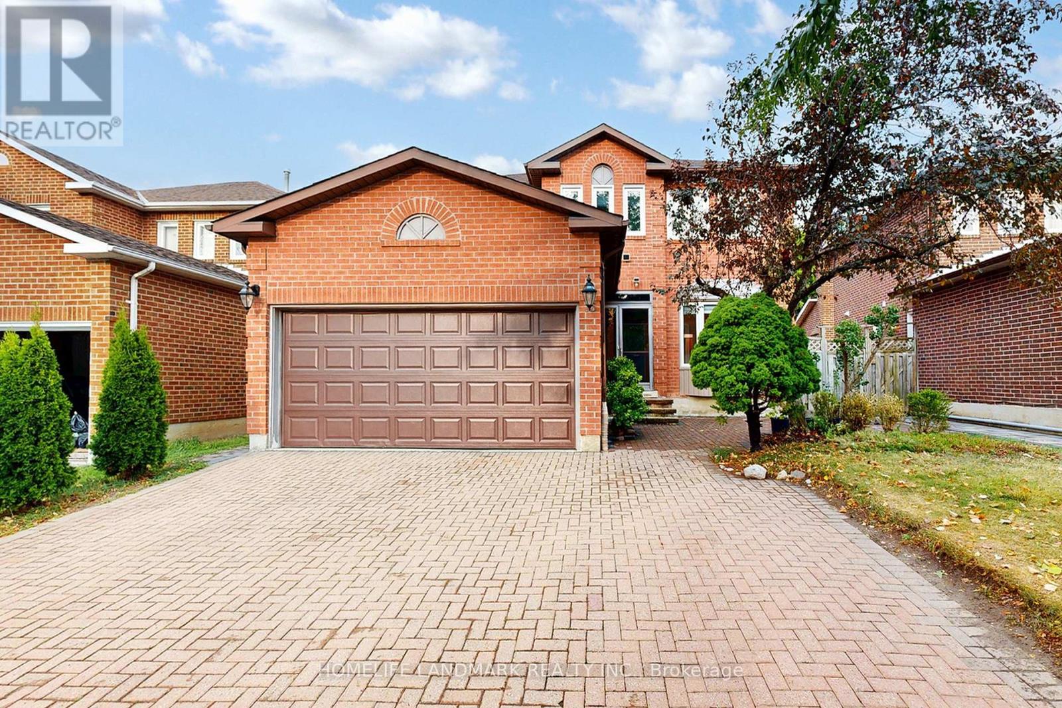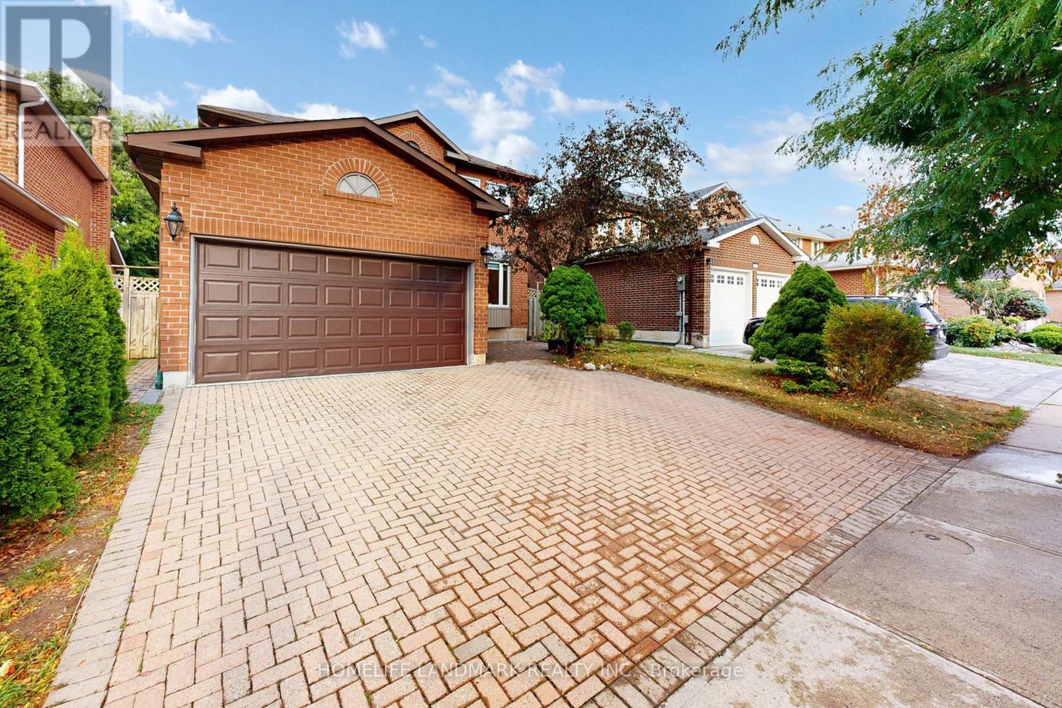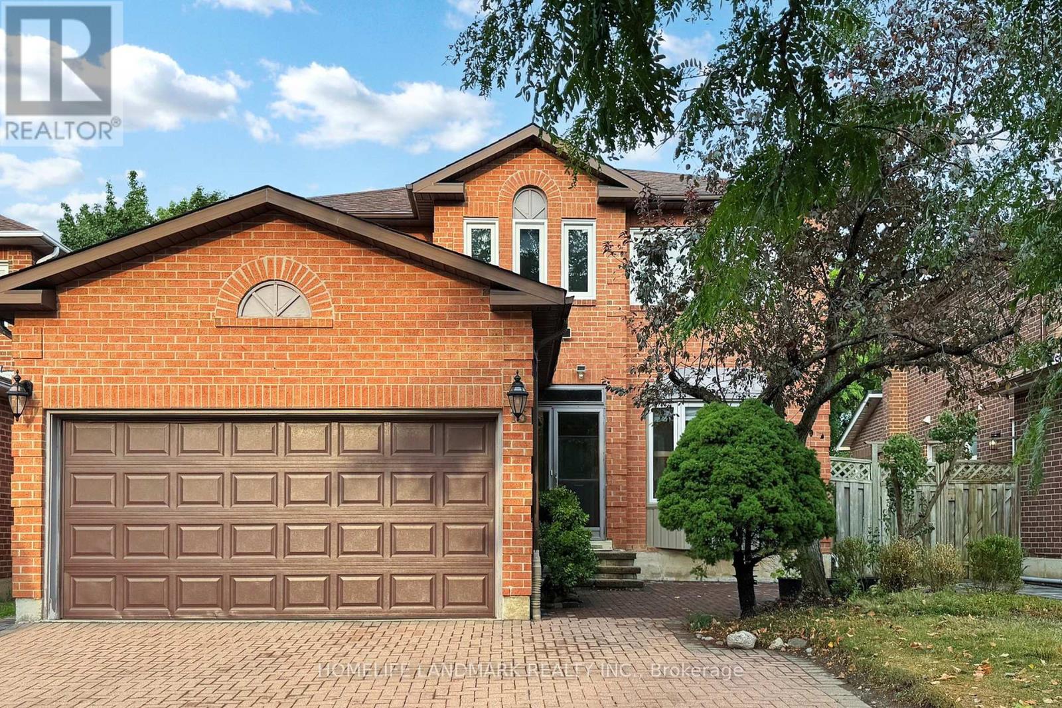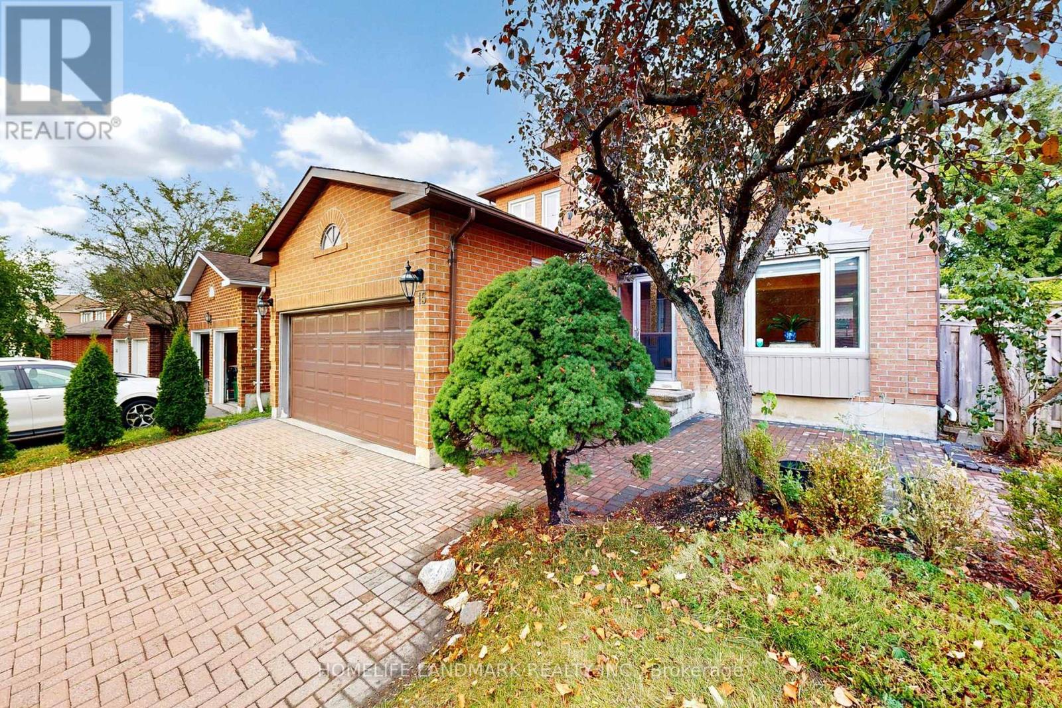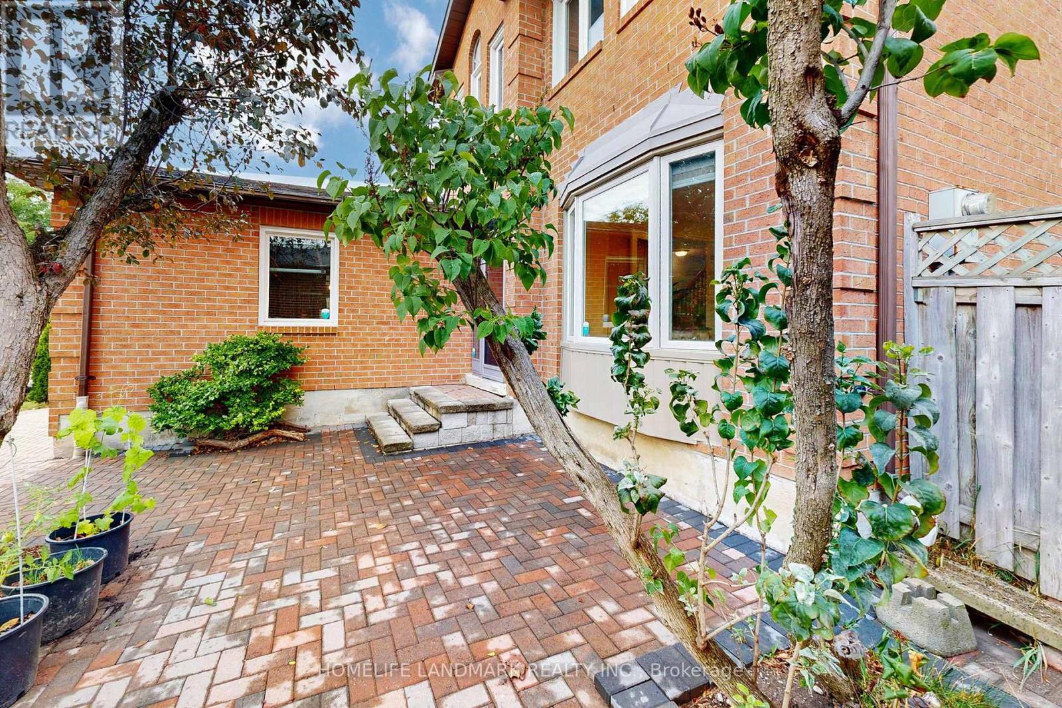15 Hollingham Road Markham (Unionville), Ontario L3R 7Y1
$1,588,000
Welcome To 15 Hollingham Road a Beautifully Well-Maintained Detached Home Located On Prestigious Unionville Area. Walking Distance To Top Ranked Unionville High School. Interlocked Front Yard Can Park 3-4 Cars. 2,707 Sq Ft Of Thoughtfully Designed First And Second Floor Featuring 4 Bedrooms And 4 Washrooms ( 3 Bathrooms On The Second, 1 On The First Floor) Ideal For Growing Families Seeking Comfort And Convenience. Finished Walk-Out Basement With Separate Entrance With Self-Contained Apartment With Bedrooms, Kitchen And Bathroom Offers High Potential Rent Income. $$Upgrades: New Window, New Roof, New Window Coverings, New Furnace, Tesla Charger. The Home Showcases a Seamless Open-Concept Layout On The Main Level Where The Living And Dining Rooms Are Complemented By a Charming Bay Window, While The Family Room Offers a Cozy Fireplace And Pot Lights For a Warm Ambiance, Hardwood Floor Through-Out. The Spacious Kitchen Is Ready For Modern Living With a Gas Stove, Double-Door Fridge, Range Hood, Dishwasher, And a Convenient Pantry. Large And Sunfilled Breakfast Area Leads Directly To The Deck And Backyard, Perfect For Summer Bbqs And Entertaining. Office Room On Main Floor, Brings Extra Room For Piano Room Or Work From Home Space/Or Extra Bedroom For Senior. Upstairs, The Primary Bedroom Impresses With a Sitting Area, Walk-In Closet, And Luxurious 5-Piece Ensuite Bathroom. Another Bedroom Boasts Its Own Cozy 2-Piece Ensuite, While All Upper Bedrooms Offer Generous Space And Comfort. Located In a Prime Unionville Location, Just Steps From Top Ranked Unionville High School, Coledale Public School, Parks, Shops, Restaurants, SuperMarkets, Viva Transit, And Only a 5-Minute Walk To Markham Civic Centre Skating Rink. (id:49187)
Open House
This property has open houses!
2:00 pm
Ends at:4:00 pm
2:00 pm
Ends at:4:00 pm
Property Details
| MLS® Number | N12341984 |
| Property Type | Single Family |
| Community Name | Unionville |
| Equipment Type | Water Heater |
| Parking Space Total | 6 |
| Rental Equipment Type | Water Heater |
Building
| Bathroom Total | 5 |
| Bedrooms Above Ground | 4 |
| Bedrooms Below Ground | 3 |
| Bedrooms Total | 7 |
| Appliances | Central Vacuum, Dishwasher, Dryer, Hood Fan, Stove, Washer, Window Coverings, Refrigerator |
| Basement Development | Finished |
| Basement Features | Walk Out |
| Basement Type | N/a (finished) |
| Construction Style Attachment | Detached |
| Cooling Type | Central Air Conditioning |
| Exterior Finish | Brick |
| Fireplace Present | Yes |
| Flooring Type | Hardwood, Laminate |
| Foundation Type | Unknown |
| Half Bath Total | 2 |
| Heating Fuel | Natural Gas |
| Heating Type | Forced Air |
| Stories Total | 2 |
| Size Interior | 2500 - 3000 Sqft |
| Type | House |
| Utility Water | Municipal Water |
Parking
| Garage |
Land
| Acreage | No |
| Sewer | Sanitary Sewer |
| Size Depth | 112 Ft ,9 In |
| Size Frontage | 42 Ft ,10 In |
| Size Irregular | 42.9 X 112.8 Ft |
| Size Total Text | 42.9 X 112.8 Ft |
Rooms
| Level | Type | Length | Width | Dimensions |
|---|---|---|---|---|
| Second Level | Primary Bedroom | 6.1 m | 4.15 m | 6.1 m x 4.15 m |
| Second Level | Bedroom 2 | 3.43 m | 6.1 m | 3.43 m x 6.1 m |
| Second Level | Bedroom 3 | 3.35 m | 3.32 m | 3.35 m x 3.32 m |
| Second Level | Bedroom 4 | 3.32 m | 3.58 m | 3.32 m x 3.58 m |
| Basement | Recreational, Games Room | 7.38 m | 3.14 m | 7.38 m x 3.14 m |
| Main Level | Living Room | 3.35 m | 4.12 m | 3.35 m x 4.12 m |
| Main Level | Dining Room | 3.33 m | 3.23 m | 3.33 m x 3.23 m |
| Main Level | Family Room | 3.27 m | 5.15 m | 3.27 m x 5.15 m |
| Main Level | Kitchen | 3.58 m | 3.4 m | 3.58 m x 3.4 m |
| Main Level | Eating Area | 3.94 m | 3.05 m | 3.94 m x 3.05 m |
| Main Level | Office | 3.3 m | 2.92 m | 3.3 m x 2.92 m |
https://www.realtor.ca/real-estate/28727696/15-hollingham-road-markham-unionville-unionville

