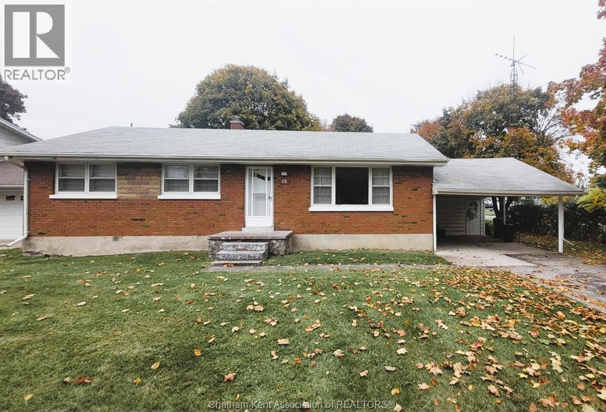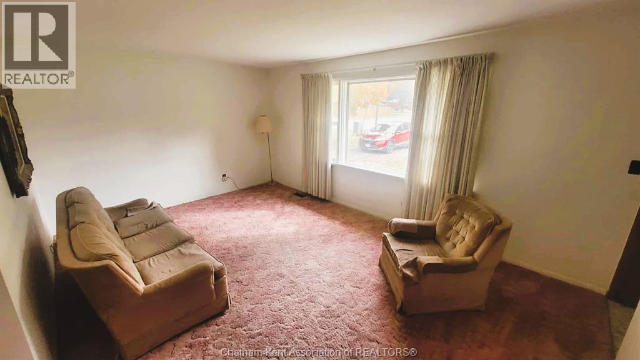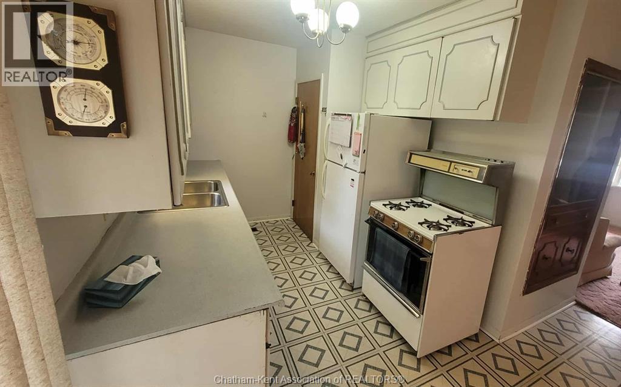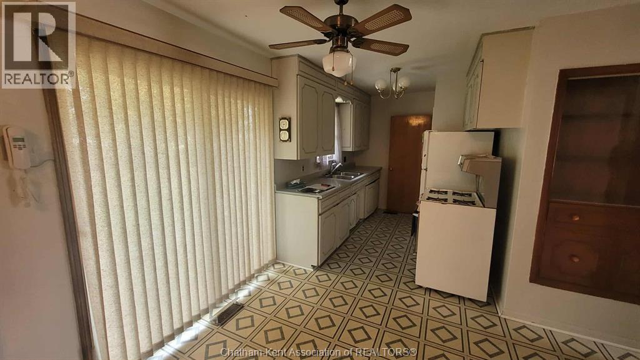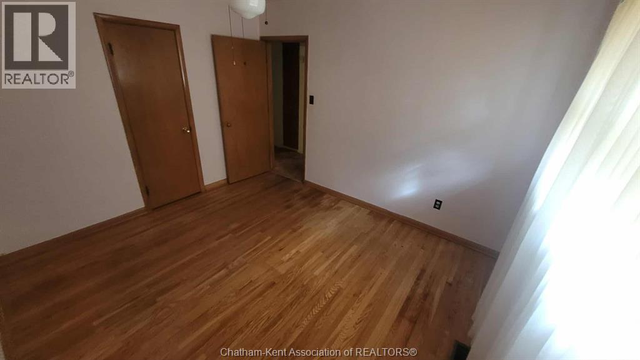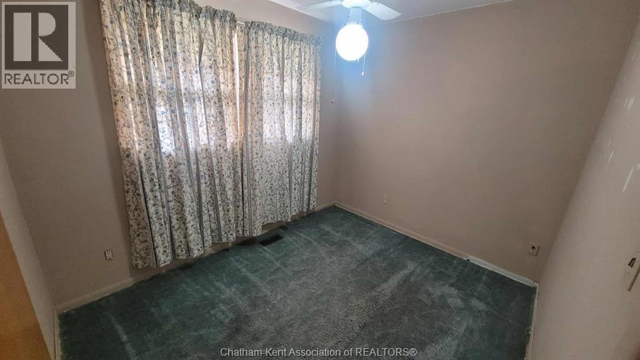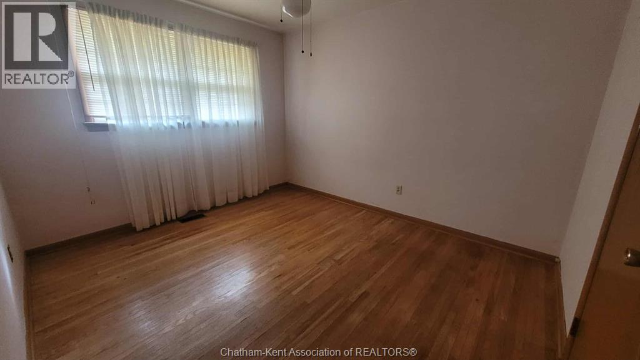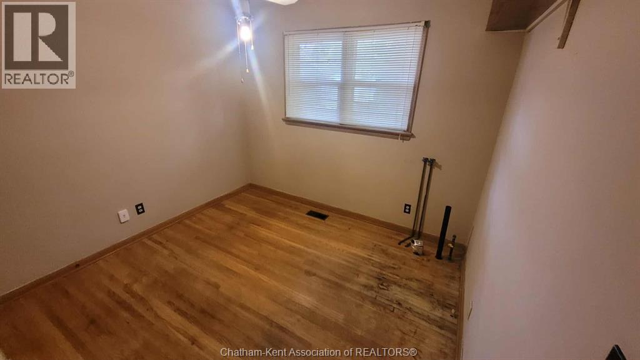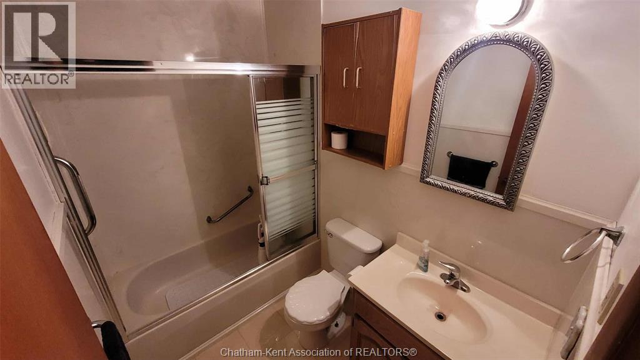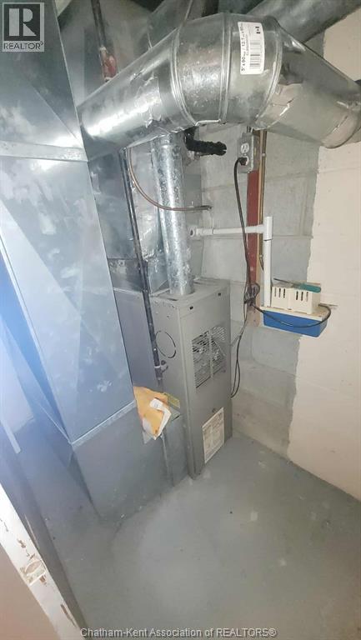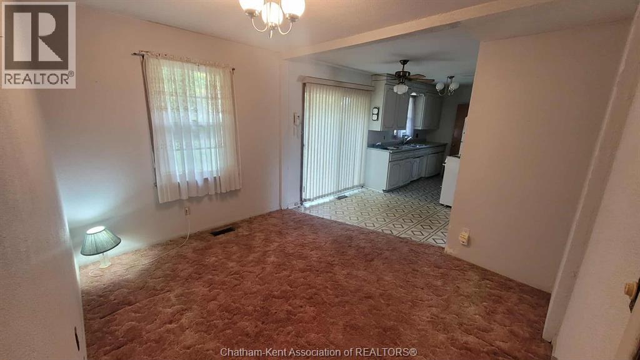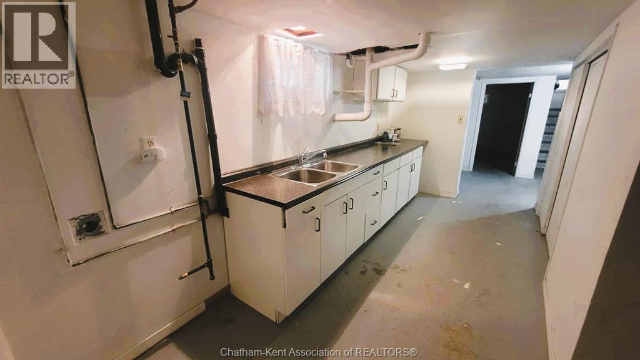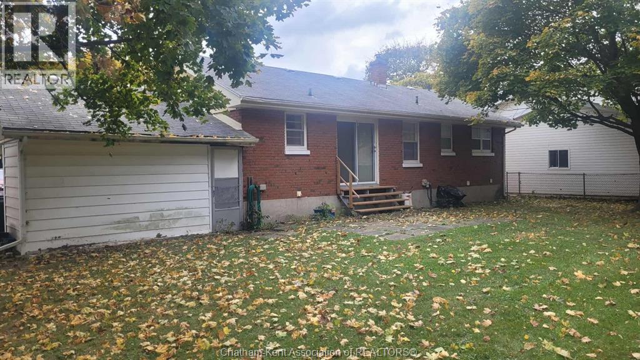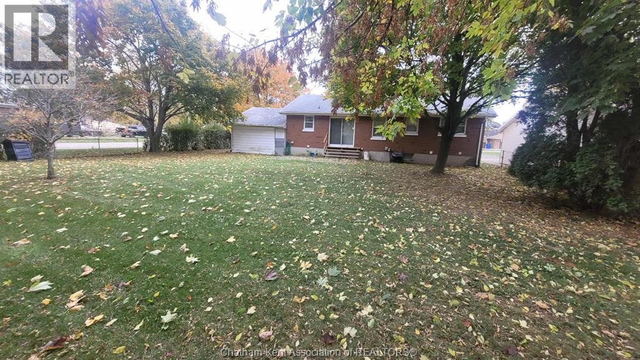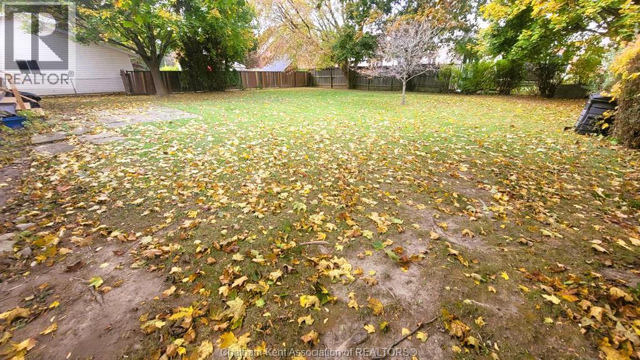3 Bedroom
2 Bathroom
1092 sqft
Bungalow
Central Air Conditioning
Forced Air
$307,900
Are you on the lookout for a home conveniently located near the hospital, both H.W. Burgess and Christ The King schools, as well as Steinhoff Park, all within walking distance to downtown Wallaceburg? Most of the main floor rooms feature the original hardwood flooring. The family has added washer and dryer hookups in one of the bedrooms for easy access, with additional hookups still available in the basement utility room. The galley kitchen seamlessly connects to a spacious dining area, and a patio door offers a view of the expansive backyard, which sits on a lot of just over ¼ acre. The basement presents a variety of opportunities. Available for a quick closing. Don't miss out on this solid home in a preferred location. (id:49187)
Property Details
|
MLS® Number
|
25027731 |
|
Property Type
|
Single Family |
|
Features
|
Front Driveway |
Building
|
Bathroom Total
|
2 |
|
Bedrooms Above Ground
|
3 |
|
Bedrooms Total
|
3 |
|
Appliances
|
Refrigerator, Stove |
|
Architectural Style
|
Bungalow |
|
Constructed Date
|
1958 |
|
Cooling Type
|
Central Air Conditioning |
|
Exterior Finish
|
Brick |
|
Flooring Type
|
Carpet Over Hardwood, Hardwood, Cushion/lino/vinyl |
|
Foundation Type
|
Block |
|
Heating Fuel
|
Natural Gas |
|
Heating Type
|
Forced Air |
|
Stories Total
|
1 |
|
Size Interior
|
1092 Sqft |
|
Total Finished Area
|
1092 Sqft |
|
Type
|
House |
Parking
Land
|
Acreage
|
No |
|
Fence Type
|
Fence |
|
Size Irregular
|
77 X 150 / 0.267 Ac |
|
Size Total Text
|
77 X 150 / 0.267 Ac|under 1/2 Acre |
|
Zoning Description
|
Res R2 |
Rooms
| Level |
Type |
Length |
Width |
Dimensions |
|
Basement |
Recreation Room |
11 ft |
17 ft |
11 ft x 17 ft |
|
Basement |
Bedroom |
9 ft |
12 ft |
9 ft x 12 ft |
|
Basement |
Utility Room |
7 ft |
11 ft |
7 ft x 11 ft |
|
Basement |
Bedroom |
8 ft |
10 ft |
8 ft x 10 ft |
|
Basement |
Kitchen |
7 ft |
14 ft |
7 ft x 14 ft |
|
Basement |
3pc Bathroom |
|
|
Measurements not available |
|
Main Level |
4pc Bathroom |
|
|
Measurements not available |
|
Main Level |
Bedroom |
8 ft |
10 ft |
8 ft x 10 ft |
|
Main Level |
Bedroom |
9 ft |
10 ft |
9 ft x 10 ft |
|
Main Level |
Bedroom |
10 ft |
11 ft |
10 ft x 11 ft |
|
Main Level |
Kitchen |
8 ft |
15 ft |
8 ft x 15 ft |
|
Main Level |
Living Room |
11 ft |
17 ft |
11 ft x 17 ft |
https://www.realtor.ca/real-estate/29058614/15-lawrence-street-wallaceburg

