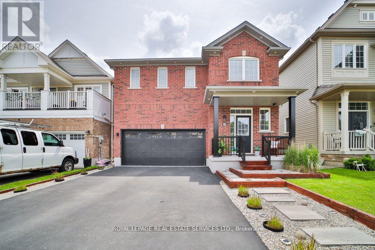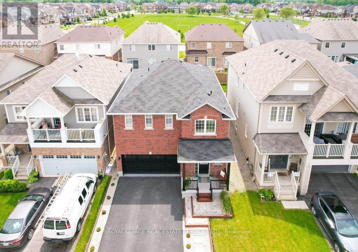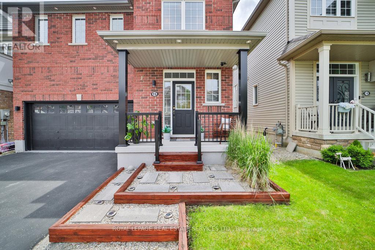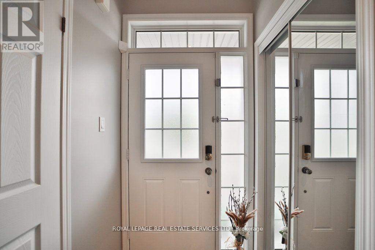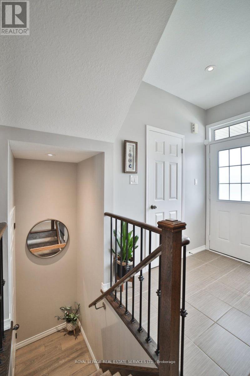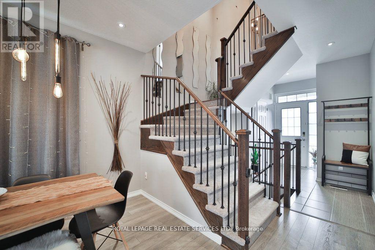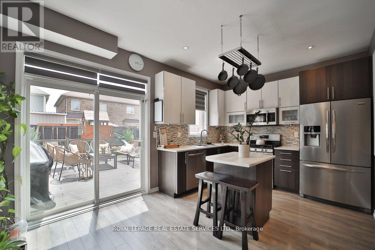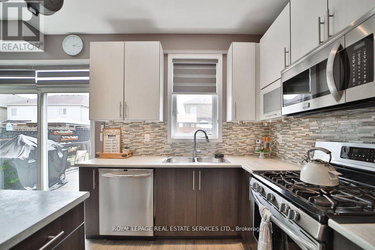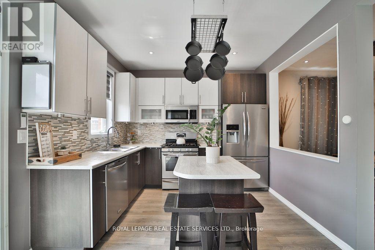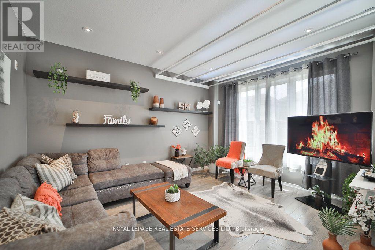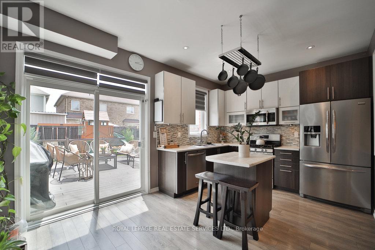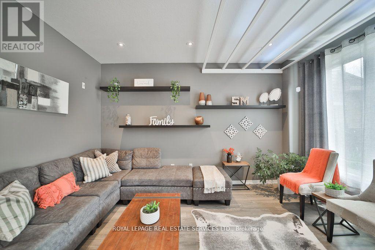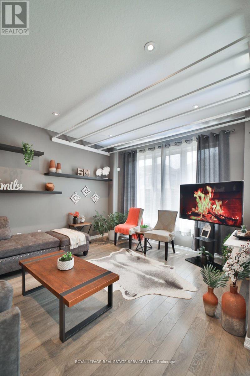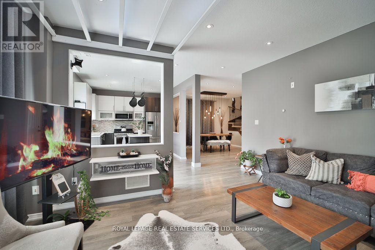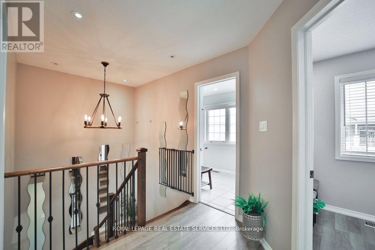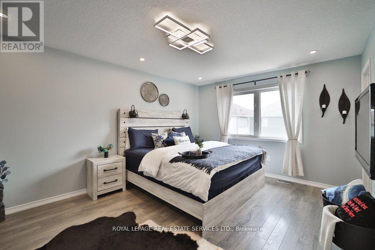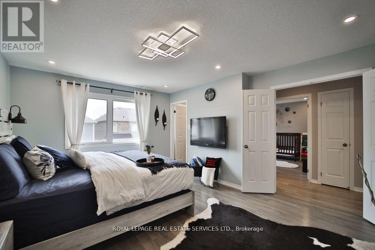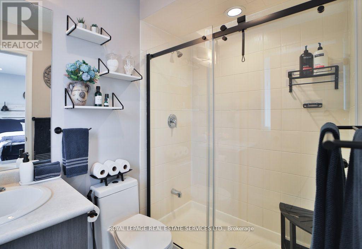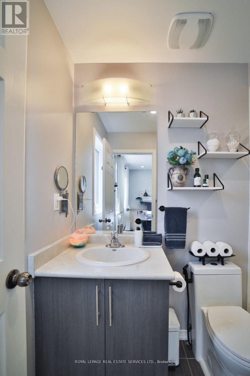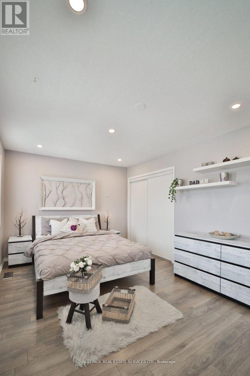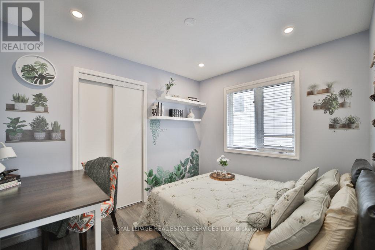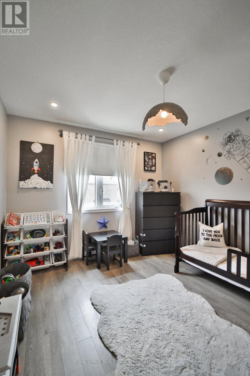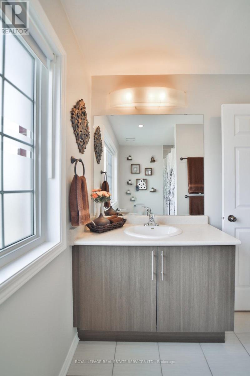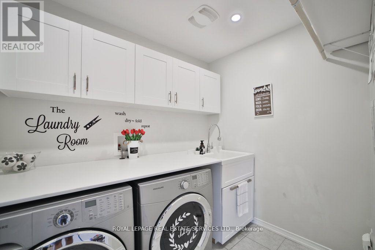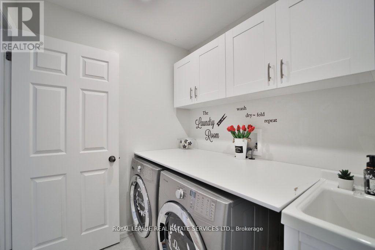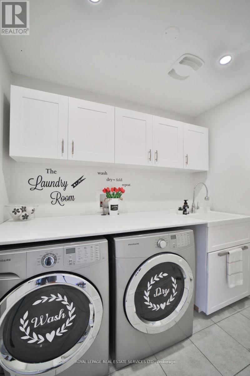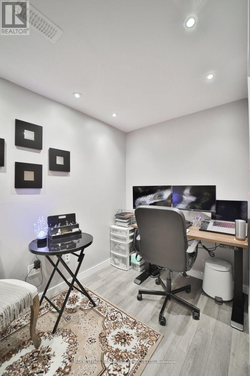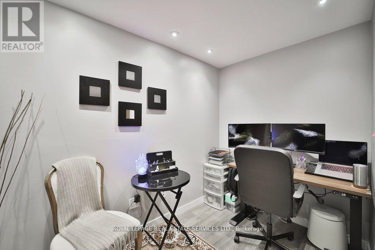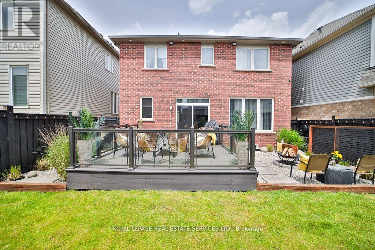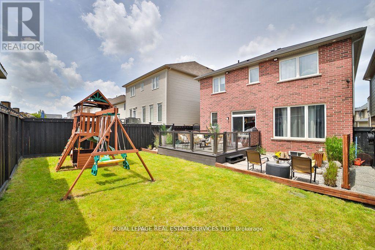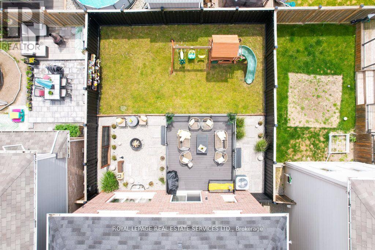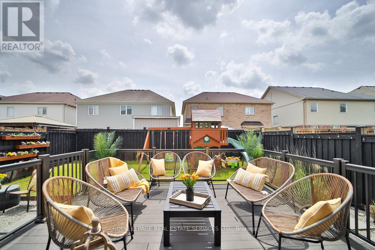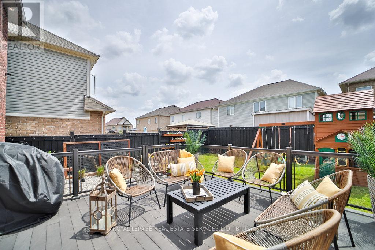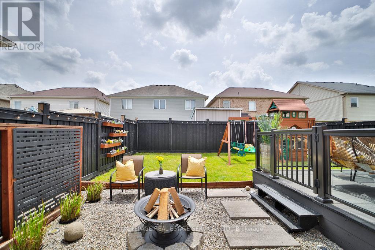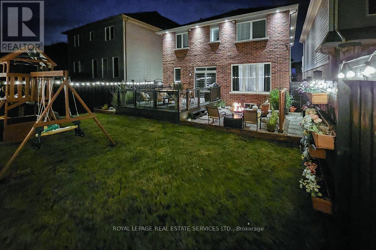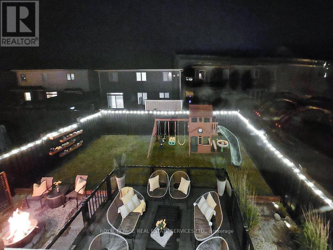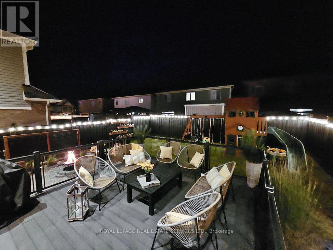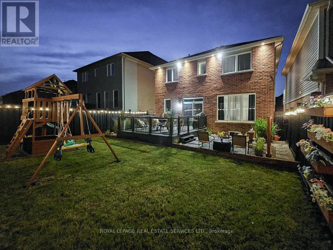4 Bedroom
3 Bathroom
2000 - 2500 sqft
Central Air Conditioning
Forced Air
$1,099,999
Step into this beautifully upgraded 4-bedroom, 3-bath family home in one of Binbrook's most desirable neighborhoods! With nearly 2100+ sqft of stylish living space, this home is designed for comfort, entertaining, and everyday ease. Inside, enjoy an open-concept main floor with modern vinyl flooring, pot lights, and a chef-inspired kitchen with stainless steel appliances. Upstairs, the spacious primary suite features a walk-in closet and private ensuite, plus convenient upper-level laundry and three additional bright bedrooms. Step outside to a backyard oasis complete with a play area, cozy fire pit, and a sleek deck with glass railings, perfect for summer evenings. Tech-ready with CAT5 wiring, surround sound setup, a finished office in the basement, and thoughtful upgrades throughout, this home blends function and flair. Located minutes from top schools, parks, and the Binbrook Conservation Area is the home your family has been waiting for! (id:49187)
Property Details
|
MLS® Number
|
X12116096 |
|
Property Type
|
Single Family |
|
Community Name
|
Binbrook |
|
Amenities Near By
|
Park, Place Of Worship, Schools |
|
Features
|
Conservation/green Belt |
|
Parking Space Total
|
4 |
|
Structure
|
Deck, Patio(s) |
Building
|
Bathroom Total
|
3 |
|
Bedrooms Above Ground
|
4 |
|
Bedrooms Total
|
4 |
|
Age
|
6 To 15 Years |
|
Appliances
|
Dishwasher, Dryer, Stove, Washer, Window Coverings, Refrigerator |
|
Construction Style Attachment
|
Detached |
|
Cooling Type
|
Central Air Conditioning |
|
Exterior Finish
|
Brick, Brick Facing |
|
Flooring Type
|
Laminate, Ceramic |
|
Foundation Type
|
Concrete |
|
Half Bath Total
|
1 |
|
Heating Fuel
|
Natural Gas |
|
Heating Type
|
Forced Air |
|
Stories Total
|
2 |
|
Size Interior
|
2000 - 2500 Sqft |
|
Type
|
House |
|
Utility Water
|
Municipal Water |
Parking
Land
|
Acreage
|
No |
|
Land Amenities
|
Park, Place Of Worship, Schools |
|
Sewer
|
Sanitary Sewer |
|
Size Depth
|
92 Ft ,1 In |
|
Size Frontage
|
36 Ft ,2 In |
|
Size Irregular
|
36.2 X 92.1 Ft |
|
Size Total Text
|
36.2 X 92.1 Ft |
Rooms
| Level |
Type |
Length |
Width |
Dimensions |
|
Second Level |
Primary Bedroom |
4.83 m |
3.61 m |
4.83 m x 3.61 m |
|
Second Level |
Bedroom 2 |
4.65 m |
3.1 m |
4.65 m x 3.1 m |
|
Second Level |
Bedroom 3 |
3.18 m |
2.72 m |
3.18 m x 2.72 m |
|
Second Level |
Bedroom 4 |
3.48 m |
3.18 m |
3.48 m x 3.18 m |
|
Second Level |
Laundry Room |
2.39 m |
1.78 m |
2.39 m x 1.78 m |
|
Basement |
Office |
3.38 m |
1.76 m |
3.38 m x 1.76 m |
|
Basement |
Other |
|
|
Measurements not available |
|
Main Level |
Dining Room |
3.63 m |
3.18 m |
3.63 m x 3.18 m |
|
Main Level |
Family Room |
4.37 m |
3.66 m |
4.37 m x 3.66 m |
|
Main Level |
Kitchen |
4.7 m |
3.66 m |
4.7 m x 3.66 m |
|
Main Level |
Eating Area |
4.7 m |
3.66 m |
4.7 m x 3.66 m |
https://www.realtor.ca/real-estate/28242688/15-mcallistar-drive-hamilton-binbrook-binbrook

