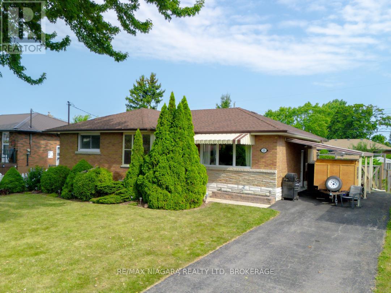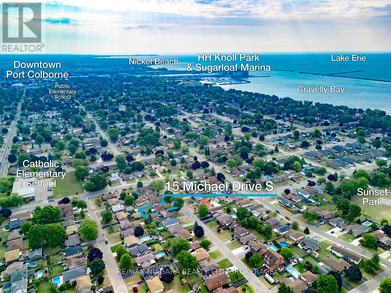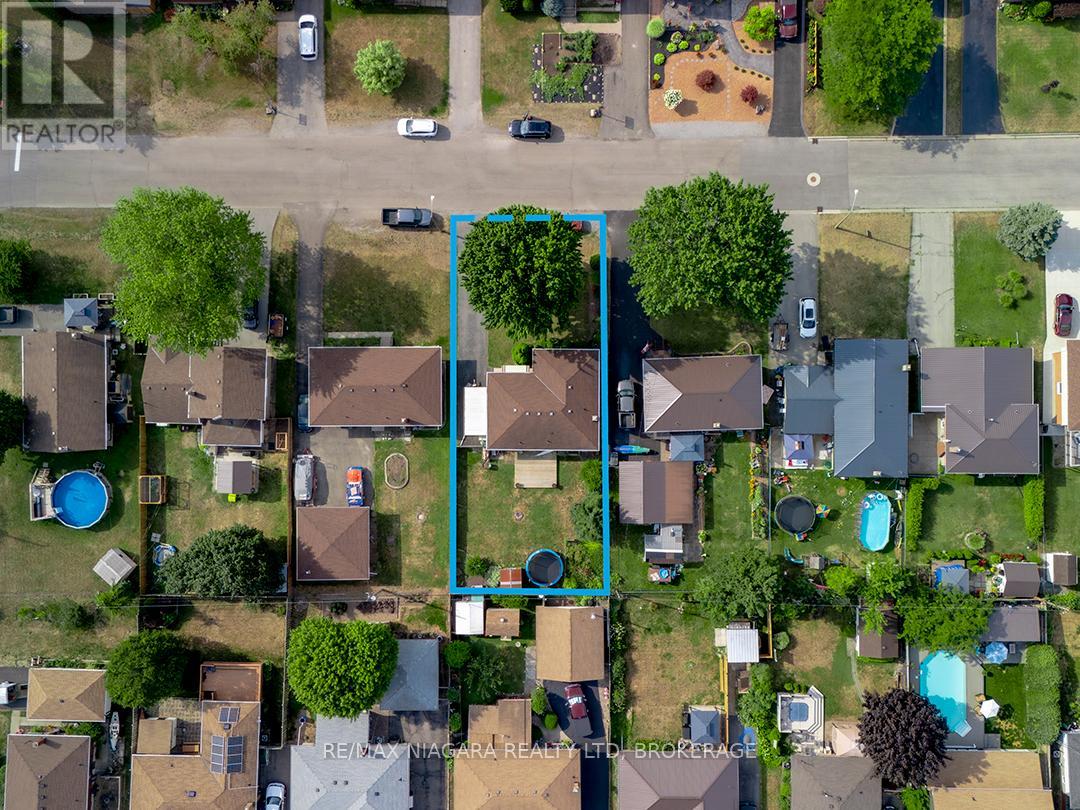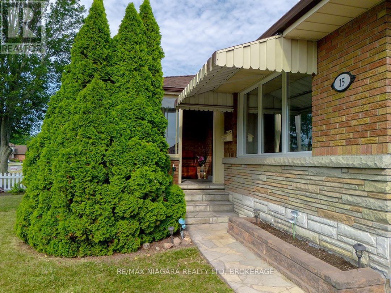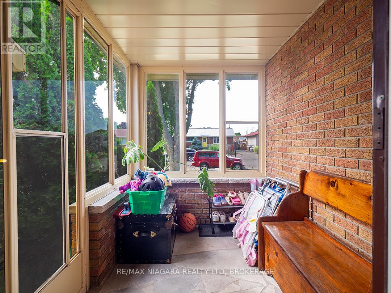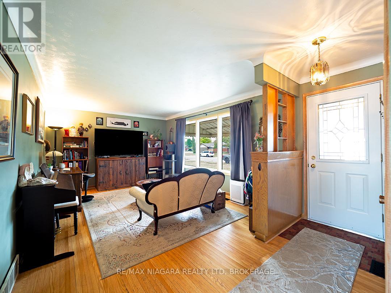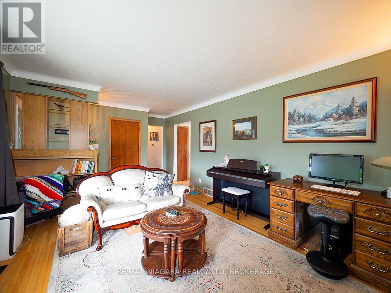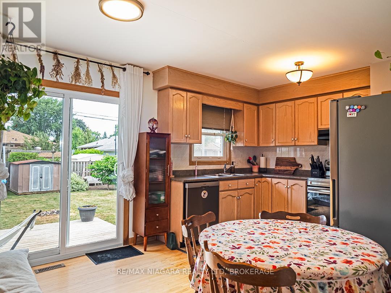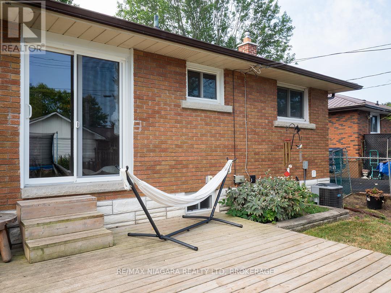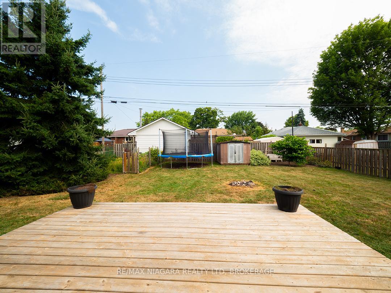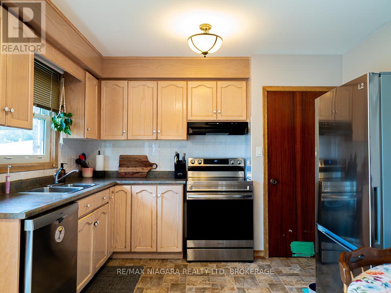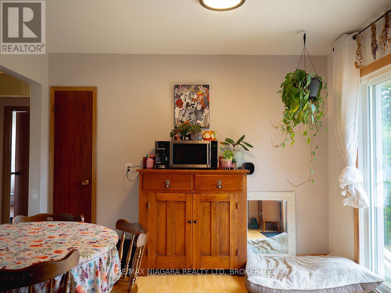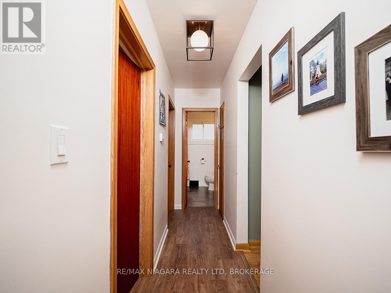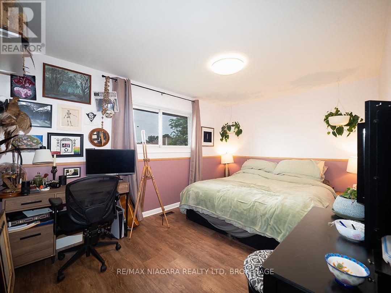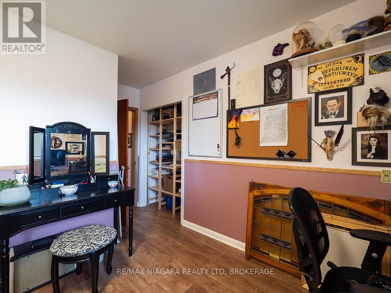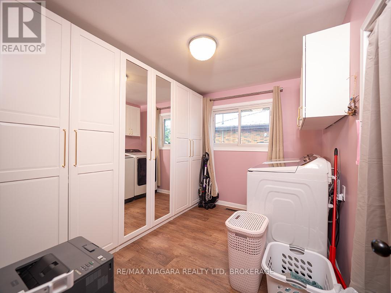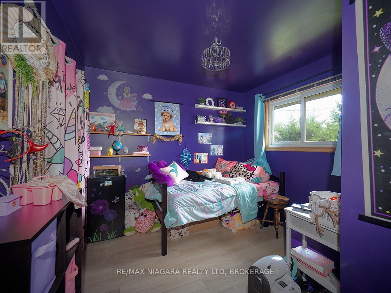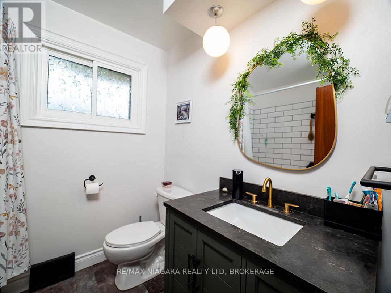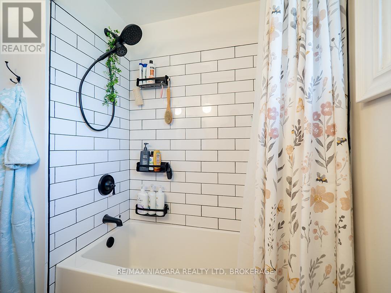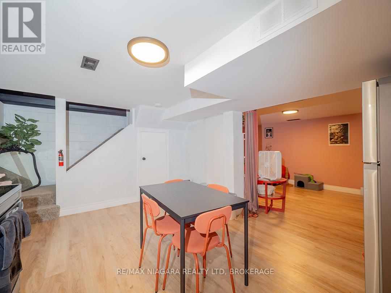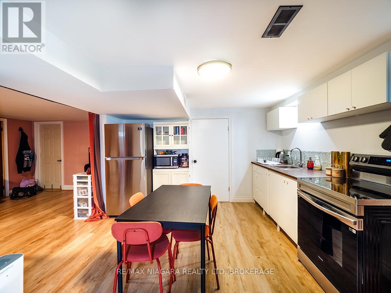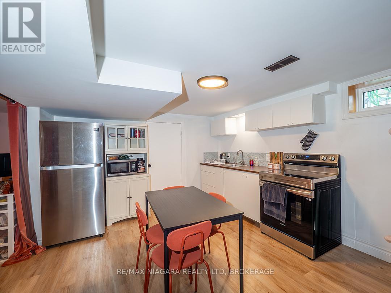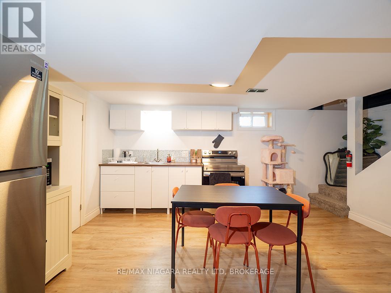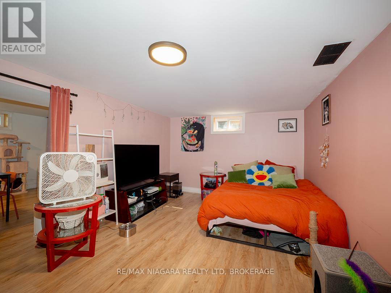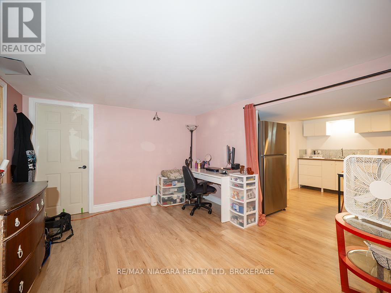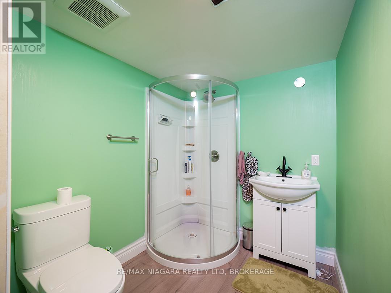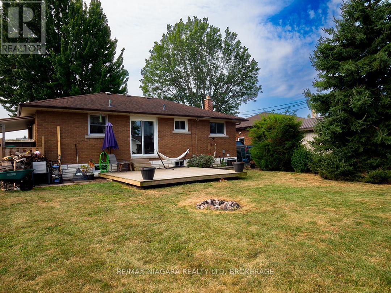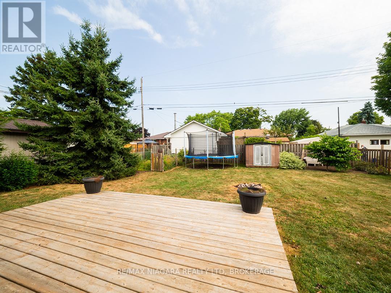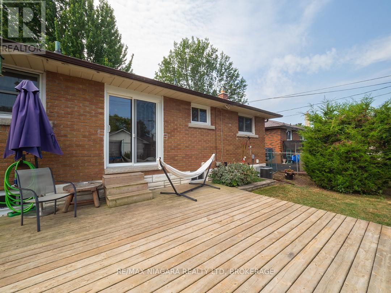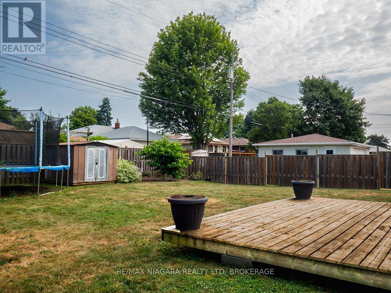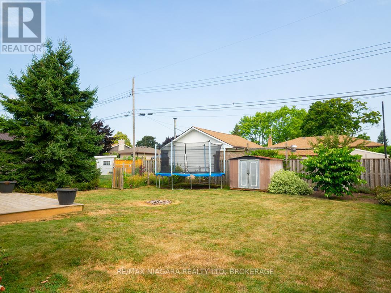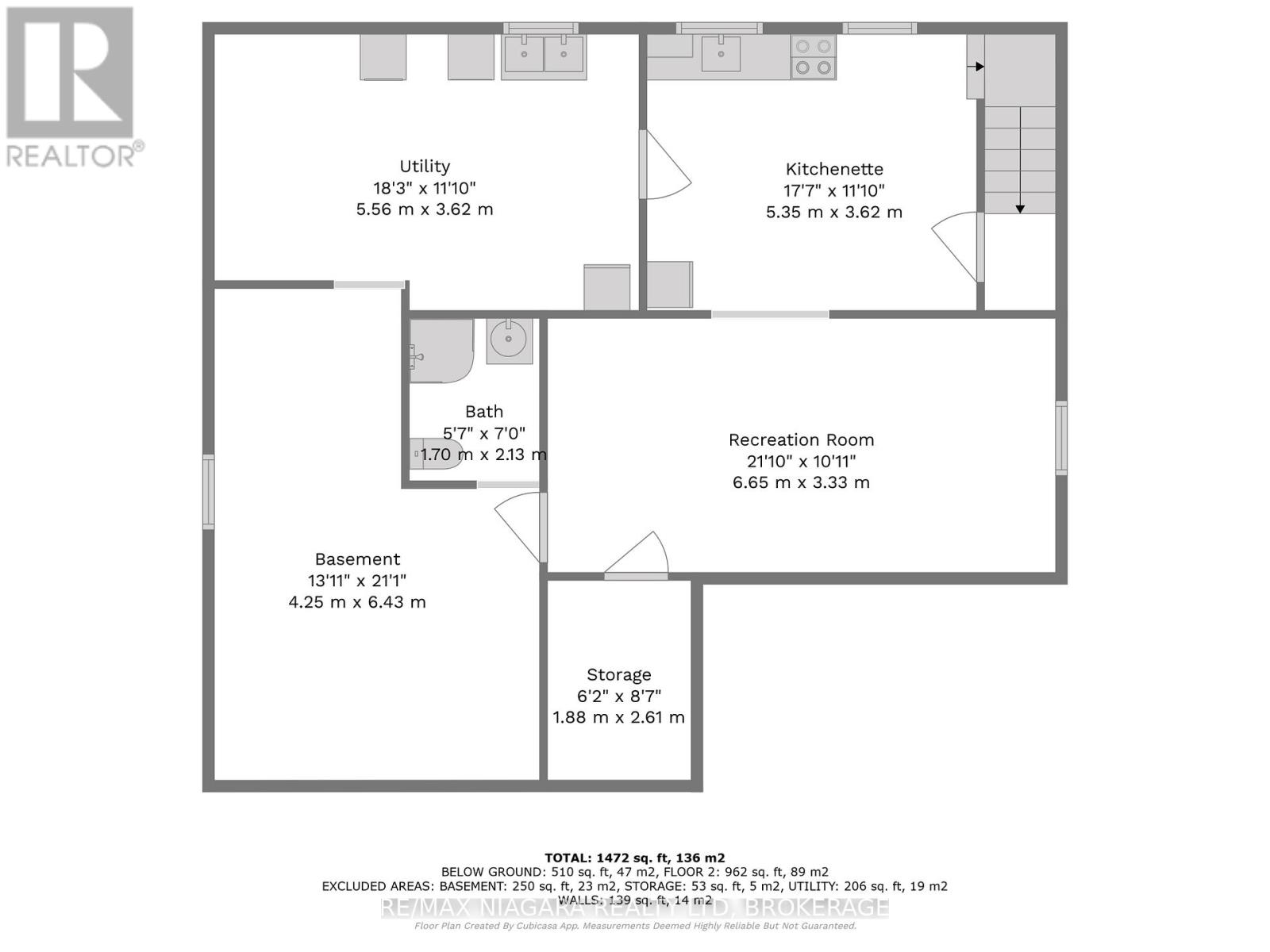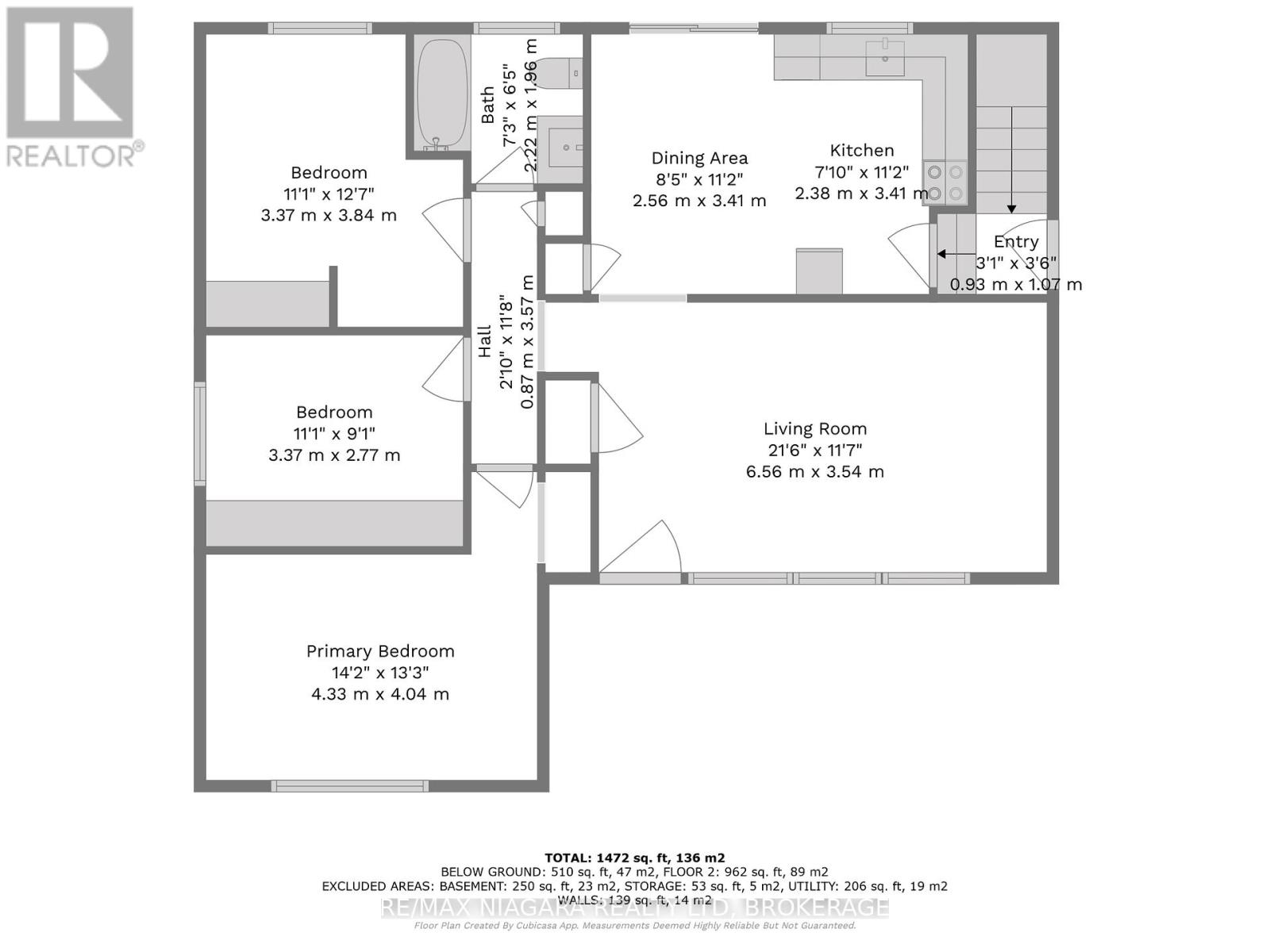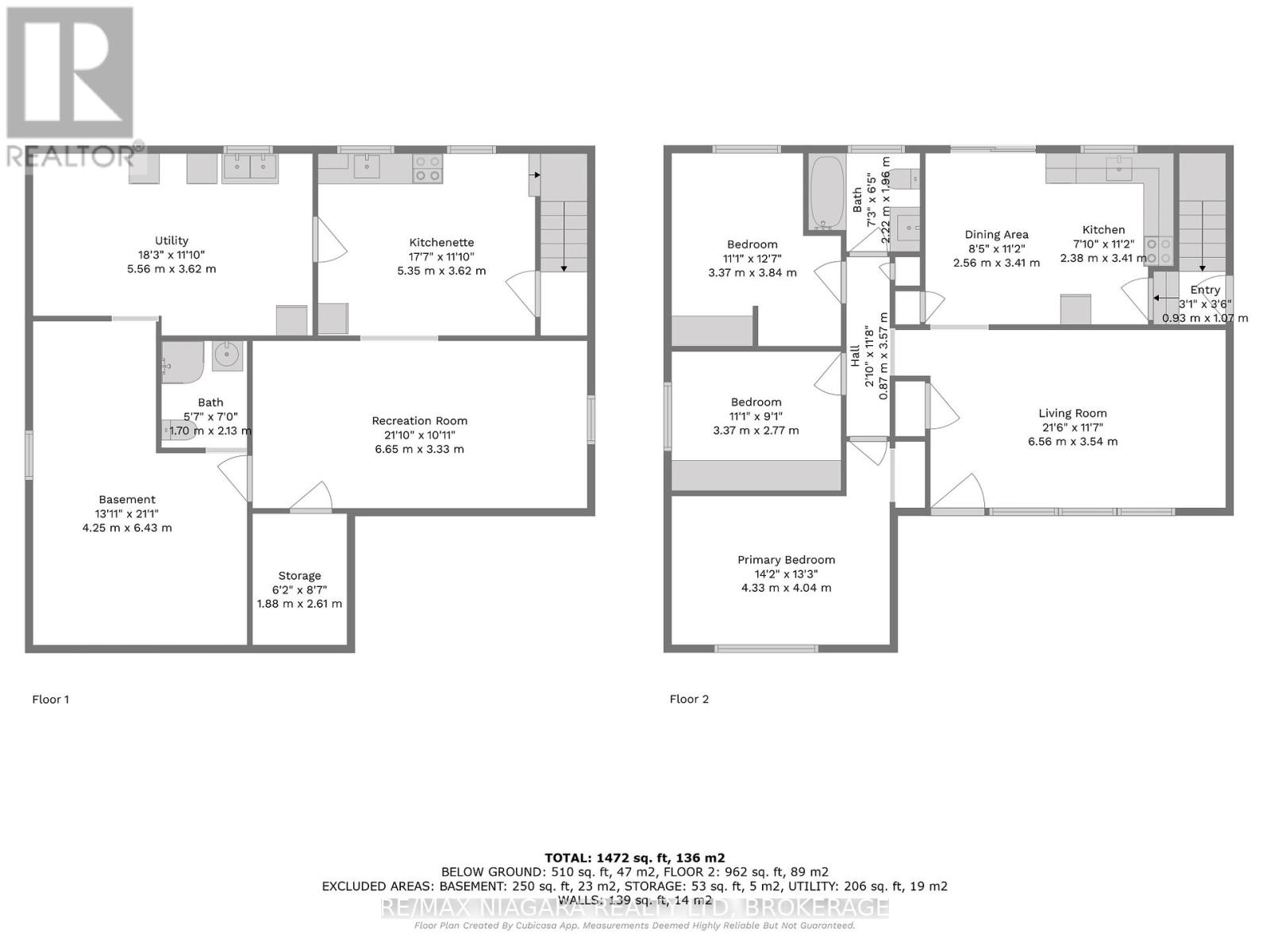2 Bedroom
2 Bathroom
1100 - 1500 sqft
Bungalow
Central Air Conditioning
Forced Air
$505,000
Nicely maintained and updated brick bungalow in a desirable southwest Port Colborne neighbourhood. An enclosed porch opens to this 2 bedroom, 2 bath bungalow with in-law suite or self-contained apartment potential. The main floor features hardwood floors in the living room and dining room, an updated kitchen has patio doors to the backyard deck. There are two main floor bedrooms, and a versatile main-floor walk-in closet/laundry with built-in wardrobes (easily reverted to a third bedroom if desired) - all with updated flooring.The finished lower level provides flexible living space with a kitchen, newer 3-piece bathroom, and comfortable area for guests or the option to create an apartment to generate extra income. A large backyard offers plenty of room for entertaining, gardening, or play. Sunset Park & Playground is right around the corner, along with nearby elementary schools. Close to Lake Erie's waterfront. (id:49187)
Property Details
|
MLS® Number
|
X12345982 |
|
Property Type
|
Single Family |
|
Community Name
|
878 - Sugarloaf |
|
Amenities Near By
|
Park, Schools |
|
Equipment Type
|
Water Heater |
|
Features
|
Carpet Free, In-law Suite |
|
Parking Space Total
|
3 |
|
Rental Equipment Type
|
Water Heater |
|
Structure
|
Deck, Porch |
Building
|
Bathroom Total
|
2 |
|
Bedrooms Above Ground
|
2 |
|
Bedrooms Total
|
2 |
|
Age
|
51 To 99 Years |
|
Architectural Style
|
Bungalow |
|
Basement Development
|
Finished |
|
Basement Type
|
Full (finished) |
|
Construction Style Attachment
|
Detached |
|
Cooling Type
|
Central Air Conditioning |
|
Exterior Finish
|
Brick Facing, Stone |
|
Foundation Type
|
Block |
|
Heating Fuel
|
Natural Gas |
|
Heating Type
|
Forced Air |
|
Stories Total
|
1 |
|
Size Interior
|
1100 - 1500 Sqft |
|
Type
|
House |
|
Utility Water
|
Municipal Water |
Parking
Land
|
Acreage
|
No |
|
Land Amenities
|
Park, Schools |
|
Sewer
|
Sanitary Sewer |
|
Size Depth
|
125 Ft |
|
Size Frontage
|
60 Ft |
|
Size Irregular
|
60 X 125 Ft |
|
Size Total Text
|
60 X 125 Ft |
|
Zoning Description
|
R1 |
Rooms
| Level |
Type |
Length |
Width |
Dimensions |
|
Basement |
Utility Room |
1.88 m |
2.61 m |
1.88 m x 2.61 m |
|
Basement |
Kitchen |
5.35 m |
3.62 m |
5.35 m x 3.62 m |
|
Basement |
Family Room |
6.65 m |
3.33 m |
6.65 m x 3.33 m |
|
Basement |
Laundry Room |
5.56 m |
3.62 m |
5.56 m x 3.62 m |
|
Basement |
Other |
4.25 m |
6.43 m |
4.25 m x 6.43 m |
|
Main Level |
Living Room |
6.56 m |
3.54 m |
6.56 m x 3.54 m |
|
Main Level |
Kitchen |
2.38 m |
3.41 m |
2.38 m x 3.41 m |
|
Main Level |
Dining Room |
2.56 m |
3.41 m |
2.56 m x 3.41 m |
|
Main Level |
Primary Bedroom |
4.33 m |
4.04 m |
4.33 m x 4.04 m |
|
Main Level |
Bedroom 2 |
3.37 m |
3.84 m |
3.37 m x 3.84 m |
|
Main Level |
Laundry Room |
3.37 m |
2.77 m |
3.37 m x 2.77 m |
https://www.realtor.ca/real-estate/28736604/15-michael-drive-s-port-colborne-sugarloaf-878-sugarloaf

