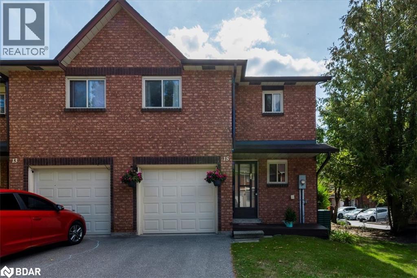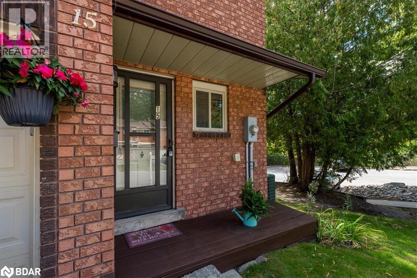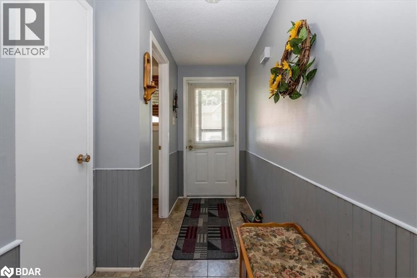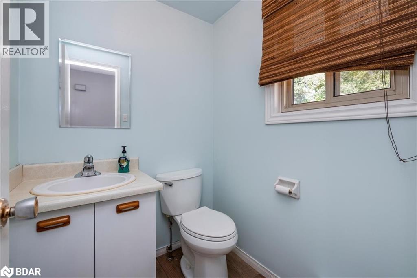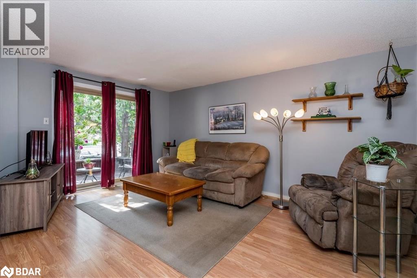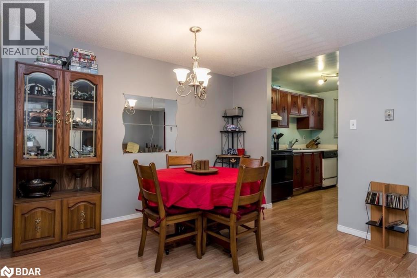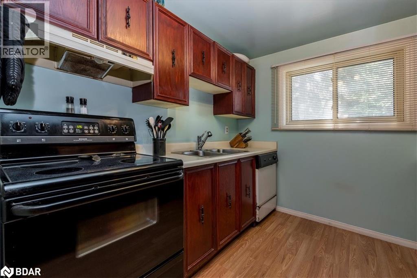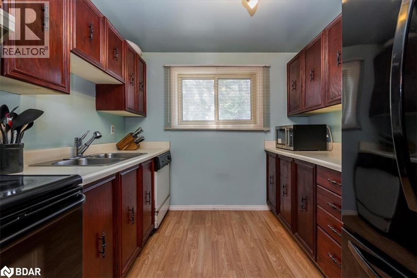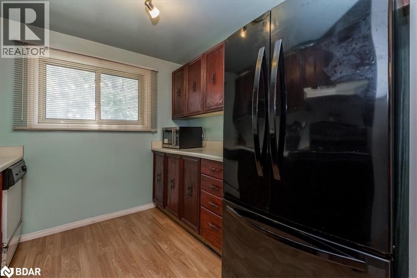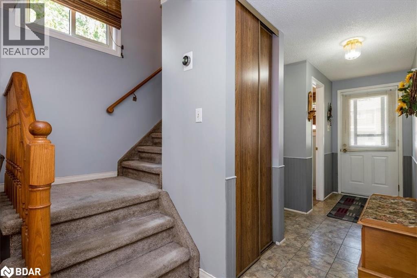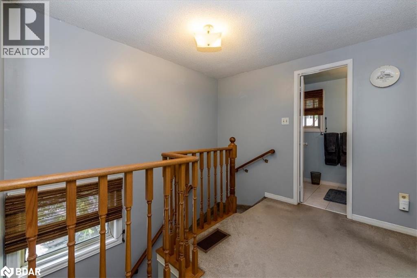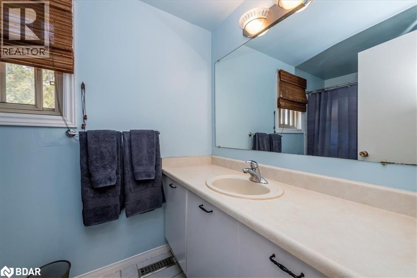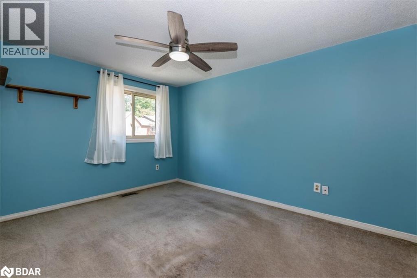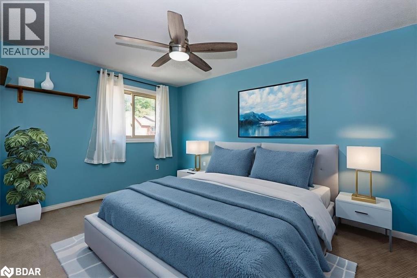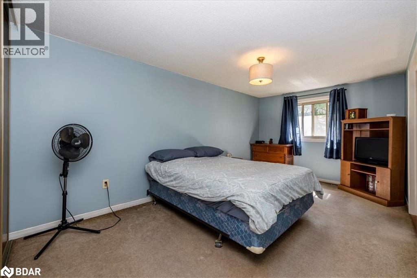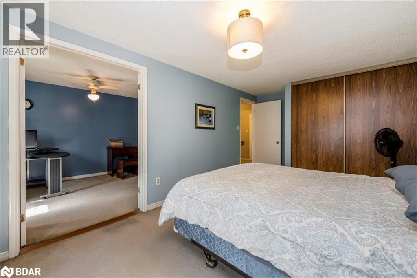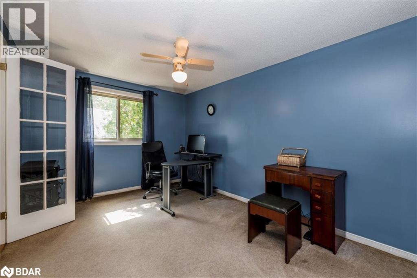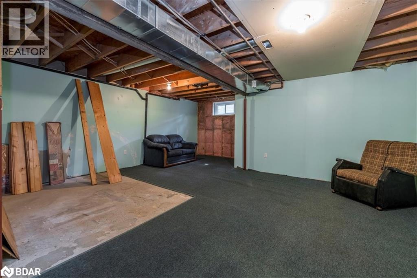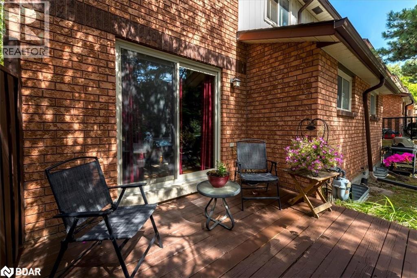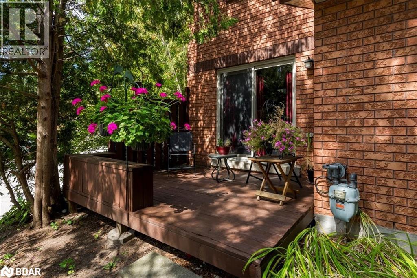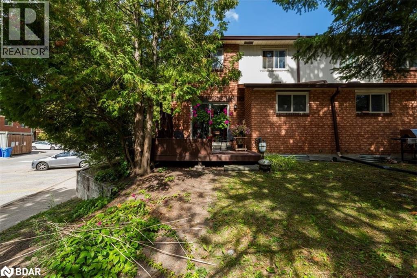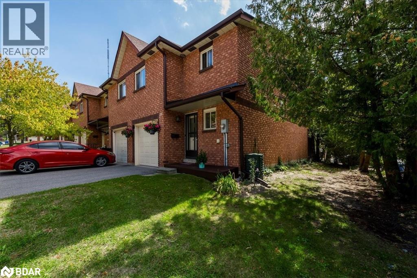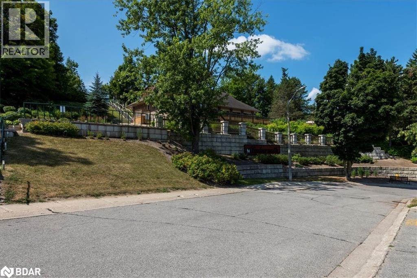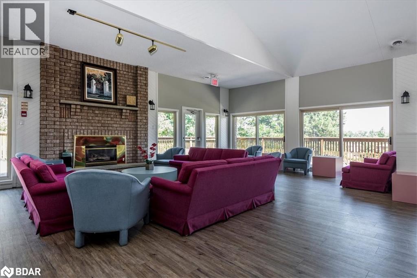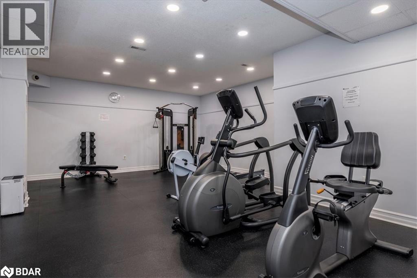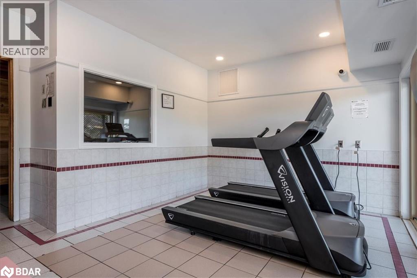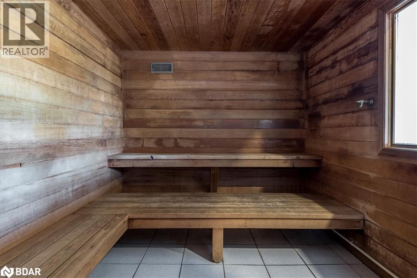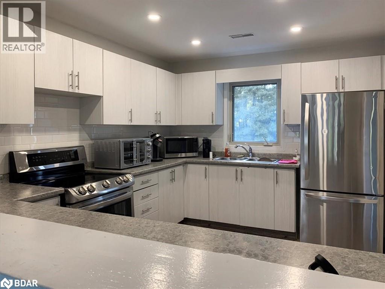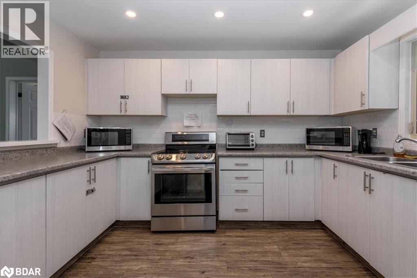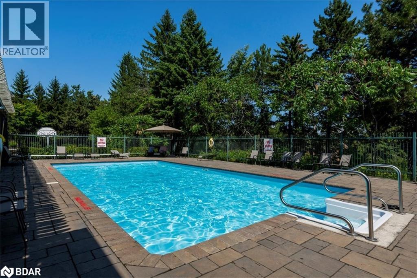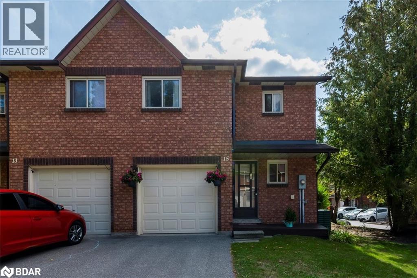3 Bedroom
2 Bathroom
1291 sqft
2 Level
None
Forced Air
$450,000Maintenance, Insurance, Landscaping, Other, See Remarks, Parking
$615.48 Monthly
Welcome to this spacious 2-storey, all-brick end unit townhouse condo located in the desirable, family-friendly Timberwalk community in central Barrie. This large 3-bedroom, 2-bathroom home offers a functional layout with plenty of natural light. The main level features inside entry from the garage, a bright living area with walkout to a large private deck and patio, perfect for outdoor entertaining or relaxing in your own quiet space. The kitchen flows nicely into the dining and living rooms and upstairs, youll find three generously sized bedrooms, including a spacious primary suite. The partially finished basement is ready for your personal finishing touches and offers great potential for a family room, extra bedroom, or recreation space. Located on a 54-acre forested site, Timberwalk is home to over 500 units and offers residents a rich sense of community paired with exceptional amenities, including an outdoor pool, tennis court, gym, sauna, and party room. Enjoy the many trails that weave through and around the community perfect for walking, running, or enjoying nature. This end unit offers added privacy and convenience, with proximity to schools, shopping, transit, and all essential amenities just minutes away. Whether you're a first-time buyer, downsizer, or looking for a family-friendly location with plenty of space and features, this home checks all the boxes. (id:49187)
Property Details
|
MLS® Number
|
40768411 |
|
Property Type
|
Single Family |
|
Neigbourhood
|
Holly |
|
Amenities Near By
|
Park, Place Of Worship, Public Transit, Schools |
|
Community Features
|
Community Centre |
|
Equipment Type
|
Water Heater |
|
Features
|
Private Yard |
|
Parking Space Total
|
2 |
|
Rental Equipment Type
|
Water Heater |
Building
|
Bathroom Total
|
2 |
|
Bedrooms Above Ground
|
3 |
|
Bedrooms Total
|
3 |
|
Amenities
|
Exercise Centre, Party Room |
|
Appliances
|
Dishwasher, Dryer, Microwave, Refrigerator, Stove, Washer, Hood Fan, Window Coverings, Garage Door Opener |
|
Architectural Style
|
2 Level |
|
Basement Development
|
Partially Finished |
|
Basement Type
|
Full (partially Finished) |
|
Constructed Date
|
1989 |
|
Construction Style Attachment
|
Attached |
|
Cooling Type
|
None |
|
Exterior Finish
|
Brick |
|
Fire Protection
|
Smoke Detectors |
|
Foundation Type
|
Poured Concrete |
|
Half Bath Total
|
1 |
|
Heating Fuel
|
Natural Gas |
|
Heating Type
|
Forced Air |
|
Stories Total
|
2 |
|
Size Interior
|
1291 Sqft |
|
Type
|
Row / Townhouse |
|
Utility Water
|
Municipal Water |
Land
|
Access Type
|
Road Access, Highway Nearby |
|
Acreage
|
No |
|
Land Amenities
|
Park, Place Of Worship, Public Transit, Schools |
|
Sewer
|
Municipal Sewage System |
|
Size Total Text
|
Under 1/2 Acre |
|
Zoning Description
|
Rm2 |
Rooms
| Level |
Type |
Length |
Width |
Dimensions |
|
Second Level |
Bedroom |
|
|
12'11'' x 10'0'' |
|
Second Level |
Bedroom |
|
|
15'3'' x 9'4'' |
|
Second Level |
Primary Bedroom |
|
|
18'8'' x 10'0'' |
|
Second Level |
4pc Bathroom |
|
|
Measurements not available |
|
Basement |
Recreation Room |
|
|
18'10'' x 10'0'' |
|
Main Level |
2pc Bathroom |
|
|
Measurements not available |
|
Main Level |
Living Room |
|
|
15'5'' x 10'6'' |
|
Main Level |
Dining Room |
|
|
10'5'' x 10'5'' |
|
Main Level |
Kitchen |
|
|
8'11'' x 8'7'' |
Utilities
|
Cable
|
Available |
|
Natural Gas
|
Available |
https://www.realtor.ca/real-estate/28859261/15-shadowood-road-unit-103-barrie

