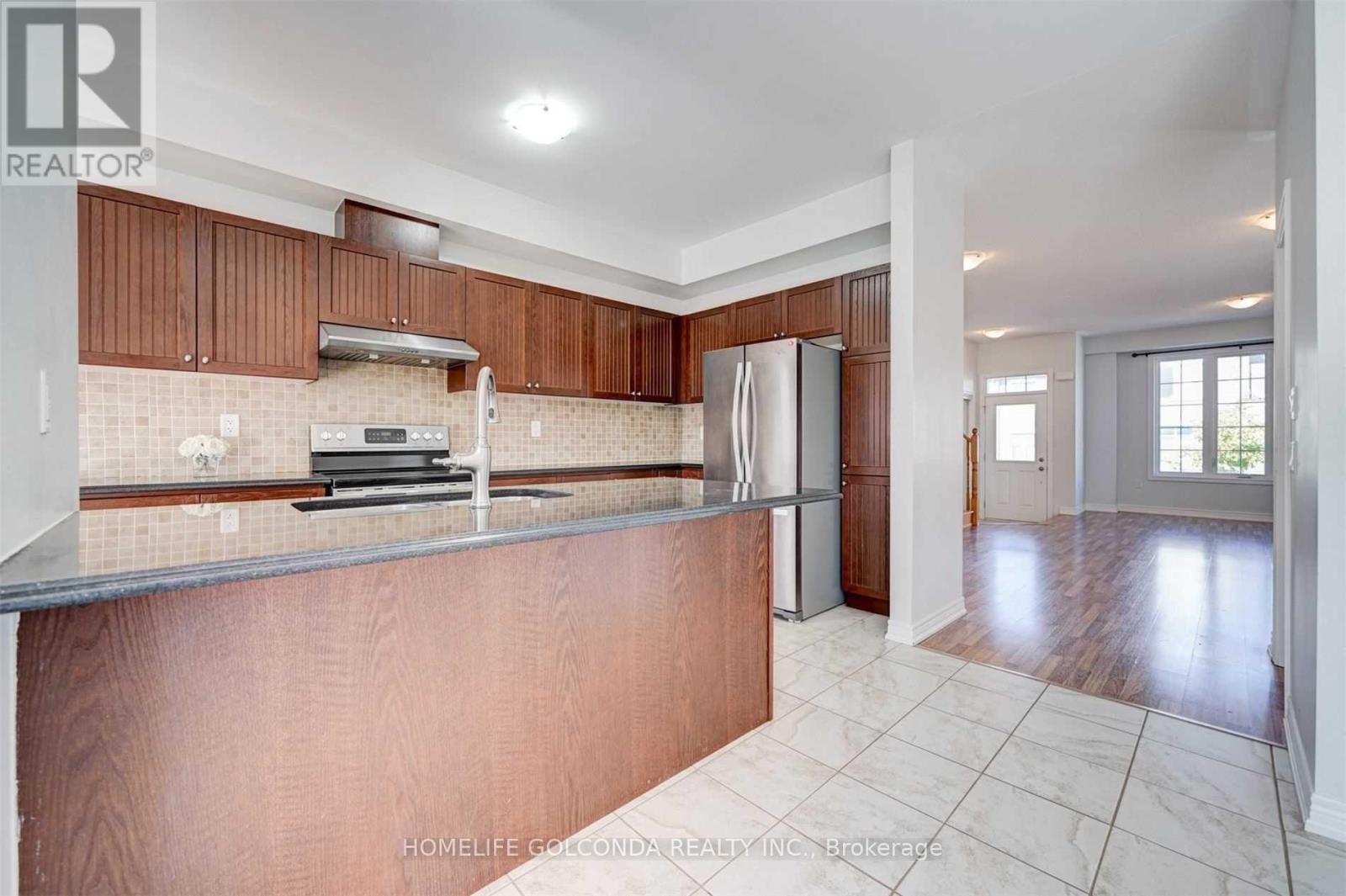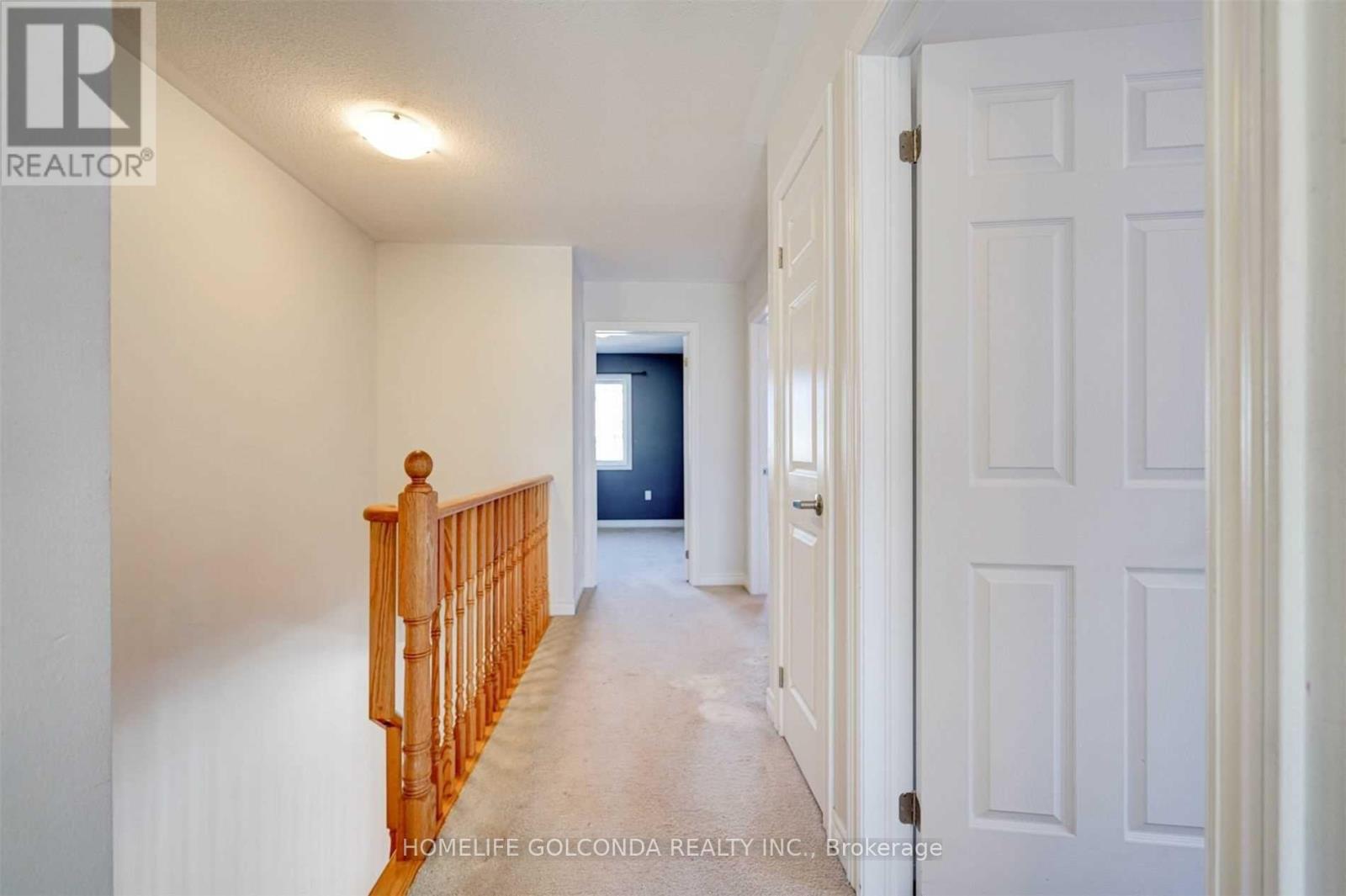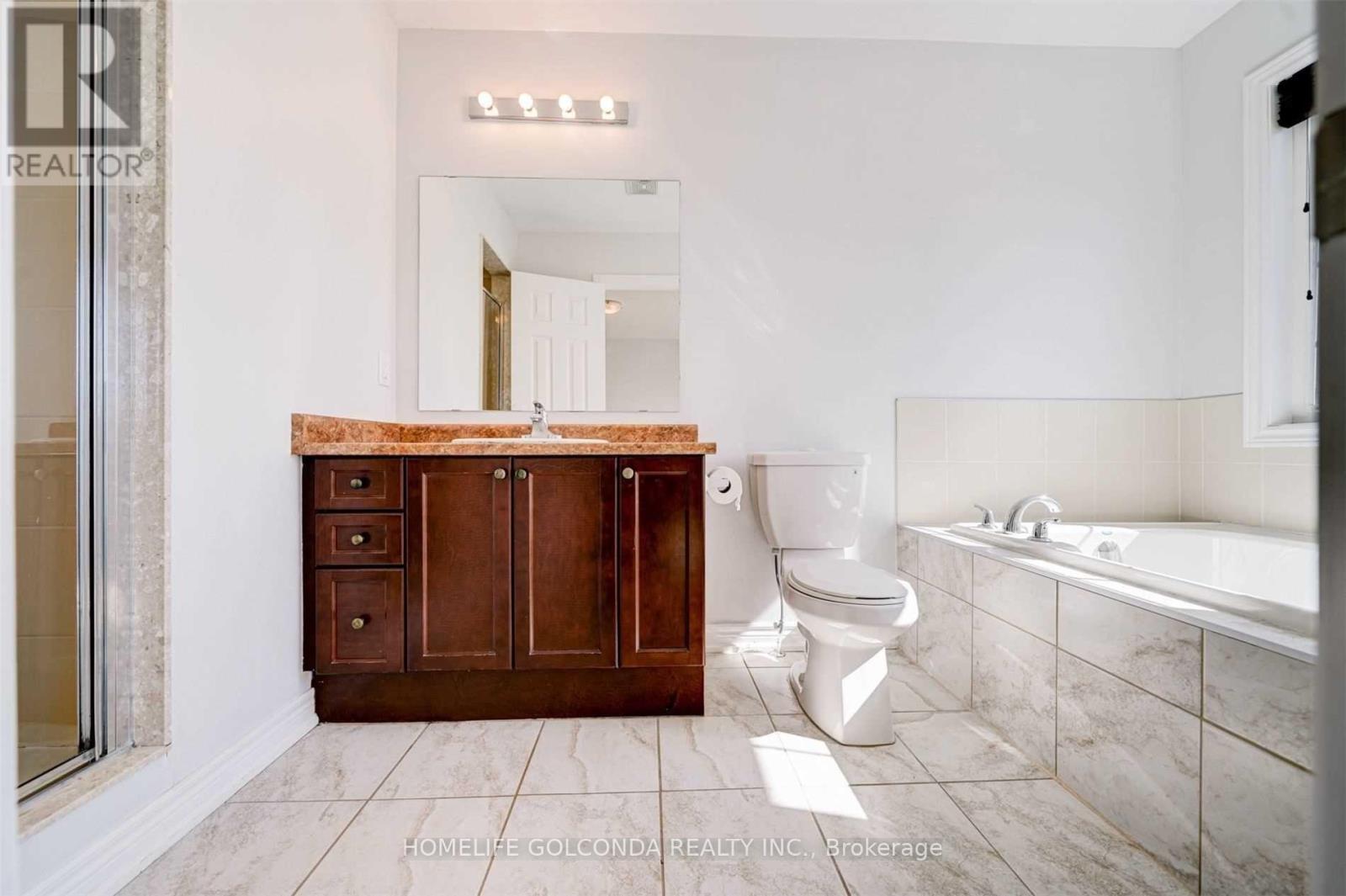519.240.3380
stacey@makeamove.ca
15 Tilbury Gate Markham (Cornell), Ontario L6B 1J1
4 Bedroom
3 Bathroom
1500 - 2000 sqft
Forced Air
$3,280 Monthly
*Bright & Spacious 4 Bedroom Premium End Unit Townhouse Like Semi *9' Ceiling On Main Fl. *Open Concept Living & Dining Room *Granite Counters & Stainless Steel Kitchen Appliances* Oak Stairs *Minutes To Markham Stouffville Hospital. Close To Schools, Parks, Shopping, ,Mount Joy Go Stn, Highways #7 & #407. (id:49187)
Property Details
| MLS® Number | N12139523 |
| Property Type | Single Family |
| Neigbourhood | Upper Cornell |
| Community Name | Cornell |
| Parking Space Total | 3 |
Building
| Bathroom Total | 3 |
| Bedrooms Above Ground | 4 |
| Bedrooms Total | 4 |
| Appliances | Humidifier, Stove, Washer, Refrigerator |
| Basement Development | Unfinished |
| Basement Type | N/a (unfinished) |
| Construction Style Attachment | Attached |
| Exterior Finish | Brick |
| Flooring Type | Laminate, Ceramic, Carpeted |
| Foundation Type | Brick |
| Half Bath Total | 1 |
| Heating Fuel | Natural Gas |
| Heating Type | Forced Air |
| Stories Total | 2 |
| Size Interior | 1500 - 2000 Sqft |
| Type | Row / Townhouse |
| Utility Water | Municipal Water |
Parking
| Detached Garage | |
| Garage |
Land
| Acreage | No |
| Sewer | Sanitary Sewer |
| Size Depth | 102 Ft ,8 In |
| Size Frontage | 24 Ft ,7 In |
| Size Irregular | 24.6 X 102.7 Ft |
| Size Total Text | 24.6 X 102.7 Ft |
Rooms
| Level | Type | Length | Width | Dimensions |
|---|---|---|---|---|
| Second Level | Primary Bedroom | 5.12 m | 3.36 m | 5.12 m x 3.36 m |
| Second Level | Bedroom 2 | 2.93 m | 2.91 m | 2.93 m x 2.91 m |
| Second Level | Bedroom 3 | 4.88 m | 2.63 m | 4.88 m x 2.63 m |
| Second Level | Bedroom 4 | 3.03 m | 2.45 m | 3.03 m x 2.45 m |
| Ground Level | Family Room | 5.27 m | 3.35 m | 5.27 m x 3.35 m |
| Ground Level | Living Room | 6.42 m | 4.04 m | 6.42 m x 4.04 m |
| Ground Level | Dining Room | 6.42 m | 4.04 m | 6.42 m x 4.04 m |
| Ground Level | Kitchen | 5.26 m | 3.76 m | 5.26 m x 3.76 m |
https://www.realtor.ca/real-estate/28293376/15-tilbury-gate-markham-cornell-cornell










































