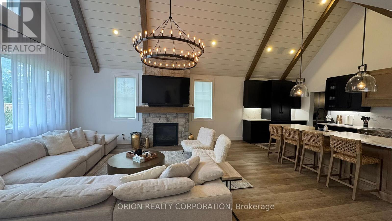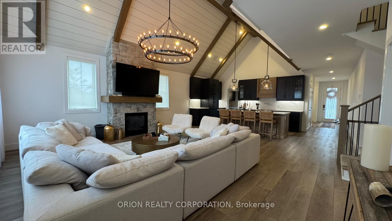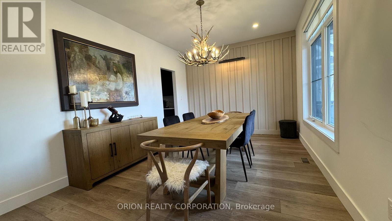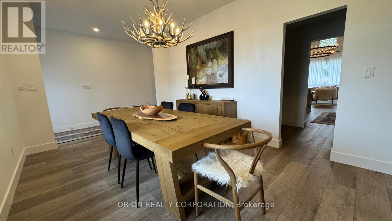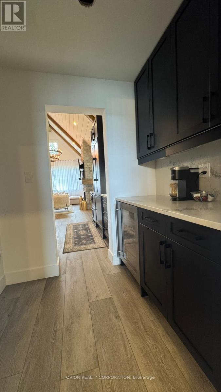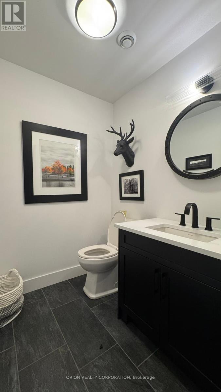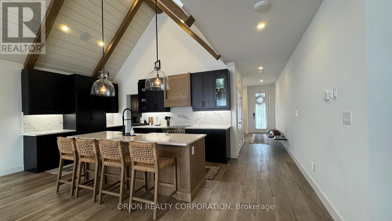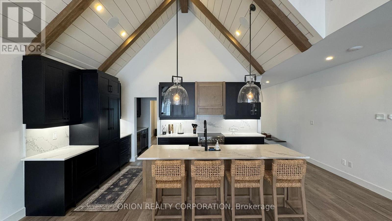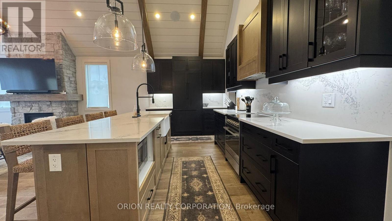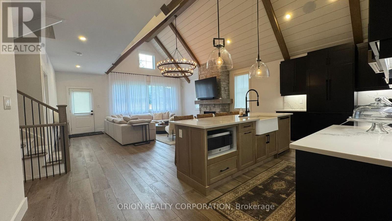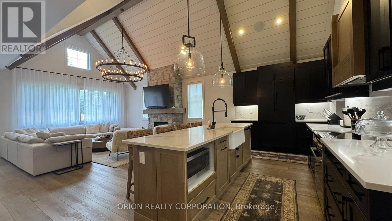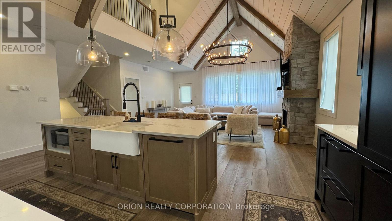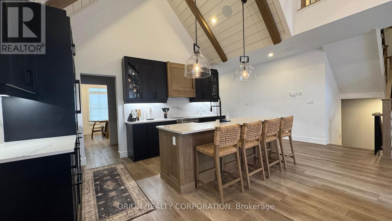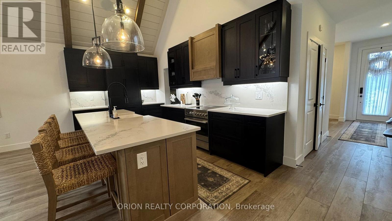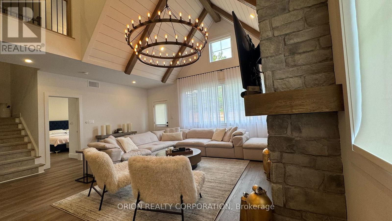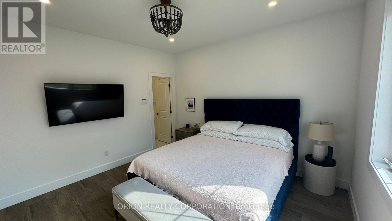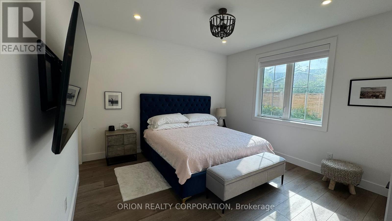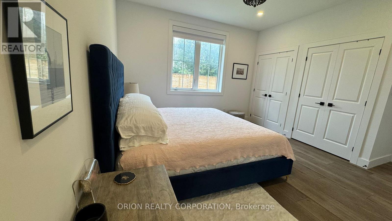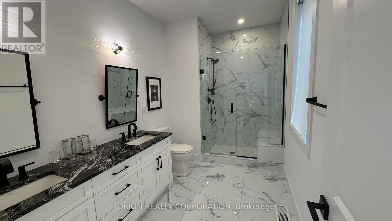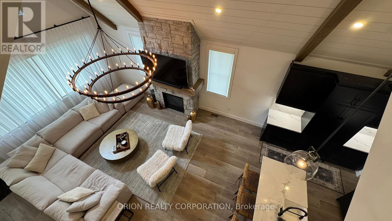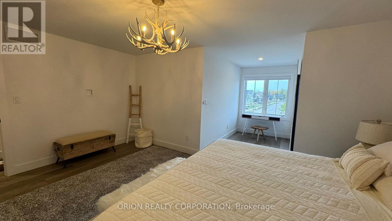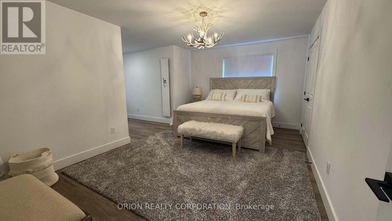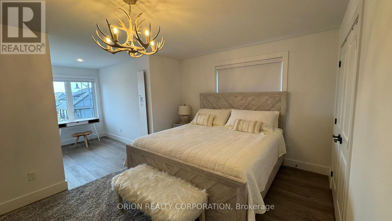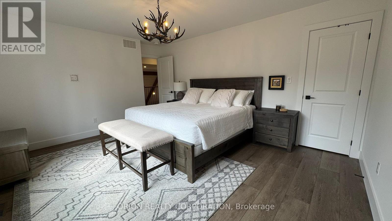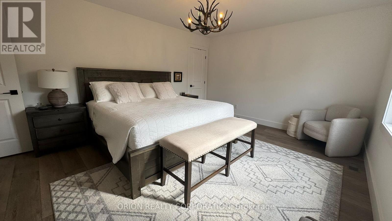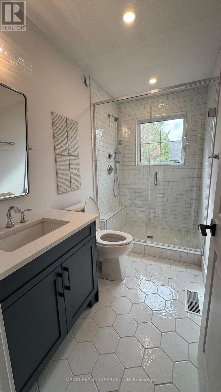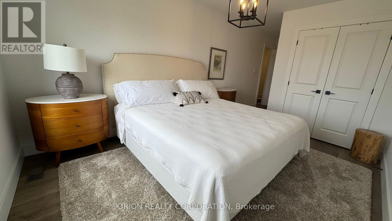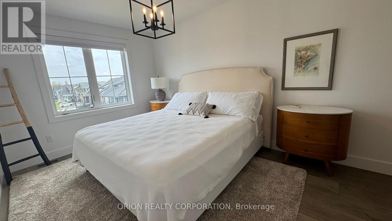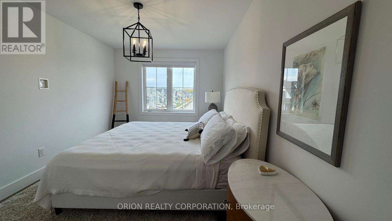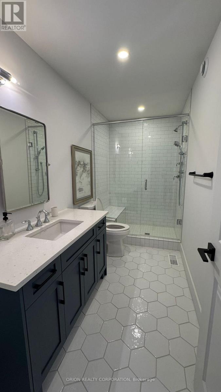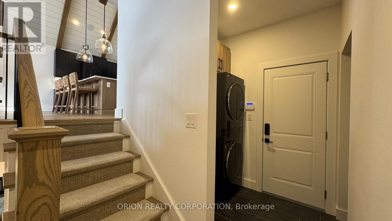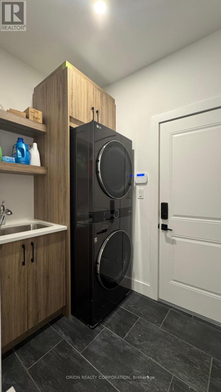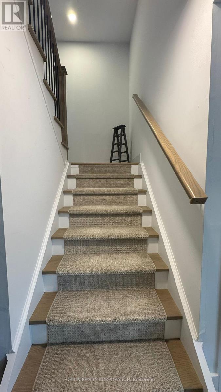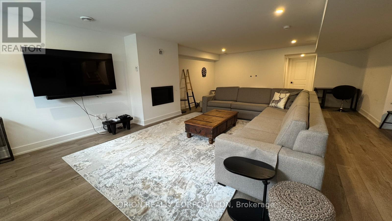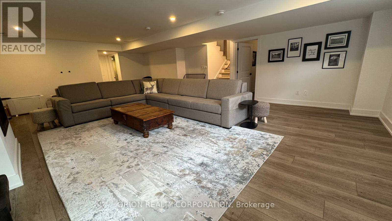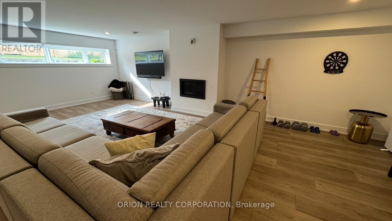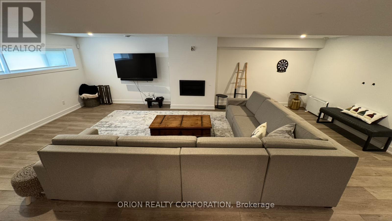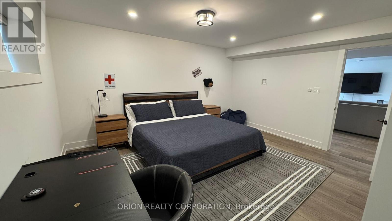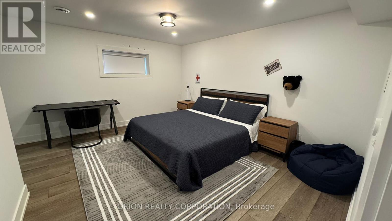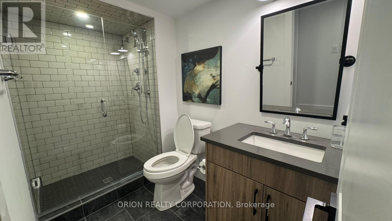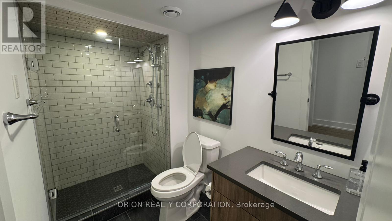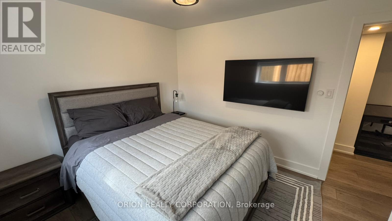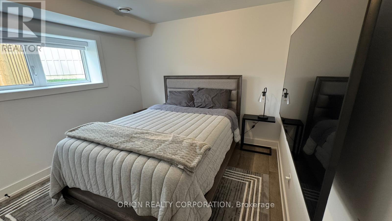6 Bedroom
5 Bathroom
2500 - 3000 sqft
Fireplace
Central Air Conditioning, Ventilation System
Forced Air
$15,000 Monthly
*FURNISHED SEASONAL LEASE * This spectacular 6 bedroom Beckwith model is nestled in the highly sought-after Windfall community, walking distance from Blue Mountain Village and Downtown Collingwood. Designer decorated with furnishings from Restoration Hardware & Crate and Barrel. Perfect for entertaining, the chefs kitchen boasts stainless steel appliances and an oversized breakfast bar. The open-concept great room is enhanced by a floor-to-ceiling stone fireplace and 16-foot cathedral ceilings. The master bedroom is a luxurious retreat, featuring a spa-inspired ensuite with a double vanity and beautiful glass shower. This thoughtfully designed layout includes a second master suite with a spacious walk-in closet and its own ensuite bathroom. The fully finished basement offers two additional bedrooms, a large recreation room with ample natural light from oversized windows, extra storage space, and a 3-piece bath with a glass shower. Additional highlights include an oversized garage and ample parking in the driveway. Immerse yourself in this community that appreciates the four-season playground the area has to offer just steps to The Shed a private clubhouse that includes an outdoor pool, hot tub, sauna, gym and lodge with an outdoor fireplace. (id:49187)
Property Details
|
MLS® Number
|
X12457364 |
|
Property Type
|
Single Family |
|
Community Name
|
Blue Mountains |
|
Amenities Near By
|
Golf Nearby, Hospital |
|
Features
|
Sump Pump |
|
Parking Space Total
|
5 |
Building
|
Bathroom Total
|
5 |
|
Bedrooms Above Ground
|
4 |
|
Bedrooms Below Ground
|
2 |
|
Bedrooms Total
|
6 |
|
Age
|
0 To 5 Years |
|
Appliances
|
Water Heater - Tankless |
|
Basement Development
|
Finished |
|
Basement Type
|
Full (finished) |
|
Construction Style Attachment
|
Detached |
|
Cooling Type
|
Central Air Conditioning, Ventilation System |
|
Fireplace Present
|
Yes |
|
Foundation Type
|
Concrete |
|
Half Bath Total
|
1 |
|
Heating Fuel
|
Natural Gas |
|
Heating Type
|
Forced Air |
|
Stories Total
|
2 |
|
Size Interior
|
2500 - 3000 Sqft |
|
Type
|
House |
|
Utility Water
|
Municipal Water |
Parking
Land
|
Acreage
|
No |
|
Land Amenities
|
Golf Nearby, Hospital |
|
Sewer
|
Sanitary Sewer |
|
Size Depth
|
108 Ft ,1 In |
|
Size Frontage
|
46 Ft ,2 In |
|
Size Irregular
|
46.2 X 108.1 Ft ; 108.09ft X 62.62ft X101.96 Ft X 46.20 Ft |
|
Size Total Text
|
46.2 X 108.1 Ft ; 108.09ft X 62.62ft X101.96 Ft X 46.20 Ft|under 1/2 Acre |
Rooms
| Level |
Type |
Length |
Width |
Dimensions |
|
Second Level |
Bedroom 2 |
4.75 m |
3.35 m |
4.75 m x 3.35 m |
|
Second Level |
Bedroom 3 |
4.75 m |
3.96 m |
4.75 m x 3.96 m |
|
Second Level |
Bedroom 4 |
3.04 m |
4.54 m |
3.04 m x 4.54 m |
|
Basement |
Bedroom |
3.96 m |
3.96 m |
3.96 m x 3.96 m |
|
Basement |
Family Room |
6.1 m |
7.01 m |
6.1 m x 7.01 m |
|
Basement |
Bedroom 5 |
3.04 m |
3.96 m |
3.04 m x 3.96 m |
|
Main Level |
Dining Room |
4.66 m |
3.35 m |
4.66 m x 3.35 m |
|
Main Level |
Kitchen |
6.37 m |
2.74 m |
6.37 m x 2.74 m |
|
Main Level |
Great Room |
6.37 m |
6.37 m |
6.37 m x 6.37 m |
|
Main Level |
Primary Bedroom |
3.84 m |
3.93 m |
3.84 m x 3.93 m |
https://www.realtor.ca/real-estate/28978817/150-black-willow-crescent-blue-mountains-blue-mountains

