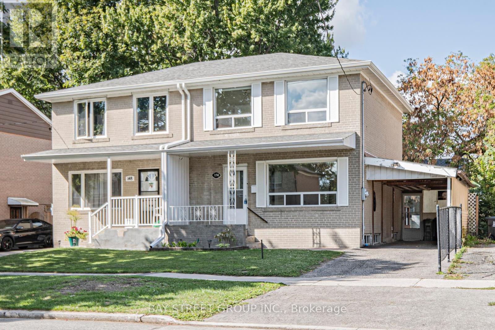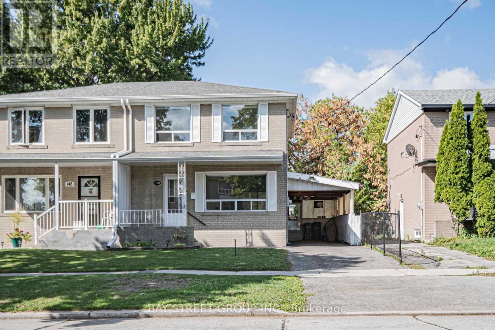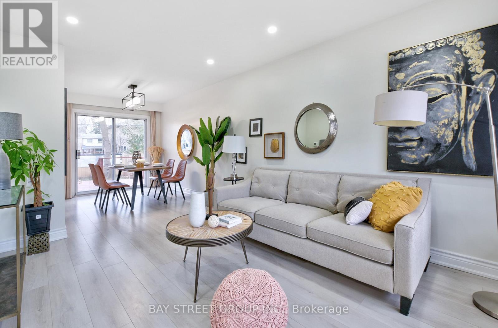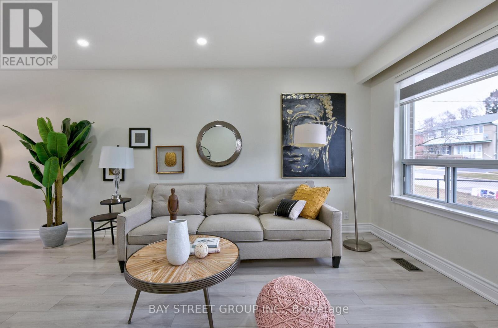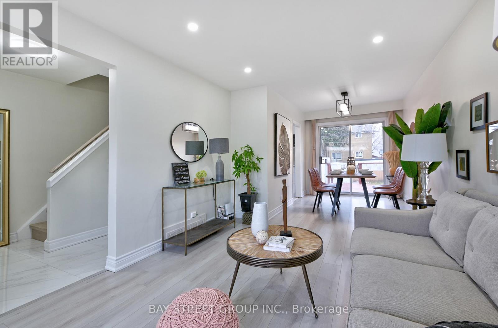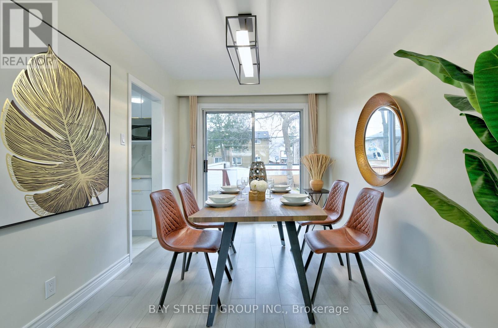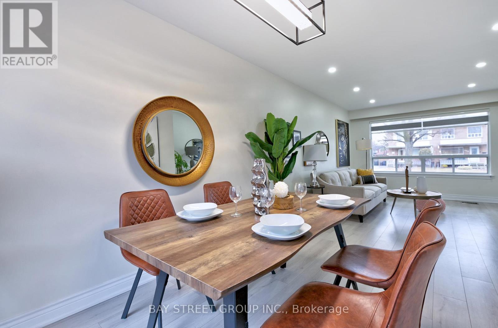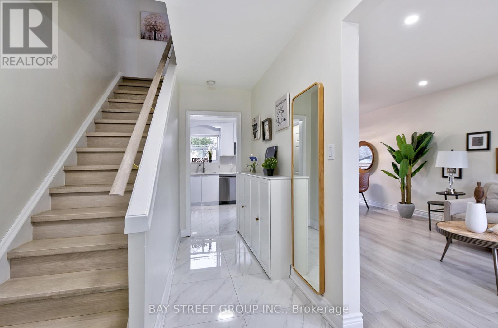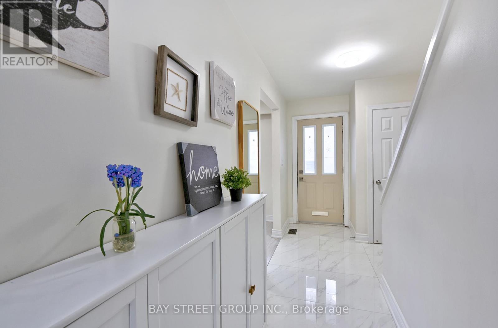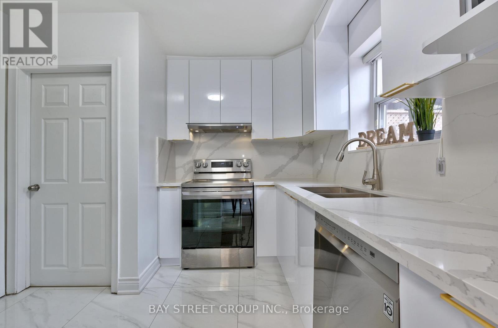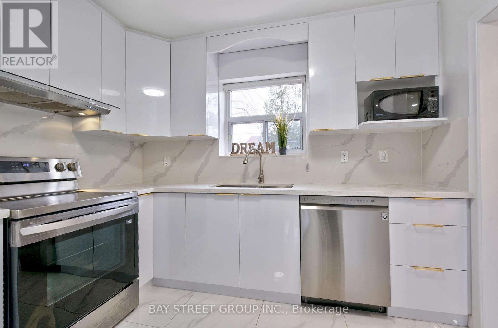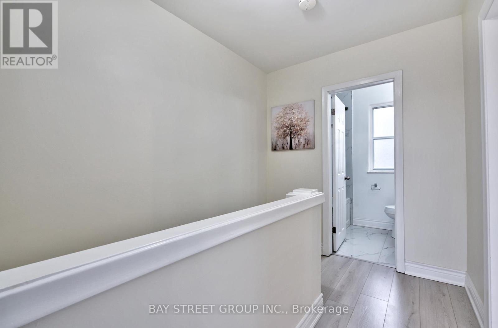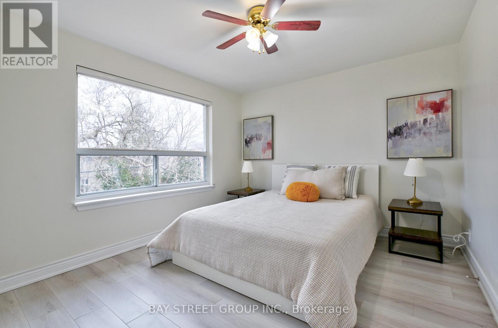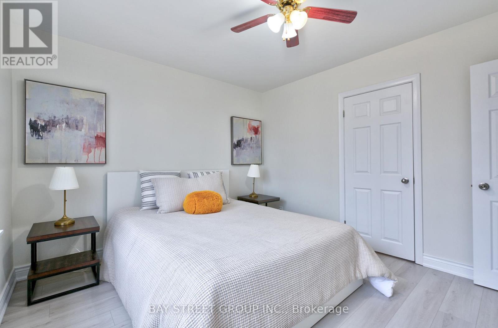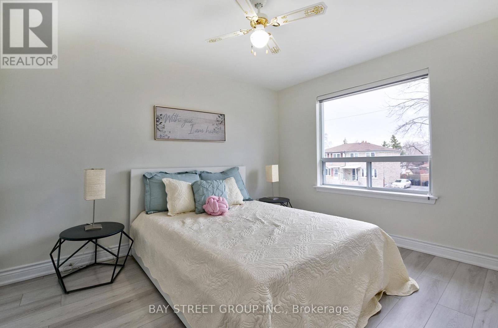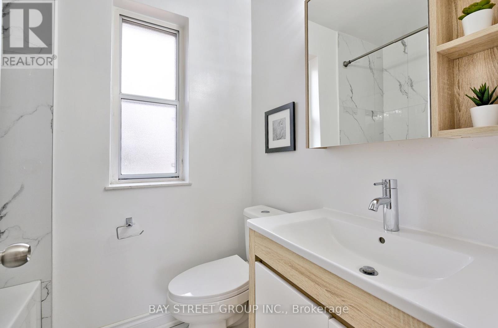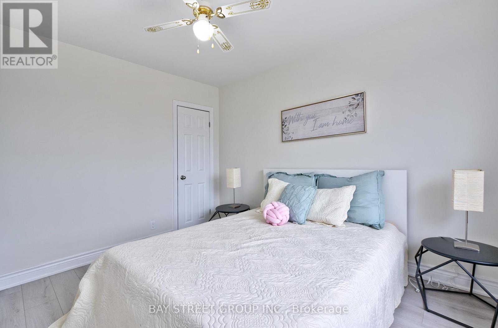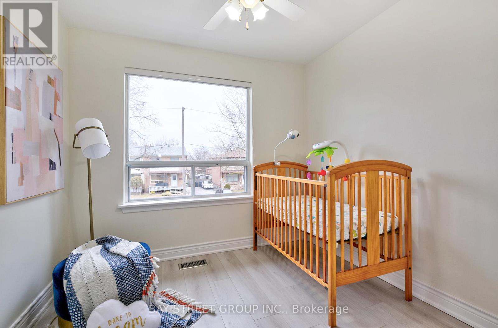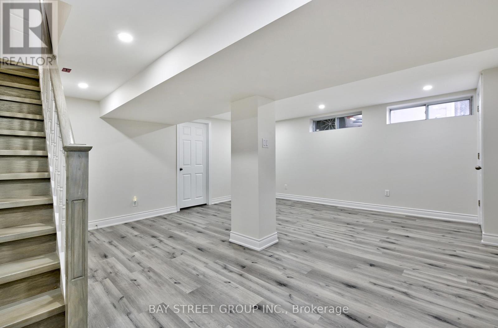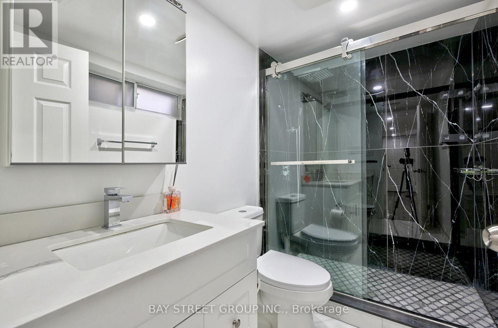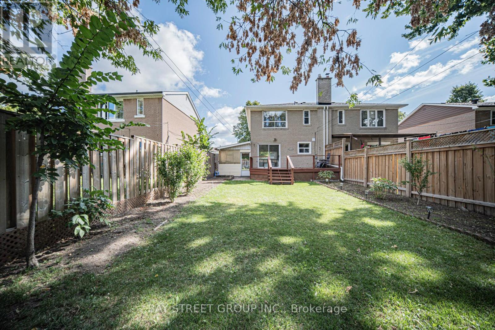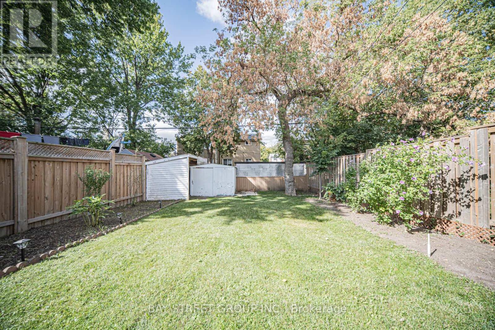519.240.3380
stacey@makeamove.ca
150 Vauxhall Drive Toronto (Dorset Park), Ontario M1P 1R4
3 Bedroom
2 Bathroom
700 - 1100 sqft
Central Air Conditioning
Forced Air
$885,000
Welcome to this beautifully renovated home, upgraded from top to bottom with care and attention to detail. Located in a highly desirable and convenient neighborhood, this home is move-in ready with brand-new appliances.Enjoy an open-concept layout filled with natural light, featuring a bright dining room with a walkout to the patio and backyard perfect for entertaining. Just steps from TTC transit, Costco, Highway 401, and grocery stores, this home offers both comfort and convenience. (id:49187)
Property Details
| MLS® Number | E12431358 |
| Property Type | Single Family |
| Neigbourhood | Scarborough |
| Community Name | Dorset Park |
| Features | Carpet Free |
| Parking Space Total | 3 |
Building
| Bathroom Total | 2 |
| Bedrooms Above Ground | 3 |
| Bedrooms Total | 3 |
| Appliances | Blinds, Dryer, Stove, Washer, Refrigerator |
| Basement Development | Finished |
| Basement Type | N/a (finished) |
| Construction Style Attachment | Semi-detached |
| Cooling Type | Central Air Conditioning |
| Exterior Finish | Brick |
| Foundation Type | Concrete |
| Heating Fuel | Natural Gas |
| Heating Type | Forced Air |
| Stories Total | 2 |
| Size Interior | 700 - 1100 Sqft |
| Type | House |
| Utility Water | Municipal Water |
Parking
| Carport | |
| Garage |
Land
| Acreage | No |
| Sewer | Sanitary Sewer |
| Size Depth | 100 Ft |
| Size Frontage | 30 Ft |
| Size Irregular | 30 X 100 Ft |
| Size Total Text | 30 X 100 Ft |
Rooms
| Level | Type | Length | Width | Dimensions |
|---|---|---|---|---|
| Second Level | Primary Bedroom | 3.43 m | 3.76 m | 3.43 m x 3.76 m |
| Second Level | Bedroom 2 | 3.75 m | 3.71 m | 3.75 m x 3.71 m |
| Second Level | Bedroom 3 | 2.62 m | 2.75 m | 2.62 m x 2.75 m |
| Main Level | Living Room | 7.98 m | 3.53 m | 7.98 m x 3.53 m |
| Main Level | Dining Room | 7.98 m | 3.53 m | 7.98 m x 3.53 m |
| Main Level | Kitchen | 3.15 m | 3.06 m | 3.15 m x 3.06 m |
https://www.realtor.ca/real-estate/28923382/150-vauxhall-drive-toronto-dorset-park-dorset-park

