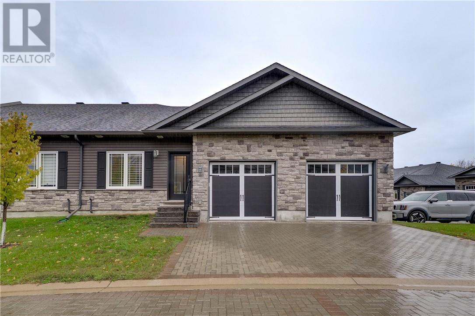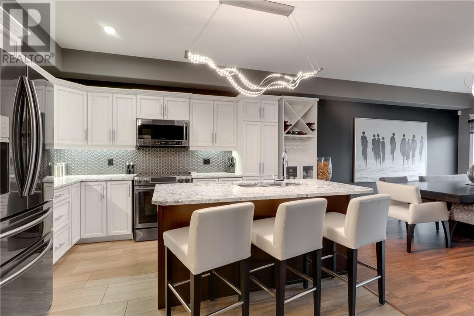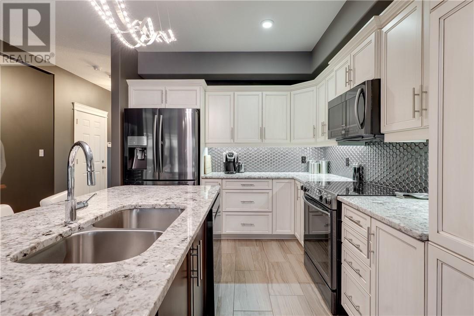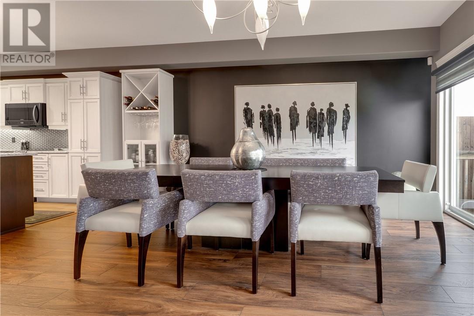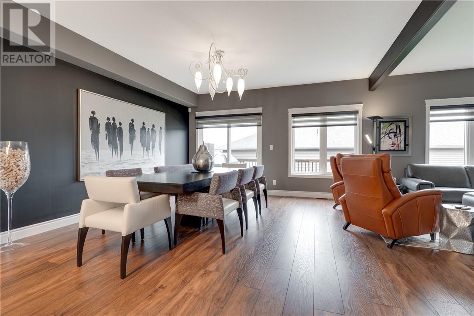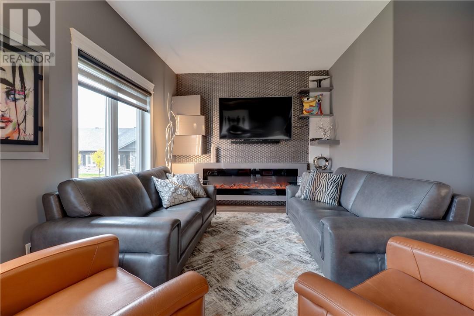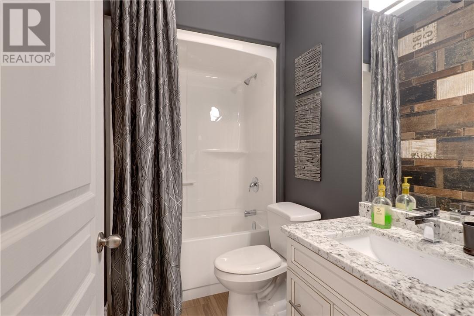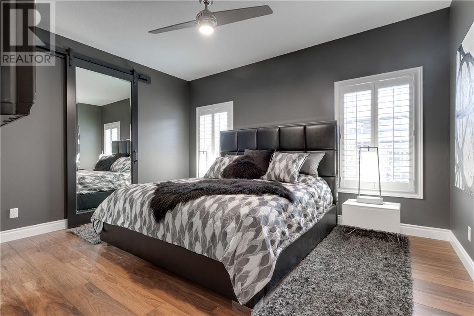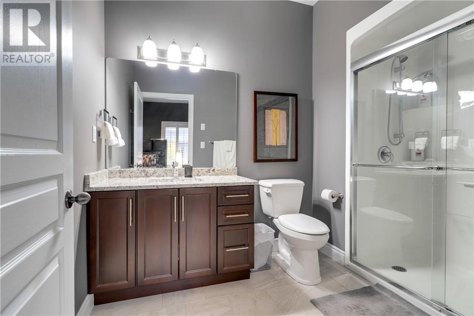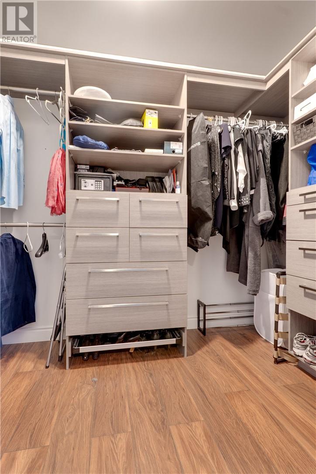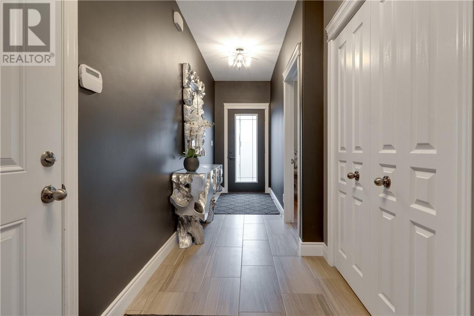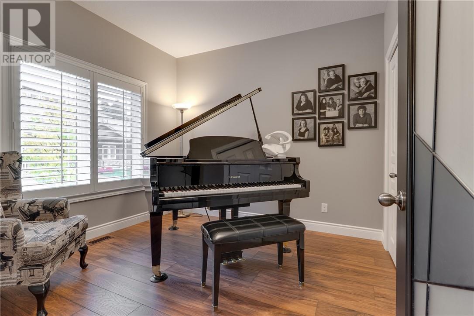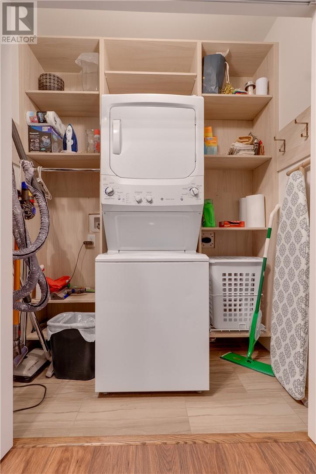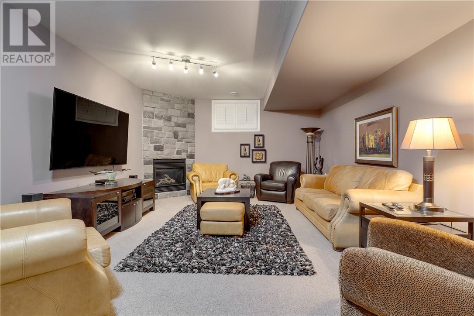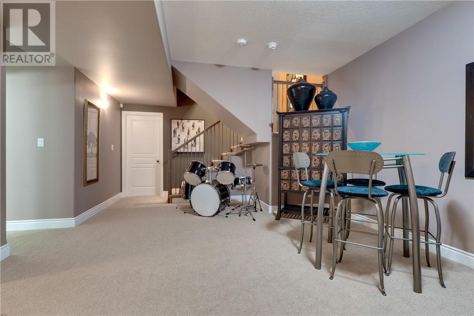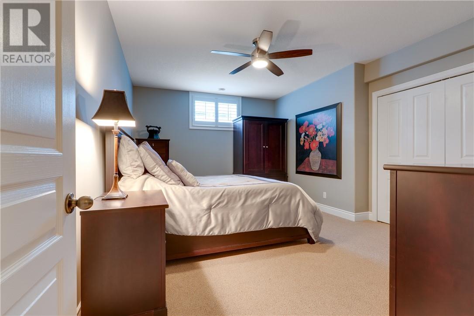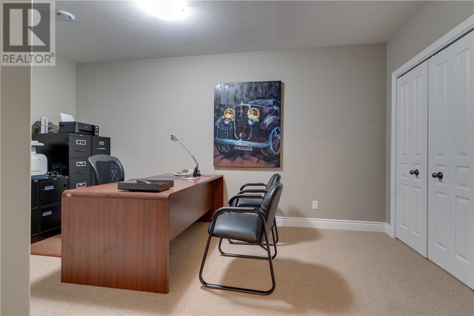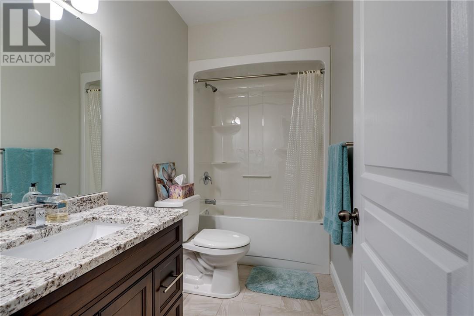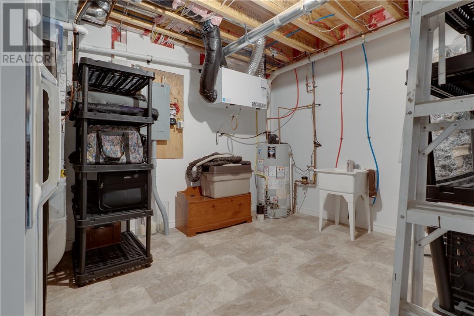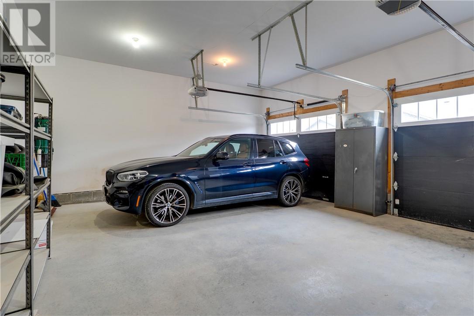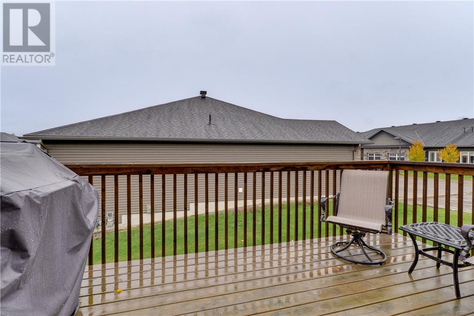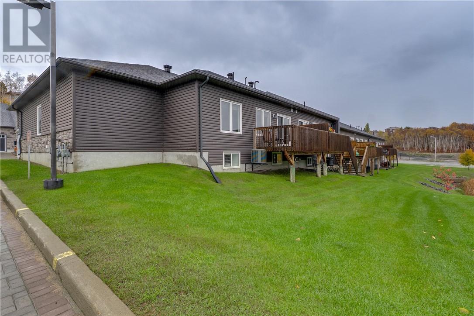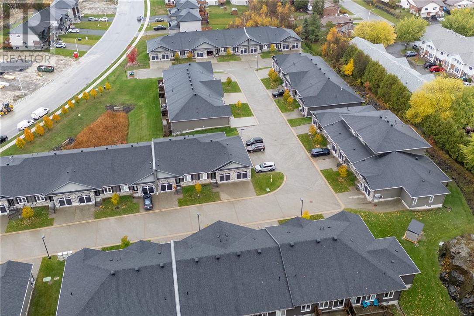4 Bedroom
3 Bathroom
Bungalow
Fireplace
Central Air Conditioning
Forced Air
Acreage
$769,900
Absolutely stunning bungalow located in one of the most pristine condo developments in the city. This spacious, open-concept garden home was professionally designed by Svetlana Designs, featuring 9’ ceilings, a dream kitchen with sleek black stainless steel appliances and granite counters, abundant cabinetry, and a stylish floating wine rack. The inviting great room offers the perfect space for entertaining, highlighted by an oversized decorative fireplace. The lower level is just as impressive, boasting a beautifully finished family room with a cozy gas fireplace, two additional bedrooms, a full bathroom, and ample storage. As one of the rare end units, this home also offers a coveted double garage—perfect for all your toys. Modern, elegant, and move-in ready! Shows like a dream! (id:49187)
Open House
This property has open houses!
Starts at:
2:00 pm
Ends at:
4:00 pm
Property Details
|
MLS® Number
|
2125310 |
|
Property Type
|
Single Family |
|
Neigbourhood
|
New Sudbury |
|
Amenities Near By
|
Public Transit, Schools, Shopping, Ski Hill |
|
Community Features
|
Adult Oriented, Pets Allowed With Restrictions |
|
Equipment Type
|
Water Heater - Gas |
|
Rental Equipment Type
|
Water Heater - Gas |
Building
|
Bathroom Total
|
3 |
|
Bedrooms Total
|
4 |
|
Architectural Style
|
Bungalow |
|
Basement Type
|
Full |
|
Cooling Type
|
Central Air Conditioning |
|
Exterior Finish
|
Brick, Vinyl |
|
Fire Protection
|
Alarm System |
|
Fireplace Fuel
|
Gas,electric |
|
Fireplace Present
|
Yes |
|
Fireplace Total
|
2 |
|
Fireplace Type
|
Conventional,decorative |
|
Flooring Type
|
Laminate, Tile, Carpeted |
|
Foundation Type
|
Block |
|
Heating Type
|
Forced Air |
|
Roof Material
|
Asphalt Shingle |
|
Roof Style
|
Unknown |
|
Stories Total
|
1 |
|
Type
|
Garden Home |
|
Utility Water
|
Municipal Water |
Parking
Land
|
Acreage
|
Yes |
|
Land Amenities
|
Public Transit, Schools, Shopping, Ski Hill |
|
Sewer
|
Municipal Sewage System |
|
Size Total Text
|
3 - 10 Acres |
|
Zoning Description
|
Res |
Rooms
| Level |
Type |
Length |
Width |
Dimensions |
|
Basement |
Bedroom |
|
|
10.6 x 16.2 |
|
Basement |
Bedroom |
|
|
17 x 12.7 |
|
Basement |
Family Room |
|
|
14.4 x 21.5 |
|
Main Level |
Primary Bedroom |
|
|
11.7 x 14.4 |
|
Main Level |
Foyer |
|
|
20 x 5 |
|
Main Level |
Bedroom |
|
|
10 x 10.4 |
|
Main Level |
Living Room |
|
|
13 x 17 |
|
Main Level |
Dining Room |
|
|
9.6 x 14 |
|
Main Level |
Kitchen |
|
|
9.6 x 14 |
https://www.realtor.ca/real-estate/29029038/1500-montrose-avenue-unit-29-greater-sudbury

