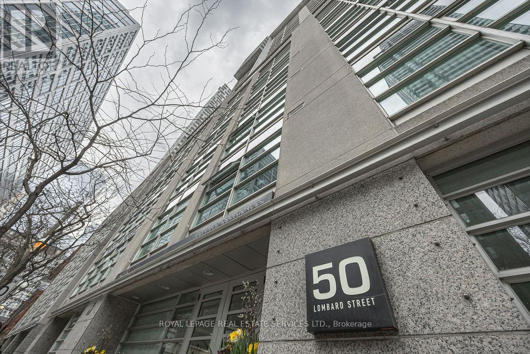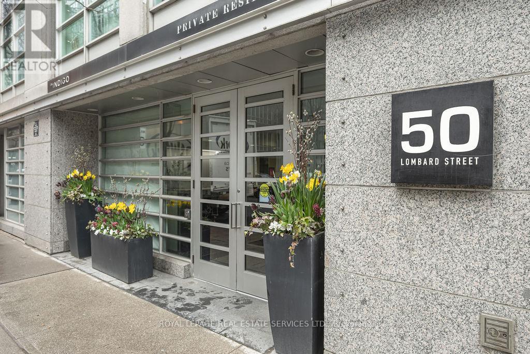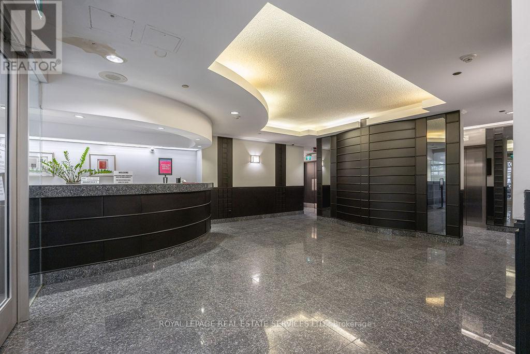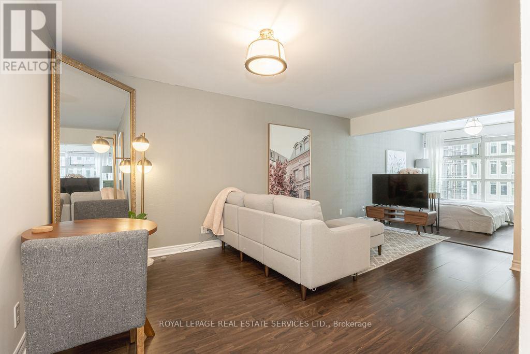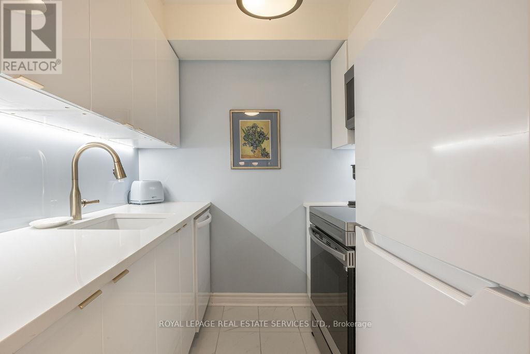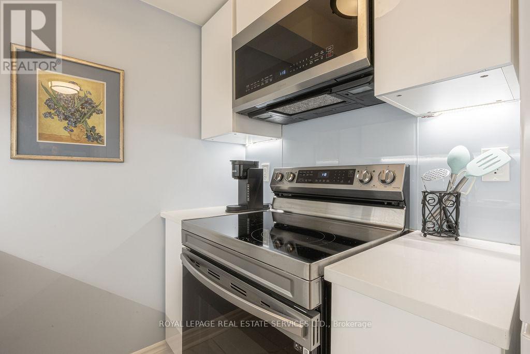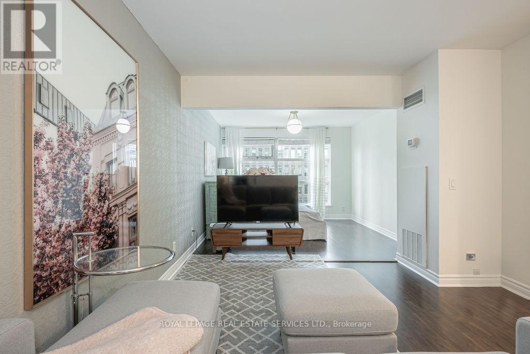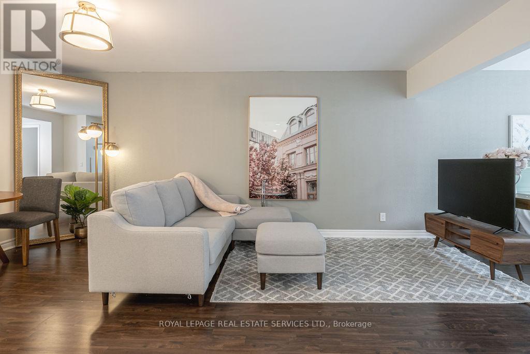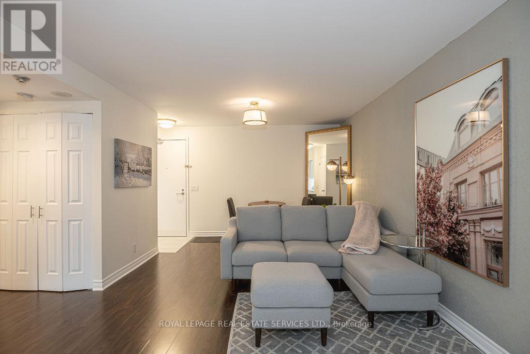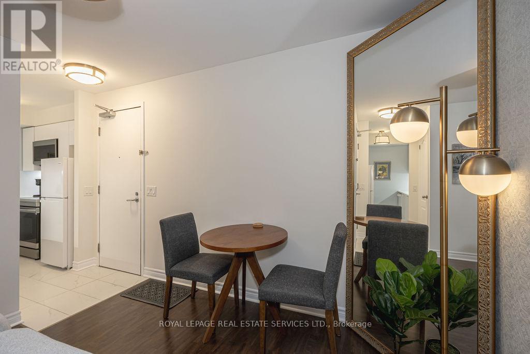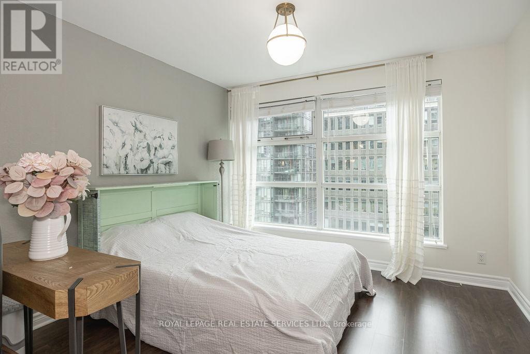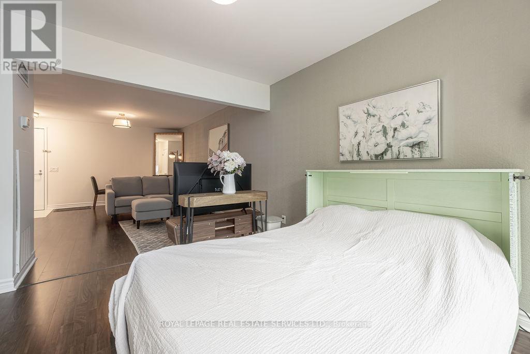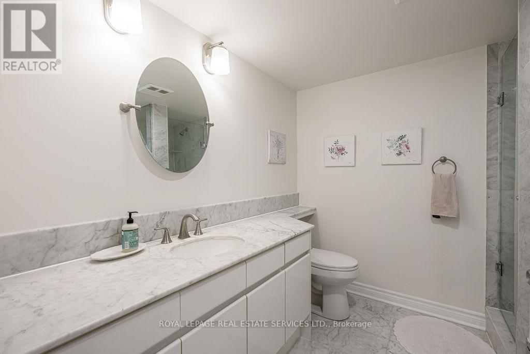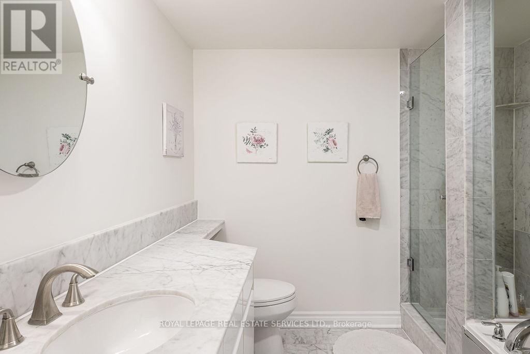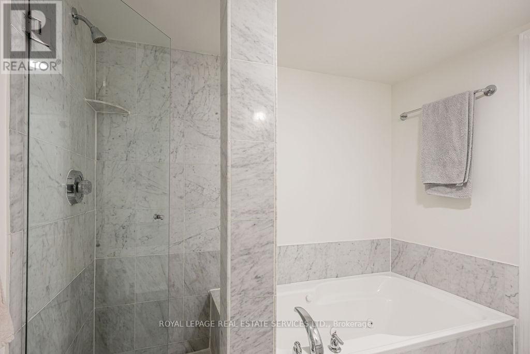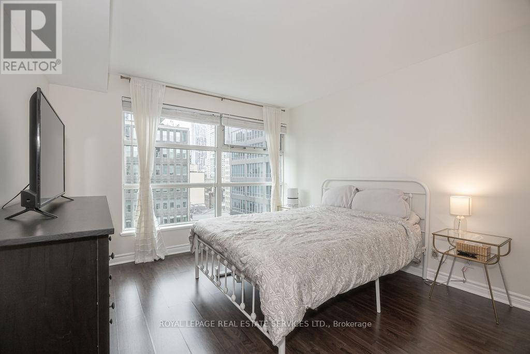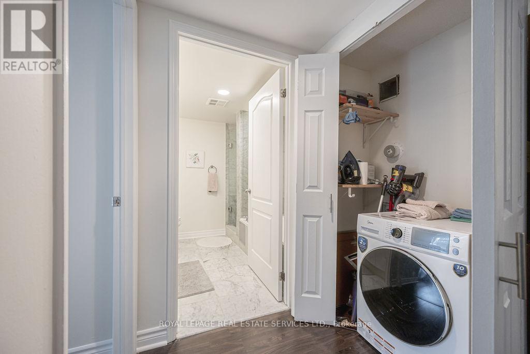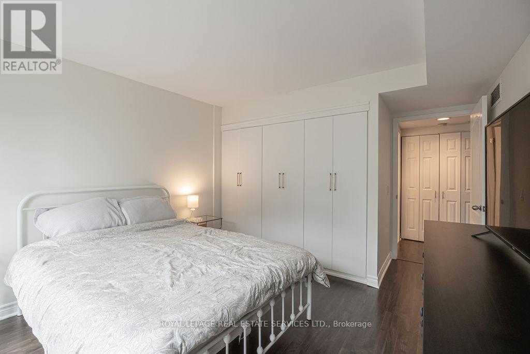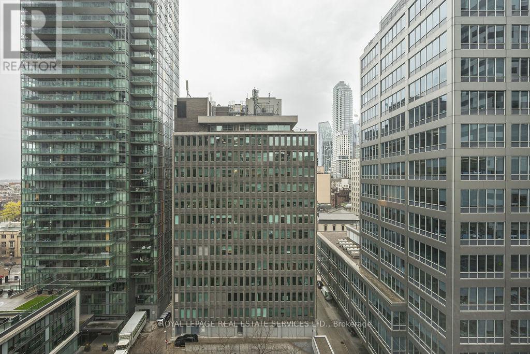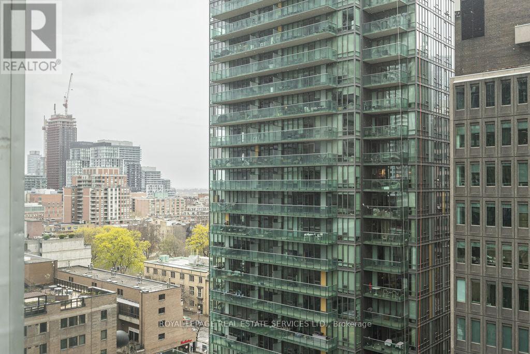1503 - 50 Lombard Street Toronto (Church-Yonge Corridor), Ontario M5C 2X4
$529,900Maintenance, Heat, Water, Common Area Maintenance, Insurance
$958.67 Monthly
Maintenance, Heat, Water, Common Area Maintenance, Insurance
$958.67 MonthlyFirst rate DT Toronto locale! This 750 s.f. 1 bdrm + 1 unit is thoughtfully and delightfully updated and refreshed with a sleek reimagined space-efficient kitchen with new quartz counters, new porcelain floor tiles, over the counter lighting, and new appliances. New sink, faucet and backsplash add additional style and flare. Freshly painted throughout. The solarium has been opened up (by previous owners) to allow for guest accommodation, office, Tv room, or any other use. The bedroom comes with new built-in closets and shelving. And a new single unit European washer/dryer combo allows for additional storage space above and around the laundry area. This suite resides in "The Indigo", a well-maintained, well-managed building with many amenities - concierge, security system, gym, party/meeting room, roof-top and garden, rec room, visitor parking - and this location offers excellent access to TTC , financial district, cafes, restaurants, and St. Lawrence Market. Embrace the urbane, home-like atmosphere of this unit and building. (id:49187)
Property Details
| MLS® Number | C12118460 |
| Property Type | Single Family |
| Neigbourhood | Toronto Centre |
| Community Name | Church-Yonge Corridor |
| Amenities Near By | Park, Public Transit, Schools, Place Of Worship |
| Community Features | Pet Restrictions, Community Centre, School Bus |
| Features | Elevator, Guest Suite |
| View Type | City View |
Building
| Bathroom Total | 1 |
| Bedrooms Above Ground | 1 |
| Bedrooms Total | 1 |
| Age | 31 To 50 Years |
| Amenities | Security/concierge, Party Room, Visitor Parking, Storage - Locker |
| Cooling Type | Central Air Conditioning |
| Exterior Finish | Concrete, Brick |
| Flooring Type | Laminate, Porcelain Tile |
| Heating Fuel | Natural Gas |
| Heating Type | Forced Air |
| Size Interior | 700 - 799 Sqft |
| Type | Apartment |
Parking
| Underground | |
| Garage |
Land
| Acreage | No |
| Land Amenities | Park, Public Transit, Schools, Place Of Worship |
Rooms
| Level | Type | Length | Width | Dimensions |
|---|---|---|---|---|
| Flat | Living Room | 3.42 m | 4.22 m | 3.42 m x 4.22 m |
| Flat | Dining Room | 3.47 m | 4.48 m | 3.47 m x 4.48 m |
| Flat | Kitchen | 2.3 m | 2 m | 2.3 m x 2 m |
| Flat | Primary Bedroom | 3.5 m | 4.55 m | 3.5 m x 4.55 m |
| Flat | Solarium | Measurements not available |

