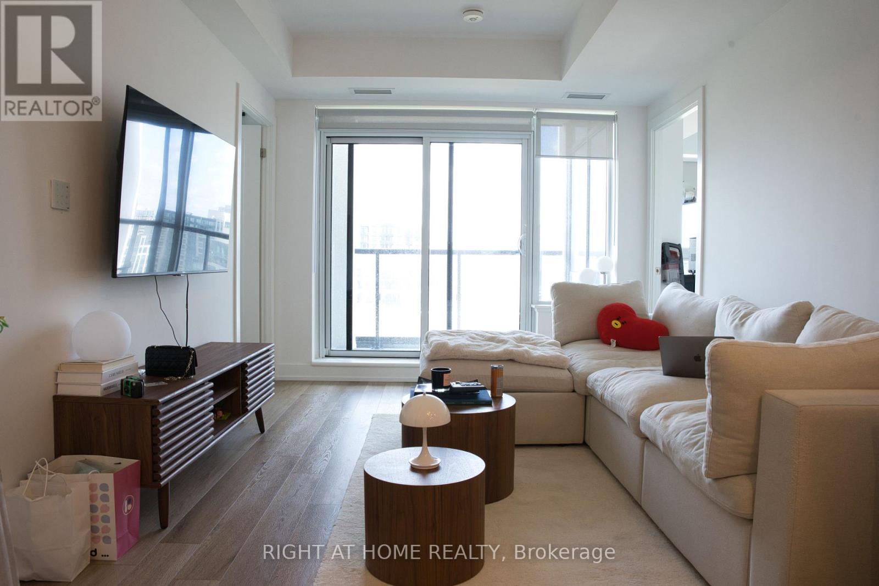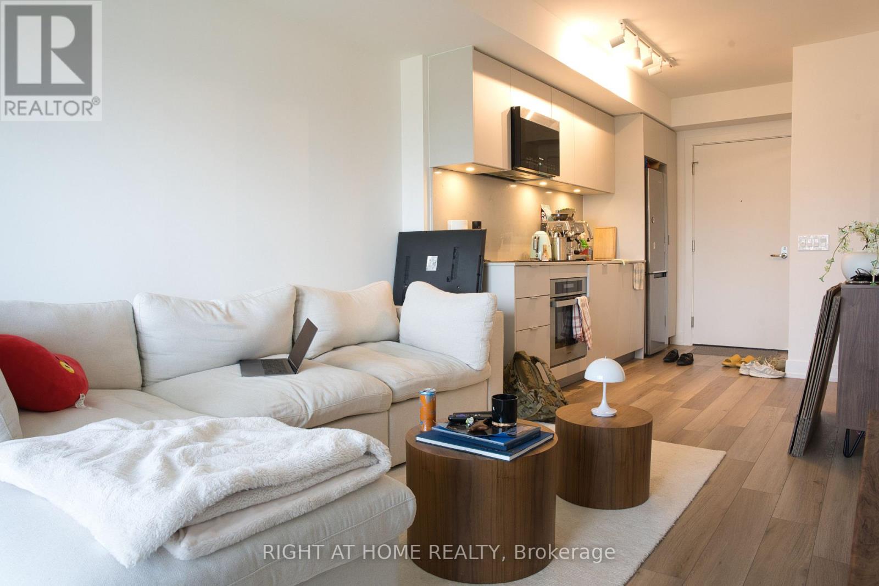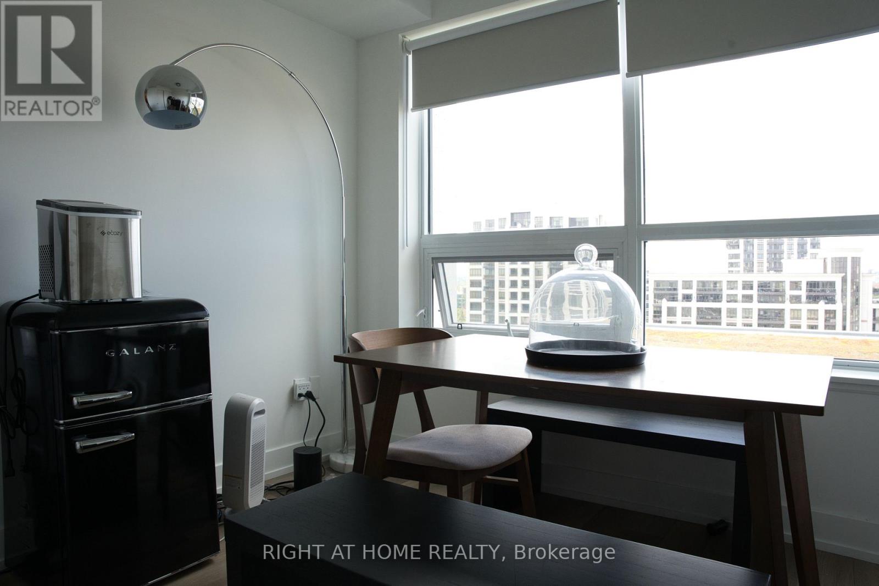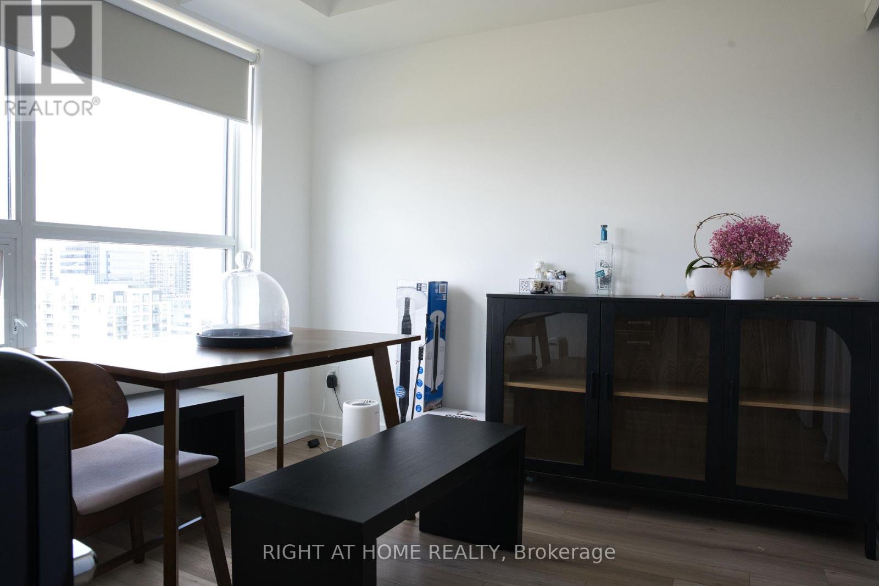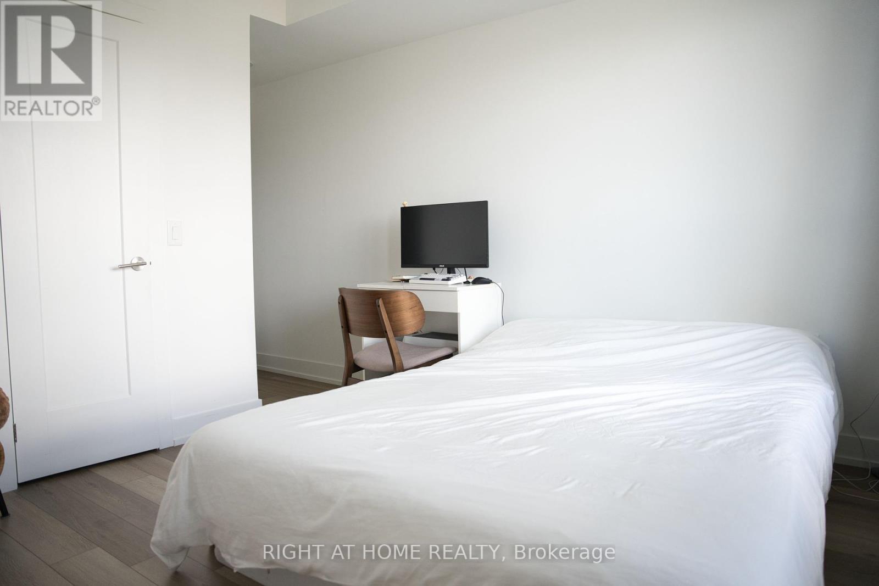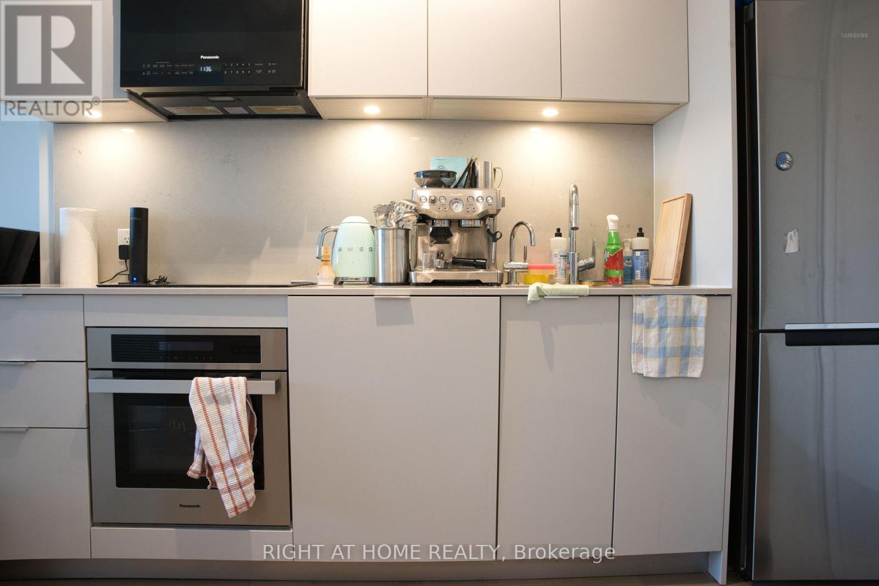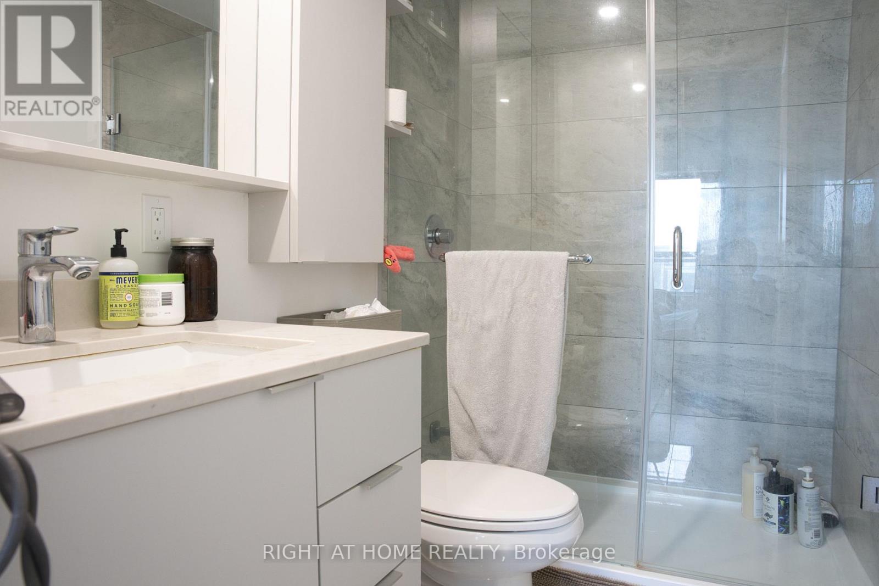2 Bedroom
2 Bathroom
600 - 699 sqft
Central Air Conditioning
Forced Air
$2,800 Monthly
Welcome to the Vendôme Condos in the highly sought-after Unionville community of Markham.This bright, west-facing unit features a functional split 2-bedroom, 2-bathroom layout with689 sq. ft. of interior space, complemented by a generous 101 sq. ft. balcony. The spaciousprimary bedroom includes a private ensuite and a large closet. Comes with one parking spaceequipped with an EV charger and one storage locker (3rd Floor). Located within the top-rankedUnionville High School zone and just minutes from Unionville GO Station. Enjoy the convenienceof being within walking distance to Uptown Markham, Downtown Markham, VIVA transit,supermarkets, dining, and more. Landlord upgraded wash-let and hot and cold water dispenser (id:49187)
Property Details
|
MLS® Number
|
N12425181 |
|
Property Type
|
Single Family |
|
Community Name
|
Unionville |
|
Community Features
|
Pets Not Allowed |
|
Features
|
Balcony |
|
Parking Space Total
|
1 |
Building
|
Bathroom Total
|
2 |
|
Bedrooms Above Ground
|
2 |
|
Bedrooms Total
|
2 |
|
Amenities
|
Storage - Locker |
|
Appliances
|
Cooktop, Dishwasher, Dryer, Oven, Washer, Window Coverings, Refrigerator |
|
Cooling Type
|
Central Air Conditioning |
|
Exterior Finish
|
Brick |
|
Heating Fuel
|
Natural Gas |
|
Heating Type
|
Forced Air |
|
Size Interior
|
600 - 699 Sqft |
|
Type
|
Apartment |
Parking
Land
Rooms
| Level |
Type |
Length |
Width |
Dimensions |
|
Main Level |
Living Room |
3.35 m |
3 m |
3.35 m x 3 m |
|
Main Level |
Dining Room |
3.35 m |
3 m |
3.35 m x 3 m |
|
Main Level |
Kitchen |
3.35 m |
3.2 m |
3.35 m x 3.2 m |
|
Main Level |
Bedroom |
3.5 m |
3.18 m |
3.5 m x 3.18 m |
|
Main Level |
Bedroom 2 |
2 m |
1.9 m |
2 m x 1.9 m |
https://www.realtor.ca/real-estate/28909959/1503-9-clegg-road-markham-unionville-unionville

