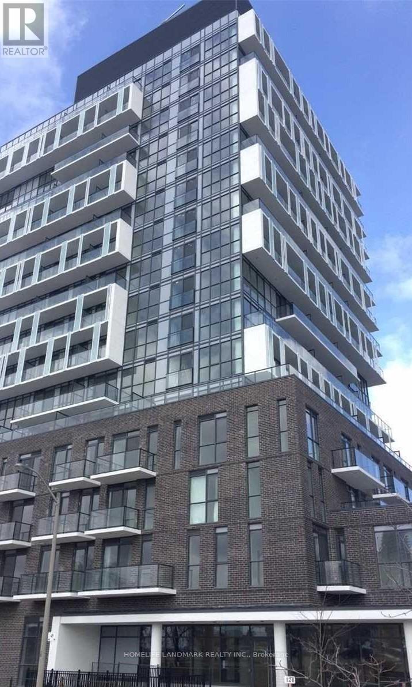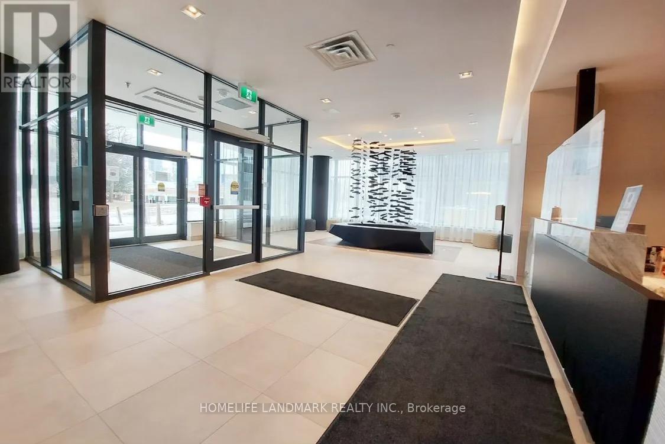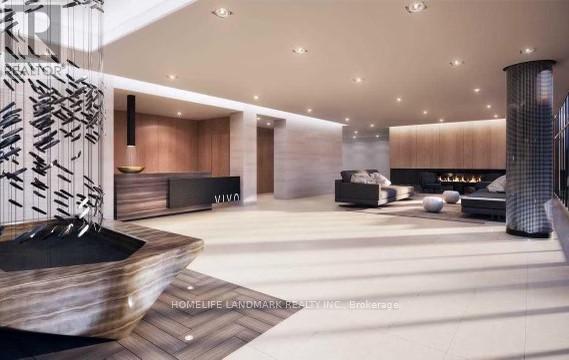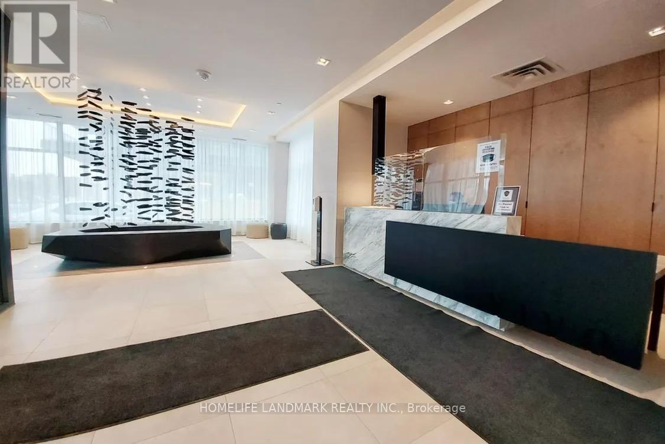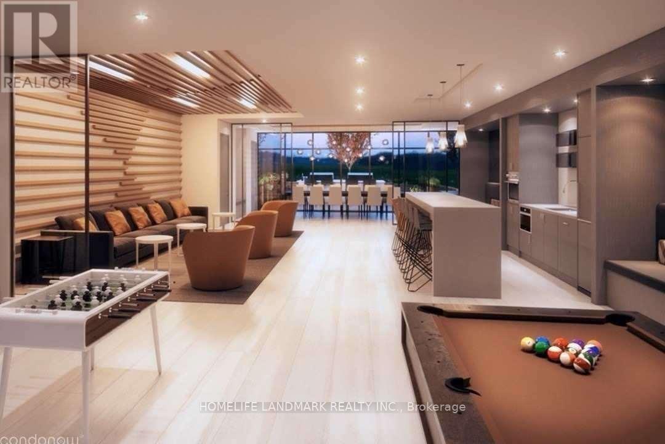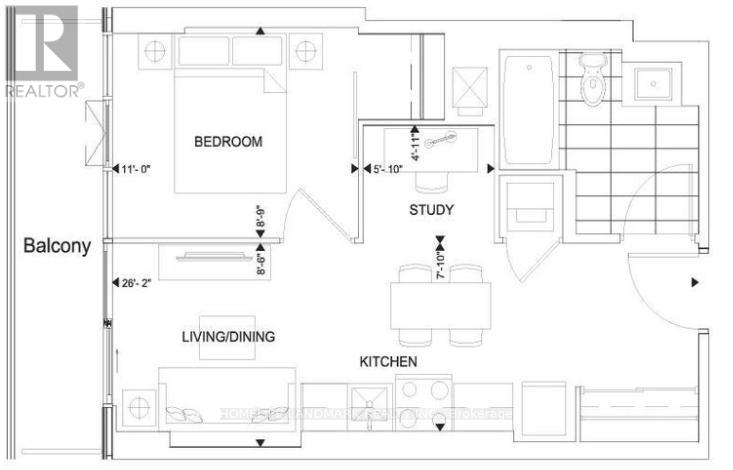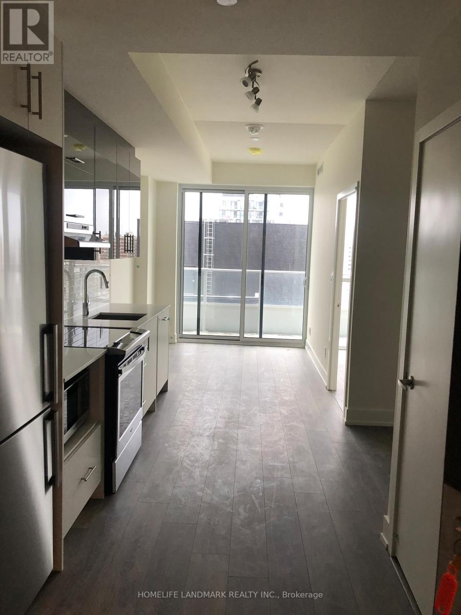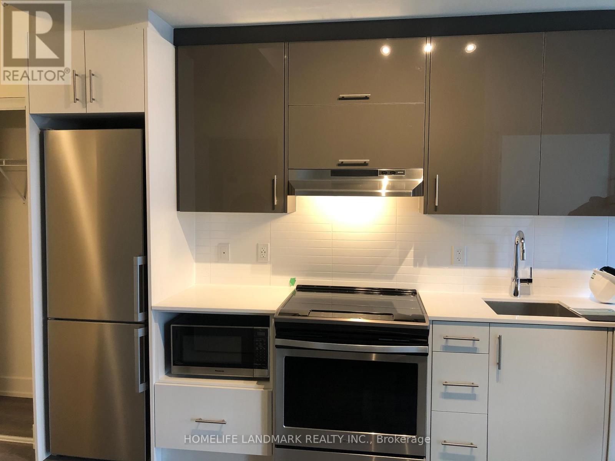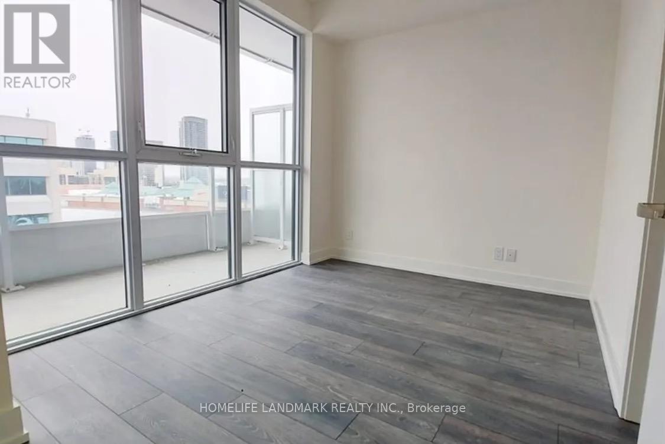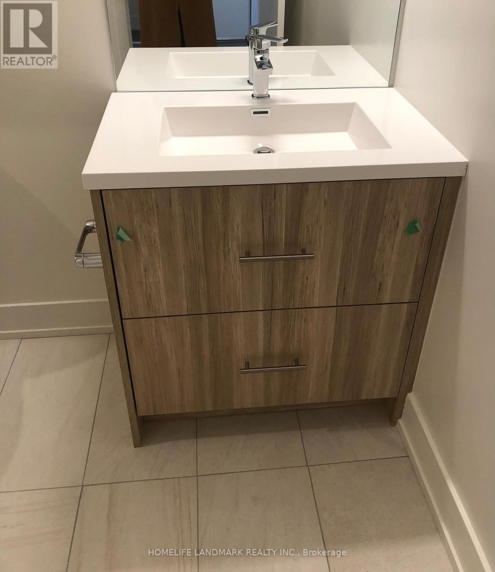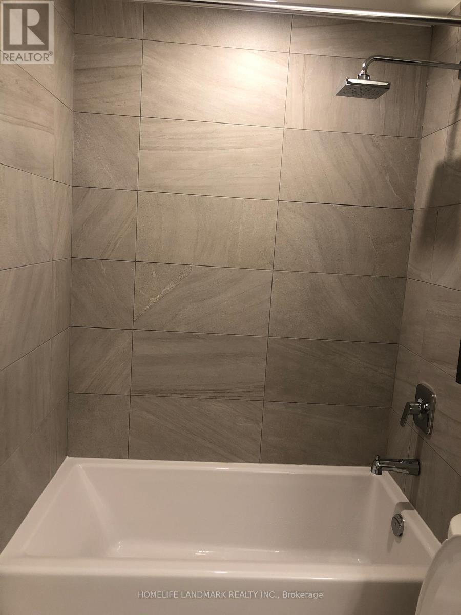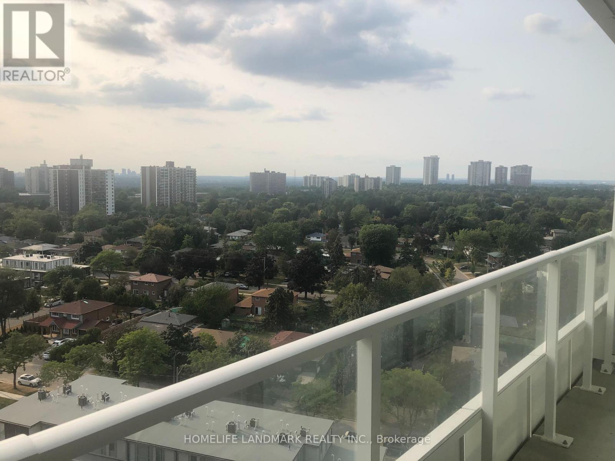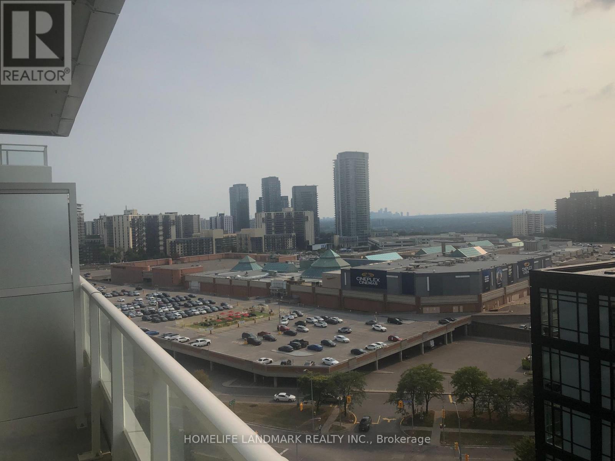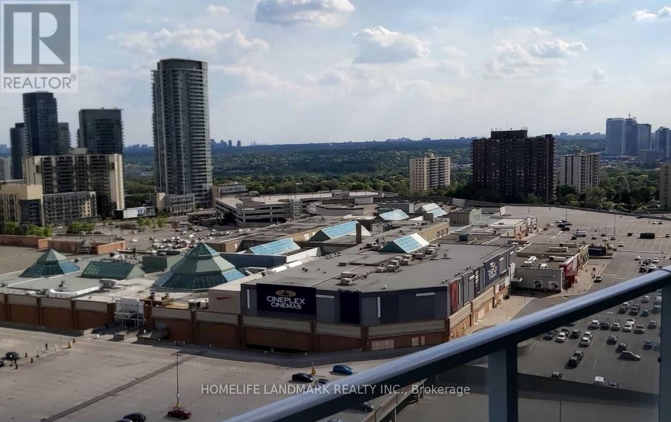2 Bedroom
1 Bathroom
0 - 499 sqft
Central Air Conditioning
Forced Air
$2,200 Monthly
Beautiful One Bedroom + Den Condo Unit! Perfect Location! Sun-Filled And Bright 15th Floor Unit! Gorgeous Layout! Amazing View! Modern Open Concept Kitchen With Stainless Steel Appliances! Ceramic Backsplash! Laminated Floor! Great Neighbourhood! Living Room W/O To Balcony!Great Location, Steps To Fairview Mall, Subway Station and Transportation! Great Access To Hwy 404 And 401! Pet Friendly (Restricted To Condo Rules)! (id:49187)
Property Details
|
MLS® Number
|
C12479797 |
|
Property Type
|
Single Family |
|
Neigbourhood
|
Don Valley Village |
|
Community Name
|
Don Valley Village |
|
Community Features
|
Pets Allowed With Restrictions |
|
Features
|
Balcony |
|
Parking Space Total
|
1 |
Building
|
Bathroom Total
|
1 |
|
Bedrooms Above Ground
|
1 |
|
Bedrooms Below Ground
|
1 |
|
Bedrooms Total
|
2 |
|
Age
|
0 To 5 Years |
|
Amenities
|
Security/concierge, Storage - Locker |
|
Appliances
|
Garage Door Opener Remote(s), Dishwasher, Dryer, Microwave, Hood Fan, Stove, Washer, Refrigerator |
|
Basement Type
|
None |
|
Cooling Type
|
Central Air Conditioning |
|
Exterior Finish
|
Concrete |
|
Flooring Type
|
Laminate |
|
Heating Fuel
|
Natural Gas |
|
Heating Type
|
Forced Air |
|
Size Interior
|
0 - 499 Sqft |
|
Type
|
Apartment |
Parking
Land
Rooms
| Level |
Type |
Length |
Width |
Dimensions |
|
Main Level |
Living Room |
3.4 m |
2.8 m |
3.4 m x 2.8 m |
|
Main Level |
Dining Room |
2.63 m |
2.3 m |
2.63 m x 2.3 m |
|
Main Level |
Kitchen |
3.4 m |
2 m |
3.4 m x 2 m |
|
Main Level |
Primary Bedroom |
2.35 m |
2.5 m |
2.35 m x 2.5 m |
|
Main Level |
Study |
1.8 m |
1.5 m |
1.8 m x 1.5 m |
https://www.realtor.ca/real-estate/29027624/1505-180-fairview-mall-drive-toronto-don-valley-village-don-valley-village

