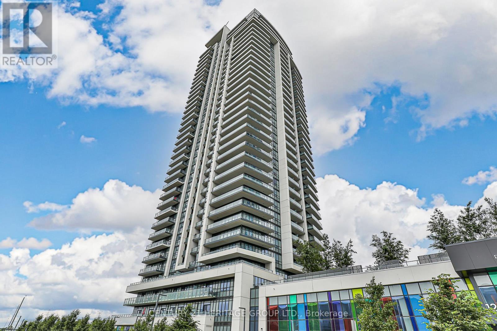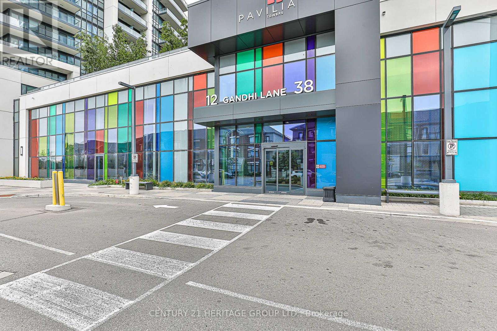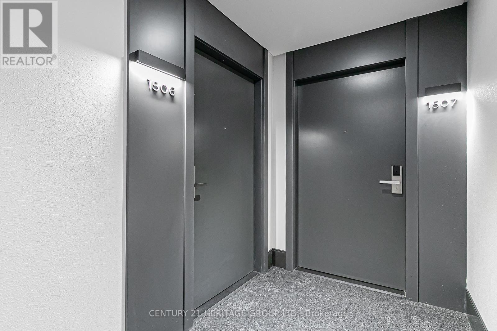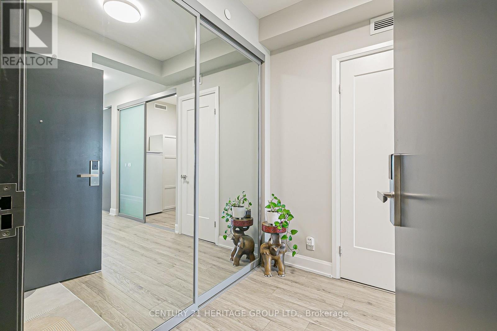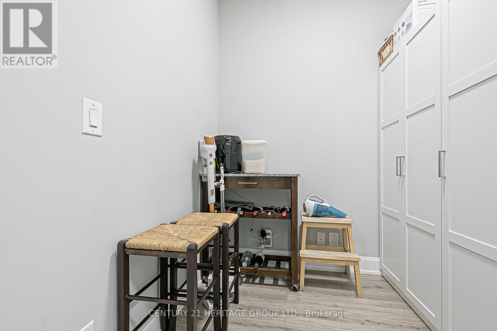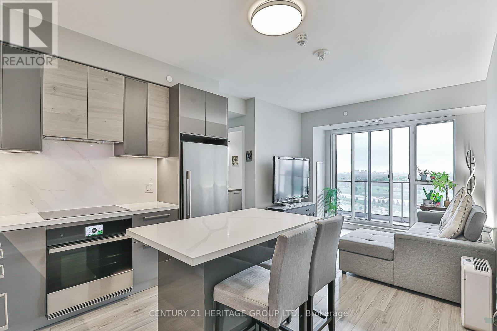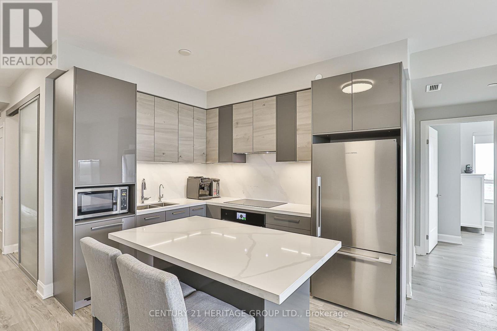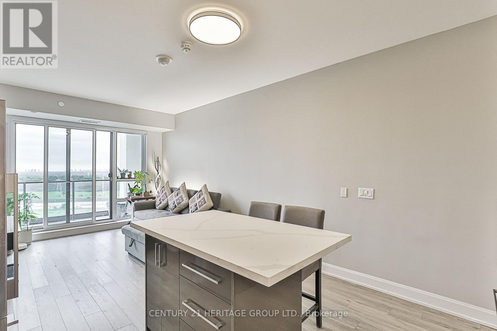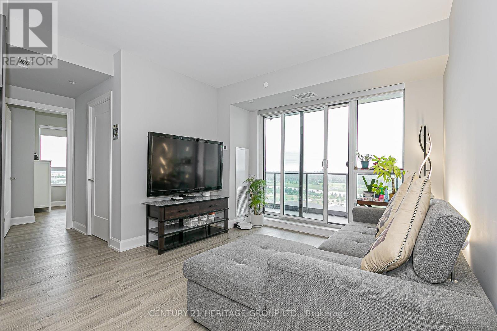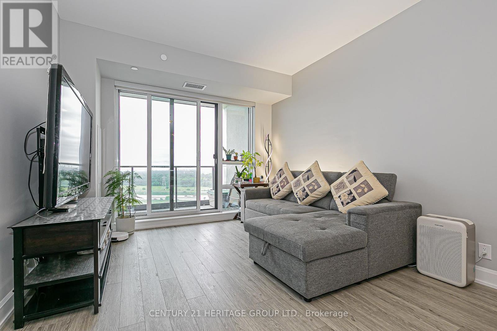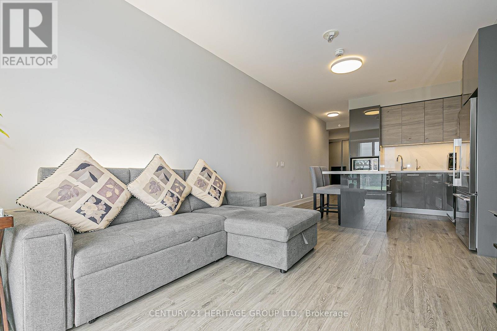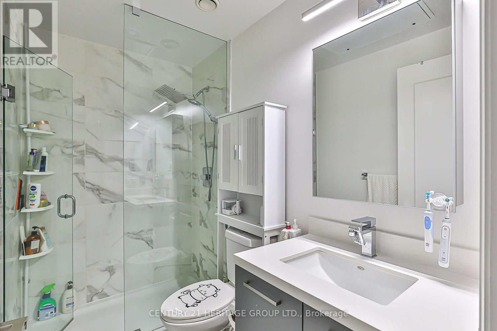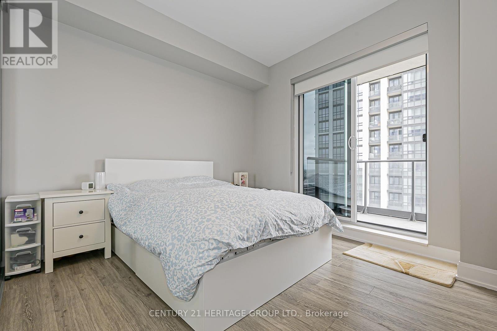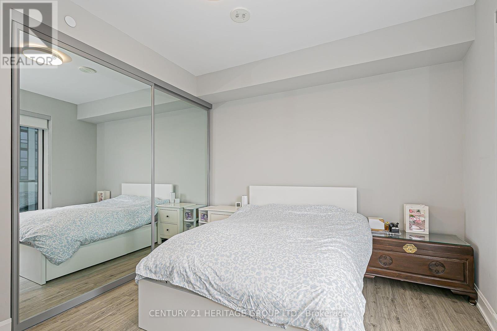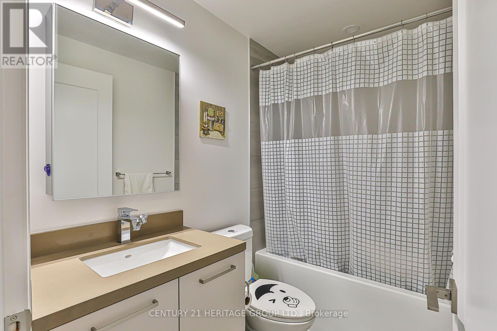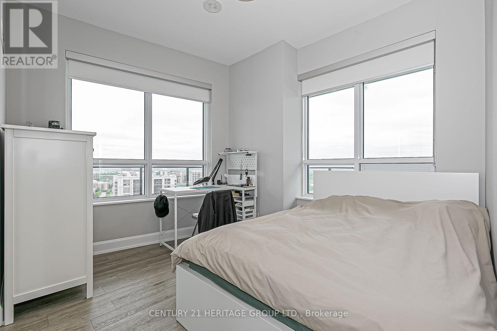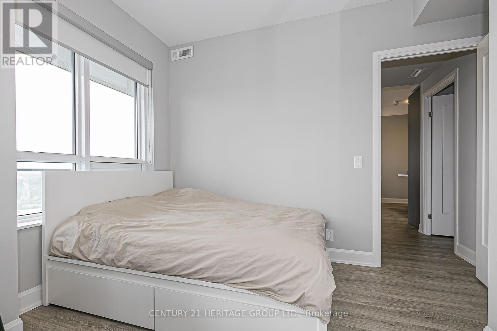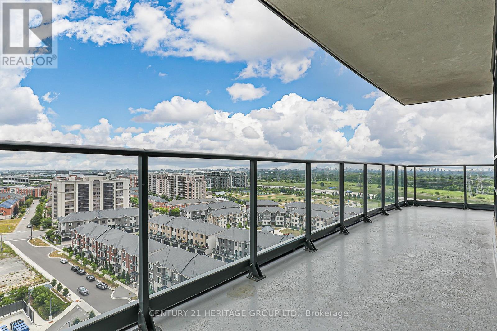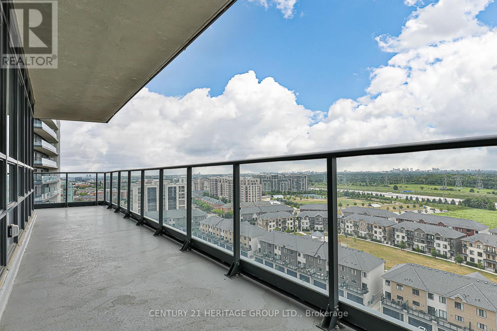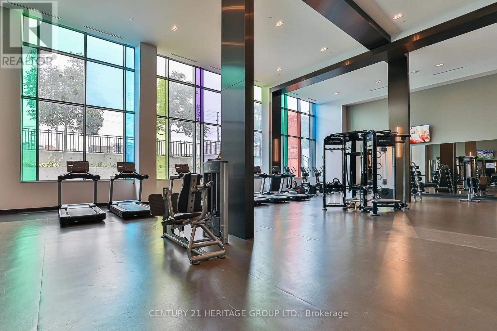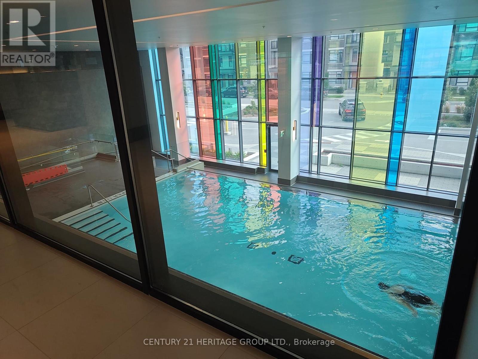519.240.3380
stacey@makeamove.ca
1506 - 12 Gandhi Lane Markham (Commerce Valley), Ontario L3T 0G8
3 Bedroom
2 Bathroom
1000 - 1199 sqft
Central Air Conditioning
Forced Air
$848,000Maintenance, Heat, Common Area Maintenance, Insurance, Parking
$449.56 Monthly
Maintenance, Heat, Common Area Maintenance, Insurance, Parking
$449.56 MonthlyLuxury Pavilia Towers 2+1 Unit with 908 sq.ft. of living space and a large 245 sq.ft. wrap around balcony. Beautiful unobstructed South-East view. Master bedroom with 3 pc ensuite and sliding door walkout to the large balcony. Laminate floor throughout, a large Den with sliding door can be used as a home office or 3rd bedroom. Functional layout with open concept kitchen and built-in appliances. High demand location with public transit at door steps and easy access to Hwy 404/407. Close to shopping, grocery, banks and restaurants. (id:49187)
Property Details
| MLS® Number | N12367978 |
| Property Type | Single Family |
| Community Name | Commerce Valley |
| Amenities Near By | Park, Public Transit, Schools |
| Community Features | Pet Restrictions |
| Features | Balcony, Carpet Free |
| Parking Space Total | 1 |
| View Type | View |
Building
| Bathroom Total | 2 |
| Bedrooms Above Ground | 2 |
| Bedrooms Below Ground | 1 |
| Bedrooms Total | 3 |
| Age | 0 To 5 Years |
| Amenities | Security/concierge, Exercise Centre, Party Room, Storage - Locker |
| Appliances | Cooktop, Dishwasher, Dryer, Oven, Washer, Window Coverings, Refrigerator |
| Cooling Type | Central Air Conditioning |
| Exterior Finish | Concrete |
| Flooring Type | Laminate |
| Heating Fuel | Natural Gas |
| Heating Type | Forced Air |
| Size Interior | 1000 - 1199 Sqft |
| Type | Apartment |
Parking
| Underground | |
| Garage |
Land
| Acreage | No |
| Land Amenities | Park, Public Transit, Schools |
Rooms
| Level | Type | Length | Width | Dimensions |
|---|---|---|---|---|
| Flat | Living Room | 3.7 m | 3.35 m | 3.7 m x 3.35 m |
| Flat | Dining Room | 3.7 m | 3.2 m | 3.7 m x 3.2 m |
| Flat | Kitchen | 3.7 m | 3.2 m | 3.7 m x 3.2 m |
| Flat | Primary Bedroom | 3.7 m | 3.05 m | 3.7 m x 3.05 m |
| Flat | Bedroom 2 | 3.02 m | 2.52 m | 3.02 m x 2.52 m |
| Flat | Den | 2.06 m | 2 m | 2.06 m x 2 m |

