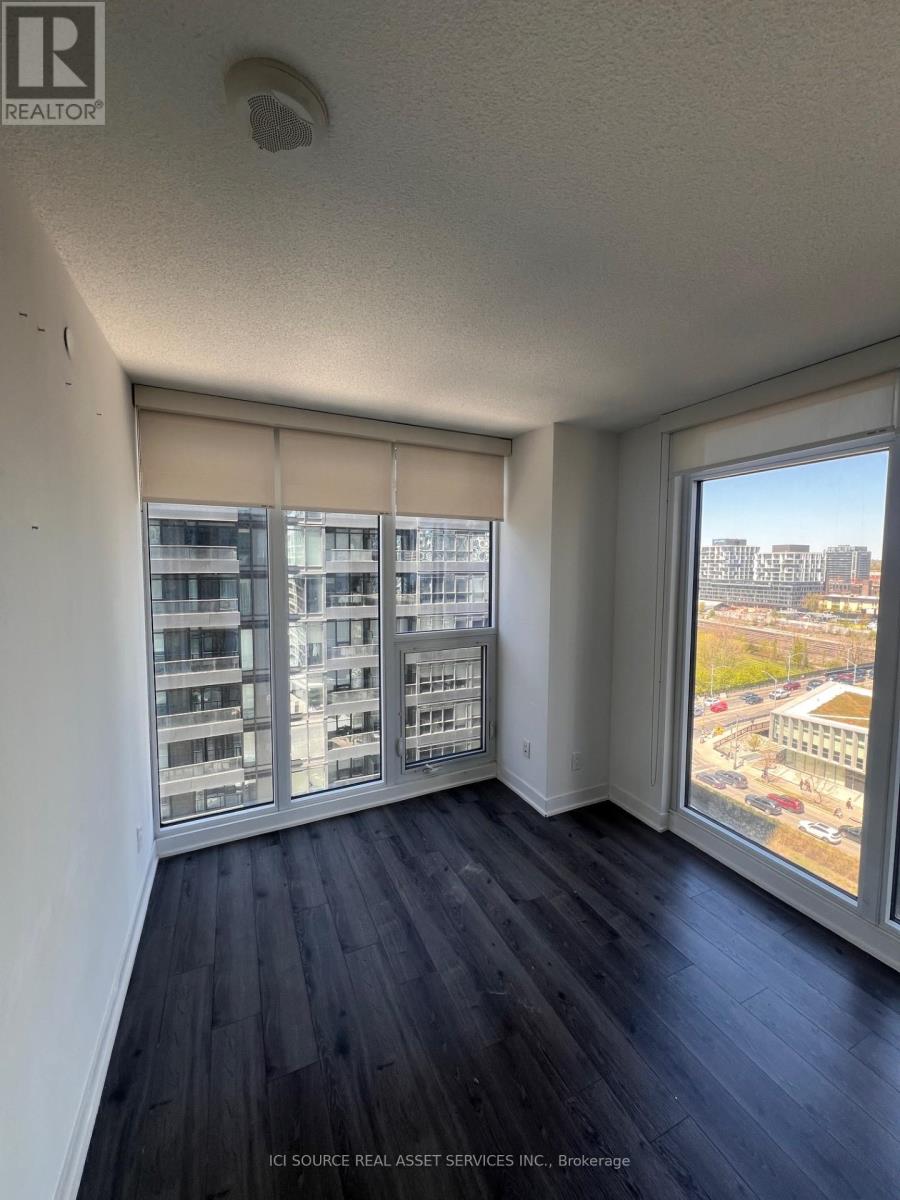2 Bedroom
1 Bathroom
700 - 799 sqft
Central Air Conditioning
Forced Air
$2,900 Monthly
Excellent Layout Suite2+1Den, Quiet City View, W/O To Balcony, 9Ft Ceiling, Steps To Transit Rogers Centre, Sobeys, Library, 8-Acre Park, Waterfront. Easy Access To Gardiner *For Additional Property Details Click The Brochure Icon Below* (id:49187)
Property Details
|
MLS® Number
|
C12143548 |
|
Property Type
|
Single Family |
|
Neigbourhood
|
Harbourfront-CityPlace |
|
Community Name
|
Waterfront Communities C1 |
|
Community Features
|
Pet Restrictions |
|
Features
|
Carpet Free, In Suite Laundry |
Building
|
Bathroom Total
|
1 |
|
Bedrooms Above Ground
|
2 |
|
Bedrooms Total
|
2 |
|
Amenities
|
Security/concierge, Exercise Centre, Party Room, Visitor Parking |
|
Appliances
|
Blinds, Dishwasher, Dryer, Microwave, Stove, Washer, Refrigerator |
|
Cooling Type
|
Central Air Conditioning |
|
Exterior Finish
|
Steel |
|
Fire Protection
|
Security Guard |
|
Heating Type
|
Forced Air |
|
Size Interior
|
700 - 799 Sqft |
|
Type
|
Apartment |
Parking
Land
Rooms
| Level |
Type |
Length |
Width |
Dimensions |
|
Main Level |
Bedroom |
3 m |
4 m |
3 m x 4 m |
|
Main Level |
Bedroom 2 |
3 m |
4 m |
3 m x 4 m |
|
Main Level |
Den |
1.5 m |
2 m |
1.5 m x 2 m |
|
Main Level |
Family Room |
3 m |
5 m |
3 m x 5 m |
https://www.realtor.ca/real-estate/28301965/1506-70-queens-wharf-road-toronto-waterfront-communities-waterfront-communities-c1







