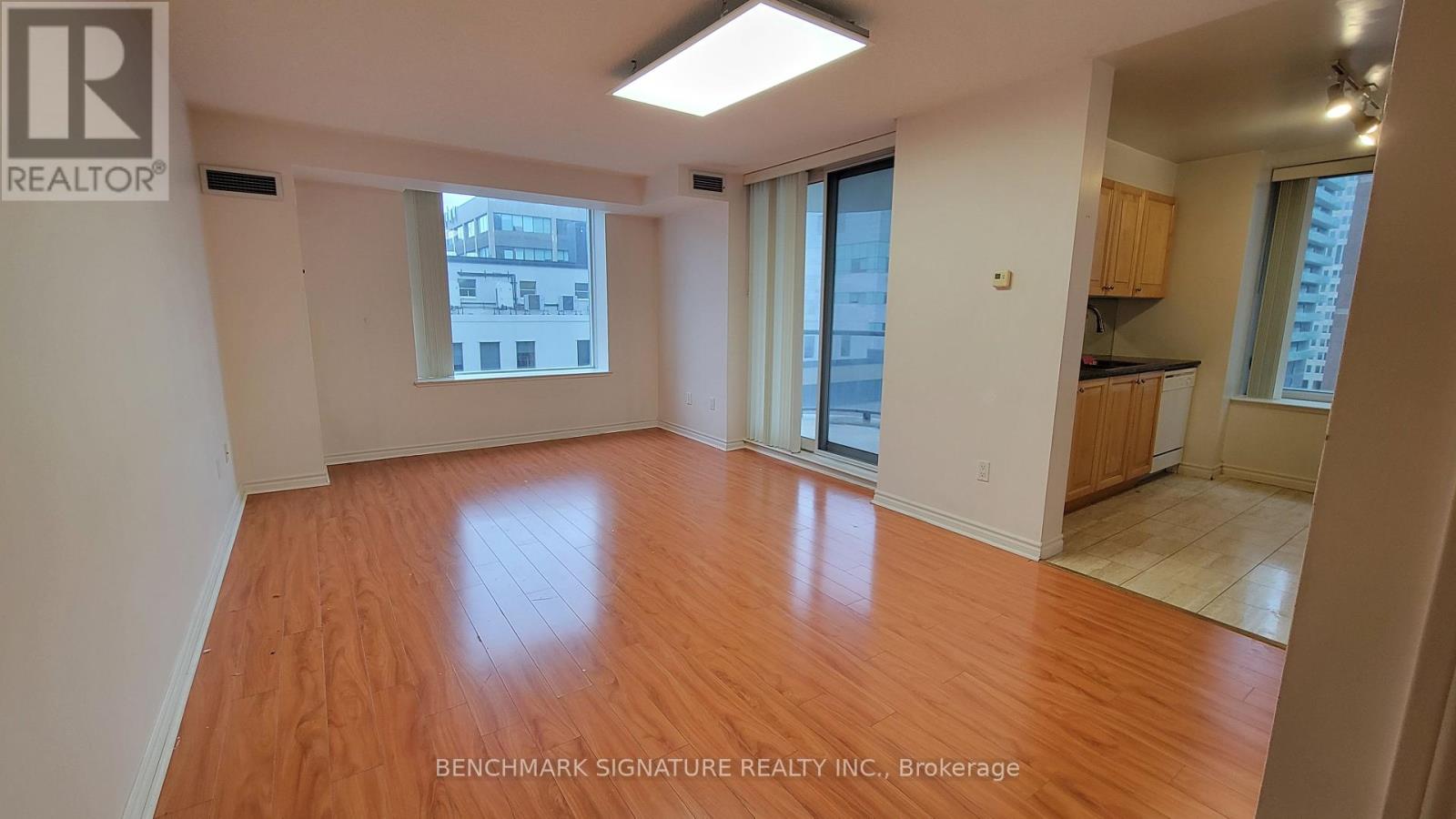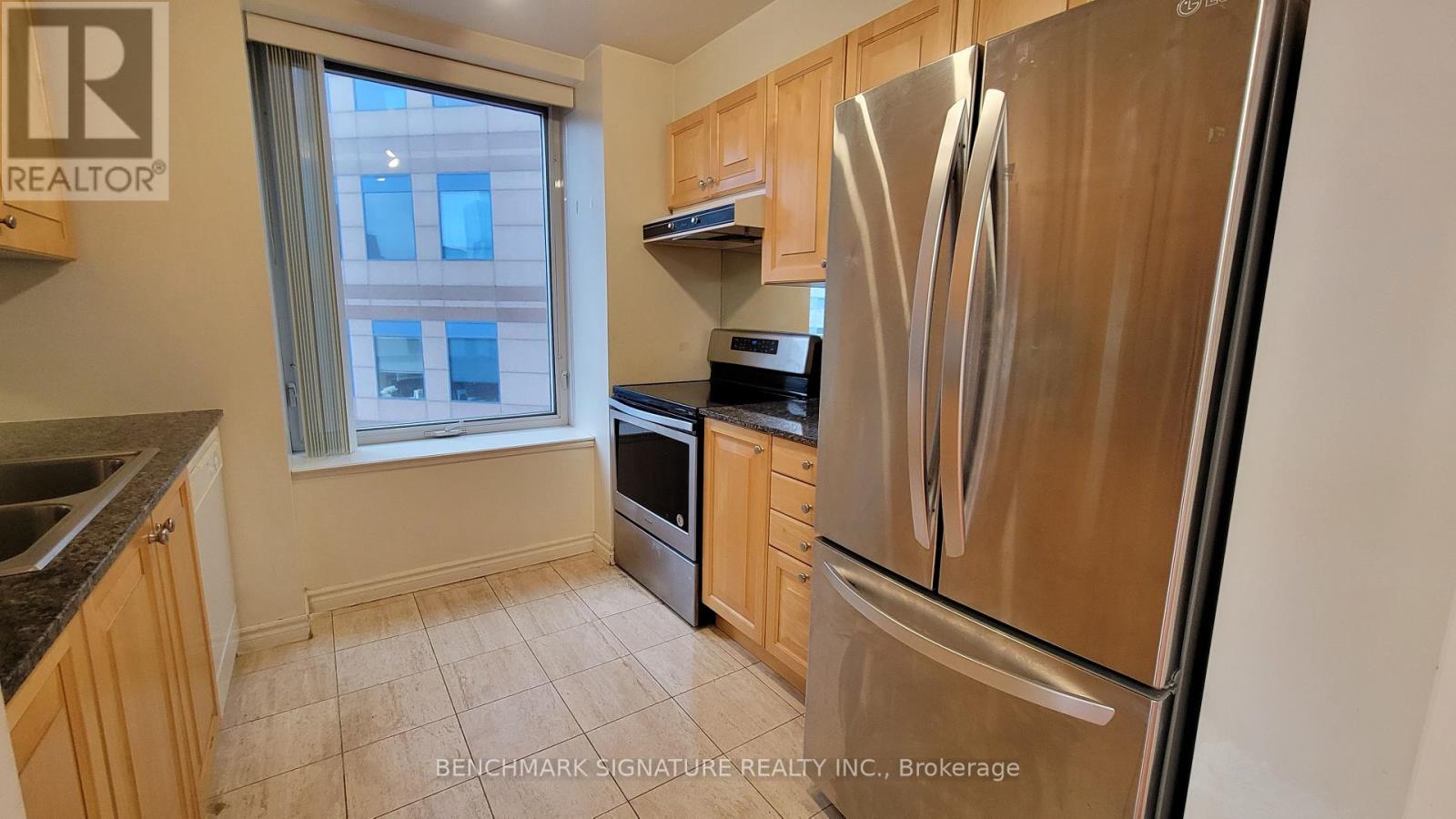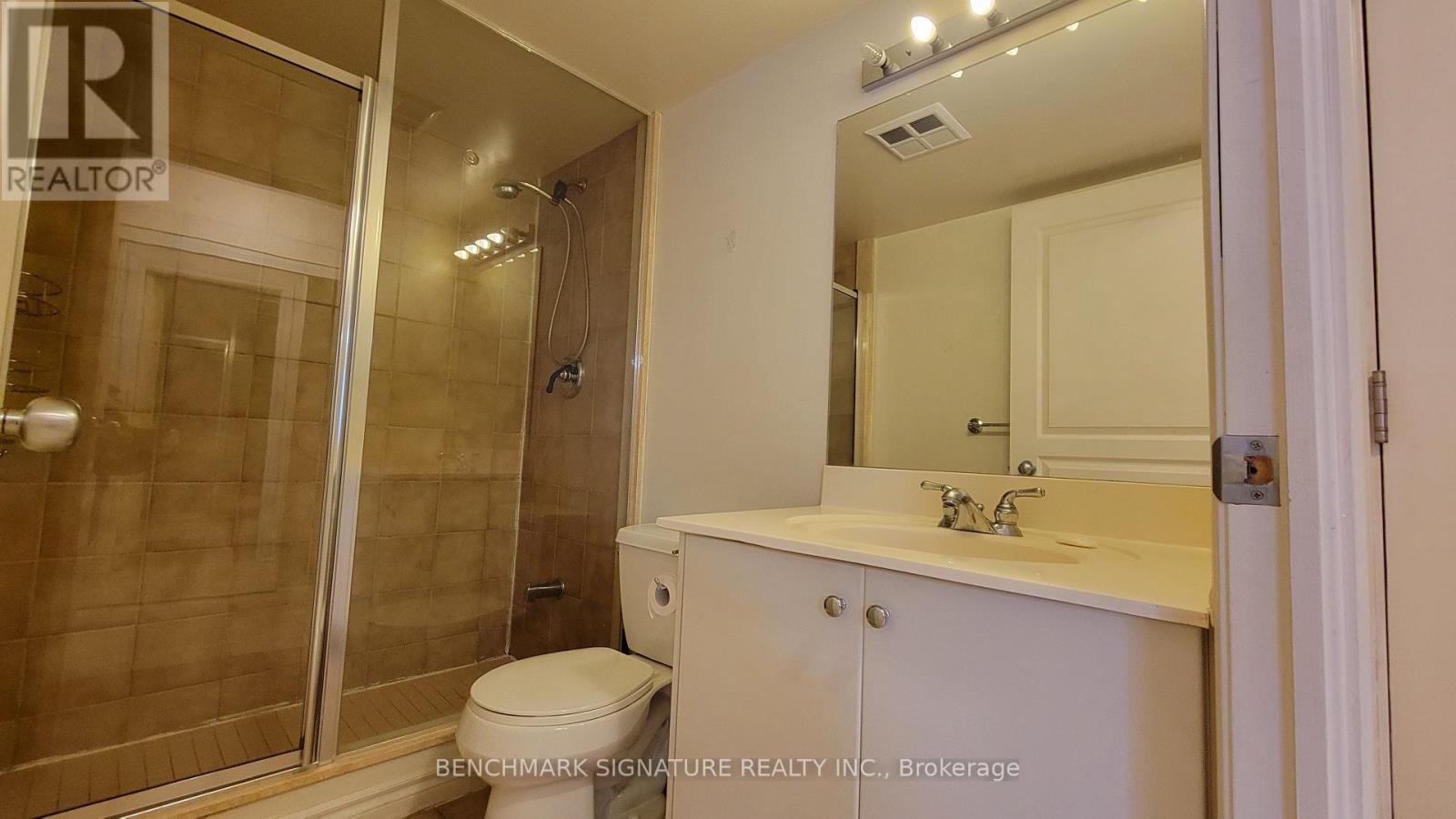2 Bedroom
3 Bathroom
900 - 999 sqft
Central Air Conditioning
Forced Air
$3,200 Monthly
Welcome to your executive luxury apartment in the heart of the city! This stunning 2 bed, 2 bath unit boasts 900 sq. ft +/-. of modern living space, featuring city views from the north-facing balcony. Enjoy the convenience of underground parking, in-suite washer and dryer, as well as a fridge, stove, and dishwasher included for your comfort and ease. Located near UofT, TMU, TTC, and Eaton Center, this apartment is perfect for young families, students, couples, extended families, and young professionals looking for a stylish and convenient living experience. Don't miss out on this opportunity - book a tour today and make this urban oasis your new home sweet home! #cityview #UofT #TMU #TTC #eatoncenter (id:49187)
Property Details
|
MLS® Number
|
C12126433 |
|
Property Type
|
Single Family |
|
Neigbourhood
|
University—Rosedale |
|
Community Name
|
Bay Street Corridor |
|
Amenities Near By
|
Public Transit |
|
Community Features
|
Pets Not Allowed |
|
Features
|
Elevator, Balcony, Carpet Free |
|
Parking Space Total
|
1 |
|
View Type
|
City View |
Building
|
Bathroom Total
|
3 |
|
Bedrooms Above Ground
|
2 |
|
Bedrooms Total
|
2 |
|
Amenities
|
Security/concierge, Exercise Centre, Party Room |
|
Appliances
|
Dishwasher, Dryer, Hood Fan, Stove, Washer, Window Coverings, Refrigerator |
|
Cooling Type
|
Central Air Conditioning |
|
Exterior Finish
|
Concrete |
|
Flooring Type
|
Laminate, Tile |
|
Heating Fuel
|
Natural Gas |
|
Heating Type
|
Forced Air |
|
Size Interior
|
900 - 999 Sqft |
|
Type
|
Apartment |
Parking
Land
|
Acreage
|
No |
|
Land Amenities
|
Public Transit |
Rooms
| Level |
Type |
Length |
Width |
Dimensions |
|
Flat |
Living Room |
8 m |
8 m |
8 m x 8 m |
|
Flat |
Dining Room |
8 m |
8 m |
8 m x 8 m |
|
Flat |
Kitchen |
2.2 m |
2.2 m |
2.2 m x 2.2 m |
|
Flat |
Primary Bedroom |
3 m |
3 m |
3 m x 3 m |
|
Flat |
Bedroom 2 |
2.5 m |
2.5 m |
2.5 m x 2.5 m |
https://www.realtor.ca/real-estate/28265081/1507-801-bay-street-toronto-bay-street-corridor-bay-street-corridor















