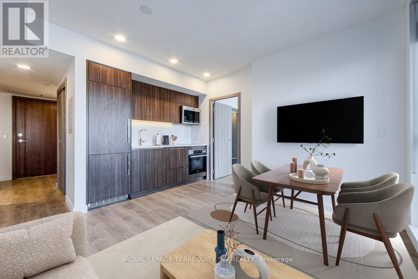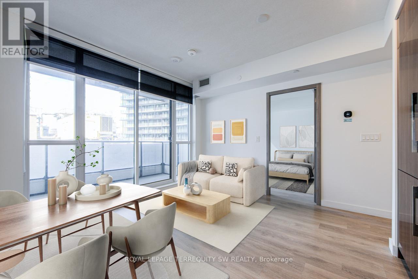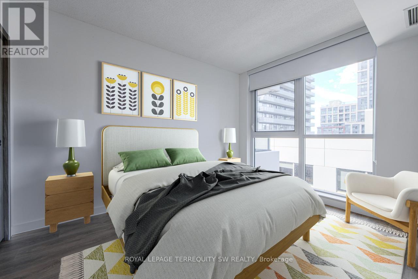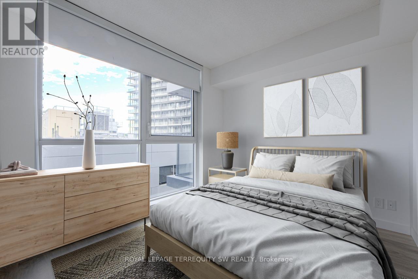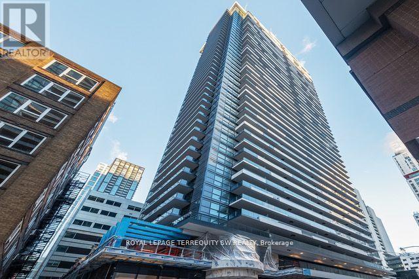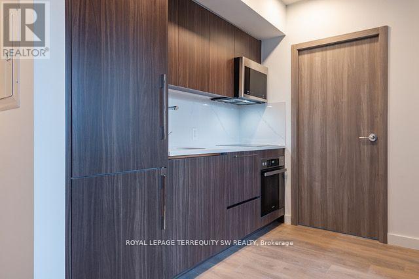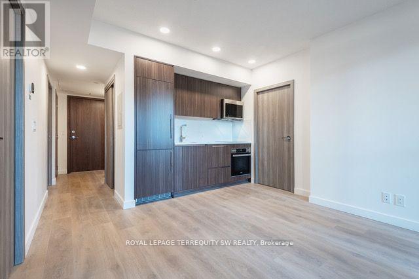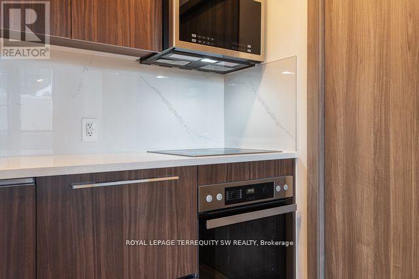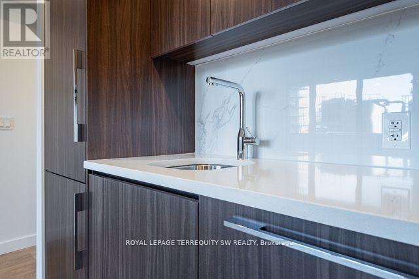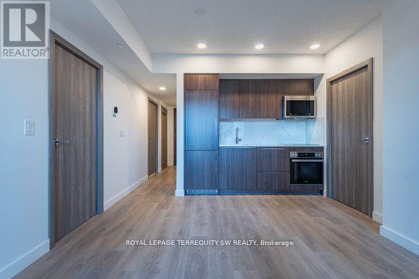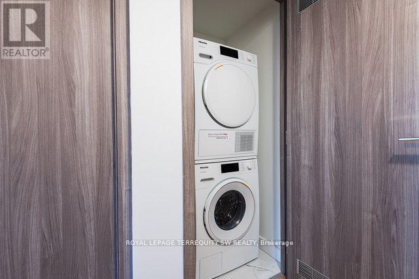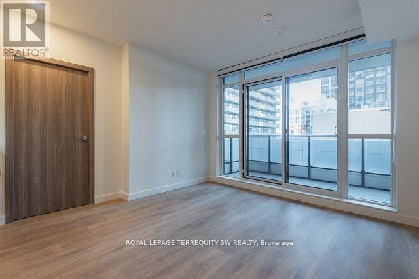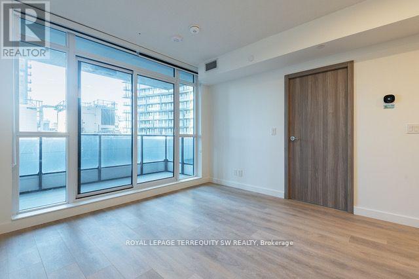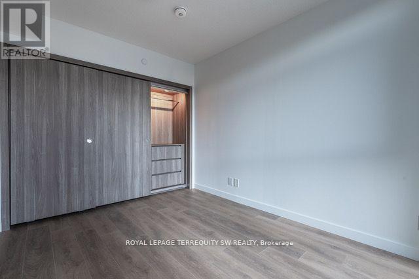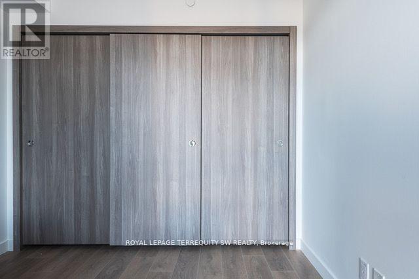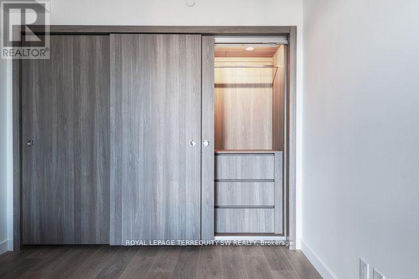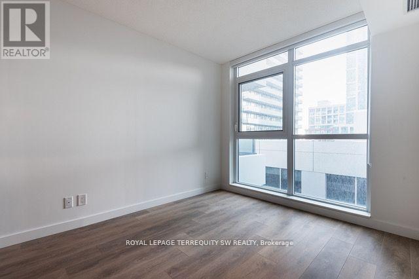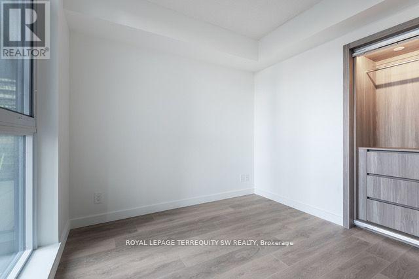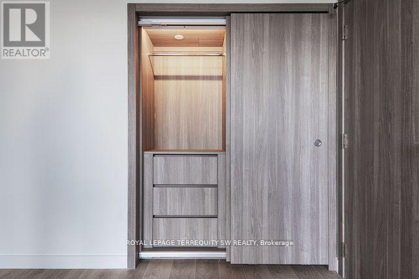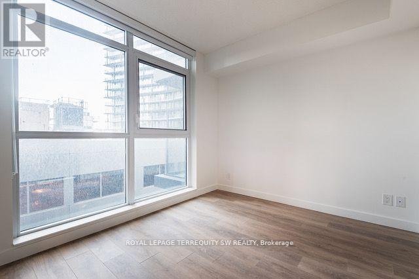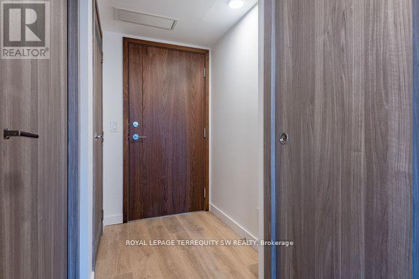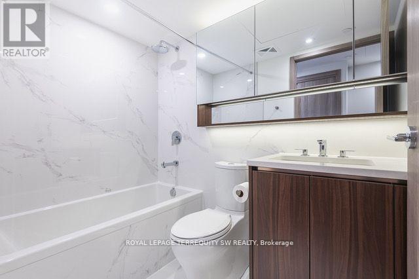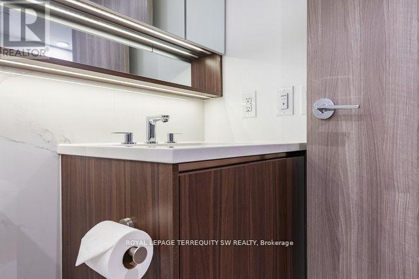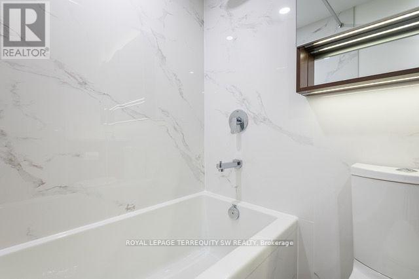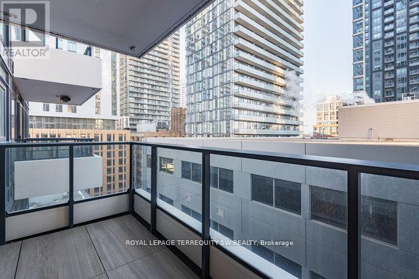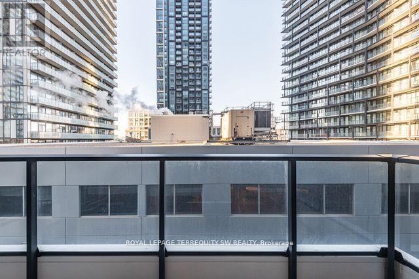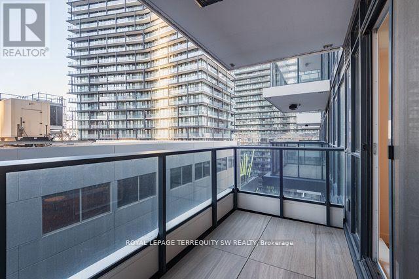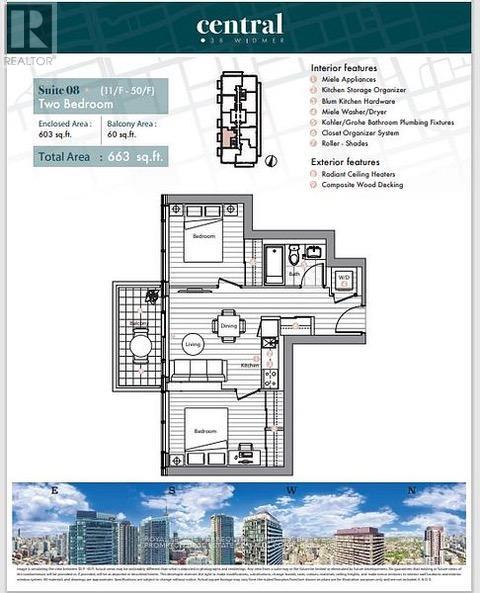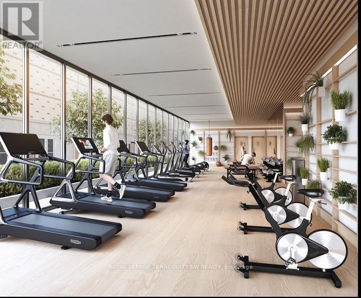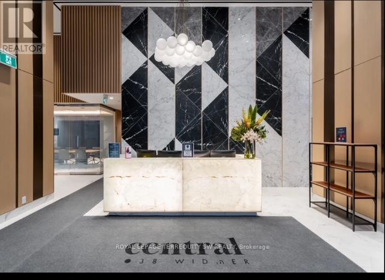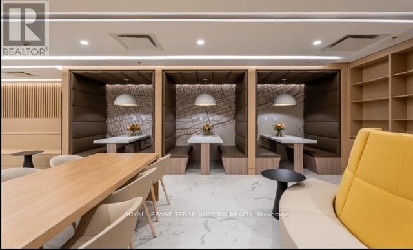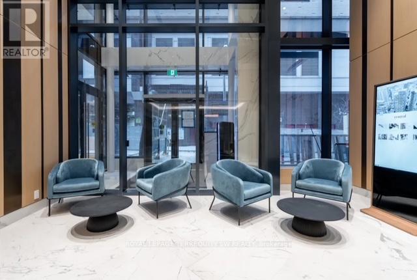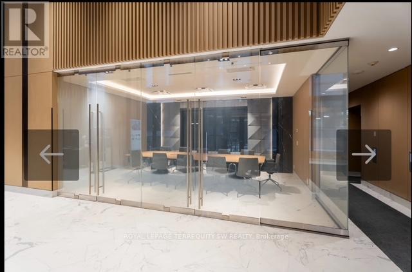2 Bedroom
1 Bathroom
600 - 699 sqft
Outdoor Pool
Central Air Conditioning
Forced Air
$2,950 Monthly
Live in the heart of it all! this stylish sun-drenched 2 bedroom unit is your ultimate dream. Surrounded by the citys hottest nightlife, shopping, restaurants and transit. This location has a 100% walk score. Perfect for students with custom closets with extra storage in each bedroom and amazing amenities Whether you are a young professional, a couple or someone who wants the be at the center of Toronto's electric energy, this apartment is pure downtown vibes. (id:49187)
Property Details
|
MLS® Number
|
C12431514 |
|
Property Type
|
Single Family |
|
Neigbourhood
|
Spadina—Fort York |
|
Community Name
|
Waterfront Communities C1 |
|
Amenities Near By
|
Hospital, Park, Public Transit |
|
Community Features
|
Pet Restrictions |
|
Features
|
Balcony, Carpet Free, In Suite Laundry |
|
Pool Type
|
Outdoor Pool |
Building
|
Bathroom Total
|
1 |
|
Bedrooms Above Ground
|
2 |
|
Bedrooms Total
|
2 |
|
Age
|
0 To 5 Years |
|
Amenities
|
Security/concierge, Exercise Centre, Visitor Parking |
|
Appliances
|
Dishwasher, Dryer, Microwave, Stove, Washer, Refrigerator |
|
Cooling Type
|
Central Air Conditioning |
|
Exterior Finish
|
Brick |
|
Fire Protection
|
Alarm System |
|
Flooring Type
|
Laminate |
|
Foundation Type
|
Brick |
|
Heating Fuel
|
Natural Gas |
|
Heating Type
|
Forced Air |
|
Size Interior
|
600 - 699 Sqft |
|
Type
|
Apartment |
Parking
Land
|
Acreage
|
No |
|
Land Amenities
|
Hospital, Park, Public Transit |
Rooms
| Level |
Type |
Length |
Width |
Dimensions |
|
Main Level |
Living Room |
3.22 m |
4.08 m |
3.22 m x 4.08 m |
|
Main Level |
Dining Room |
3.22 m |
4.08 m |
3.22 m x 4.08 m |
|
Main Level |
Kitchen |
3.22 m |
4.08 m |
3.22 m x 4.08 m |
|
Main Level |
Primary Bedroom |
2.97 m |
2.69 m |
2.97 m x 2.69 m |
|
Main Level |
Bedroom 2 |
2.71 m |
3.47 m |
2.71 m x 3.47 m |
https://www.realtor.ca/real-estate/28923679/1508-38-widmer-street-toronto-waterfront-communities-waterfront-communities-c1

