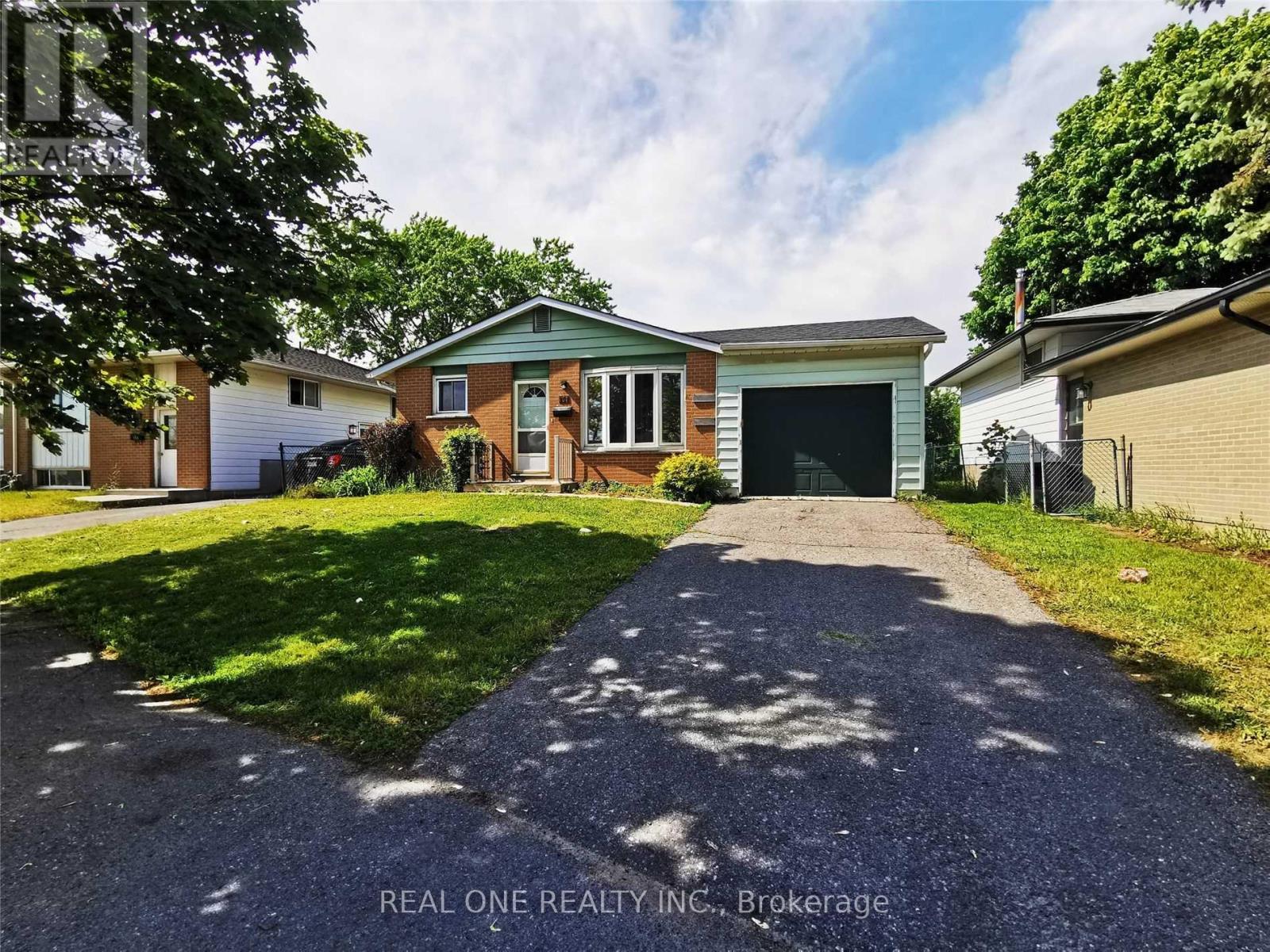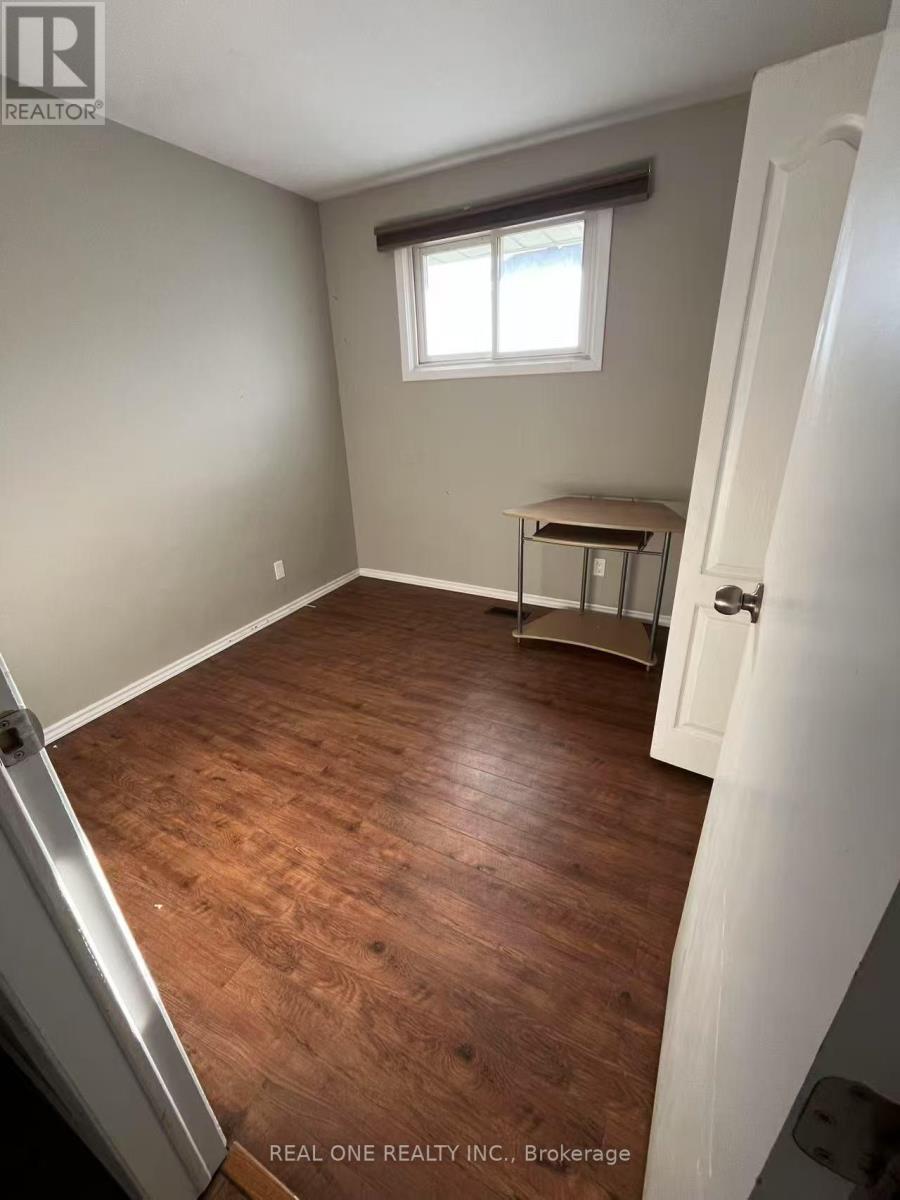5 Bedroom
2 Bathroom
1100 - 1500 sqft
Forced Air
$2,900 Monthly
Conveniently located only 2 minutes from the nearest bus stop and in close proximity to Queens University, this well-maintained home features 3 bedrooms and a full 4-piece bathroom on the upper level. The lower level offers 2 additional bedrooms and a 3-piece bathroom, ideal for families or shared accommodations. Additional highlights include parking for 3 or more vehicles, two separate entrances, and a carpet-free interior in excellent, clean condition. Situated near all essential amenities, public transit, parks, schools, and more. (id:49187)
Property Details
|
MLS® Number
|
X12129350 |
|
Property Type
|
Single Family |
|
Community Name
|
18 - Central City West |
|
Features
|
Carpet Free |
|
Parking Space Total
|
3 |
Building
|
Bathroom Total
|
2 |
|
Bedrooms Above Ground
|
5 |
|
Bedrooms Total
|
5 |
|
Age
|
31 To 50 Years |
|
Appliances
|
Dryer, Microwave, Stove, Washer, Refrigerator |
|
Basement Development
|
Finished |
|
Basement Type
|
N/a (finished) |
|
Construction Style Attachment
|
Detached |
|
Exterior Finish
|
Aluminum Siding, Brick |
|
Foundation Type
|
Poured Concrete |
|
Heating Fuel
|
Natural Gas |
|
Heating Type
|
Forced Air |
|
Stories Total
|
2 |
|
Size Interior
|
1100 - 1500 Sqft |
|
Type
|
House |
|
Utility Water
|
Municipal Water |
Parking
Land
|
Acreage
|
No |
|
Sewer
|
Sanitary Sewer |
Rooms
| Level |
Type |
Length |
Width |
Dimensions |
|
Second Level |
Bedroom |
3.9 m |
3.22 m |
3.9 m x 3.22 m |
|
Second Level |
Bedroom 2 |
2.77 m |
3.76 m |
2.77 m x 3.76 m |
|
Second Level |
Bedroom 3 |
2.77 m |
3.76 m |
2.77 m x 3.76 m |
|
Basement |
Laundry Room |
3.1 m |
3.1 m |
3.1 m x 3.1 m |
|
Basement |
Bedroom |
2.81 m |
2.95 m |
2.81 m x 2.95 m |
|
Basement |
Bedroom |
2.92 m |
3.1 m |
2.92 m x 3.1 m |
|
Basement |
Bathroom |
2.92 m |
3.1 m |
2.92 m x 3.1 m |
|
Main Level |
Living Room |
6.05 m |
3.1 m |
6.05 m x 3.1 m |
|
Main Level |
Kitchen |
4.34 m |
3.63 m |
4.34 m x 3.63 m |
https://www.realtor.ca/real-estate/28271469/151-calderwood-drive-kingston-central-city-west-18-central-city-west













