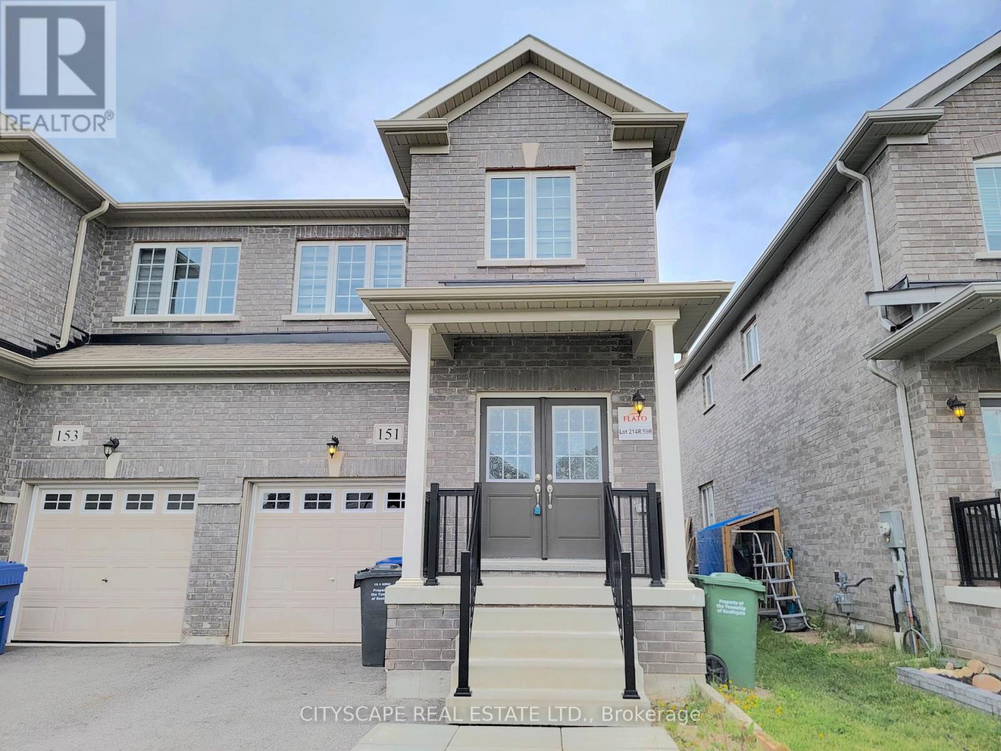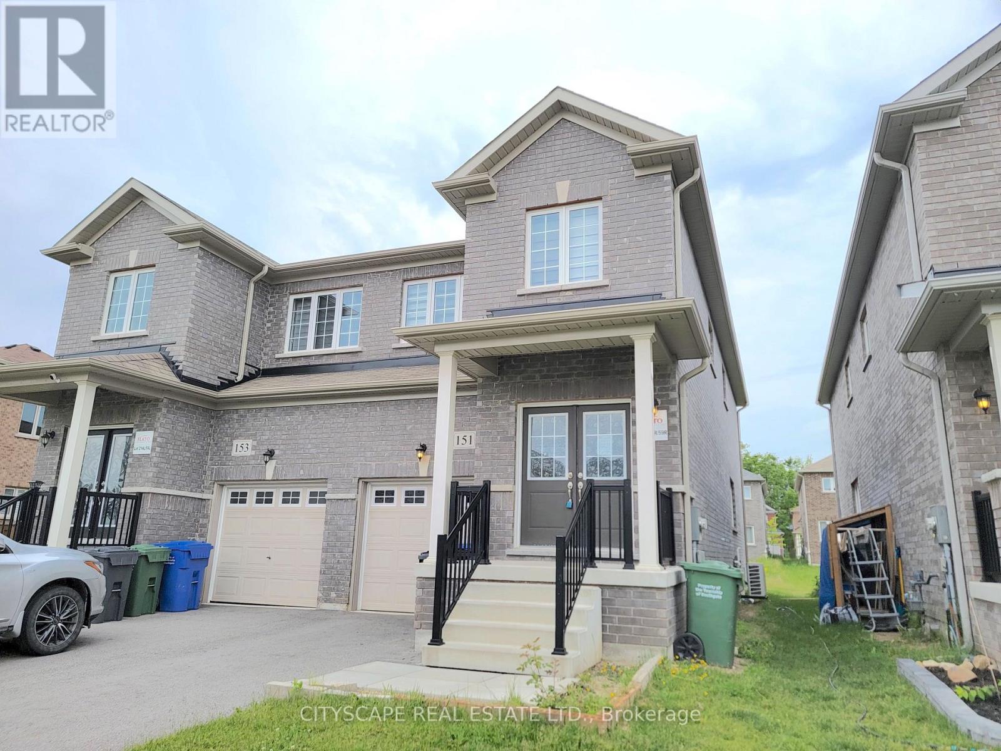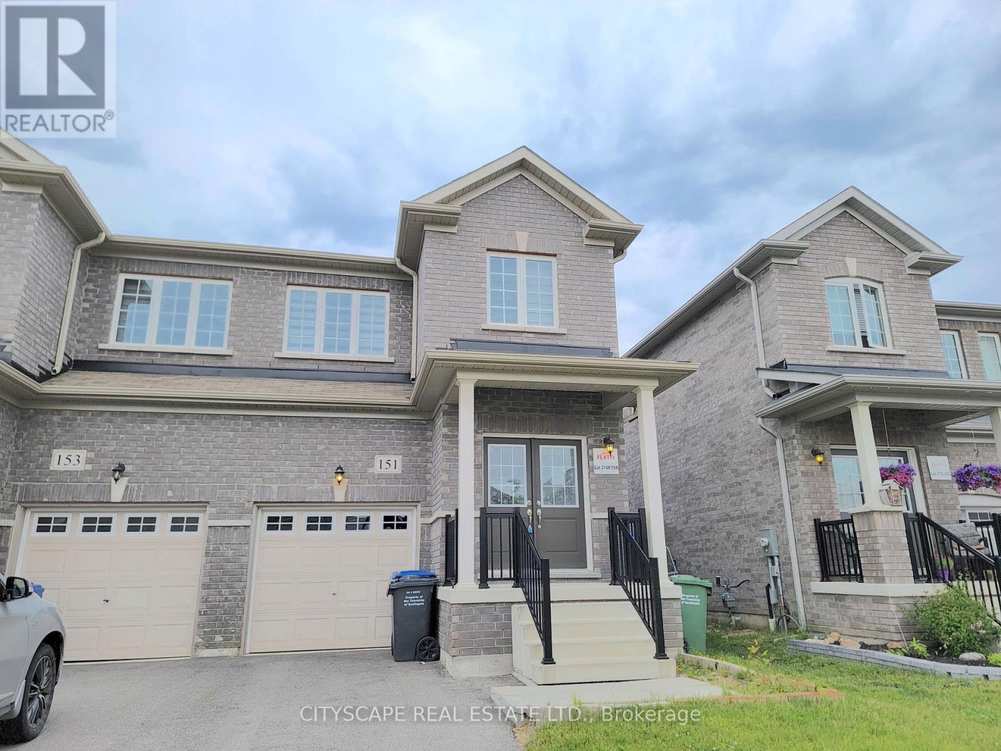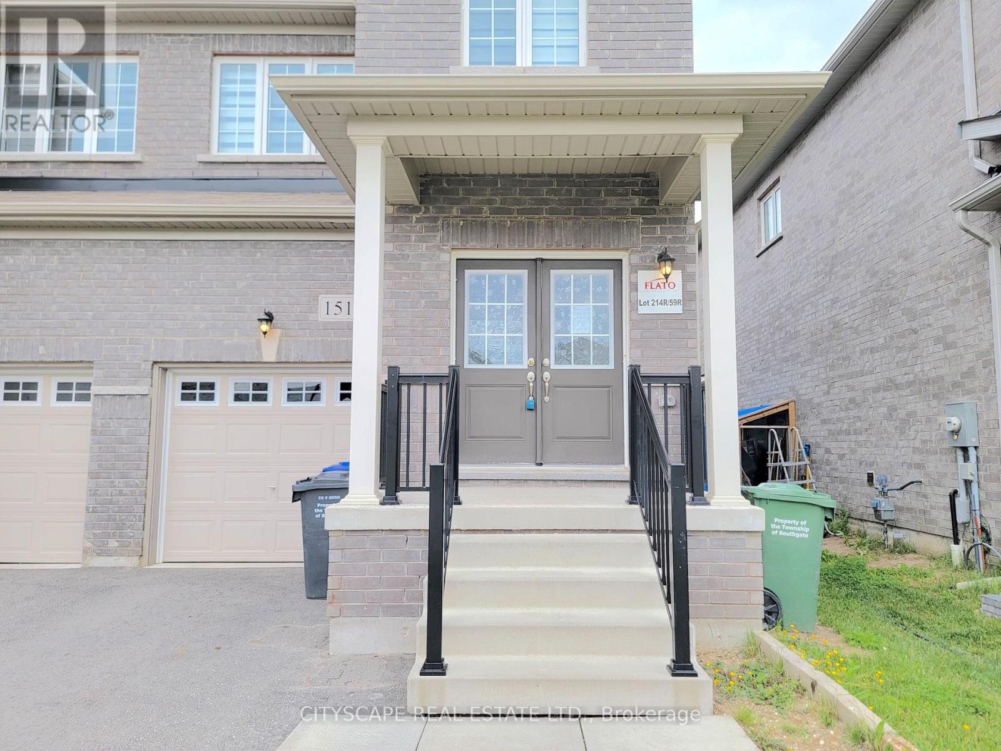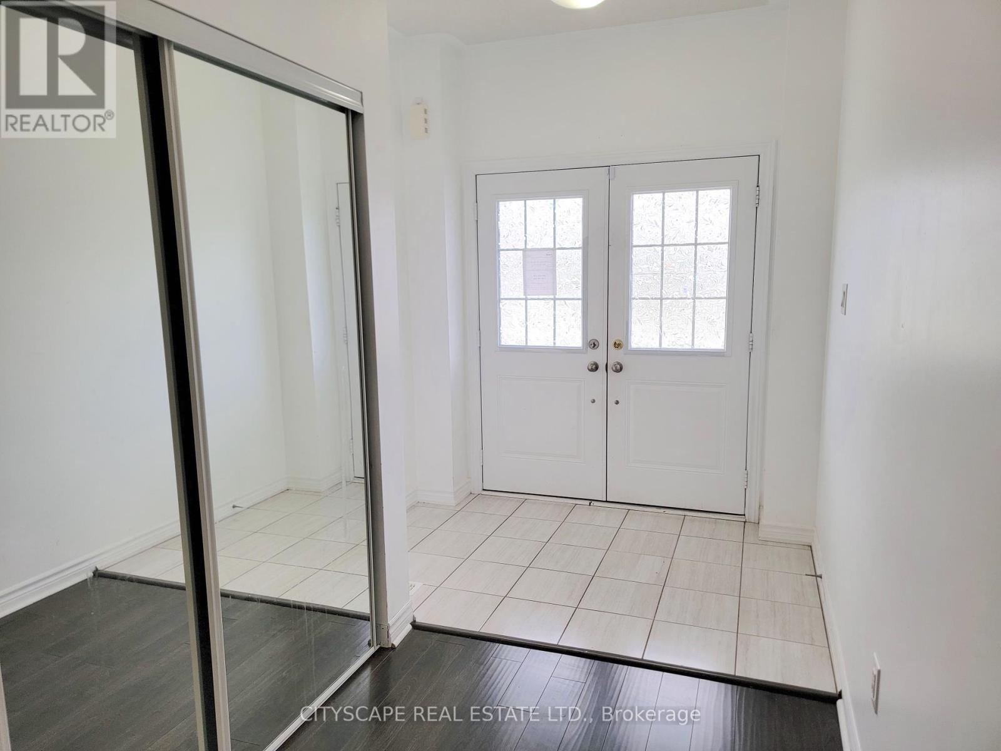4 Bedroom
3 Bathroom
1500 - 2000 sqft
Central Air Conditioning
Forced Air
$589,000
Welcome to 151 Seeley Avenue, a spacious and thoughtfully designed 4-bedroom, 3-bathroom home in the growing community of Dundalk. This beautiful two-storey property offers a functional layout with ample living space for families, work-from-home professionals, or investors seeking long-term value. Step inside through a double-door entrance into a welcoming foyer with ceramic tile and a sleek sliding door closet. Just off the front is a cozy den perfect for a home office, reading nook, or playroom. The main floor continues into an open-concept living and dining area with large windows, custom blinds, and stylish laminate flooring. The eat-in breakfast area features ceramic floors and a walk-out to the backyard, creating a bright and inviting atmosphere for everyday meals or entertaining. The kitchen offers granite countertops, ceramic flooring, a stainless steel dishwasher, and plenty of prep space with an efficient layout that overlooks the dining area ideal for family gatherings and cooking with ease. A convenient 2-piece powder room completes the main level. Upstairs, the spacious primary bedroom features a walk-in closet, additional double closet with sliding glass doors, custom blinds, and a private 4-piece ensuite. Three additional bedrooms offer generous space, soft carpeting, closets, and custom blinds, all sharing a full 4-piece bathroom. The large unfinished basement spans nearly 55 feet in length offering incredible potential for a future rec room, gym, or in-law suite. Located in a quiet, family-friendly neighbourhood, this home is close to parks, schools, and everyday essentials. Whether you're looking to upsize or settle into a growing community, 151 Seeley Ave is a wonderful opportunity to make a house your home. (id:49187)
Property Details
|
MLS® Number
|
X12228563 |
|
Property Type
|
Single Family |
|
Community Name
|
Southgate |
|
Amenities Near By
|
Park, Place Of Worship, Schools |
|
Features
|
Sump Pump |
|
Parking Space Total
|
3 |
Building
|
Bathroom Total
|
3 |
|
Bedrooms Above Ground
|
4 |
|
Bedrooms Total
|
4 |
|
Age
|
0 To 5 Years |
|
Appliances
|
Water Heater, Dishwasher |
|
Basement Development
|
Unfinished |
|
Basement Type
|
N/a (unfinished) |
|
Construction Style Attachment
|
Semi-detached |
|
Cooling Type
|
Central Air Conditioning |
|
Exterior Finish
|
Brick |
|
Flooring Type
|
Ceramic, Laminate, Carpeted |
|
Foundation Type
|
Poured Concrete |
|
Half Bath Total
|
1 |
|
Heating Fuel
|
Natural Gas |
|
Heating Type
|
Forced Air |
|
Stories Total
|
2 |
|
Size Interior
|
1500 - 2000 Sqft |
|
Type
|
House |
|
Utility Water
|
Municipal Water |
Parking
Land
|
Acreage
|
No |
|
Land Amenities
|
Park, Place Of Worship, Schools |
|
Sewer
|
Sanitary Sewer |
|
Size Depth
|
128 Ft |
|
Size Frontage
|
24 Ft ,7 In |
|
Size Irregular
|
24.6 X 128 Ft |
|
Size Total Text
|
24.6 X 128 Ft |
|
Zoning Description
|
R3-379-h |
Rooms
| Level |
Type |
Length |
Width |
Dimensions |
|
Second Level |
Bathroom |
2.62 m |
1.5 m |
2.62 m x 1.5 m |
|
Second Level |
Primary Bedroom |
5.54 m |
3.63 m |
5.54 m x 3.63 m |
|
Second Level |
Bedroom 2 |
3.28 m |
2.77 m |
3.28 m x 2.77 m |
|
Second Level |
Bedroom 3 |
3.91 m |
2.77 m |
3.91 m x 2.77 m |
|
Second Level |
Bedroom 4 |
4.52 m |
2.67 m |
4.52 m x 2.67 m |
|
Basement |
Other |
16.71 m |
5.46 m |
16.71 m x 5.46 m |
|
Main Level |
Foyer |
2.34 m |
1.5 m |
2.34 m x 1.5 m |
|
Main Level |
Kitchen |
3.23 m |
3.63 m |
3.23 m x 3.63 m |
|
Main Level |
Eating Area |
3.05 m |
4.52 m |
3.05 m x 4.52 m |
|
Main Level |
Living Room |
5.54 m |
3.53 m |
5.54 m x 3.53 m |
|
Main Level |
Den |
2.36 m |
1.68 m |
2.36 m x 1.68 m |
|
Main Level |
Bathroom |
1.5 m |
1.37 m |
1.5 m x 1.37 m |
https://www.realtor.ca/real-estate/28486162/151-seeley-avenue-southgate-southgate

