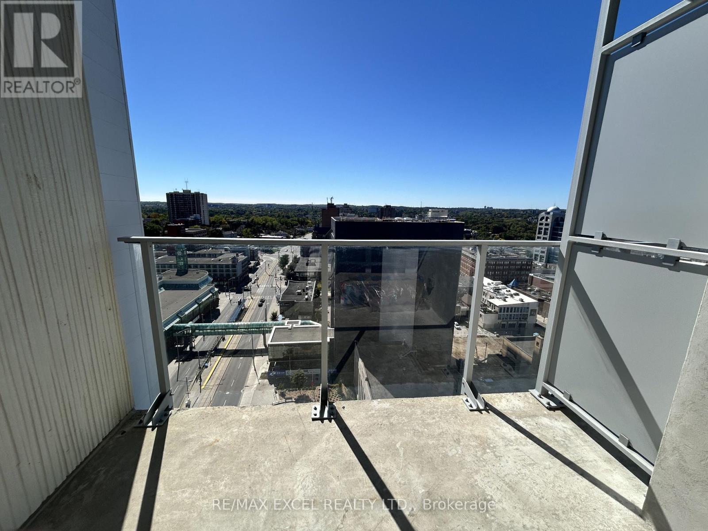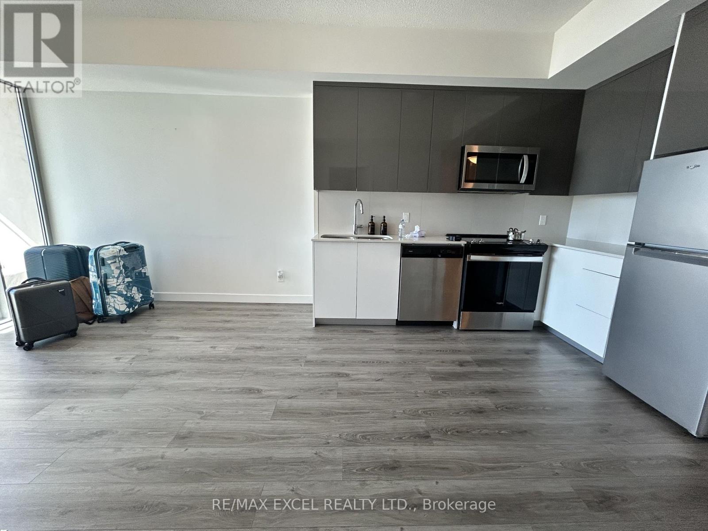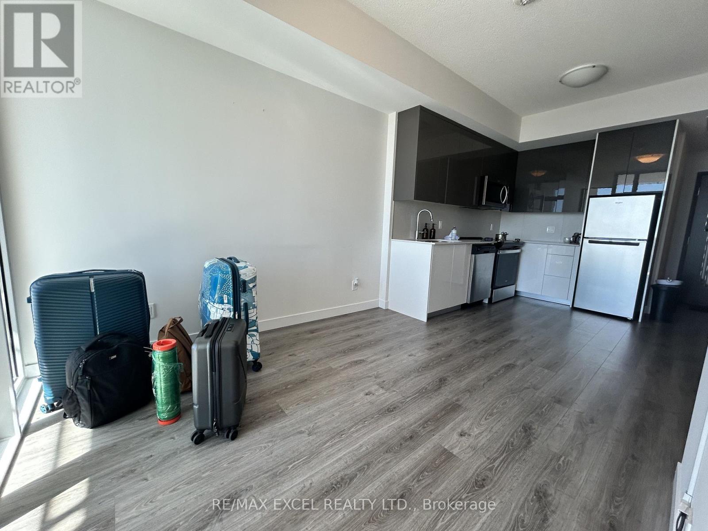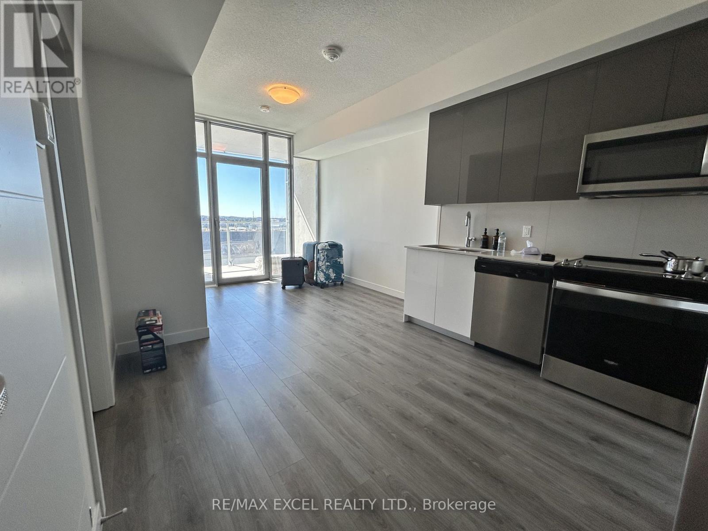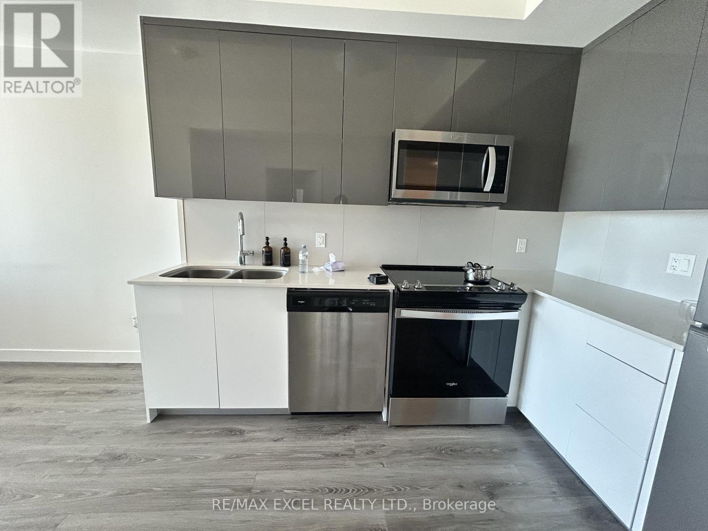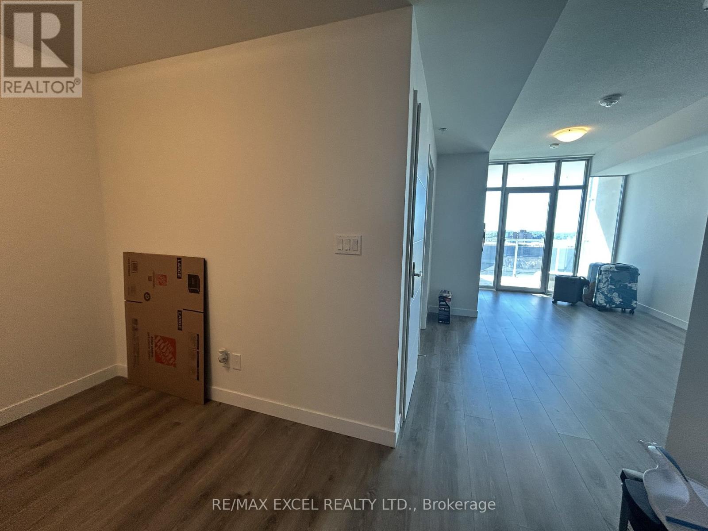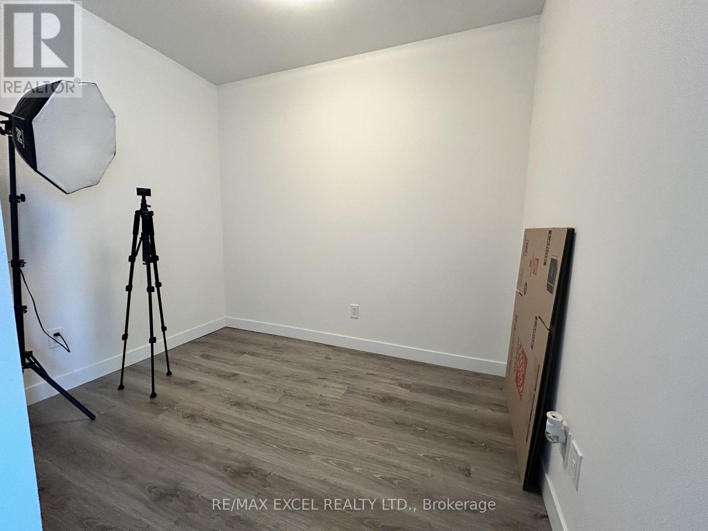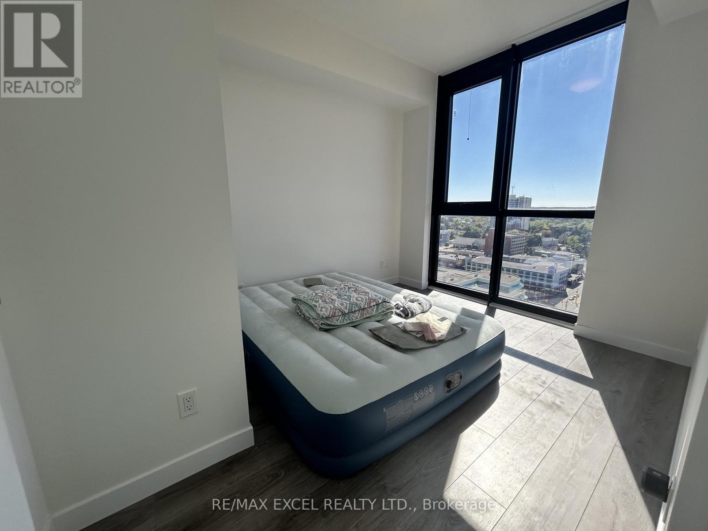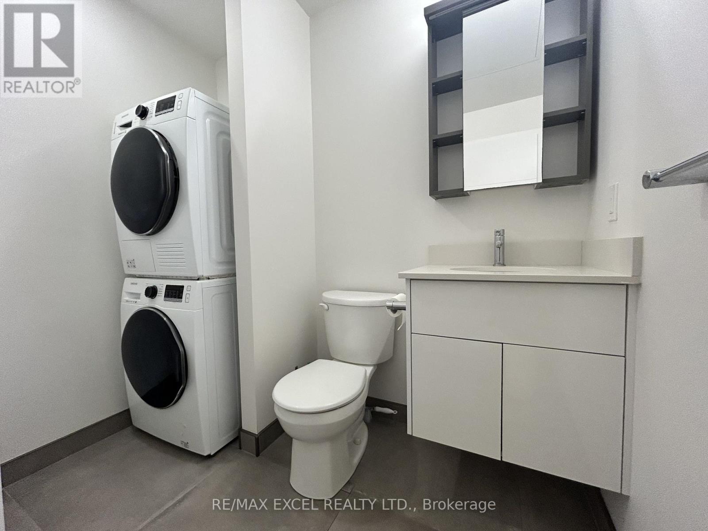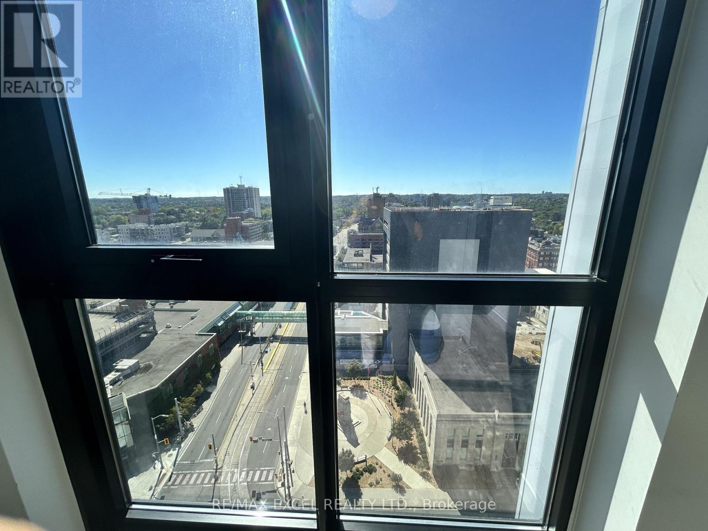519.240.3380
stacey@makeamove.ca
1513 - 60 Frederick Street Kitchener, Ontario N2H 0C7
2 Bedroom
2 Bathroom
500 - 599 sqft
Central Air Conditioning
Forced Air
$388,888Maintenance, Heat, Water
$446.26 Monthly
Maintenance, Heat, Water
$446.26 MonthlyLocation, Location, Location. Absolutely Stunning City Views From The 15th Floor At Dtk.1 Bedroom + Den And 2 Washrooms (Den can turn into 2nd bedroom). L-Shaped Kitchen, Stainless Steel Appliances, Floor To Ceiling Windows, Available For Immediate Occupancy. (id:49187)
Property Details
| MLS® Number | X12435282 |
| Property Type | Single Family |
| Amenities Near By | Park, Public Transit, Schools |
| Community Features | Pet Restrictions |
| Features | Balcony |
| View Type | View |
Building
| Bathroom Total | 2 |
| Bedrooms Above Ground | 1 |
| Bedrooms Below Ground | 1 |
| Bedrooms Total | 2 |
| Age | 0 To 5 Years |
| Amenities | Security/concierge, Exercise Centre, Party Room |
| Cooling Type | Central Air Conditioning |
| Exterior Finish | Concrete |
| Fire Protection | Alarm System, Security System |
| Flooring Type | Laminate |
| Half Bath Total | 1 |
| Heating Fuel | Natural Gas |
| Heating Type | Forced Air |
| Size Interior | 500 - 599 Sqft |
| Type | Apartment |
Parking
| Underground | |
| Garage |
Land
| Acreage | No |
| Land Amenities | Park, Public Transit, Schools |
Rooms
| Level | Type | Length | Width | Dimensions |
|---|---|---|---|---|
| Flat | Living Room | 2.78 m | 2.74 m | 2.78 m x 2.74 m |
| Flat | Dining Room | 2.78 m | 2.74 m | 2.78 m x 2.74 m |
| Flat | Kitchen | 3.05 m | 3.35 m | 3.05 m x 3.35 m |
| Flat | Primary Bedroom | 3.54 m | 3.02 m | 3.54 m x 3.02 m |
| Flat | Den | 2.44 m | 1.83 m | 2.44 m x 1.83 m |
https://www.realtor.ca/real-estate/28931114/1513-60-frederick-street-kitchener

