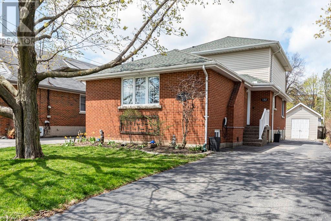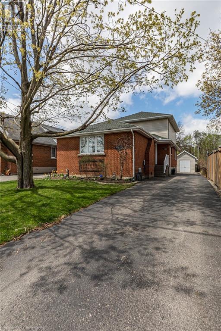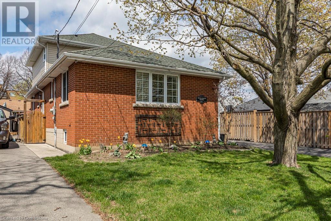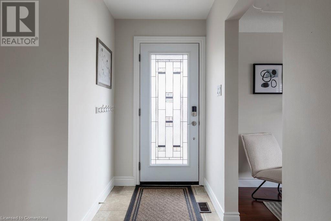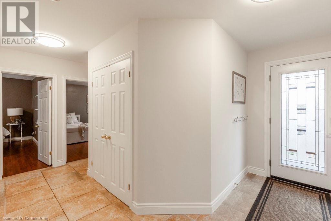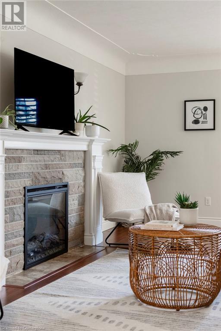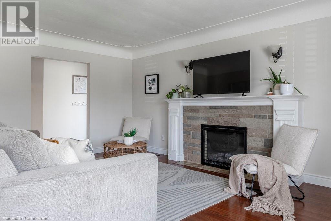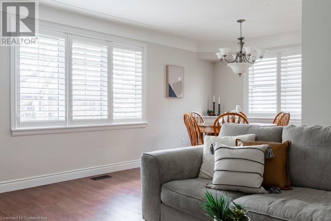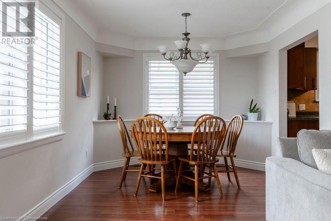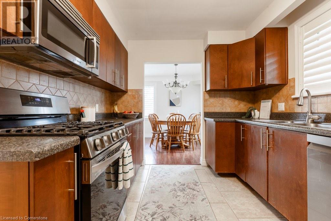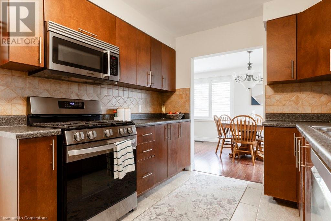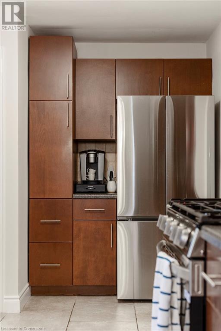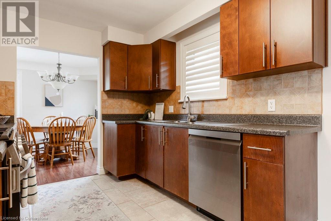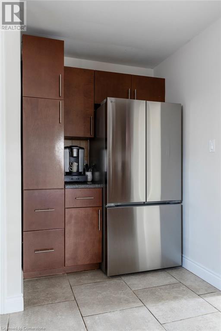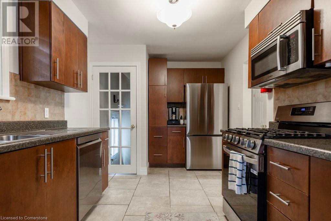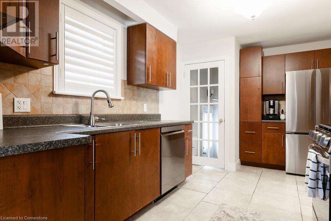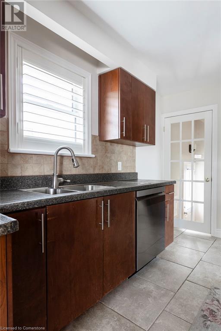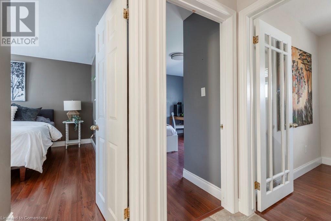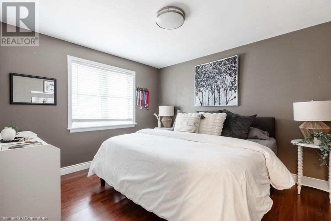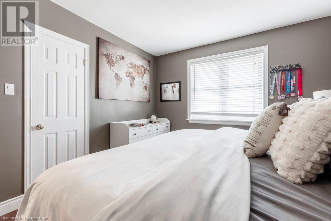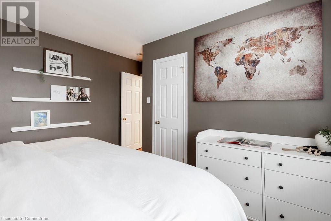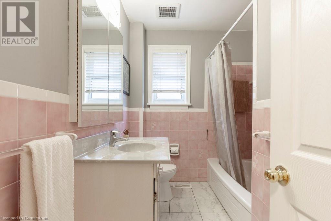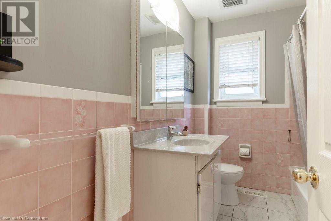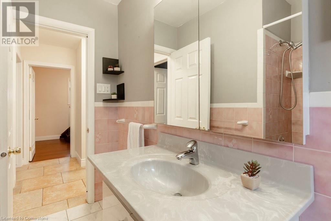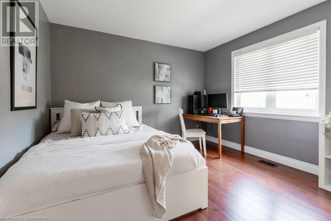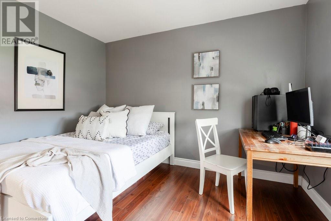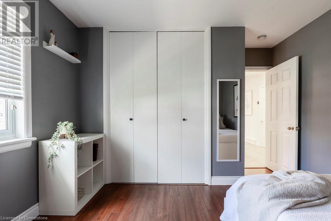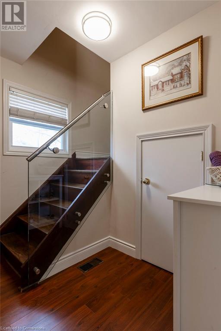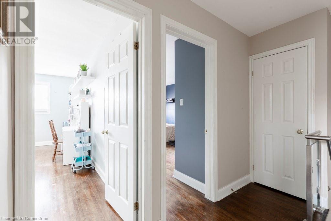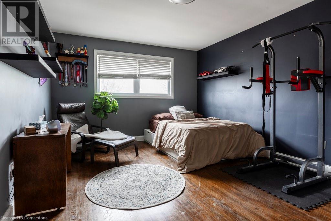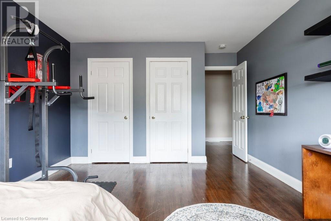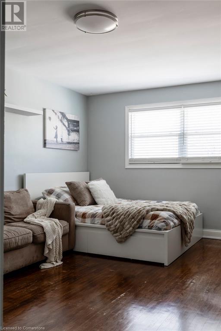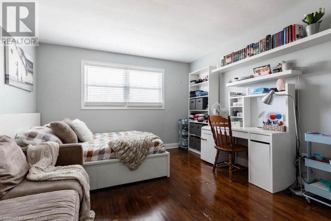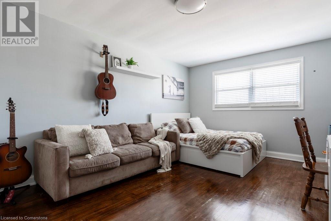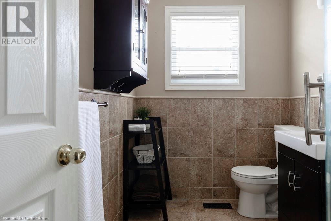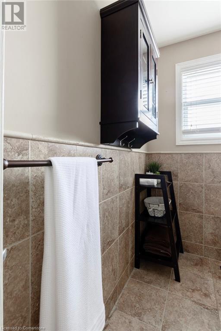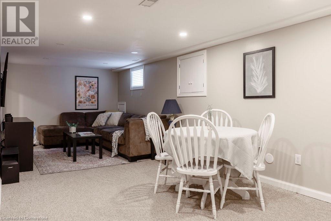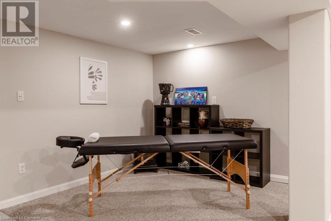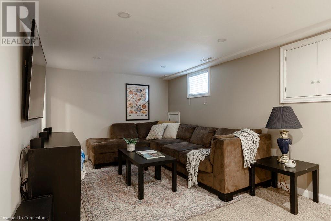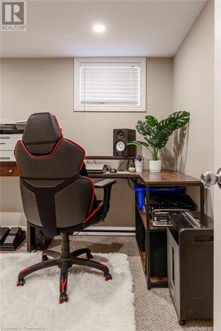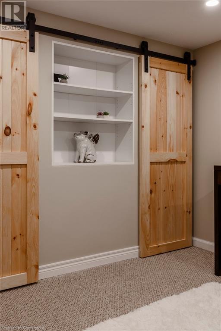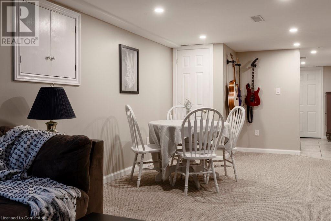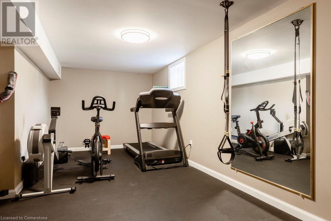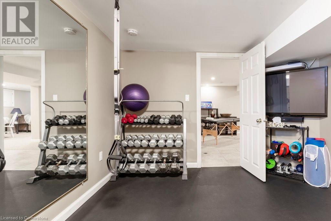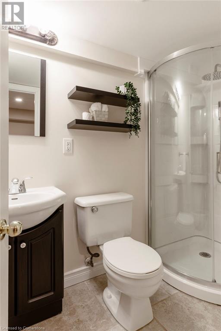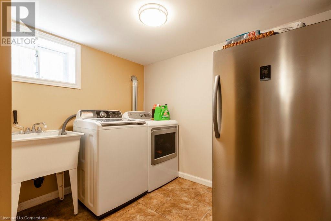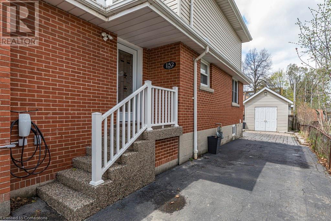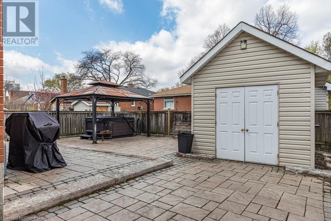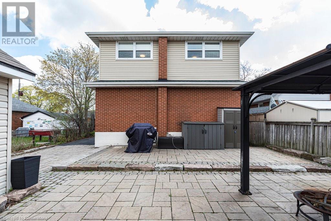152 East 42nd Street Hamilton, Ontario L8T 3A5
$839,900
Welcome to spacious and beautifully maintained bungalow, featuring a rare two-storey addition that extends the living space to over 2934 sq ft across three fully finished levels. Perfectly located in Hamilton’s sought-after Sunning Hill neighbourhood, this home is ideal for growing families seeking comfort, flexibility, and convenience. The main floor is designed for entertaining, with a spacious living room that flows seamlessly into a separate dining. The kitchen, just off the dining room, boasts an abundant storage and a highly functional layout where the whole family can cook, bake, and gather together. Two generous bedrooms and a full 4-piece bath complete the main level. Upstairs, you’ll find two more oversized bedrooms with double closets and 3-piece bath, offering plenty of room for kids, teens, or guests. If that isn’t enough, the fully finished lower level provides even more living space, with a large rec room, laundry/utility/storage, a spacious additional bedroom, a home gym, and another full bath. Step outside to find a lovely backyard with exposed aggregate walkways and patio, shed w/hydro (60A sub panel), and a charming gazebo & hot tub (in as is condition) ready for summer gatherings. Freshly painted and move-in ready, this home includes a long private driveway with parking for four, and is close to transit, parks, schools, shopping, Mohawk College, and the Lincoln Alexander Parkway. A rare blend of space, location, and lifestyle. RSA (id:49187)
Open House
This property has open houses!
2:00 pm
Ends at:4:00 pm
Welcome to spacious and beautifully maintained bungalow featuring a rare two-storey addition that extends the living space across three fully finished levels. Perfectly located in Hamilton's sought-af
Property Details
| MLS® Number | 40724436 |
| Property Type | Single Family |
| Neigbourhood | Sunninghill |
| Amenities Near By | Park, Place Of Worship, Playground, Public Transit, Schools, Shopping |
| Community Features | Community Centre |
| Equipment Type | None |
| Features | Gazebo |
| Parking Space Total | 4 |
| Rental Equipment Type | None |
| Structure | Shed |
Building
| Bathroom Total | 3 |
| Bedrooms Above Ground | 4 |
| Bedrooms Below Ground | 1 |
| Bedrooms Total | 5 |
| Appliances | Dishwasher, Microwave, Refrigerator, Stove, Water Meter, Window Coverings, Hot Tub |
| Architectural Style | 2 Level |
| Basement Development | Finished |
| Basement Type | Full (finished) |
| Constructed Date | 1957 |
| Construction Style Attachment | Detached |
| Cooling Type | Central Air Conditioning |
| Exterior Finish | Brick, Vinyl Siding |
| Foundation Type | Block |
| Heating Fuel | Natural Gas |
| Heating Type | Forced Air |
| Stories Total | 2 |
| Size Interior | 2934 Sqft |
| Type | House |
| Utility Water | Municipal Water |
Land
| Access Type | Road Access |
| Acreage | No |
| Land Amenities | Park, Place Of Worship, Playground, Public Transit, Schools, Shopping |
| Sewer | Municipal Sewage System |
| Size Depth | 102 Ft |
| Size Frontage | 40 Ft |
| Size Total Text | Under 1/2 Acre |
| Zoning Description | C |
Rooms
| Level | Type | Length | Width | Dimensions |
|---|---|---|---|---|
| Second Level | 3pc Bathroom | 8'2'' x 5'9'' | ||
| Second Level | Bedroom | 17'8'' x 12'0'' | ||
| Second Level | Bedroom | 15'3'' x 8'7'' | ||
| Basement | Exercise Room | 9'8'' x 17'11'' | ||
| Basement | Recreation Room | 21'11'' x 10'0'' | ||
| Basement | Bedroom | 11'1'' x 9'2'' | ||
| Basement | 3pc Bathroom | 8'4'' x 4'8'' | ||
| Main Level | 4pc Bathroom | 8'11'' x 6'5'' | ||
| Main Level | Bedroom | 11'2'' x 11'5'' | ||
| Main Level | Bedroom | 10'8'' x 12'10'' | ||
| Main Level | Kitchen | 8'9'' x 12'3'' | ||
| Main Level | Living Room/dining Room | 18'4'' x 20'11'' |
Utilities
| Cable | Available |
| Electricity | Available |
| Natural Gas | Available |
https://www.realtor.ca/real-estate/28265152/152-east-42nd-street-hamilton

