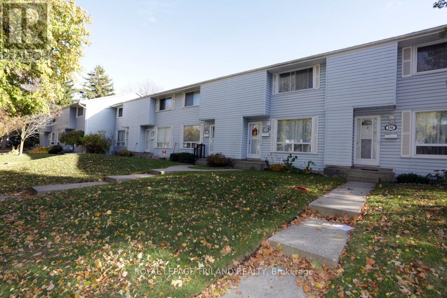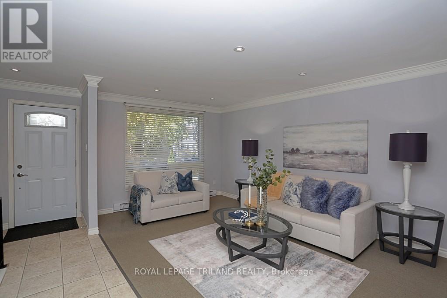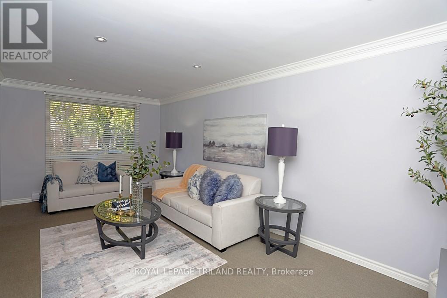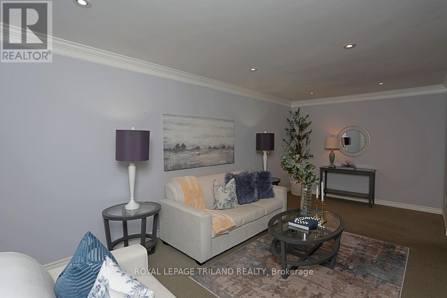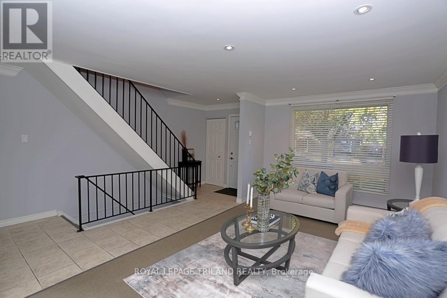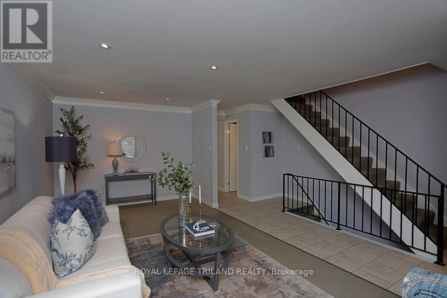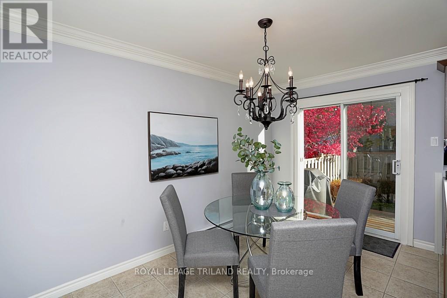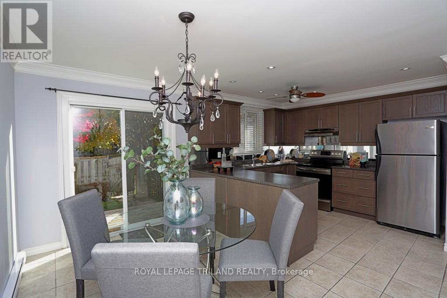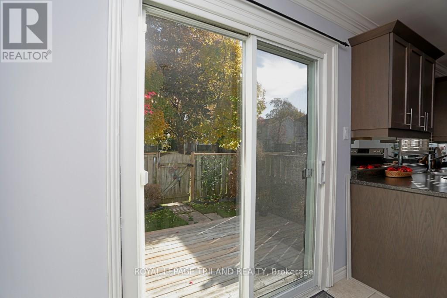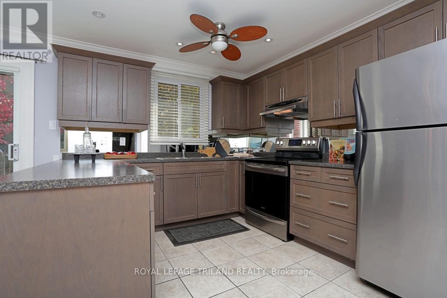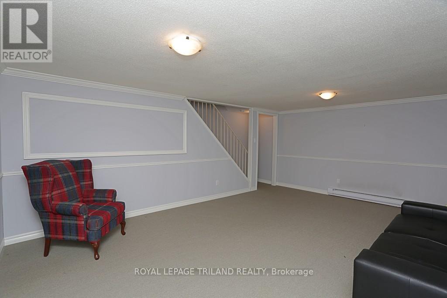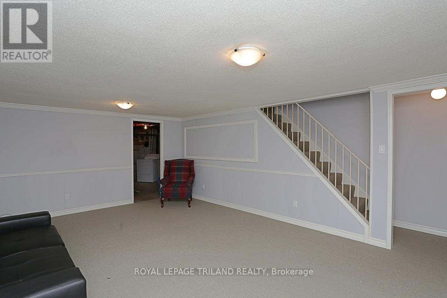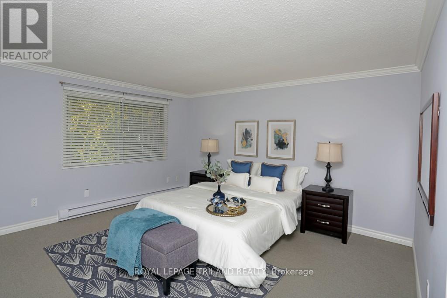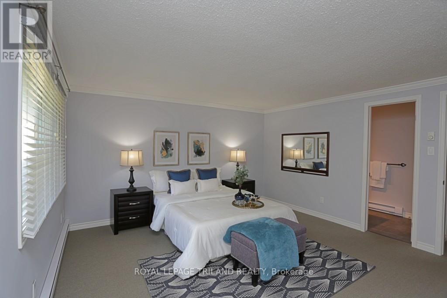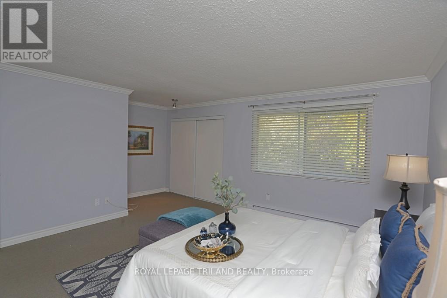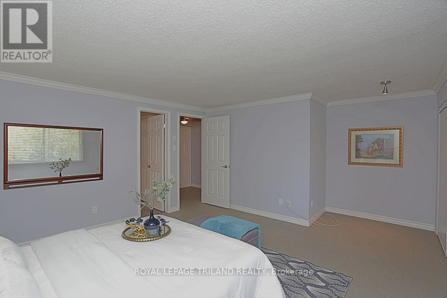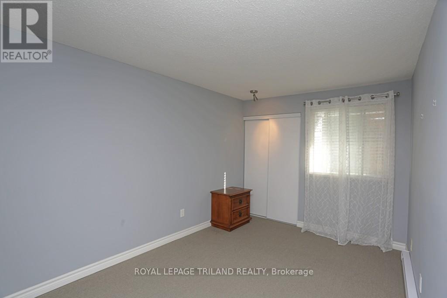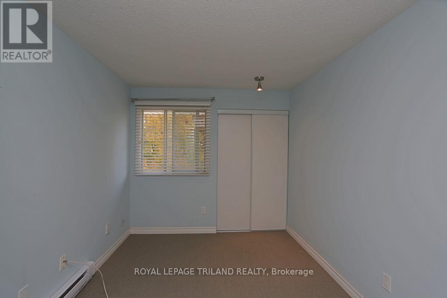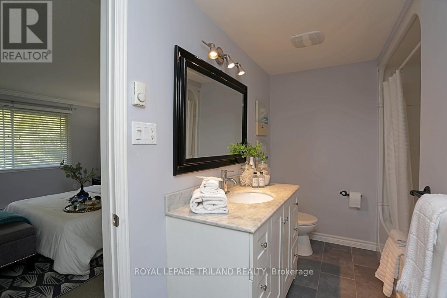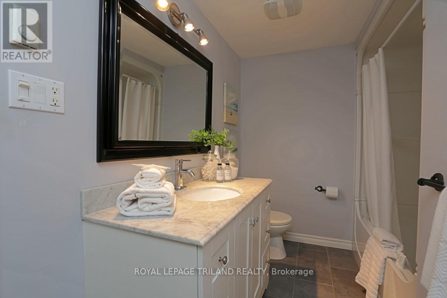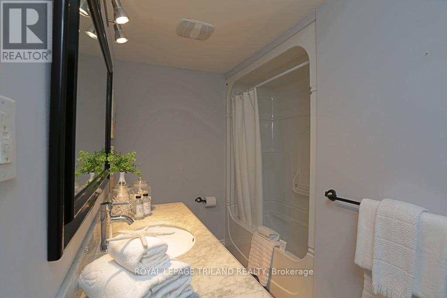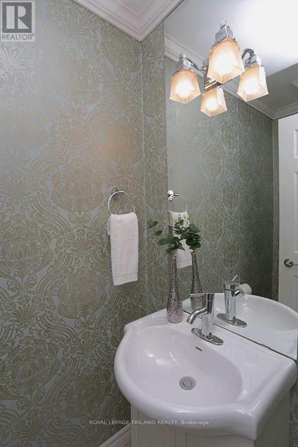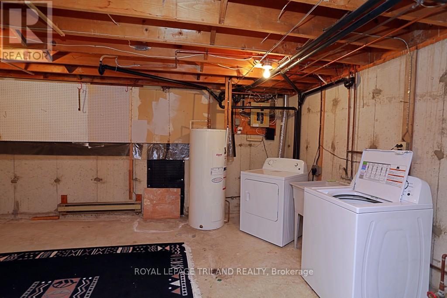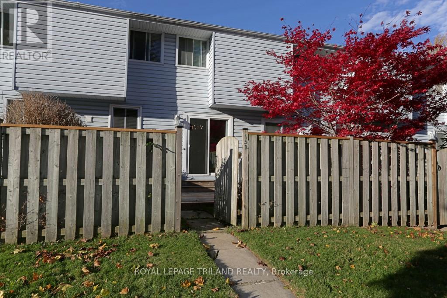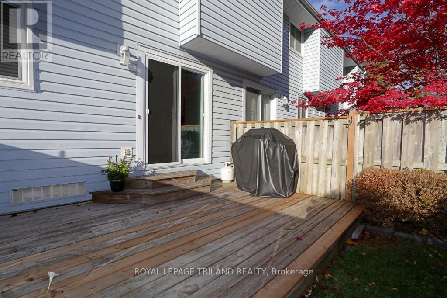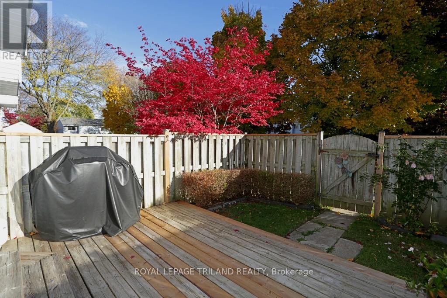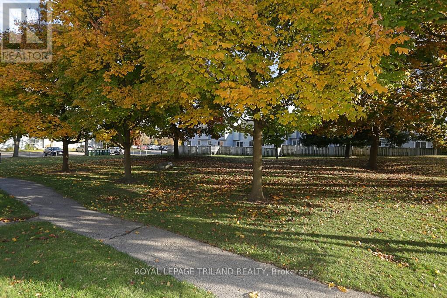152 Monmore Road London North (North F), Ontario N6G 3A6
$399,900Maintenance, Common Area Maintenance, Insurance, Water, Parking
$325 Monthly
Maintenance, Common Area Maintenance, Insurance, Water, Parking
$325 MonthlyWelcome to 152 Monmore Rd, a 3 bedroom, 1.5 bath 2 storey in a popular north London neighbourhood! Offering approximately 1,200 sq ft above grade plus 250 sq ft of finished space in the lower level, this home presents a great opportunity to invest or live in . The main floor features a large living room tastefully decorated and complete with lovely crown molding. The eat in kitchen has updated cabinetry, countertops and backsplash with also a sunny southern exposure with access to a private rear green space. The lower level includes a large rec room -ideal for guests, on office, hobbies, or additional living space. Condo fees cover snow removal, lawn care, and upkeep of common areas, giving you more time to enjoy nearby amenities. A stone's throw to shopping, restaurants, and walking trails. With a strong sense of community, mature trees, and easy access to nature, this is the perfect place to invest in both comfort and lifestyle (id:49187)
Property Details
| MLS® Number | X12511398 |
| Property Type | Single Family |
| Community Name | North F |
| Amenities Near By | Place Of Worship, Public Transit, Schools |
| Community Features | Pets Allowed With Restrictions, School Bus |
| Equipment Type | Water Heater |
| Parking Space Total | 1 |
| Rental Equipment Type | Water Heater |
Building
| Bathroom Total | 2 |
| Bedrooms Above Ground | 3 |
| Bedrooms Total | 3 |
| Appliances | Water Heater |
| Basement Development | Finished |
| Basement Type | N/a (finished) |
| Cooling Type | None |
| Exterior Finish | Vinyl Siding |
| Half Bath Total | 1 |
| Heating Fuel | Electric |
| Heating Type | Baseboard Heaters |
| Stories Total | 2 |
| Size Interior | 1200 - 1399 Sqft |
| Type | Row / Townhouse |
Parking
| No Garage |
Land
| Acreage | No |
| Land Amenities | Place Of Worship, Public Transit, Schools |
Rooms
| Level | Type | Length | Width | Dimensions |
|---|---|---|---|---|
| Second Level | Primary Bedroom | 3.55 m | 4.6 m | 3.55 m x 4.6 m |
| Second Level | Bedroom 2 | 2.51 m | 4.3 m | 2.51 m x 4.3 m |
| Second Level | Bedroom 3 | 2.59 m | 2.89 m | 2.59 m x 2.89 m |
| Basement | Family Room | 4.65 m | 4.24 m | 4.65 m x 4.24 m |
| Main Level | Living Room | 5.85 m | 5.24 m | 5.85 m x 5.24 m |
| Main Level | Kitchen | 4.21 m | 2.9 m | 4.21 m x 2.9 m |
https://www.realtor.ca/real-estate/29069384/152-monmore-road-london-north-north-f-north-f

