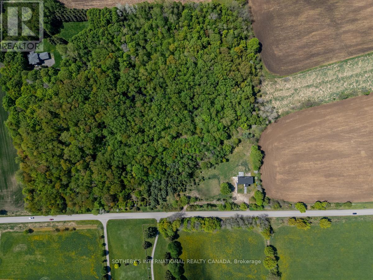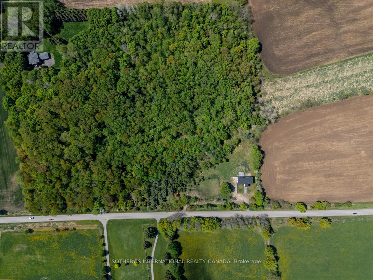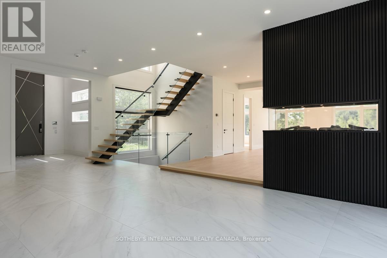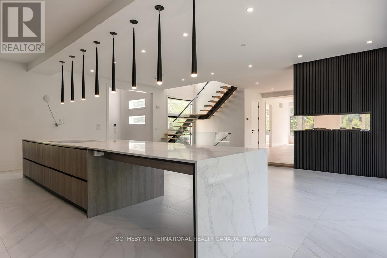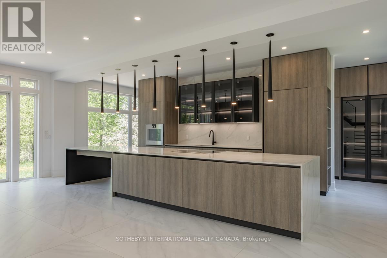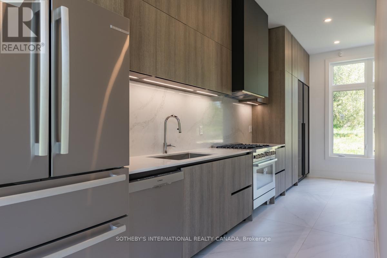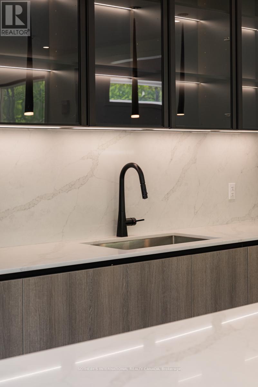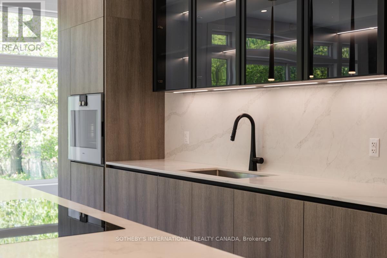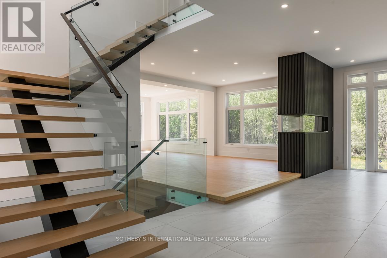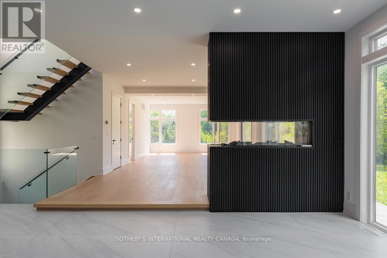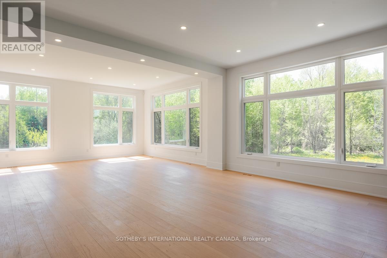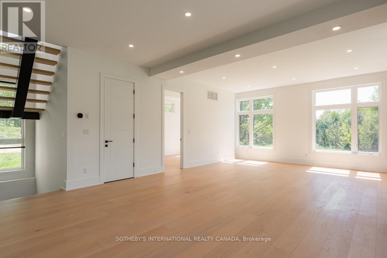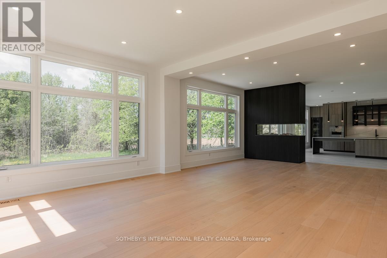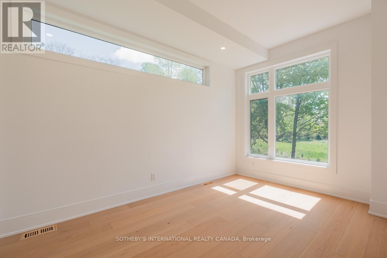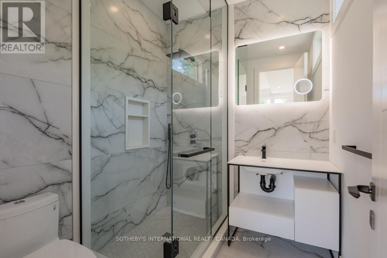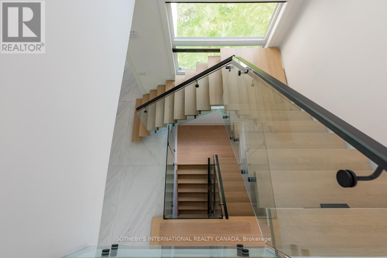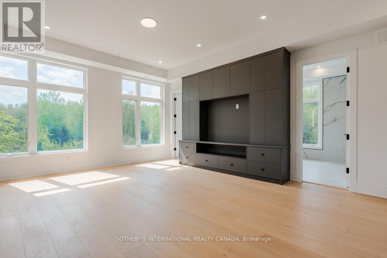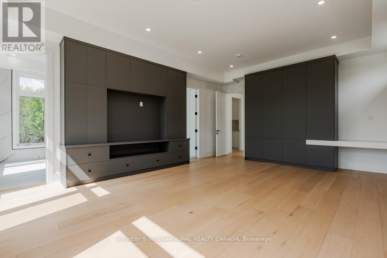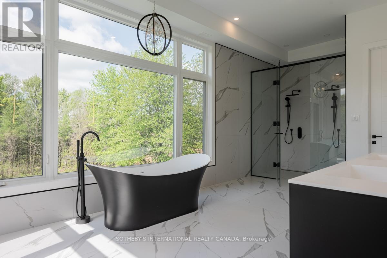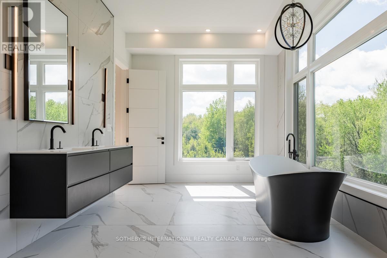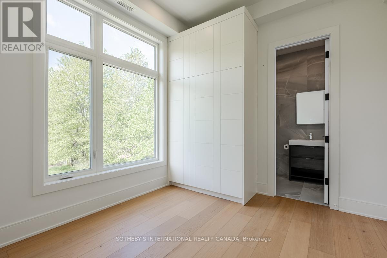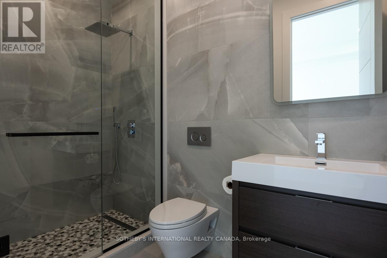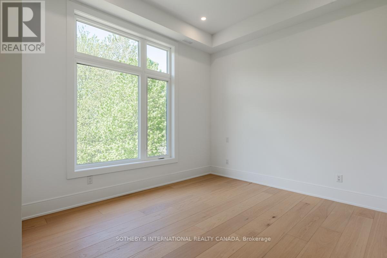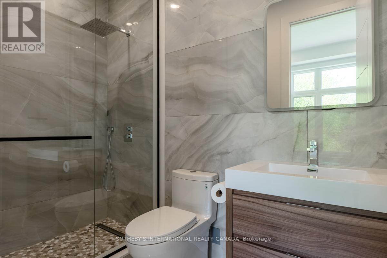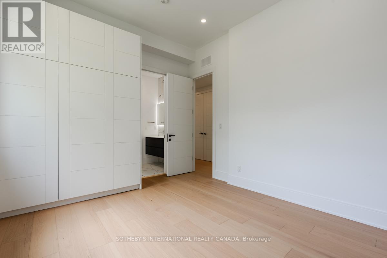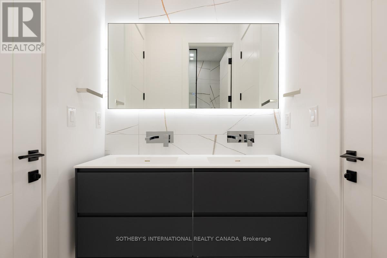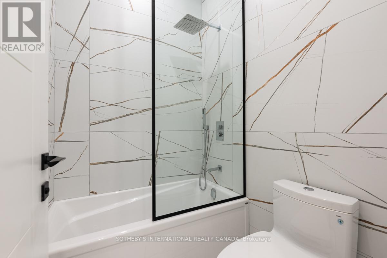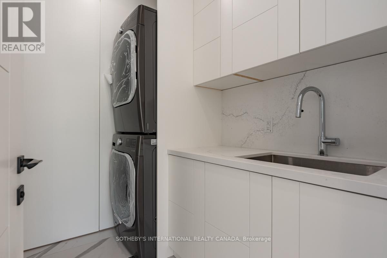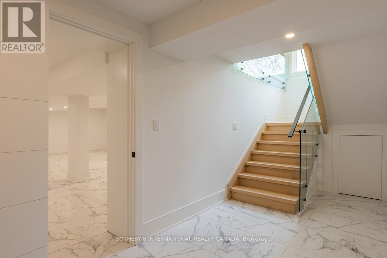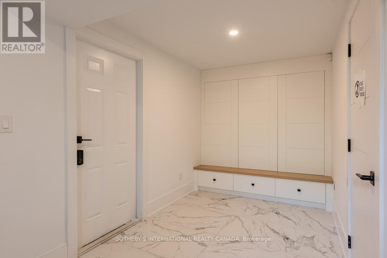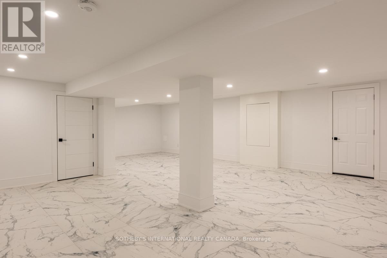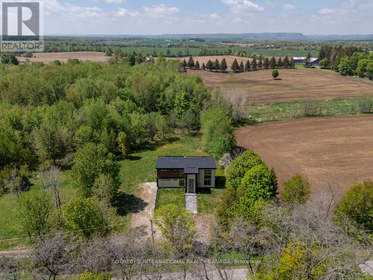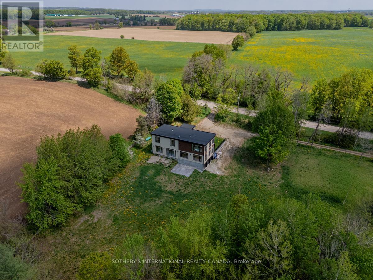6 Bedroom
6 Bathroom
3500 - 5000 sqft
Fireplace
Central Air Conditioning
Forced Air
Acreage
$2,680,000
Nestled within the rolling hills of Caledon East, this newly constructed contemporary home offers an unparalleled blend of modern luxury and tranquil rural living on ten acres. Designed with a keen eye for minimalist aesthetics and seamless integration with its natural surroundings, the residence includes clean lines, expansive glazing, and a sophisticated sensibility Upon arrival, a striking architectural presence unfolds with an approx. 16-foot door imported from Brazil. A light-filled, open-plan interior within includes panoramic views of fields, mature trees, and an ever-changing sky, inviting the outdoors in and blurring the lines between the home and a natural landscape. At the heart of the home, a dramatic central black fireplace sets the stage dividing an open living space with an expansive Muti gourmet kitchen featuring state-of-the-art appliances and a generous island. Tucked behind this dramatic kitchen is a spicy kitchen ideal for hiding prep work and the chaos of gatherings. Bedrooms are conceived as private retreats and include spa-like bathrooms. The primary is serene and includes built-in cabinetry and en suite with walk-in double shower and a freestanding tub that invites relaxation with pastoral views. Beyond the pristine interior, the property extends to the peace and quiet of the countryside. The exterior is an opportunity for a landscape architect to create a sanctuary. This is more than just a home; it's a statement of modern living where cutting-edge design meets the timeless beauty of nature. (id:49187)
Property Details
|
MLS® Number
|
W12366051 |
|
Property Type
|
Single Family |
|
Community Name
|
Rural Caledon |
|
Equipment Type
|
Propane Tank |
|
Features
|
Wooded Area, Carpet Free |
|
Parking Space Total
|
14 |
|
Rental Equipment Type
|
Propane Tank |
Building
|
Bathroom Total
|
6 |
|
Bedrooms Above Ground
|
6 |
|
Bedrooms Total
|
6 |
|
Age
|
0 To 5 Years |
|
Amenities
|
Fireplace(s) |
|
Appliances
|
Garage Door Opener Remote(s), Oven - Built-in, Range, Water Heater, Water Softener, Water Treatment, All, Cooktop, Dishwasher, Dryer, Garage Door Opener, Oven, Washer, Two Refrigerators |
|
Basement Development
|
Finished |
|
Basement Type
|
N/a (finished) |
|
Construction Style Attachment
|
Detached |
|
Cooling Type
|
Central Air Conditioning |
|
Exterior Finish
|
Stucco |
|
Fireplace Present
|
Yes |
|
Flooring Type
|
Porcelain Tile, Hardwood |
|
Foundation Type
|
Block, Poured Concrete |
|
Half Bath Total
|
1 |
|
Heating Fuel
|
Propane |
|
Heating Type
|
Forced Air |
|
Stories Total
|
2 |
|
Size Interior
|
3500 - 5000 Sqft |
|
Type
|
House |
|
Utility Water
|
Drilled Well |
Parking
Land
|
Acreage
|
Yes |
|
Sewer
|
Septic System |
|
Size Depth
|
869 Ft |
|
Size Frontage
|
500 Ft |
|
Size Irregular
|
500 X 869 Ft |
|
Size Total Text
|
500 X 869 Ft|10 - 24.99 Acres |
Rooms
| Level |
Type |
Length |
Width |
Dimensions |
|
Second Level |
Primary Bedroom |
5.97 m |
4.85 m |
5.97 m x 4.85 m |
|
Second Level |
Bedroom 2 |
3.59 m |
3.28 m |
3.59 m x 3.28 m |
|
Second Level |
Bedroom 3 |
4.19 m |
3.23 m |
4.19 m x 3.23 m |
|
Second Level |
Bedroom 4 |
3.58 m |
3.43 m |
3.58 m x 3.43 m |
|
Second Level |
Bedroom 5 |
4.19 m |
3.45 m |
4.19 m x 3.45 m |
|
Basement |
Recreational, Games Room |
8.99 m |
3.68 m |
8.99 m x 3.68 m |
|
Basement |
Games Room |
6.2 m |
2.74 m |
6.2 m x 2.74 m |
|
Main Level |
Dining Room |
8.2 m |
4.09 m |
8.2 m x 4.09 m |
|
Main Level |
Living Room |
9.3 m |
5.11 m |
9.3 m x 5.11 m |
|
Main Level |
Kitchen |
8.2 m |
3.12 m |
8.2 m x 3.12 m |
|
Main Level |
Kitchen |
8.2 m |
1.93 m |
8.2 m x 1.93 m |
|
Main Level |
Office |
4.39 m |
2.97 m |
4.39 m x 2.97 m |
https://www.realtor.ca/real-estate/28780966/15206-bramalea-road-caledon-rural-caledon

