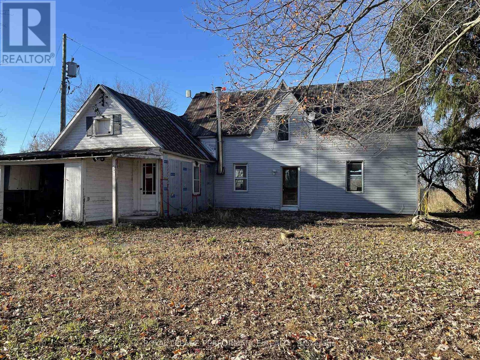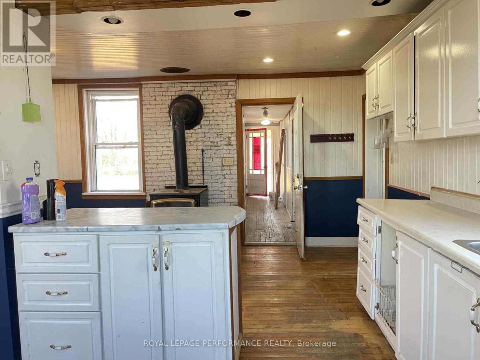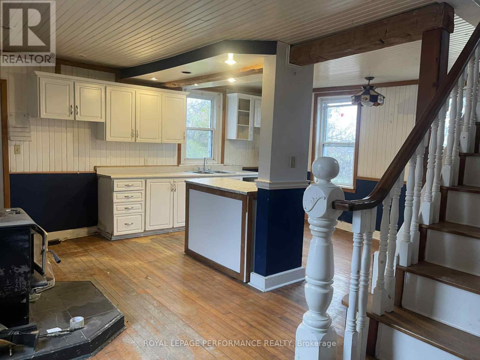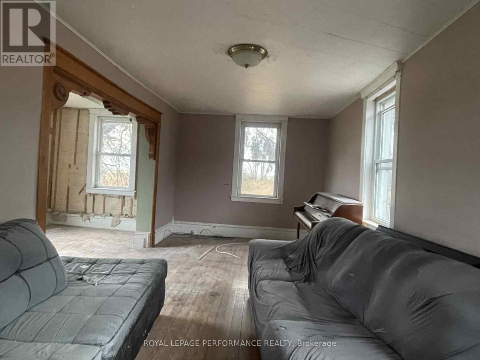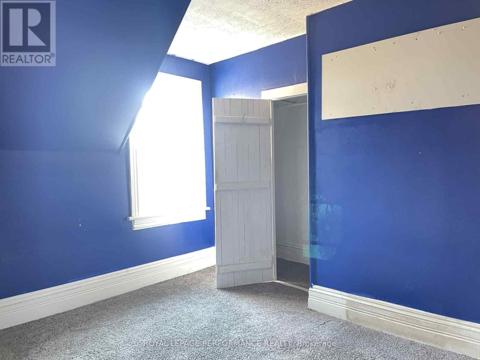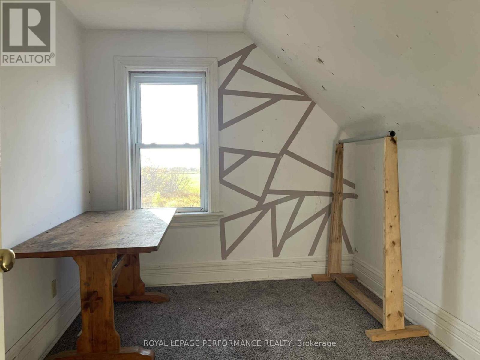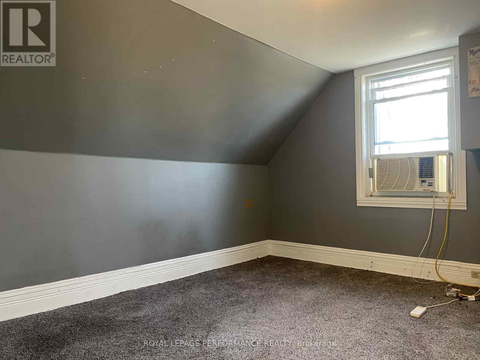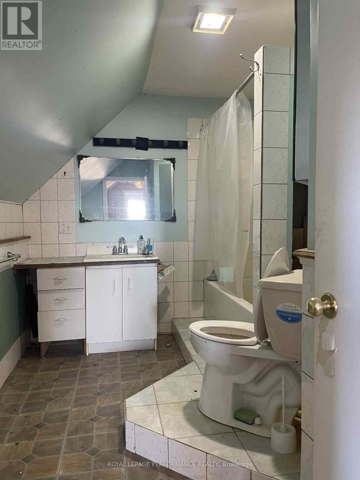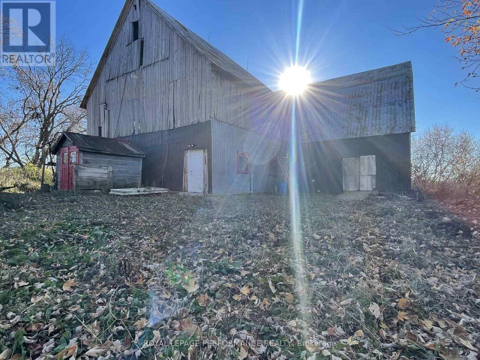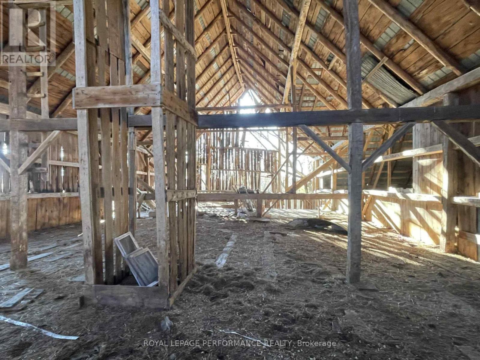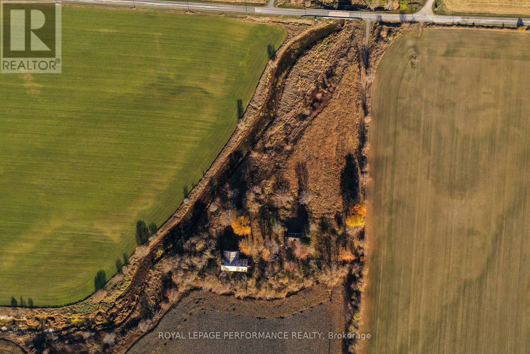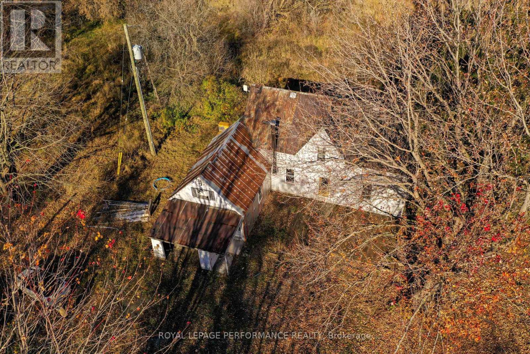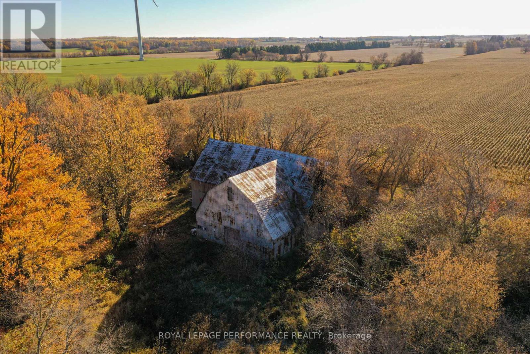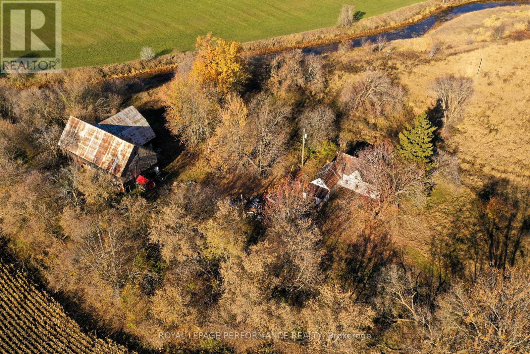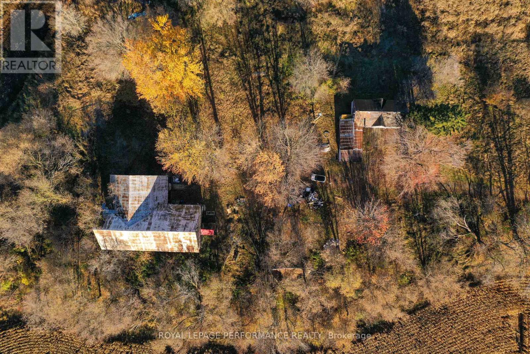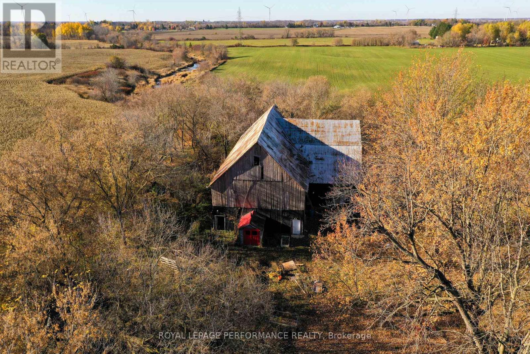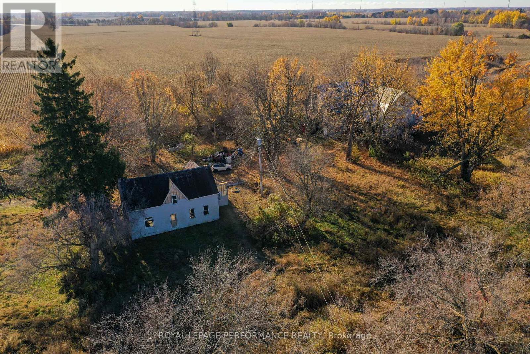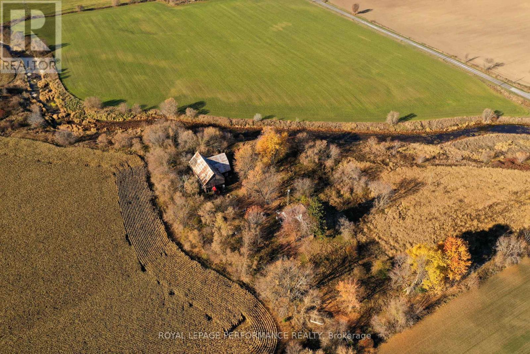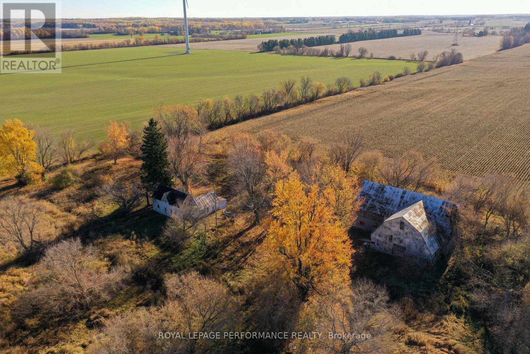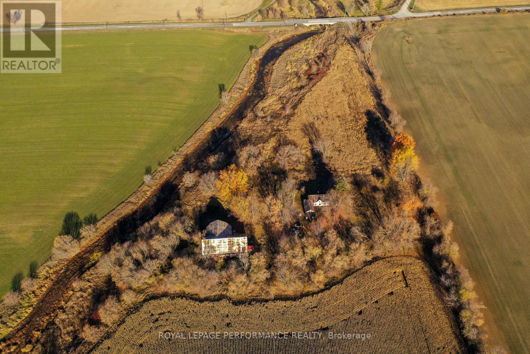4 Bedroom
1 Bathroom
1500 - 2000 sqft
Fireplace
None
Forced Air, Not Known
Acreage
$319,900
Priced to sell quickly! Welcome home to this 5 acre private retreat. Set back form the road and surrounded by mature trees, this 4 bedroom, 1 & 3/4 storey is waiting for it's next owner to enjoy the nearly 1700 sq ft of living space. Pull up your long driveway and notice the peace and quiet. The front deck leads you to the front door and into the large eat-in kitchen with an island and a wood burning stove; it's just the right spot for entertaining. The opposite side of the home has a lovely living area and a mini parlour that would make a great seating area or even a dining room. Upstairs you'll find the four good sized bedrooms and the retro 4-piece bathroom. Plenty of closet space and storage areas including the low basement. That's not all! It has an attached single garage and a very large old barn on the property. The barn has a been wired up and has lots of power if needed. This barn could be used for storage or to house some animals. For the savvy investor, the wood alone is worth a pretty penny. This serene property even has the Payne River running along side it and it's surrounded by beautiful farm land, the views are gorgeous! This century home has had a lot of upgrades over the years including the furnace, hot water tank, and the electrical just to name a few. It's ready for it's new owner. Don't miss your chance to check this one out. (id:49187)
Property Details
|
MLS® Number
|
X12497632 |
|
Property Type
|
Single Family |
|
Community Name
|
711 - North Stormont (Finch) Twp |
|
Features
|
Irregular Lot Size, Country Residential |
|
Parking Space Total
|
10 |
|
Water Front Name
|
Payne River |
Building
|
Bathroom Total
|
1 |
|
Bedrooms Above Ground
|
4 |
|
Bedrooms Total
|
4 |
|
Basement Development
|
Unfinished |
|
Basement Type
|
N/a (unfinished) |
|
Cooling Type
|
None |
|
Exterior Finish
|
Vinyl Siding |
|
Fireplace Present
|
Yes |
|
Foundation Type
|
Stone |
|
Heating Fuel
|
Propane, Wood |
|
Heating Type
|
Forced Air, Not Known |
|
Stories Total
|
2 |
|
Size Interior
|
1500 - 2000 Sqft |
|
Type
|
House |
Parking
Land
|
Acreage
|
Yes |
|
Sewer
|
Septic System |
|
Size Depth
|
757 Ft ,10 In |
|
Size Frontage
|
100 Ft |
|
Size Irregular
|
100 X 757.9 Ft |
|
Size Total Text
|
100 X 757.9 Ft|2 - 4.99 Acres |
|
Zoning Description
|
A |
Rooms
| Level |
Type |
Length |
Width |
Dimensions |
|
Second Level |
Bedroom |
2.43 m |
3.32 m |
2.43 m x 3.32 m |
|
Second Level |
Bedroom 2 |
3.04 m |
4.54 m |
3.04 m x 4.54 m |
|
Second Level |
Bedroom 3 |
3.14 m |
2.56 m |
3.14 m x 2.56 m |
|
Second Level |
Bedroom 4 |
3.53 m |
3.17 m |
3.53 m x 3.17 m |
|
Main Level |
Dining Room |
2.48 m |
4.82 m |
2.48 m x 4.82 m |
|
Main Level |
Living Room |
3.04 m |
6.14 m |
3.04 m x 6.14 m |
|
Main Level |
Kitchen |
4.29 m |
6.14 m |
4.29 m x 6.14 m |
|
Main Level |
Bathroom |
3.45 m |
2.74 m |
3.45 m x 2.74 m |
Utilities
|
Cable
|
Available |
|
Electricity
|
Installed |
https://www.realtor.ca/real-estate/29055124/15240-concession-6-7-road-north-stormont-711-north-stormont-finch-twp

