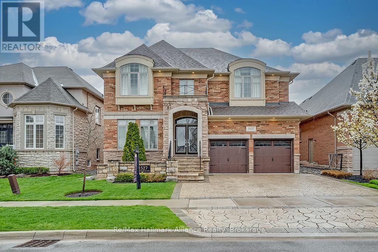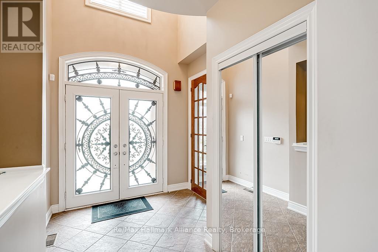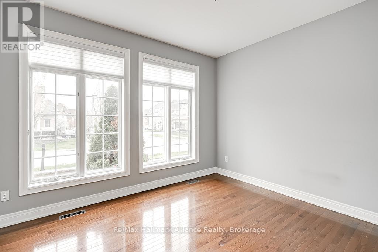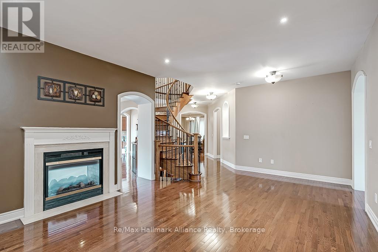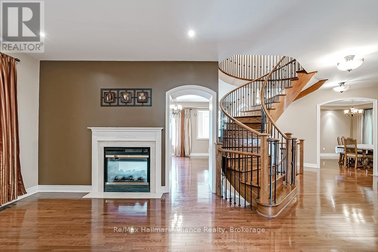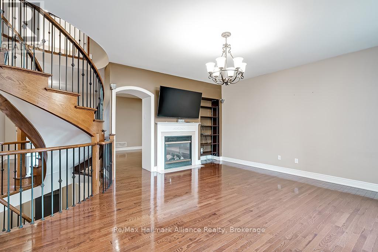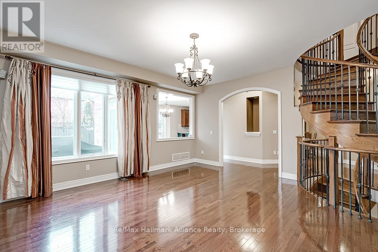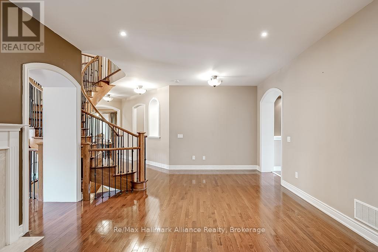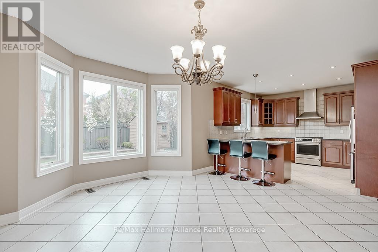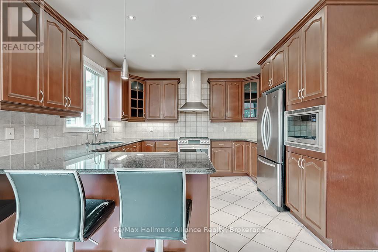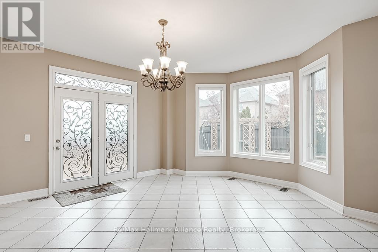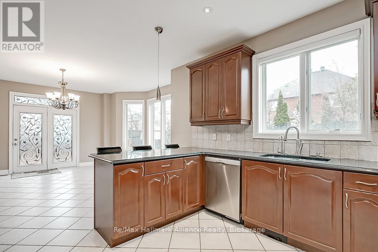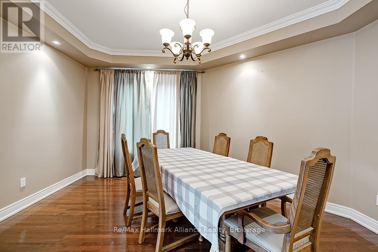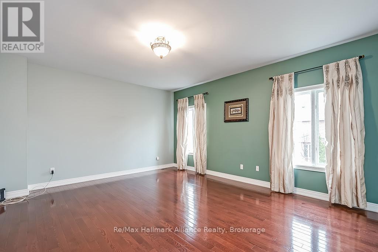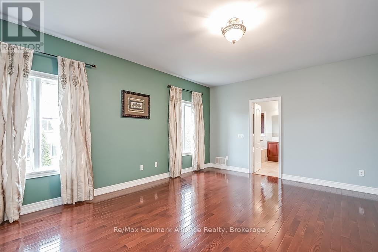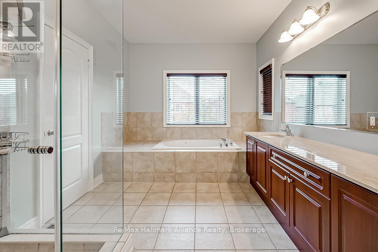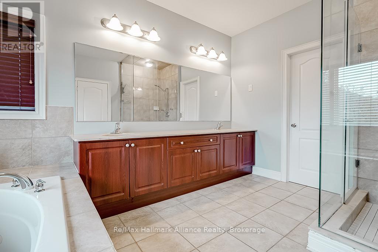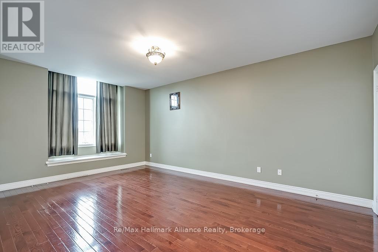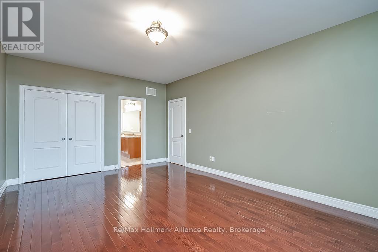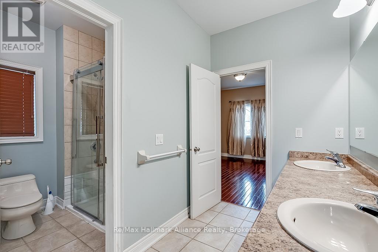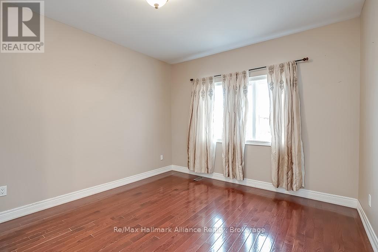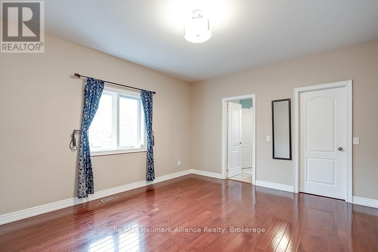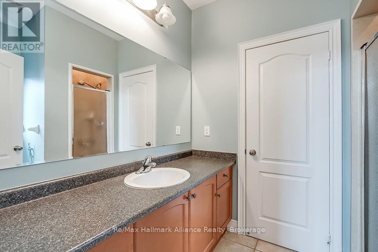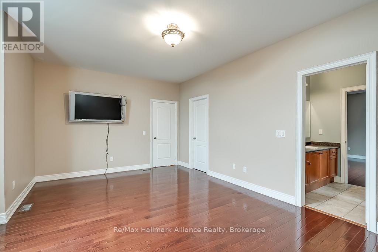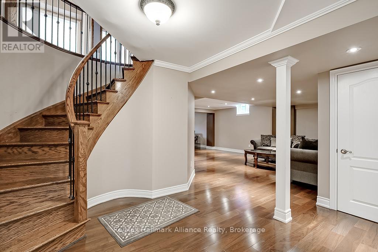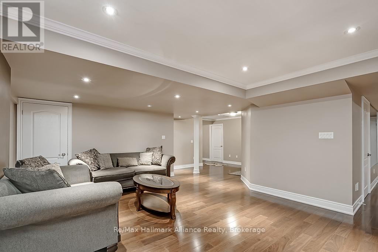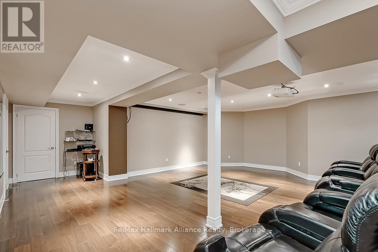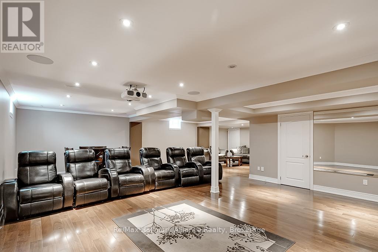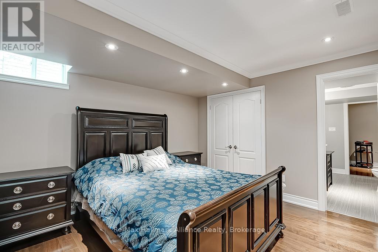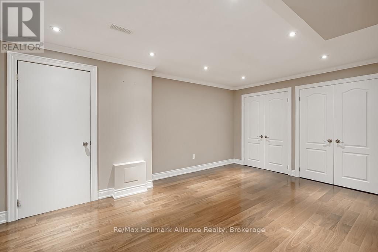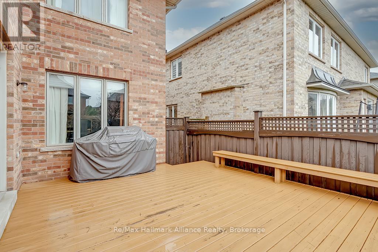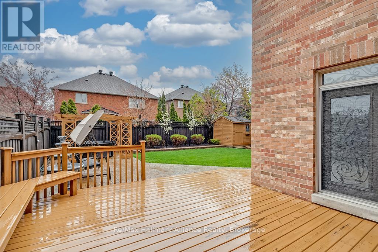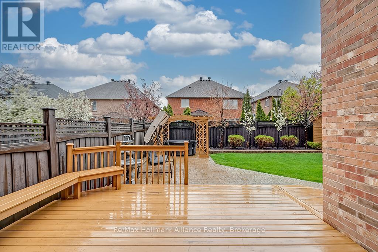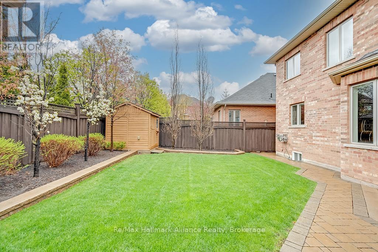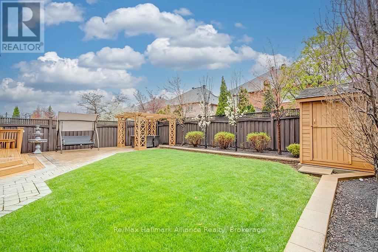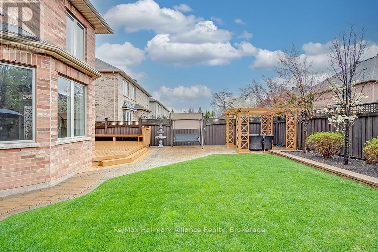6 Bedroom
5 Bathroom
3500 - 5000 sqft
Fireplace
Central Air Conditioning
Forced Air
$7,300 Monthly
This Stunning Executive Rental Home Is Partially Furnished And Located In The Prestigious Joshua's Creek.Boasting A Generous Floor Plan With Over 6,000 Sq. Ft. Of Living Space, The Home Features 5+1 BedroomsAnd 4+1 Baths. The Main Floor Includes An Office With French Doors, A Living Room With A 2-SidedFireplace, And A 20 Ft Ceiling In The Entryway. The Family-Sized Eat-In Kitchen Has Built-In AppliancesAnd A Butler's Pantry That Leads To The Open Concept Formal Dining Room. Hardwood Floors, WroughtIron Pickets Railings, Custom Drapery, Pot Lights, And Many Upgrades Complete The Interior. The PrimaryBedroom Features A 5-Piece Ensuite And 2 Walk-In Closets, While The Other 4 Bedrooms Come With SemiEnsuites And Closets. The Lower Level Offers A Large Open Concept Rec Room, An Exercise Room, A 6th Bedroom With A 3-Piece Bath, And More. The Home Is Conveniently Located Close To High-Ranking PrivateAnd Public Schools, Everyday Shopping, Highways, Restaurants, Parks, And Many Trails. (id:49187)
Property Details
|
MLS® Number
|
W12457413 |
|
Property Type
|
Single Family |
|
Community Name
|
1009 - JC Joshua Creek |
|
Amenities Near By
|
Park, Schools |
|
Features
|
Ravine, Carpet Free |
|
Parking Space Total
|
6 |
Building
|
Bathroom Total
|
5 |
|
Bedrooms Above Ground
|
5 |
|
Bedrooms Below Ground
|
1 |
|
Bedrooms Total
|
6 |
|
Age
|
16 To 30 Years |
|
Amenities
|
Fireplace(s) |
|
Appliances
|
Garage Door Opener Remote(s), Dishwasher, Dryer, Furniture, Garage Door Opener, Microwave, Hood Fan, Stove, Washer, Refrigerator |
|
Basement Development
|
Finished |
|
Basement Type
|
Full (finished) |
|
Construction Style Attachment
|
Detached |
|
Cooling Type
|
Central Air Conditioning |
|
Exterior Finish
|
Brick |
|
Fireplace Present
|
Yes |
|
Fireplace Total
|
1 |
|
Flooring Type
|
Hardwood |
|
Foundation Type
|
Concrete |
|
Half Bath Total
|
1 |
|
Heating Fuel
|
Natural Gas |
|
Heating Type
|
Forced Air |
|
Stories Total
|
2 |
|
Size Interior
|
3500 - 5000 Sqft |
|
Type
|
House |
|
Utility Water
|
Municipal Water |
Parking
Land
|
Acreage
|
No |
|
Fence Type
|
Fenced Yard |
|
Land Amenities
|
Park, Schools |
|
Sewer
|
Sanitary Sewer |
|
Size Depth
|
120 Ft ,6 In |
|
Size Frontage
|
49 Ft ,3 In |
|
Size Irregular
|
49.3 X 120.5 Ft |
|
Size Total Text
|
49.3 X 120.5 Ft |
Rooms
| Level |
Type |
Length |
Width |
Dimensions |
|
Second Level |
Bedroom 5 |
|
|
Measurements not available |
|
Second Level |
Primary Bedroom |
5.36 m |
4.83 m |
5.36 m x 4.83 m |
|
Second Level |
Bedroom 2 |
3.94 m |
3.89 m |
3.94 m x 3.89 m |
|
Second Level |
Bedroom 3 |
5.64 m |
4.14 m |
5.64 m x 4.14 m |
|
Second Level |
Bedroom 4 |
5.77 m |
3.91 m |
5.77 m x 3.91 m |
|
Lower Level |
Recreational, Games Room |
10.36 m |
8.15 m |
10.36 m x 8.15 m |
|
Lower Level |
Bedroom |
5.54 m |
5.03 m |
5.54 m x 5.03 m |
|
Main Level |
Office |
3.61 m |
3.45 m |
3.61 m x 3.45 m |
|
Main Level |
Living Room |
6.15 m |
4.17 m |
6.15 m x 4.17 m |
|
Main Level |
Dining Room |
4.57 m |
4.52 m |
4.57 m x 4.52 m |
|
Main Level |
Family Room |
5.23 m |
4.83 m |
5.23 m x 4.83 m |
|
Main Level |
Kitchen |
4.47 m |
3.73 m |
4.47 m x 3.73 m |
https://www.realtor.ca/real-estate/28978673/1527-arrowhead-road-oakville-jc-joshua-creek-1009-jc-joshua-creek

