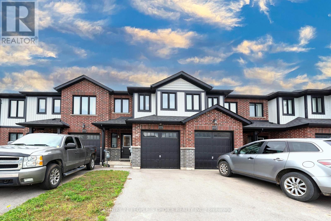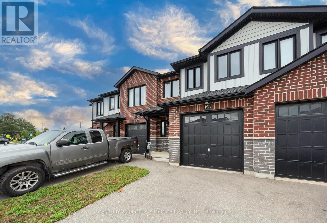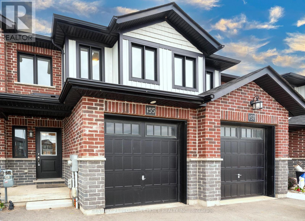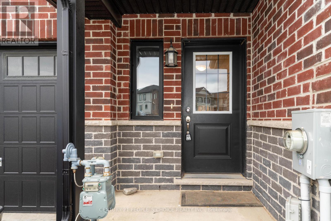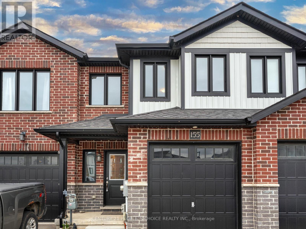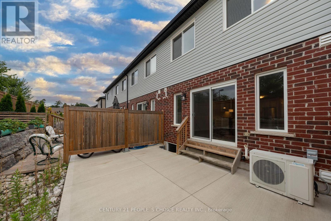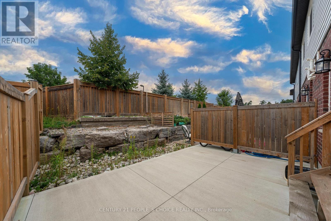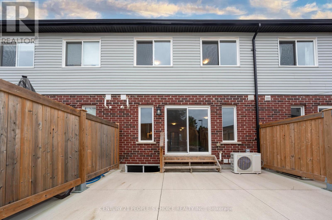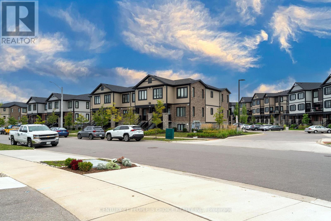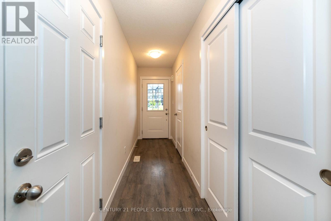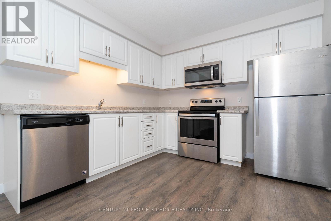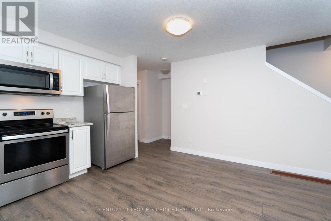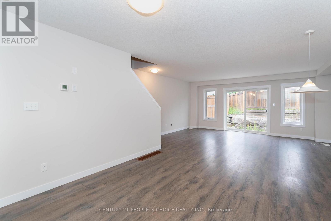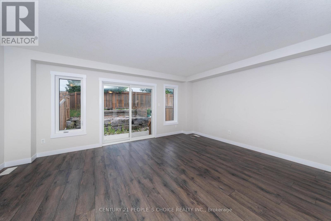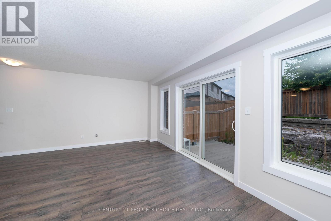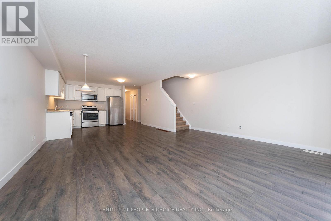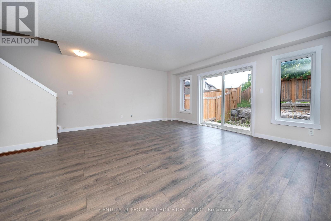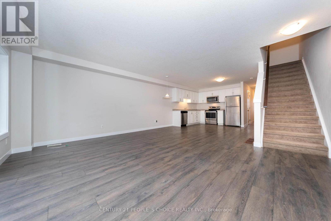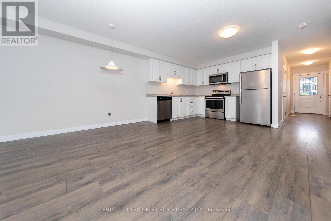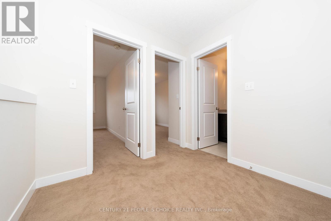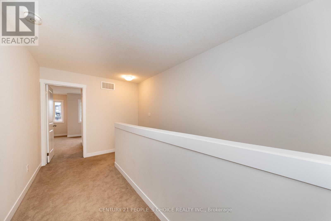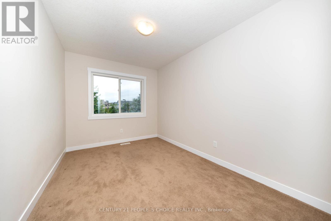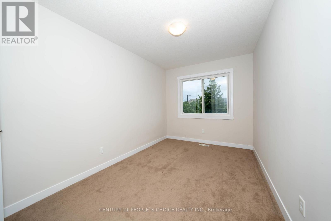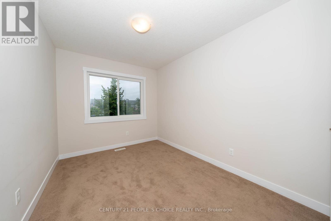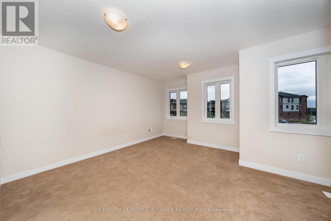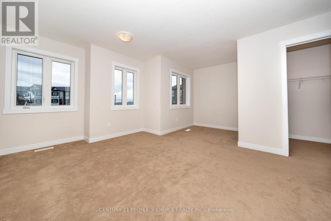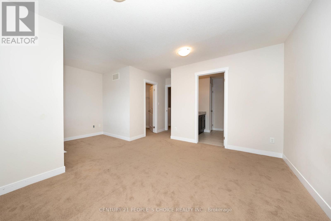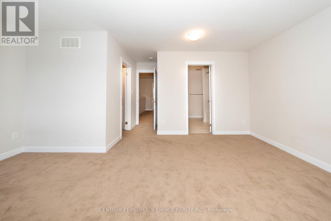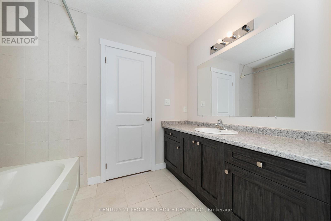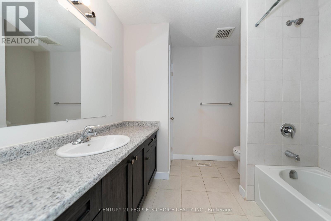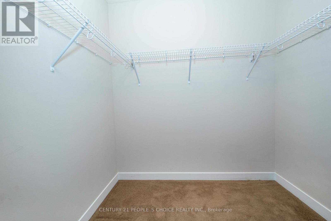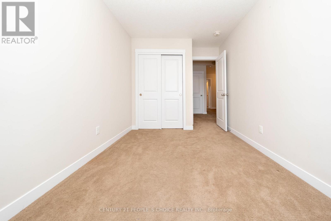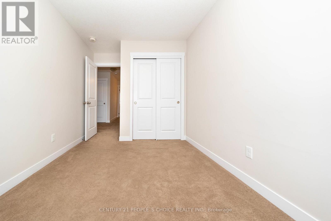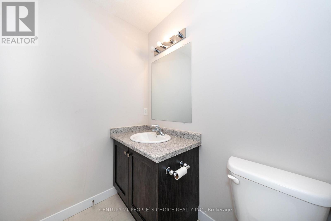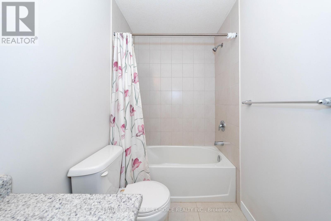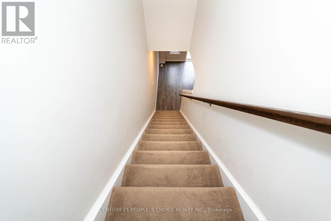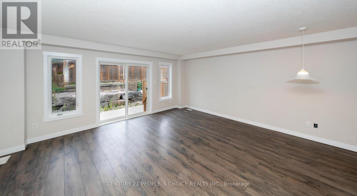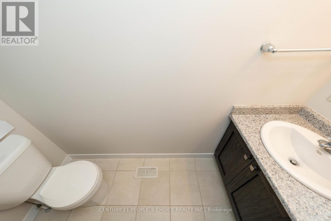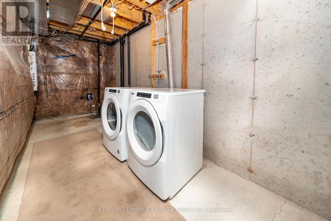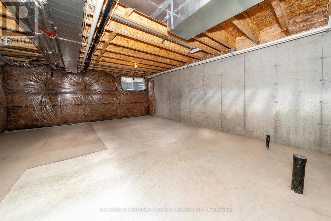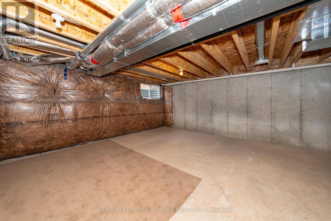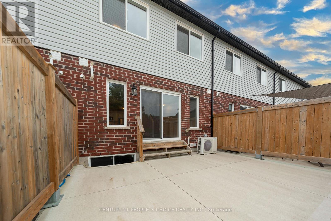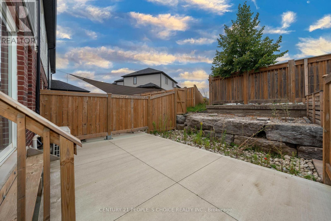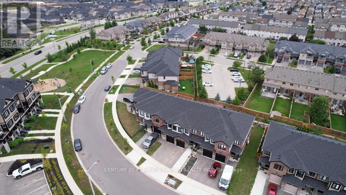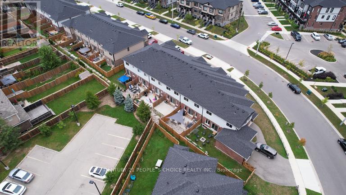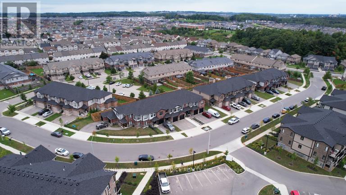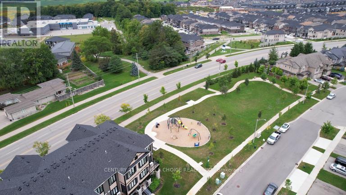519.240.3380
stacey@makeamove.ca
155 Rochefort Street Kitchener, Ontario N2R 0N1
3 Bedroom
3 Bathroom
1100 - 1500 sqft
Central Air Conditioning
Forced Air
$2,750 Monthly
FREEHOLD Magnolia model Townhouse. 3 bedrooms and 2 and Half Washrooms. Located in the Huron Park area. This home features a large primary bedroom with a walk in closet and private 4 piece ensuite, main floor 2 piece, open concept main floor area with Eat-in Kitchen and Living room with sliding doors to the fenced yard. Close to shopping and much more. (id:49187)
Property Details
| MLS® Number | X12475059 |
| Property Type | Single Family |
| Neigbourhood | Huron South |
| Features | In Suite Laundry |
| Parking Space Total | 2 |
Building
| Bathroom Total | 3 |
| Bedrooms Above Ground | 3 |
| Bedrooms Total | 3 |
| Age | 6 To 15 Years |
| Basement Type | Full |
| Construction Style Attachment | Attached |
| Cooling Type | Central Air Conditioning |
| Exterior Finish | Brick |
| Foundation Type | Poured Concrete |
| Half Bath Total | 1 |
| Heating Fuel | Natural Gas |
| Heating Type | Forced Air |
| Stories Total | 2 |
| Size Interior | 1100 - 1500 Sqft |
| Type | Row / Townhouse |
| Utility Water | Municipal Water |
Parking
| Attached Garage | |
| Garage |
Land
| Acreage | No |
| Sewer | Sanitary Sewer |
| Size Frontage | 18 Ft ,6 In |
| Size Irregular | 18.5 Ft |
| Size Total Text | 18.5 Ft |
Rooms
| Level | Type | Length | Width | Dimensions |
|---|---|---|---|---|
| Second Level | Primary Bedroom | 5.18 m | 5.49 m | 5.18 m x 5.49 m |
| Second Level | Bedroom 2 | 4.22 m | 2.54 m | 4.22 m x 2.54 m |
| Second Level | Bedroom 3 | 4.22 m | 2.51 m | 4.22 m x 2.51 m |
| Second Level | Bathroom | 1.5 m | 2 m | 1.5 m x 2 m |
| Second Level | Bathroom | 1.5 m | 2 m | 1.5 m x 2 m |
| Main Level | Kitchen | 4.09 m | 4.34 m | 4.09 m x 4.34 m |
| Main Level | Family Room | 5.23 m | 4.22 m | 5.23 m x 4.22 m |
| Main Level | Bathroom | 1 m | 1.5 m | 1 m x 1.5 m |
https://www.realtor.ca/real-estate/29017176/155-rochefort-street-kitchener

