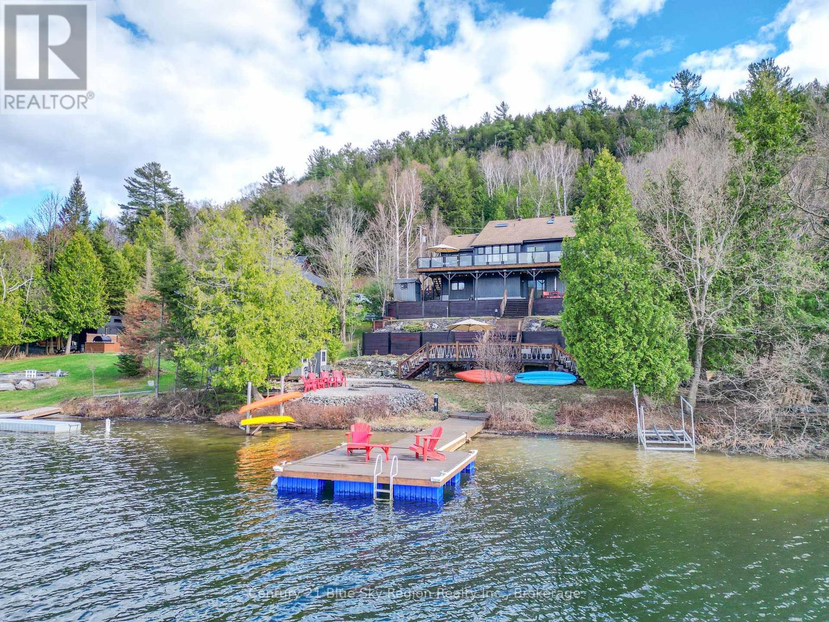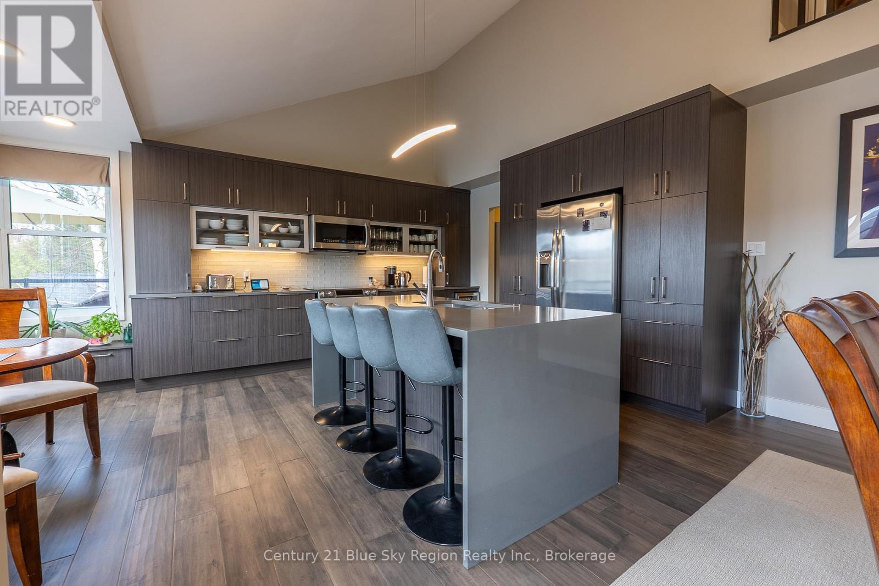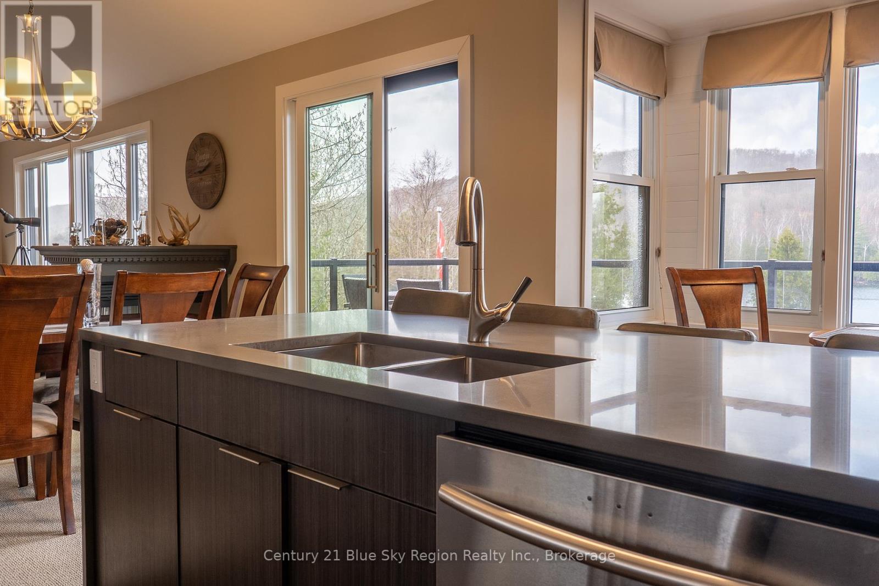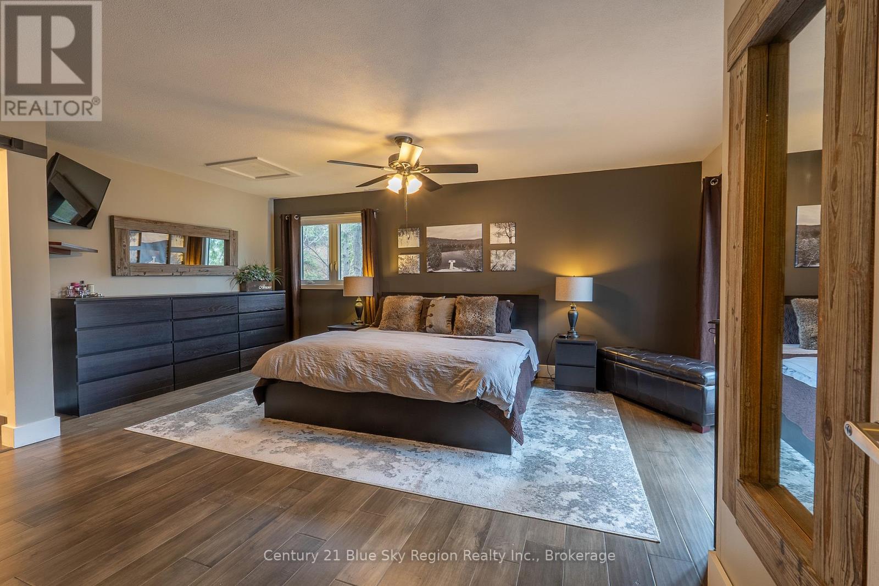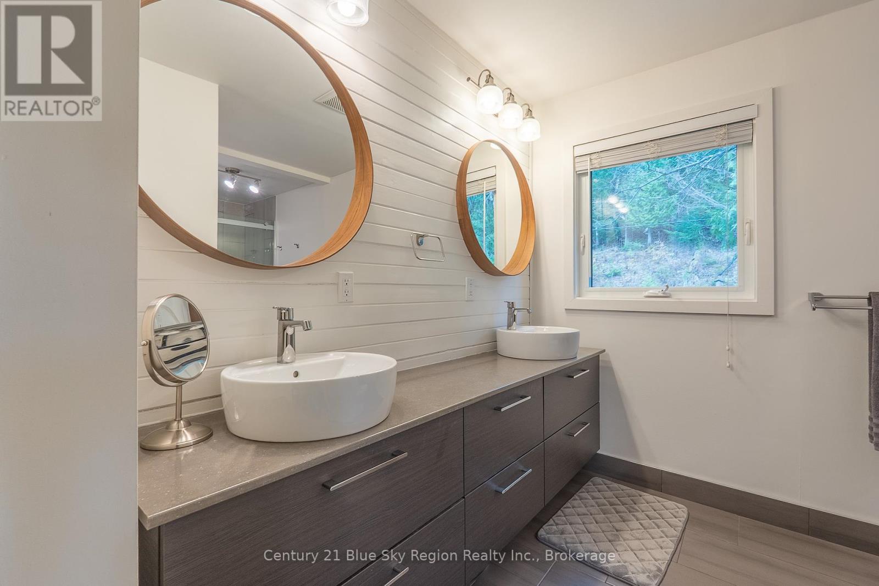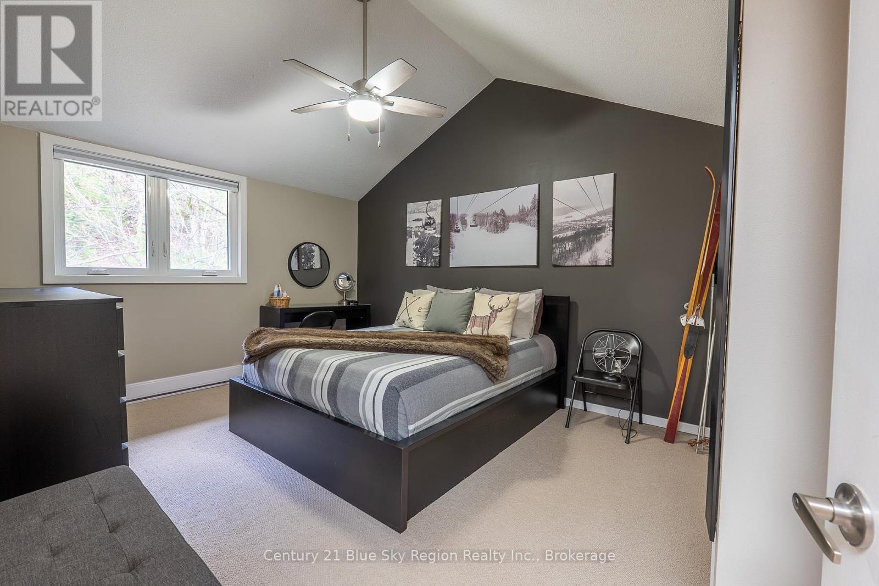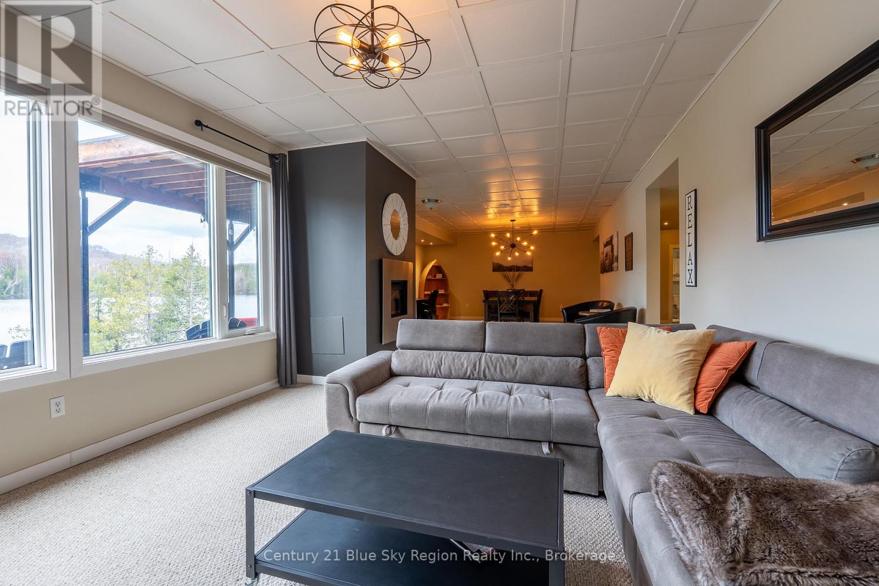4 Bedroom
3 Bathroom
2500 - 3000 sqft
Fireplace
Central Air Conditioning
Forced Air
Waterfront
$1,299,900
Beautiful waterfront home on Trout Lake offering over 4395, sq. ft. of finished living area. Completely updated with a modern design, it features an open concept leading to a living/dining room and kitchen, all showcasing waterfront views. The living room boasts cathedral ceilings and a 3D gas fireplace complete with natural lighting. The modern kitchen boast an island counter with a magnifacent view of tge waterfront. The main floor includes a primary bedroom with wall-to-wall closets and an ensuite bathroom double sinks a modern glass shower. Additionally, there is an den and a family room on the main floor with patio doors to a full-width deck, glass panels for unobstructed lake views The main floor laundry room, a a convenient 2 piece powder room and garage entry area .The upper level an open balcony overlooking main floor, along with two generously sized bedrooms and a 5 piece bathroom. The basement level comprises a fully finished walkout recreation room with a pellet fireplace, patio doors leading to a walkout patio, a fully equipped summer kitchen a dining area, a bedroom with another full bathroom, and an exercise room ideal as an in-law suite family or guests. Numerous upgrades include recently installed state-of geothermal heating/cooling system, a modern island, new flooring updated windows and doors, front and rear patio decks an inground sprinkler system, landscaping from the road the terraced lot with steps leading to the double-paved with a double-car garage. Contact us for a personal tour fully experience the exceptional features this home. Home Inspection available upon request. (id:49187)
Property Details
|
MLS® Number
|
X12136495 |
|
Property Type
|
Single Family |
|
Community Name
|
Birchaven |
|
Easement
|
Unknown |
|
Features
|
Lighting |
|
Parking Space Total
|
6 |
|
Structure
|
Deck, Dock |
|
View Type
|
Lake View, Direct Water View |
|
Water Front Name
|
Trout Lake |
|
Water Front Type
|
Waterfront |
Building
|
Bathroom Total
|
3 |
|
Bedrooms Above Ground
|
3 |
|
Bedrooms Below Ground
|
1 |
|
Bedrooms Total
|
4 |
|
Age
|
31 To 50 Years |
|
Appliances
|
Garage Door Opener Remote(s), Water Heater, Oven - Built-in, Garage Door Opener, Stove, Wine Fridge, Refrigerator |
|
Basement Development
|
Finished |
|
Basement Features
|
Walk Out |
|
Basement Type
|
N/a (finished) |
|
Construction Style Attachment
|
Detached |
|
Cooling Type
|
Central Air Conditioning |
|
Exterior Finish
|
Wood, Brick |
|
Fire Protection
|
Smoke Detectors |
|
Fireplace Present
|
Yes |
|
Fireplace Total
|
2 |
|
Flooring Type
|
Tile, Carpeted, Laminate, Hardwood |
|
Foundation Type
|
Wood |
|
Half Bath Total
|
1 |
|
Heating Type
|
Forced Air |
|
Stories Total
|
2 |
|
Size Interior
|
2500 - 3000 Sqft |
|
Type
|
House |
|
Utility Water
|
Lake/river Water Intake |
Parking
Land
|
Access Type
|
Year-round Access, Private Docking |
|
Acreage
|
No |
|
Sewer
|
Septic System |
|
Size Depth
|
144 Ft |
|
Size Frontage
|
100 Ft |
|
Size Irregular
|
100 X 144 Ft |
|
Size Total Text
|
100 X 144 Ft|under 1/2 Acre |
|
Zoning Description
|
Rrl W Spc |
Rooms
| Level |
Type |
Length |
Width |
Dimensions |
|
Second Level |
Bedroom |
4.04 m |
3.38 m |
4.04 m x 3.38 m |
|
Second Level |
Bedroom |
3.38 m |
4.39 m |
3.38 m x 4.39 m |
|
Second Level |
Bathroom |
2.49 m |
4.04 m |
2.49 m x 4.04 m |
|
Lower Level |
Living Room |
4.04 m |
5.89 m |
4.04 m x 5.89 m |
|
Lower Level |
Dining Room |
5.05 m |
6.71 m |
5.05 m x 6.71 m |
|
Lower Level |
Kitchen |
3.15 m |
5.21 m |
3.15 m x 5.21 m |
|
Lower Level |
Bedroom |
4.65 m |
3.51 m |
4.65 m x 3.51 m |
|
Lower Level |
Bathroom |
5.03 m |
4.57 m |
5.03 m x 4.57 m |
|
Lower Level |
Bathroom |
4.65 m |
3.51 m |
4.65 m x 3.51 m |
|
Lower Level |
Laundry Room |
1.32 m |
2.82 m |
1.32 m x 2.82 m |
|
Lower Level |
Utility Room |
3 m |
1.65 m |
3 m x 1.65 m |
|
Lower Level |
Other |
4.42 m |
2.16 m |
4.42 m x 2.16 m |
|
Main Level |
Laundry Room |
1.88 m |
3.61 m |
1.88 m x 3.61 m |
|
Main Level |
Foyer |
2.69 m |
2.64 m |
2.69 m x 2.64 m |
|
Main Level |
Living Room |
5.77 m |
4.06 m |
5.77 m x 4.06 m |
|
Main Level |
Kitchen |
5.23 m |
3.94 m |
5.23 m x 3.94 m |
|
Main Level |
Dining Room |
4.06 m |
2.87 m |
4.06 m x 2.87 m |
|
Main Level |
Family Room |
3.56 m |
4.6 m |
3.56 m x 4.6 m |
|
Main Level |
Primary Bedroom |
5.69 m |
5.92 m |
5.69 m x 5.92 m |
|
Main Level |
Bathroom |
2.34 m |
4.6 m |
2.34 m x 4.6 m |
|
Main Level |
Office |
3.05 m |
2.84 m |
3.05 m x 2.84 m |
|
Main Level |
Bathroom |
1.85 m |
1.12 m |
1.85 m x 1.12 m |
Utilities
|
Cable
|
Installed |
|
Wireless
|
Available |
https://www.realtor.ca/real-estate/28286871/155-west-peninsula-road-north-bay-birchaven-birchaven

