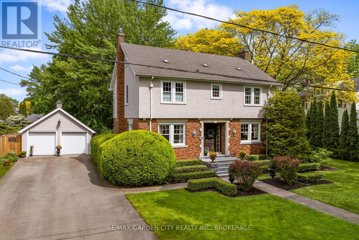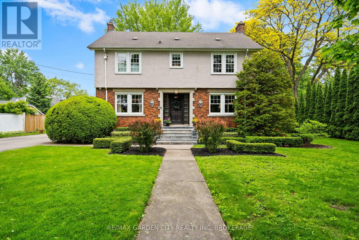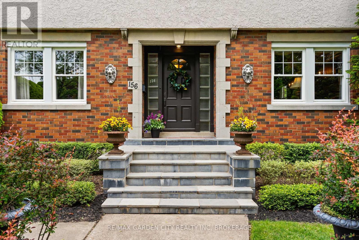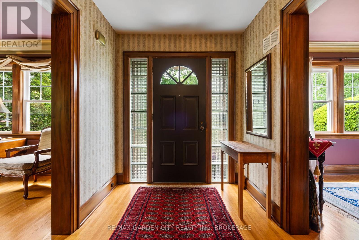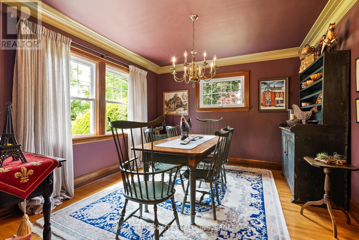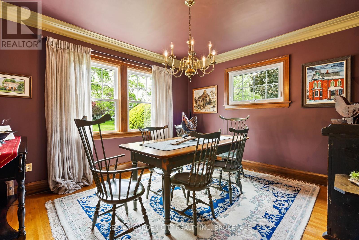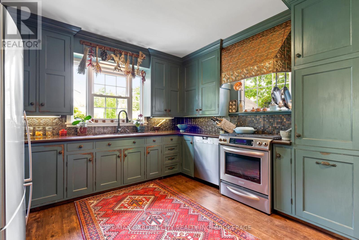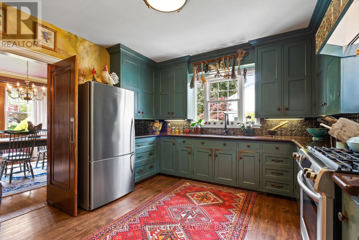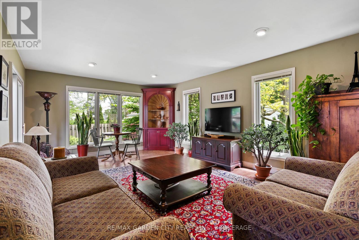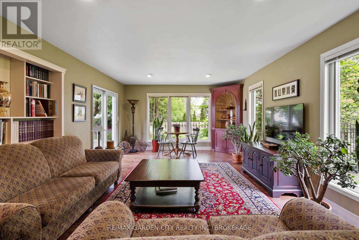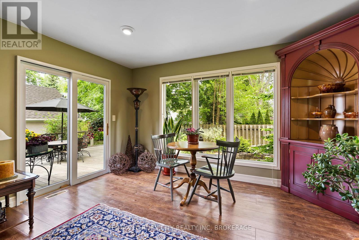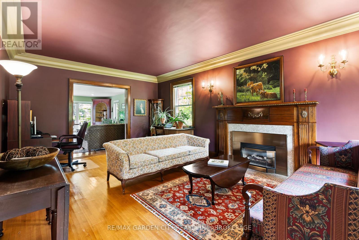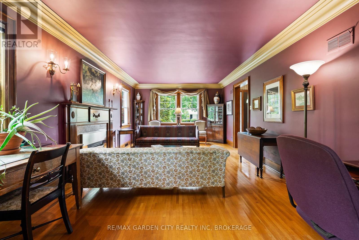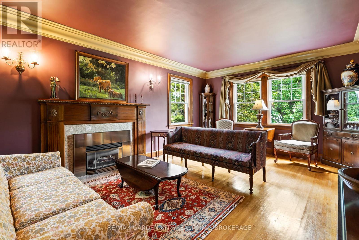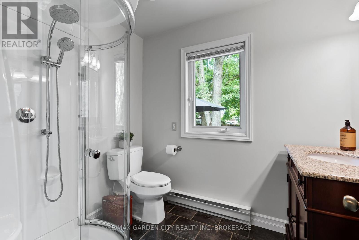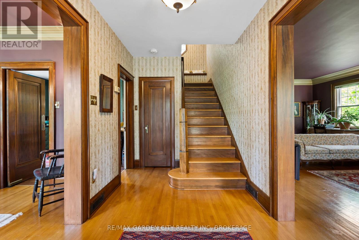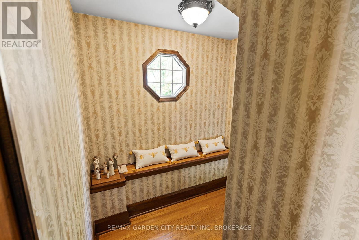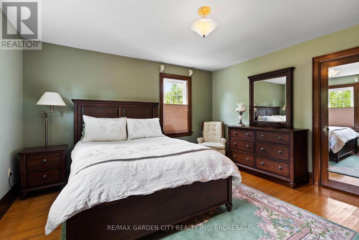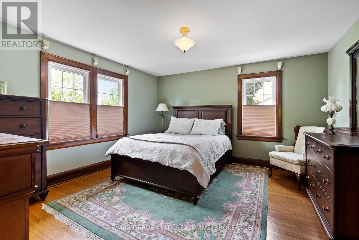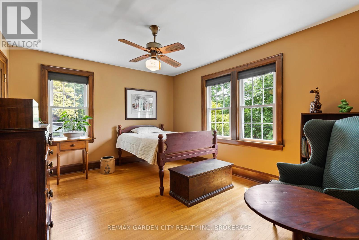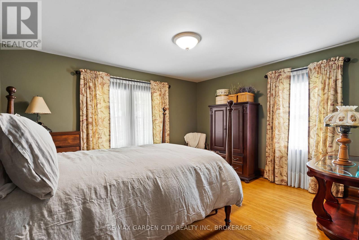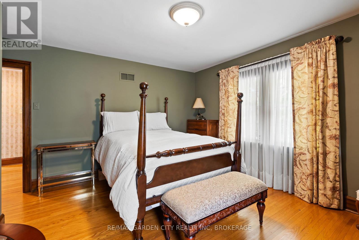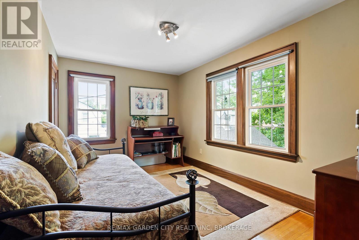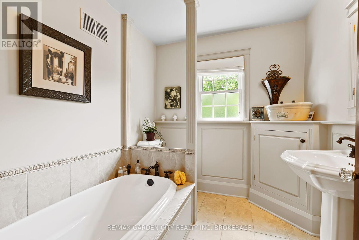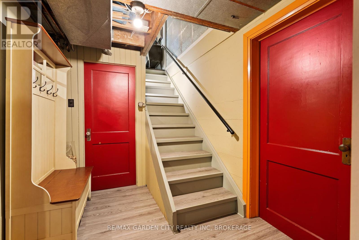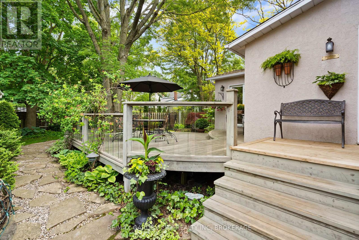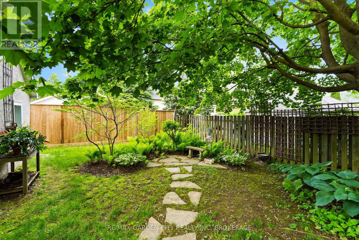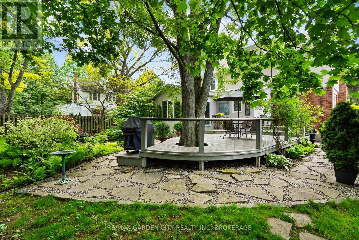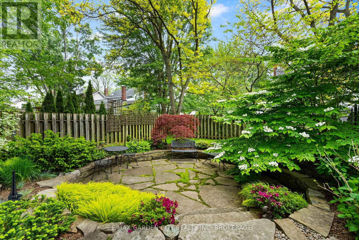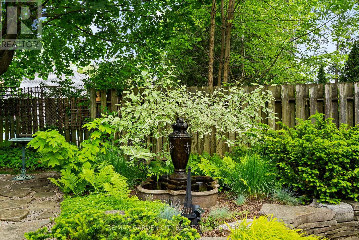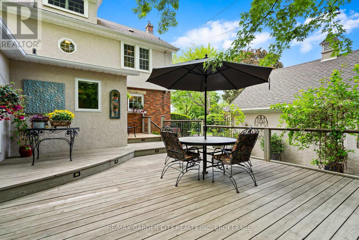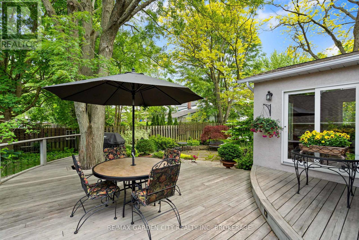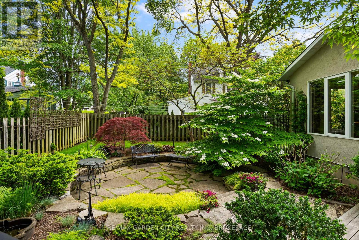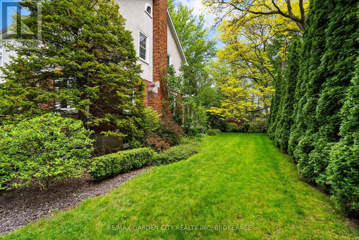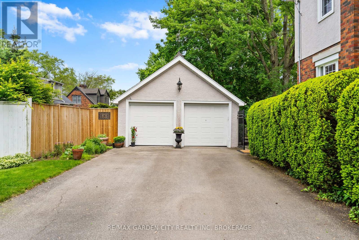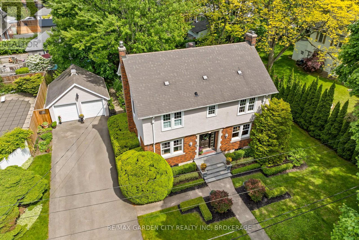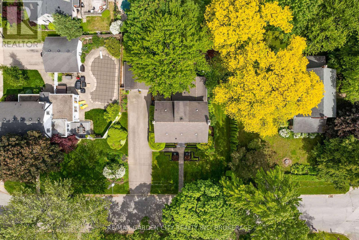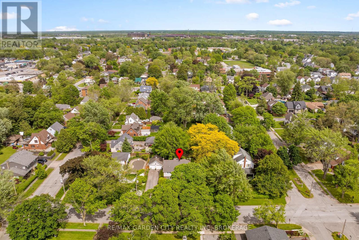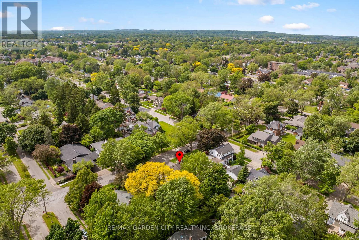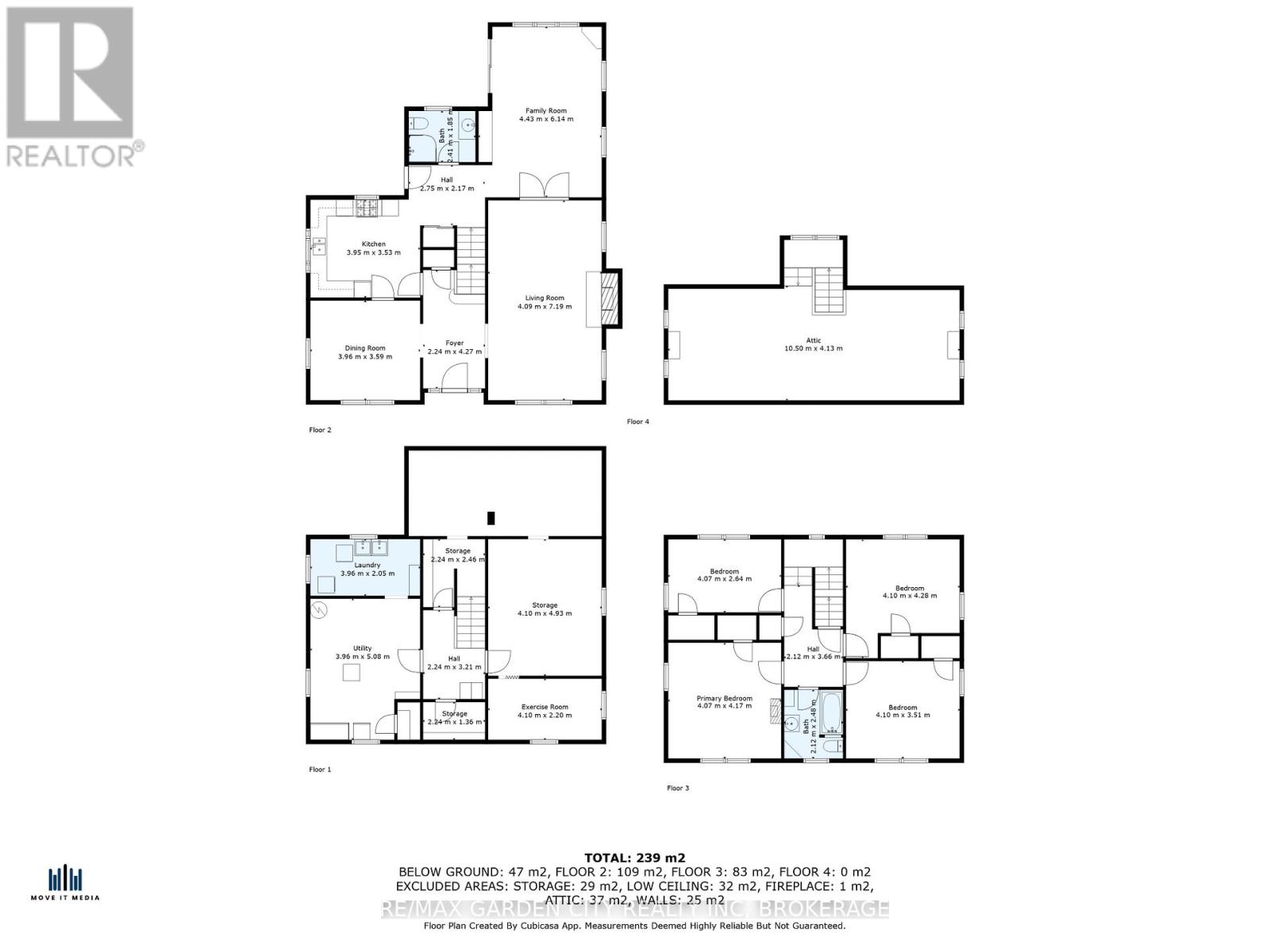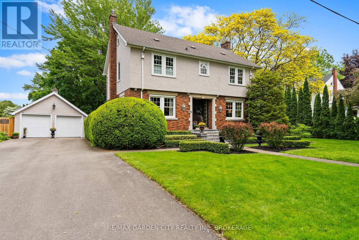4 Bedroom
2 Bathroom
2000 - 2500 sqft
Fireplace
Central Air Conditioning
Forced Air
$879,000
Nestled in the prestigious Chippewa Park areaone of Wellands oldest and most charming neighbourhoodsthis exceptional 4-bedroom, 2-bathroom home offers timeless elegance on a picturesque, tree-lined street rich with old-world charm. From the moment you step inside, youll be captivated by the original hardwood floors, abundance of natural light, and unique architectural detailing throughout. The heart of the home is the custom-designed kitchen, featuring rich millwork and cabinetrya true chefs delight that blends function and character. The spacious main floor offers multiple gathering spaces, including a large living room with a cozy gas fireplace, a formal dining room perfect for entertaining, and a bright, oversized family room with an electric fireplace, and patio doors that open to a professionally landscaped garden oasis. A main floor 3-piece bathroom adds convenience for guests and family alike. Upstairs, youll find four well-appointed bedrooms and a 3pc bathroom. There is a bonus, an unfinished attic loft offers endless potentialcreate a fifth bedroom, home office, studio, or playroom. Downstairs, the basement provides incredible bonus space, including a workshop, exercise room, small wine cellar, and generous storage options. Outdoor retreat to the professionally landscaped backyard. As you relax in the backyard, enjoy the rich greens of the garden, the serene water feature, spacious patio or deck all well appointed for relaxing or hosting. A detached double garage and extra-long, double-wide driveway provide plenty of parking for guests or toys. This rare gem in a prime location combines character, space, and lifestyle, do not miss your chance to make this home yours! Schedule a showing today, call/text direct 289-213-7270 (id:49187)
Property Details
|
MLS® Number
|
X12309767 |
|
Property Type
|
Single Family |
|
Community Name
|
769 - Prince Charles |
|
Features
|
Carpet Free |
|
Parking Space Total
|
10 |
Building
|
Bathroom Total
|
2 |
|
Bedrooms Above Ground
|
4 |
|
Bedrooms Total
|
4 |
|
Amenities
|
Fireplace(s) |
|
Appliances
|
Garage Door Opener Remote(s), Dishwasher, Dryer, Freezer, Stove, Washer, Refrigerator |
|
Basement Type
|
Full |
|
Construction Style Attachment
|
Detached |
|
Cooling Type
|
Central Air Conditioning |
|
Exterior Finish
|
Brick, Stucco |
|
Fireplace Present
|
Yes |
|
Fireplace Total
|
3 |
|
Fireplace Type
|
Insert |
|
Foundation Type
|
Poured Concrete |
|
Heating Fuel
|
Natural Gas |
|
Heating Type
|
Forced Air |
|
Stories Total
|
3 |
|
Size Interior
|
2000 - 2500 Sqft |
|
Type
|
House |
|
Utility Water
|
Municipal Water |
Parking
Land
|
Acreage
|
No |
|
Sewer
|
Sanitary Sewer |
|
Size Depth
|
110 Ft |
|
Size Frontage
|
90 Ft |
|
Size Irregular
|
90 X 110 Ft |
|
Size Total Text
|
90 X 110 Ft |
Rooms
| Level |
Type |
Length |
Width |
Dimensions |
|
Second Level |
Primary Bedroom |
4.07 m |
4.17 m |
4.07 m x 4.17 m |
|
Second Level |
Bedroom |
4.1 m |
3.51 m |
4.1 m x 3.51 m |
|
Second Level |
Bedroom |
4.1 m |
4.28 m |
4.1 m x 4.28 m |
|
Second Level |
Bedroom |
4.07 m |
2.64 m |
4.07 m x 2.64 m |
|
Basement |
Utility Room |
3.96 m |
5.08 m |
3.96 m x 5.08 m |
|
Basement |
Laundry Room |
3.96 m |
2.05 m |
3.96 m x 2.05 m |
|
Basement |
Other |
4.1 m |
4.93 m |
4.1 m x 4.93 m |
|
Basement |
Exercise Room |
4.1 m |
2.2 m |
4.1 m x 2.2 m |
|
Main Level |
Foyer |
2.24 m |
4.27 m |
2.24 m x 4.27 m |
|
Main Level |
Living Room |
4.09 m |
7.19 m |
4.09 m x 7.19 m |
|
Main Level |
Family Room |
4.43 m |
6.14 m |
4.43 m x 6.14 m |
|
Main Level |
Kitchen |
3.95 m |
3.53 m |
3.95 m x 3.53 m |
|
Main Level |
Dining Room |
3.96 m |
3.59 m |
3.96 m x 3.59 m |
https://www.realtor.ca/real-estate/28658719/156-edgar-street-welland-prince-charles-769-prince-charles

