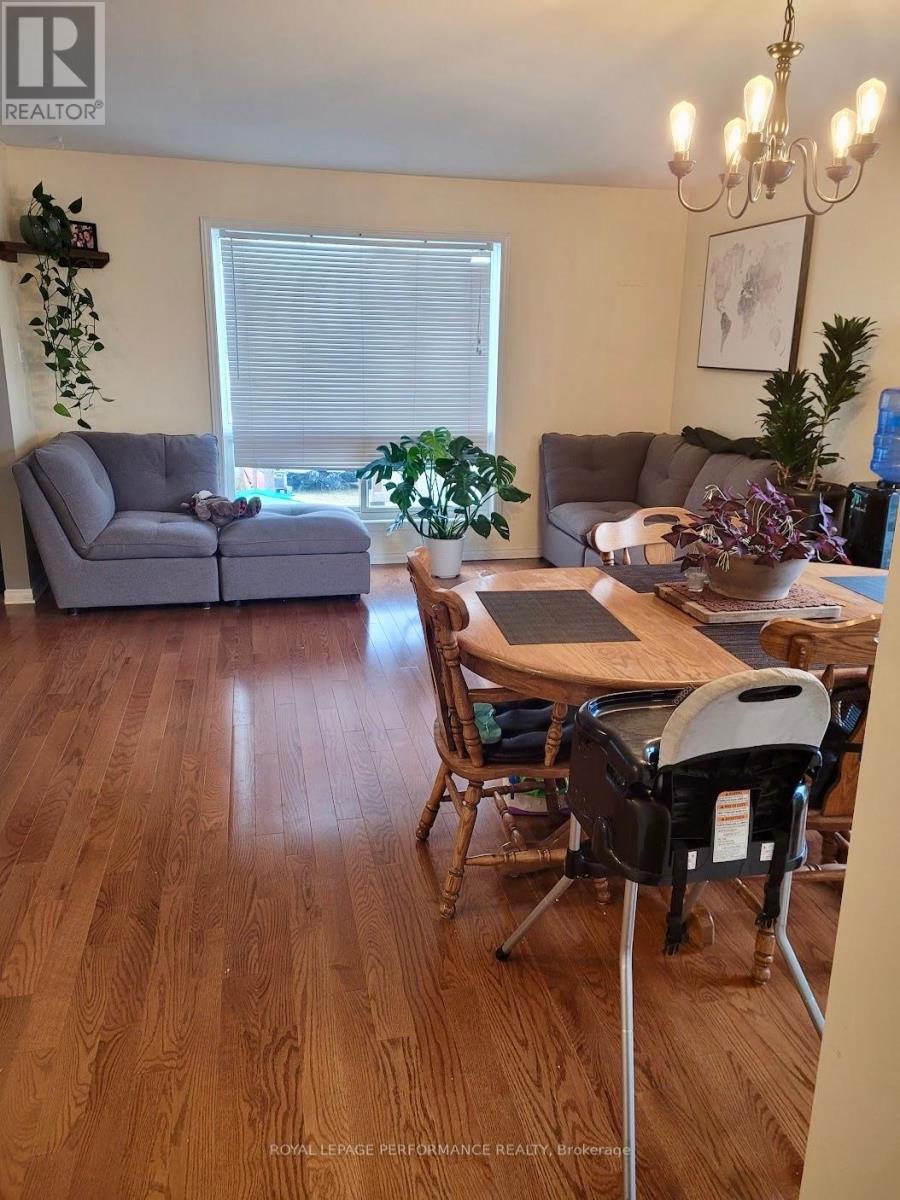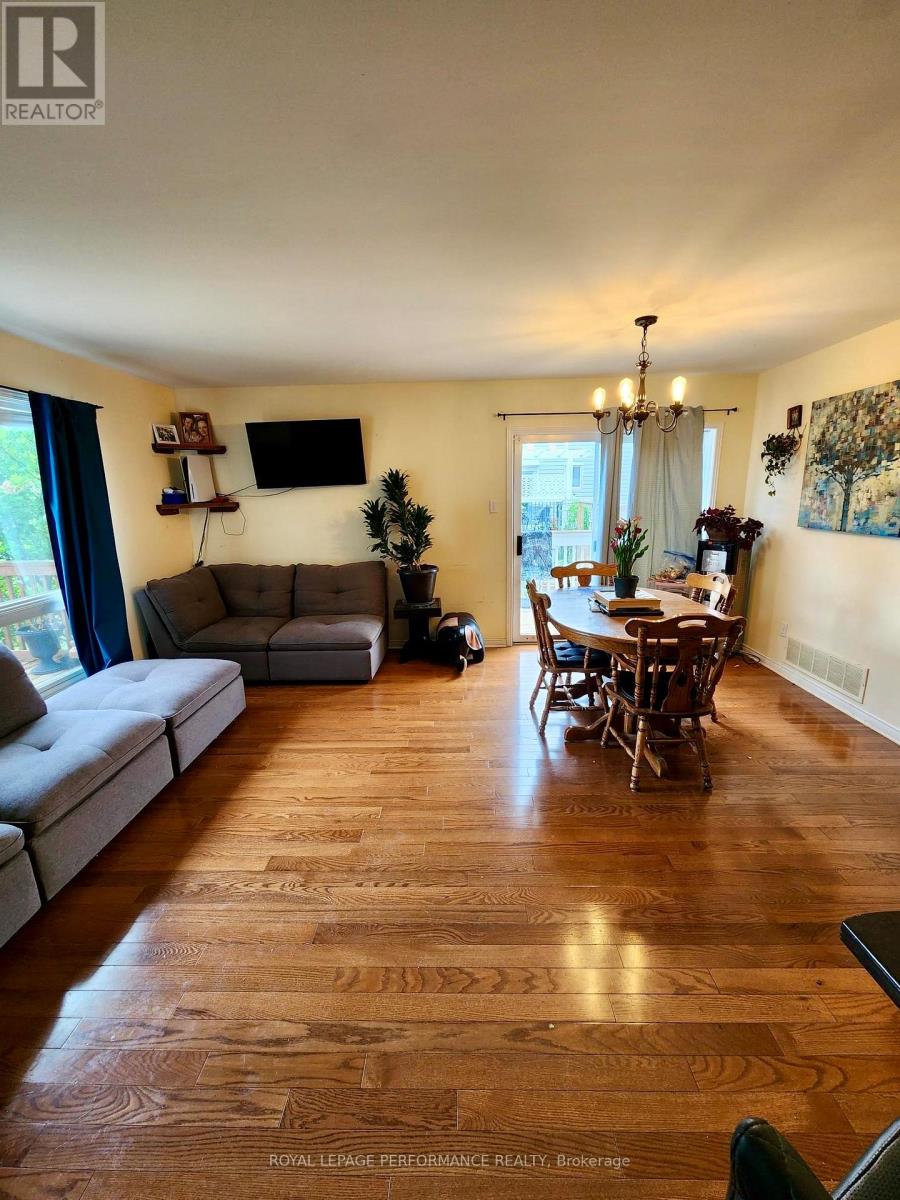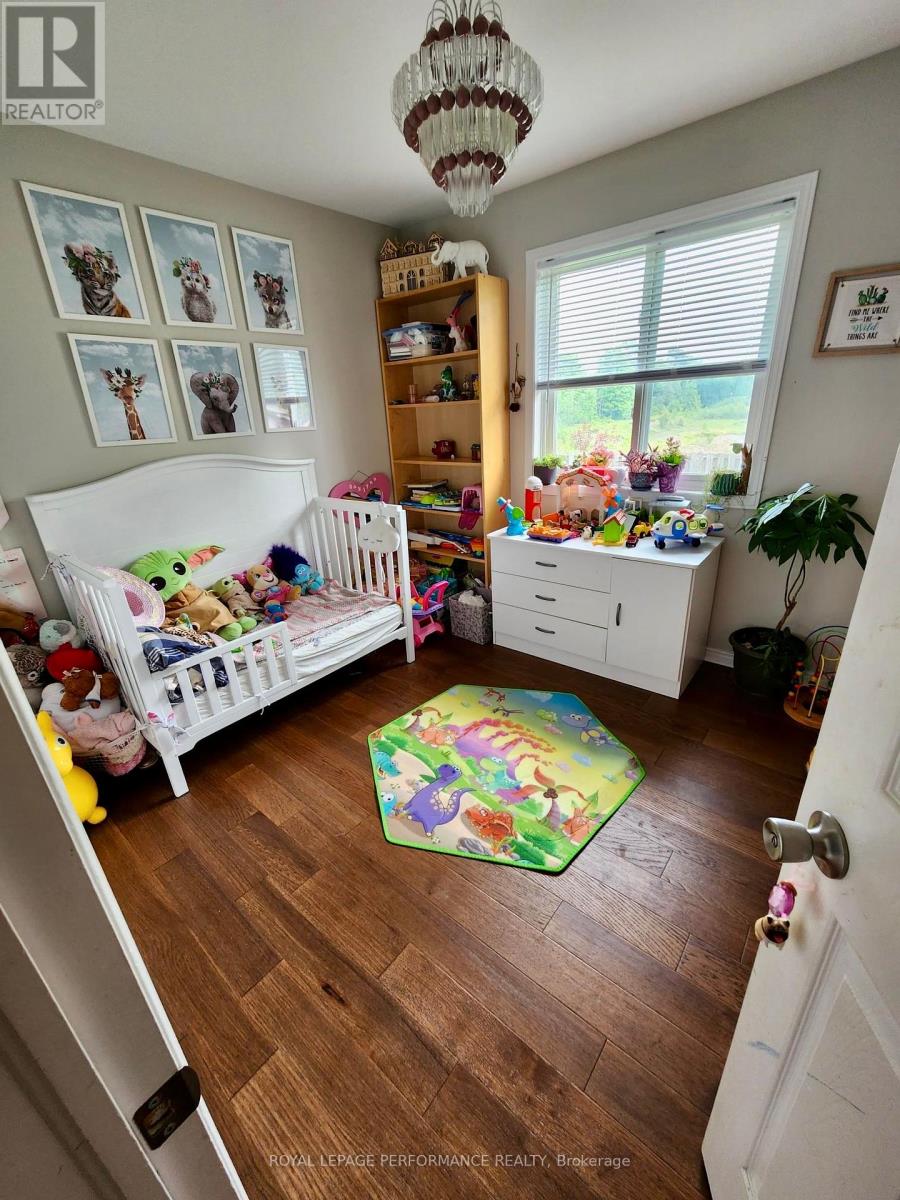3 Bedroom
2 Bathroom
700 - 1100 sqft
Bungalow
Central Air Conditioning
Forced Air
$524,900
Welcome to a sunny and bright end unit bungalow townhome tucked into a quiet, family-friendly neighbourhood with no rear neighbours. Whether you're a first-time buyer, downsizer, or investor, this home offers a solid layout with great potential. The main level features a comfortable open-concept design with lovely hardwood throughout the living and dining areas and plenty of natural light. The efficient kitchen offers functional counter space with wood cabinetry, and a central island with seating. Two bedrooms and a full bathroom complete the main level. Downstairs, the finished basement includes a third bedroom, a large bright recreation room, a second full bathroom, and additional flex space perfect for entertaining or an in-home office. Step out to the fully fenced backyard, complete with green space for kids or pets and a garden shed for added storage. Enjoy the convenience of a single garage, front and side porch sitting areas with close proximity to local schools, parks, shopping and amenities all just a short drive to Hwy 7 for commuters. Clean, comfortable, and ready to move in with room to make it your own! No conveyance of any written signed offers without a 24hr irrevocable. (id:49187)
Property Details
|
MLS® Number
|
X12139682 |
|
Property Type
|
Single Family |
|
Community Name
|
909 - Carleton Place |
|
Parking Space Total
|
2 |
Building
|
Bathroom Total
|
2 |
|
Bedrooms Above Ground
|
2 |
|
Bedrooms Below Ground
|
1 |
|
Bedrooms Total
|
3 |
|
Age
|
16 To 30 Years |
|
Appliances
|
Dishwasher, Dryer, Hood Fan, Stove, Washer, Refrigerator |
|
Architectural Style
|
Bungalow |
|
Basement Development
|
Finished |
|
Basement Type
|
N/a (finished) |
|
Construction Style Attachment
|
Attached |
|
Cooling Type
|
Central Air Conditioning |
|
Exterior Finish
|
Vinyl Siding |
|
Foundation Type
|
Concrete |
|
Heating Fuel
|
Natural Gas |
|
Heating Type
|
Forced Air |
|
Stories Total
|
1 |
|
Size Interior
|
700 - 1100 Sqft |
|
Type
|
Row / Townhouse |
|
Utility Water
|
Municipal Water |
Parking
Land
|
Acreage
|
No |
|
Fence Type
|
Fenced Yard |
|
Sewer
|
Sanitary Sewer |
|
Size Depth
|
114 Ft ,9 In |
|
Size Frontage
|
32 Ft ,3 In |
|
Size Irregular
|
32.3 X 114.8 Ft |
|
Size Total Text
|
32.3 X 114.8 Ft |
|
Zoning Description
|
Residential |
Rooms
| Level |
Type |
Length |
Width |
Dimensions |
|
Basement |
Bedroom |
5.64 m |
3.86 m |
5.64 m x 3.86 m |
|
Basement |
Family Room |
5.64 m |
3.15 m |
5.64 m x 3.15 m |
|
Basement |
Other |
3.45 m |
3.53 m |
3.45 m x 3.53 m |
|
Main Level |
Living Room |
5.23 m |
3.86 m |
5.23 m x 3.86 m |
|
Main Level |
Dining Room |
3.96 m |
2.13 m |
3.96 m x 2.13 m |
|
Main Level |
Kitchen |
2.74 m |
2.84 m |
2.74 m x 2.84 m |
|
Main Level |
Primary Bedroom |
4.78 m |
3.76 m |
4.78 m x 3.76 m |
|
Main Level |
Bedroom |
3.45 m |
3.2 m |
3.45 m x 3.2 m |
https://www.realtor.ca/real-estate/28293692/156-hughes-street-carleton-place-909-carleton-place





















