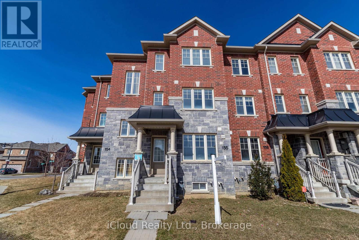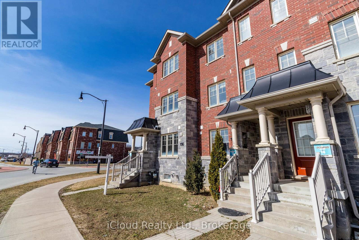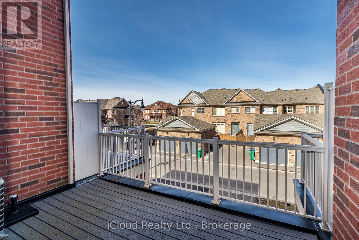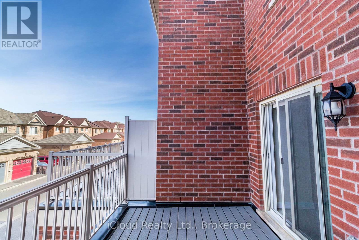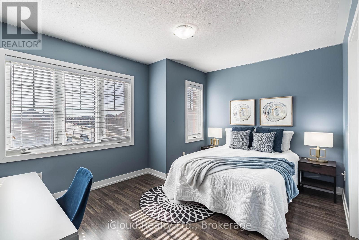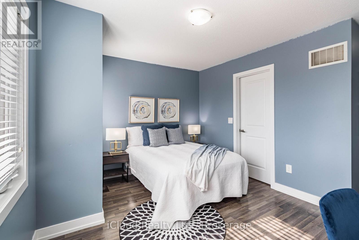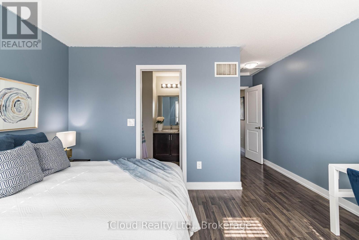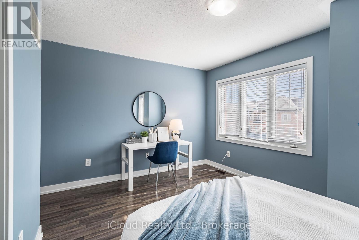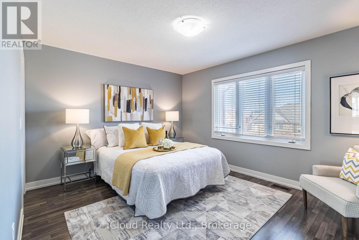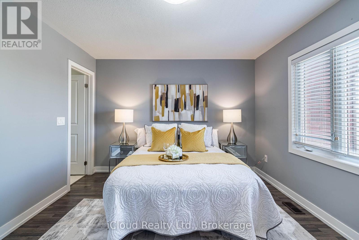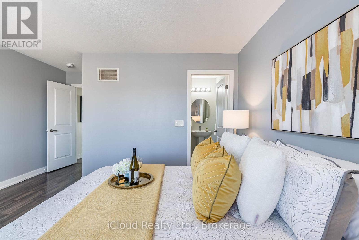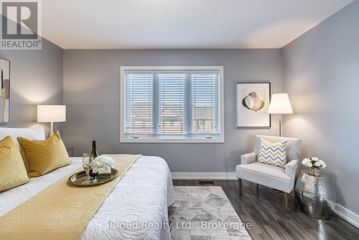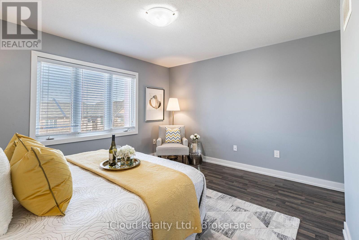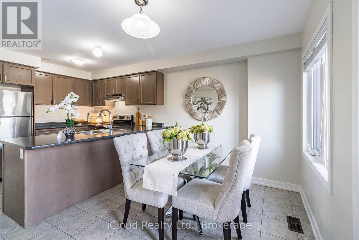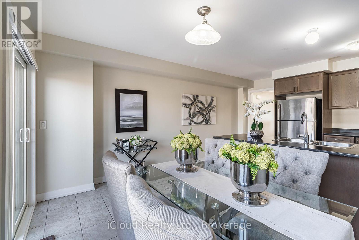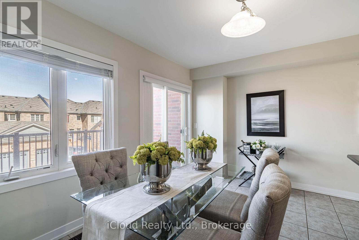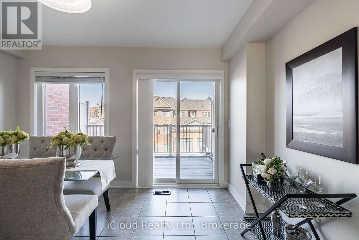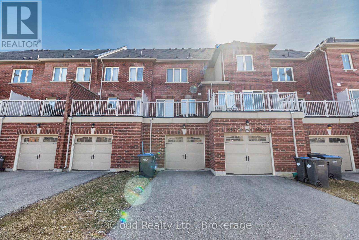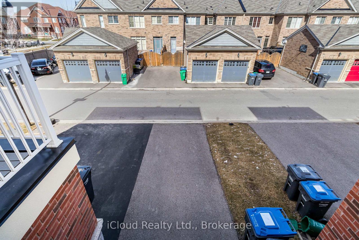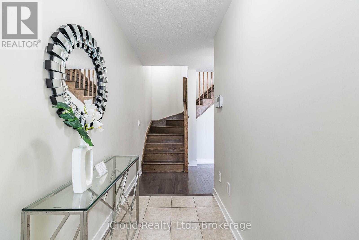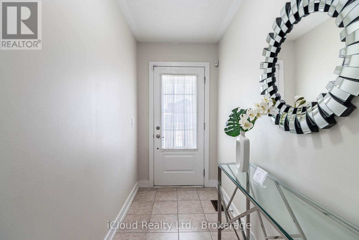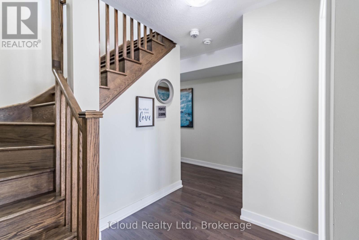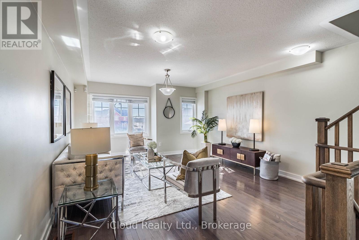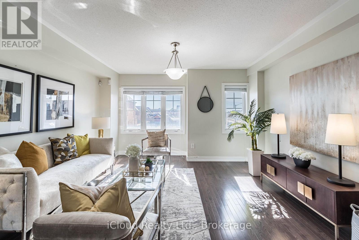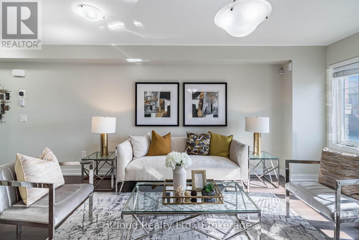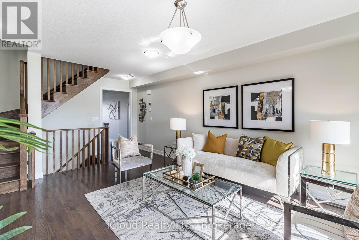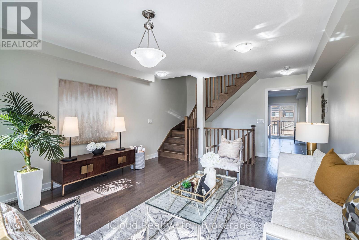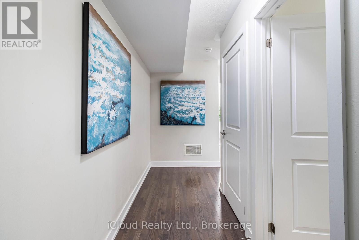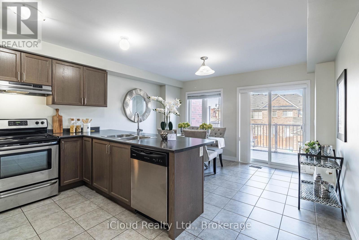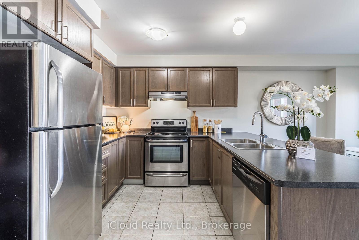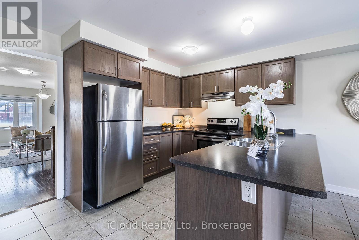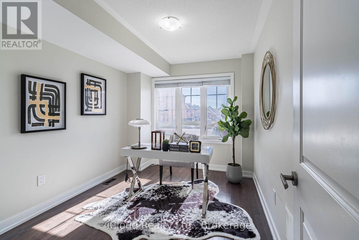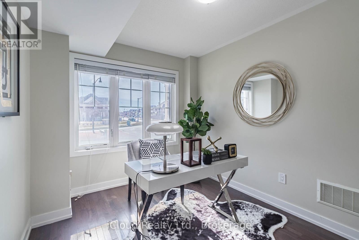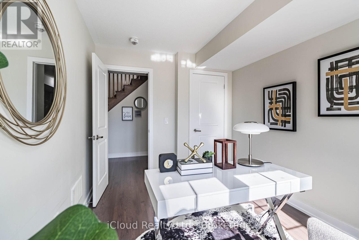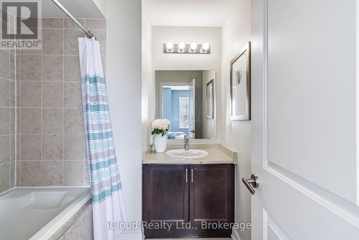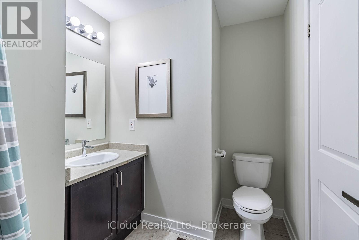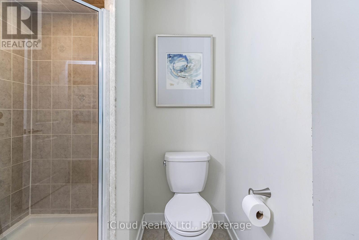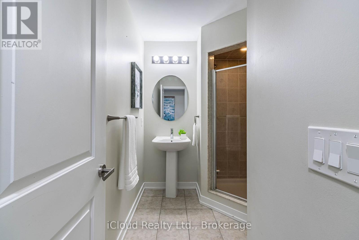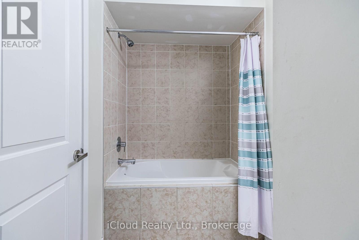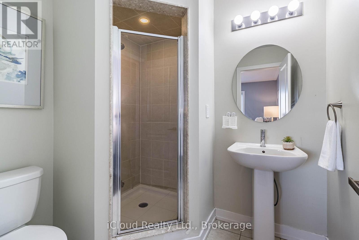3 Bedroom
3 Bathroom
1500 - 2000 sqft
Fireplace
Central Air Conditioning
Forced Air
$3,150 Monthly
Beautiful 3 Bed, 3 Washroom Freehold Townhouse. *Very Bright W/ Open Concept*. Very Spacious Balcony & Many Upgrades. All Wooden Floors. Excellent Layout With Brand New Look. Great Location with Nearby Schools, Parks, Bus Stops, Malls & Hwy 410. Local Shopping At Walking Distance. (id:49187)
Property Details
|
MLS® Number
|
W12424836 |
|
Property Type
|
Single Family |
|
Community Name
|
Sandringham-Wellington North |
|
Features
|
Carpet Free, In-law Suite |
|
Parking Space Total
|
2 |
Building
|
Bathroom Total
|
3 |
|
Bedrooms Above Ground
|
3 |
|
Bedrooms Total
|
3 |
|
Appliances
|
Garage Door Opener Remote(s) |
|
Basement Development
|
Unfinished |
|
Basement Type
|
N/a (unfinished) |
|
Construction Style Attachment
|
Attached |
|
Cooling Type
|
Central Air Conditioning |
|
Exterior Finish
|
Brick |
|
Fireplace Present
|
Yes |
|
Foundation Type
|
Concrete |
|
Heating Fuel
|
Natural Gas |
|
Heating Type
|
Forced Air |
|
Stories Total
|
3 |
|
Size Interior
|
1500 - 2000 Sqft |
|
Type
|
Row / Townhouse |
|
Utility Water
|
Municipal Water |
Parking
Land
|
Acreage
|
No |
|
Sewer
|
Sanitary Sewer |
|
Size Depth
|
100 Ft |
|
Size Frontage
|
15 Ft |
|
Size Irregular
|
15 X 100 Ft |
|
Size Total Text
|
15 X 100 Ft |
Rooms
| Level |
Type |
Length |
Width |
Dimensions |
|
Third Level |
Primary Bedroom |
4.16 m |
3.5 m |
4.16 m x 3.5 m |
|
Third Level |
Bedroom 2 |
4.16 m |
3.2 m |
4.16 m x 3.2 m |
|
Main Level |
Dining Room |
4.16 m |
2.74 m |
4.16 m x 2.74 m |
|
Main Level |
Eating Area |
4.16 m |
2.8 m |
4.16 m x 2.8 m |
|
Ground Level |
Bedroom 3 |
2.7 m |
2.6 m |
2.7 m x 2.6 m |
https://www.realtor.ca/real-estate/28908944/156-inspire-boulevard-brampton-sandringham-wellington-north-sandringham-wellington-north

