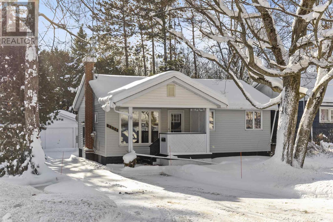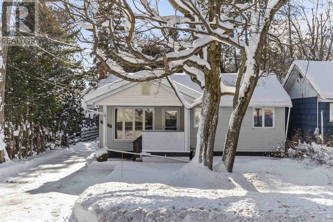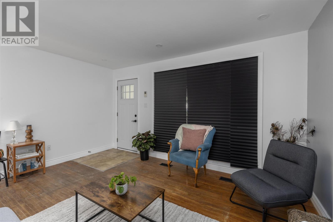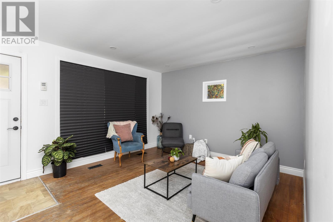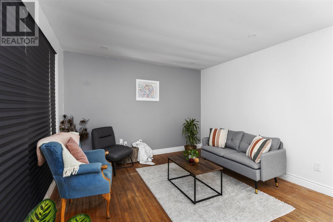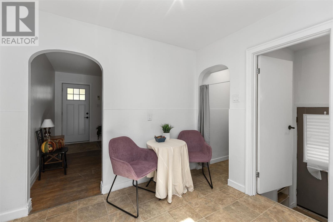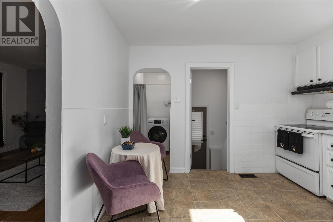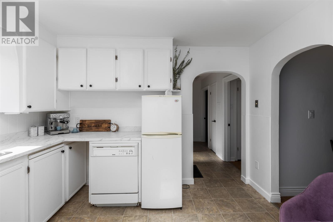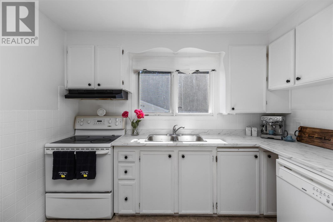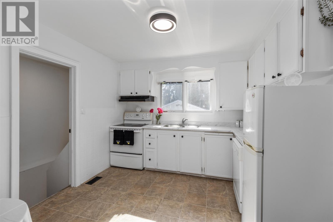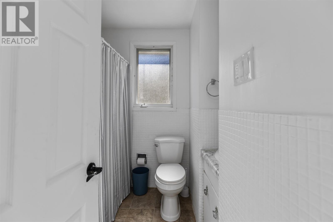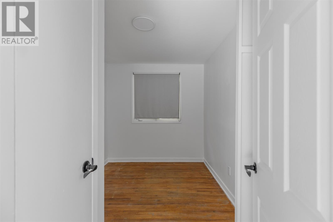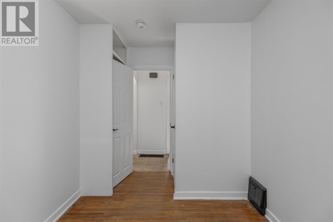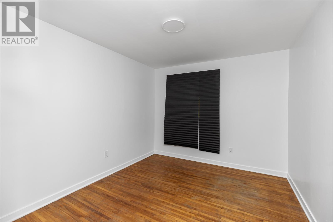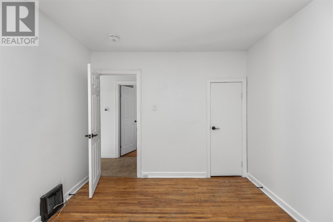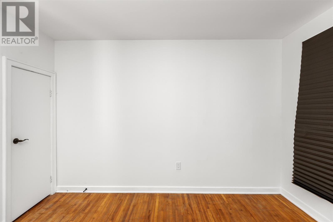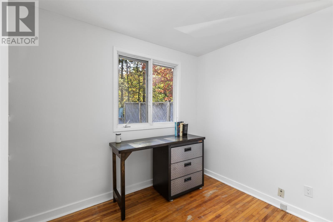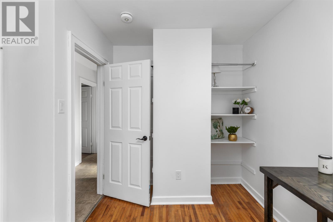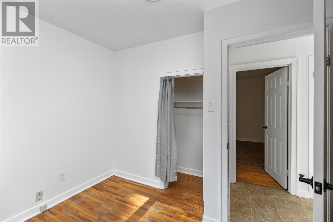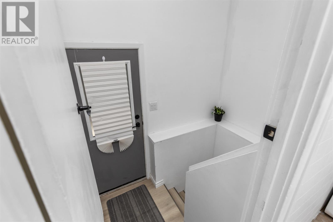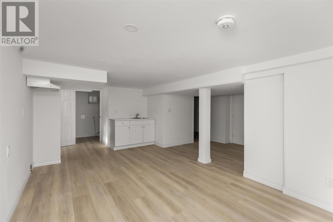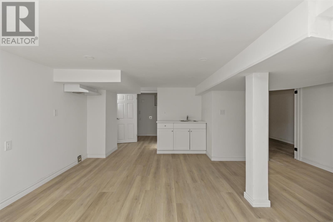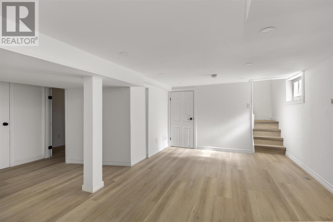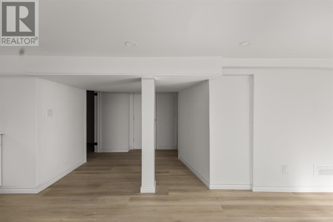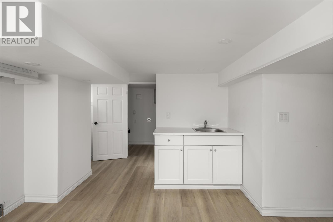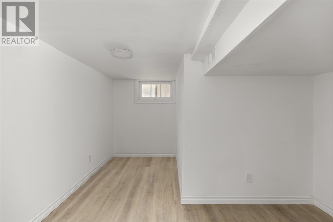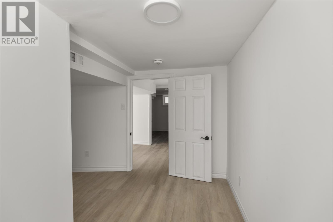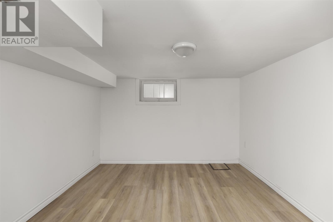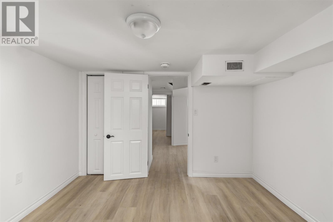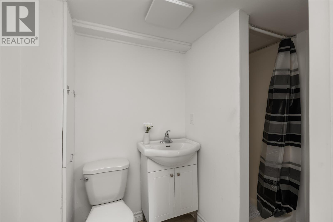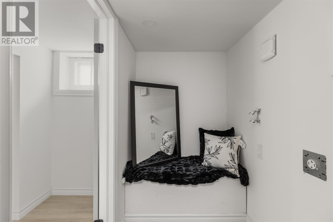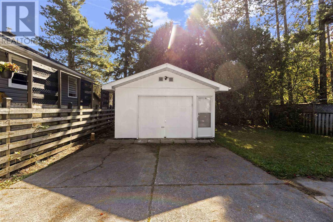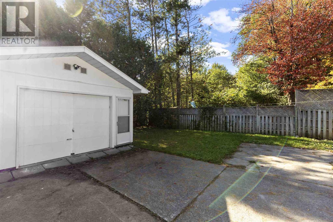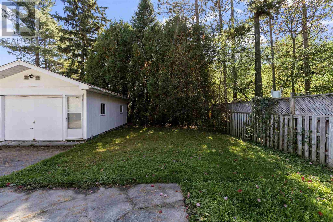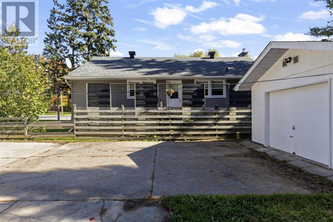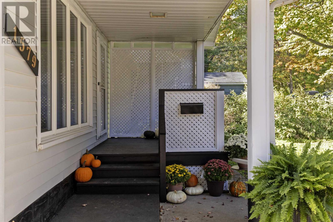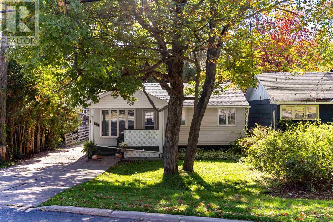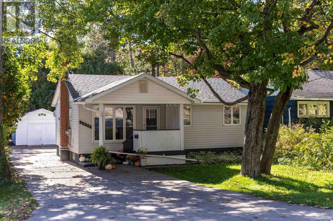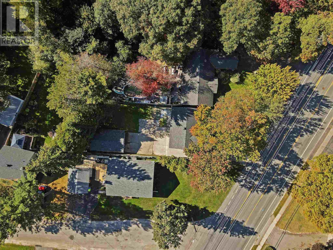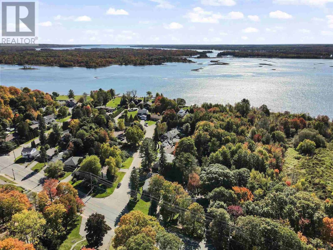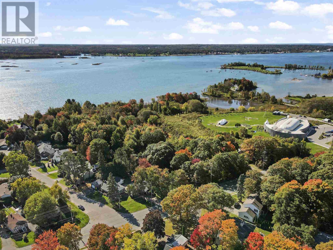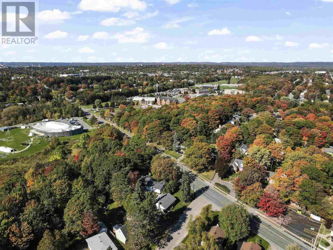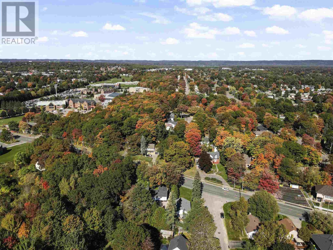3 Bedroom
2 Bathroom
Bungalow
Forced Air
$369,900
Located in one of the city’s most sought-after neighbourhoods, this well-maintained bungalow offers convenience and comfort just minutes from the University, scenic parks, and beautiful waterfront trails. The main floor features a three-bedroom layout with a bright living room, full bathroom, eat-in kitchen, and main-floor laundry. A separate side entrance leads to the lower level with two additional rooms, a full bath, and space for the in-laws, complete with a second hook-up for laundry and a stove. Both levels are separately metered, while the garage and utilities are on their own meter. Outside, enjoy the inviting front porch, long driveway leading to a detached two-car garage, and a fenced backyard. Notable updates include a new roof in 2019, a 200-amp electrical panel upgrade in 2023, and a complete basement renovation in 2025. (id:49187)
Property Details
|
MLS® Number
|
SM252899 |
|
Property Type
|
Single Family |
|
Community Name
|
Sault Ste. Marie |
|
Communication Type
|
High Speed Internet |
|
Community Features
|
Bus Route |
|
Features
|
Paved Driveway |
|
Structure
|
Patio(s) |
Building
|
Bathroom Total
|
2 |
|
Bedrooms Above Ground
|
3 |
|
Bedrooms Total
|
3 |
|
Age
|
Over 26 Years |
|
Architectural Style
|
Bungalow |
|
Basement Development
|
Finished |
|
Basement Type
|
Full (finished) |
|
Construction Style Attachment
|
Detached |
|
Exterior Finish
|
Vinyl |
|
Flooring Type
|
Hardwood |
|
Foundation Type
|
Poured Concrete |
|
Heating Fuel
|
Natural Gas |
|
Heating Type
|
Forced Air |
|
Stories Total
|
1 |
|
Utility Water
|
Municipal Water |
Parking
Land
|
Access Type
|
Road Access |
|
Acreage
|
No |
|
Fence Type
|
Fenced Yard |
|
Sewer
|
Sanitary Sewer |
|
Size Depth
|
150 Ft |
|
Size Frontage
|
53.0000 |
|
Size Total Text
|
Under 1/2 Acre |
Rooms
| Level |
Type |
Length |
Width |
Dimensions |
|
Basement |
Recreation Room |
|
|
10.6X11.4 |
|
Basement |
Bathroom |
|
|
4.6X8 |
|
Main Level |
Living Room |
|
|
12x14.9 |
|
Main Level |
Kitchen |
|
|
10.6X11.6 |
|
Main Level |
Bedroom |
|
|
10X12 |
|
Main Level |
Bedroom |
|
|
10X12 |
|
Main Level |
Bathroom |
|
|
8X12 |
|
Main Level |
Bathroom |
|
|
6X7.6 |
Utilities
|
Electricity
|
Available |
|
Telephone
|
Available |
https://www.realtor.ca/real-estate/28965768/1579-queen-st-e-sault-ste-marie-sault-ste-marie

